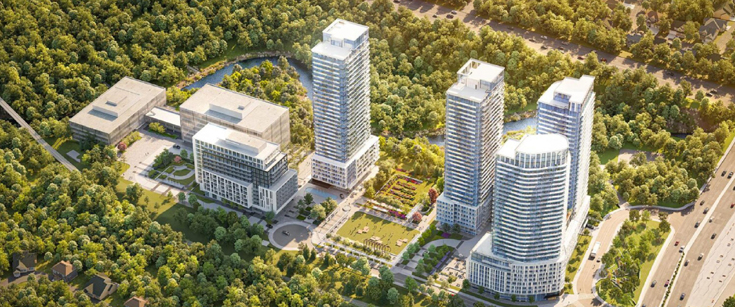
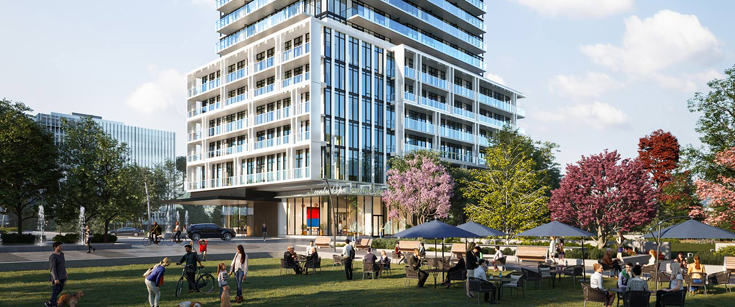
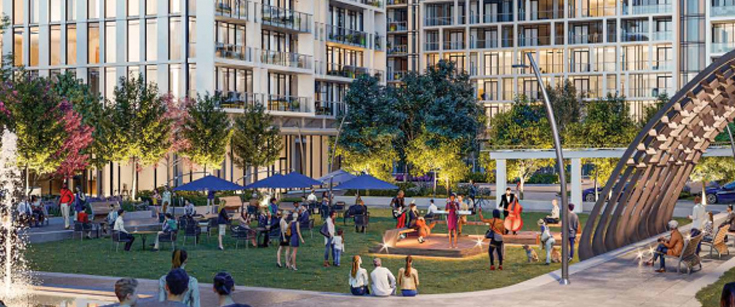
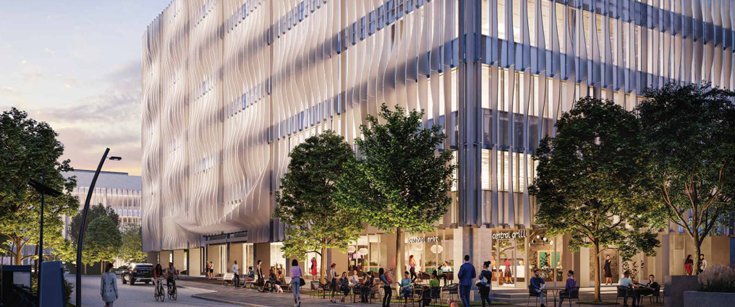
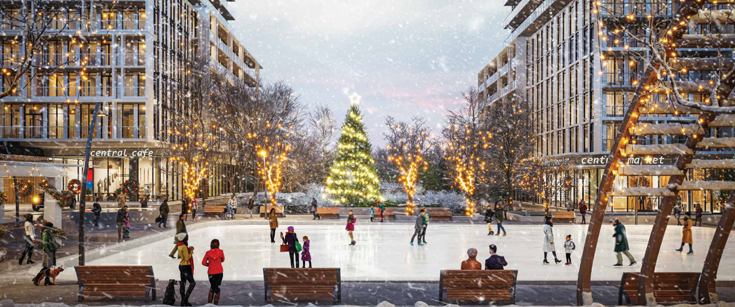
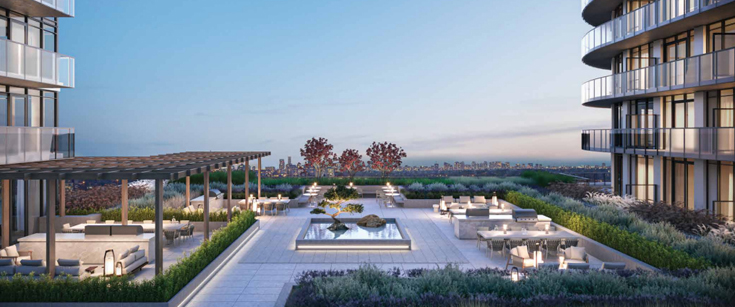
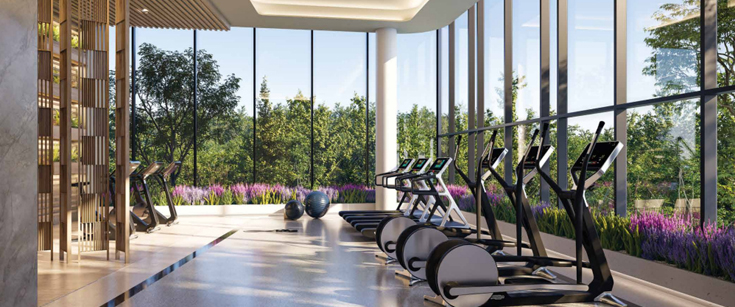
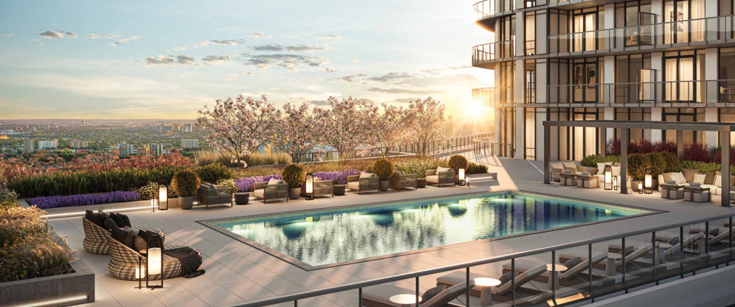
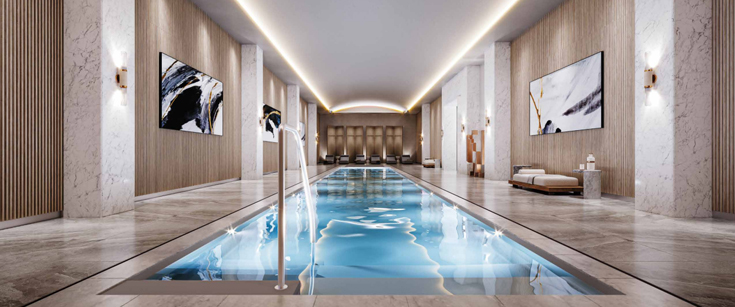
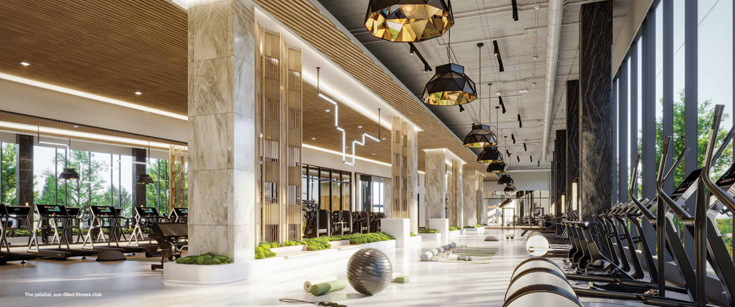
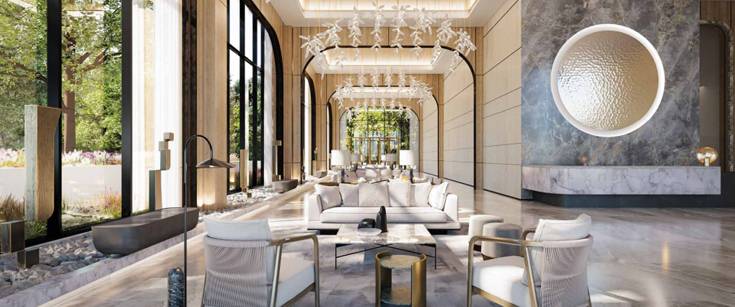
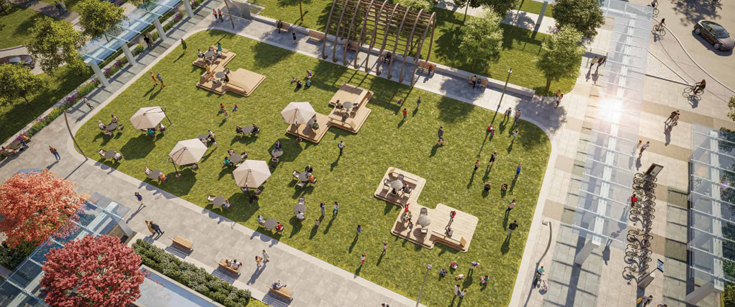
Central Park Condos is a new condo development currently in pre-construction by Amexon Development. Central Park Condos is a beautifully designed master planned community coming to the heart of North York's chic Bayview Village. Connecting urban and nature together, these residences will exude luxury while also being environmentally sustainable, helping to respect and protect the natural greenspaces they overlook. Bayview Village is one of the GTA's quickest growing and most highly connected neighbourhoods with a range of conveniences right at your front door.
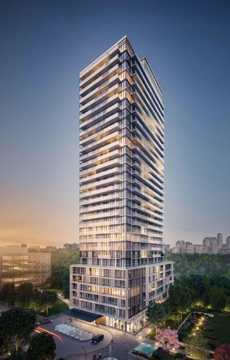
Building Amenities includes: Outdoor Saltwater Pool, Indoor Saltwater Pool, Hot Tub, Fitness Club, Cardio and Weight Areas, Multipurpose Fitness Studios, Spinning Studio, Pilates Studio, Yoga/Meditation Studio, Martial Arts/Boxing Studio, Half-Court Basketball, Private Fitness, Training, Outdoor Fitness Zones, The Park Spa, Hail & Nail Bar, Rooftop Zen Gardens, Outdoor Sundeck and Lounge, Change Rooms, Steam Rooms, Infrared Saunas, Relaxation Lounges, Juice/Beverage Bar, Skating Rink, Rooftop BBQ Areas, Rooftop Cabanas, Herb Garden, Bowling Alley, Billiards Room, Golf Simulator / Putting Green, Arts and Crafts / Hobby Studio, Children's Playground, Bike Repair Station, Pet Daycare, Pet Grooming/Washing Area, Co-Working Space, Meeting Rooms, Business Centre, Lobby Lounge/Library, Private Event/Dining Room, Private Screening, Room/Theatre, Recording/Media/Music Studio, Art Display / Event Space, Banquet Room, Event/Show Kitchen, Piano/Wine Lounge, Kid's Club, Guest Hotel Suites, Daycare, Automated Car Wash

This established community is home to plenty of natural green spaces to explore. Live in the city without feeling like you are in the big city. Central Park Condos will overlook the East Don Parkland Ravine along with all the lush greenery around it, providing a beautiful and serene backdrop for residents. This 12 acre master planned community will see a 3 acre central park common created at its centre, providing quality outdoor space for everyone. Top notch educational institutions and North York General Hospital call the area home, making it a great neighbourhood to raise a family.
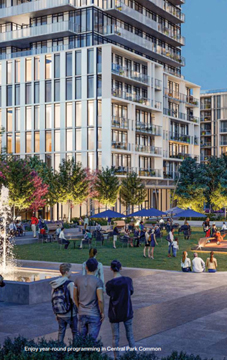
| Project Name: | Central Park |
| Builders: | Amexon Development |
| Project Status: | Pre-Construction |
| Approx Occupancy Date: | 2025 |
| Address: | 1200 Sheppard Ave E, North York, ON M2K 2S5 |
| Number Of Buildings: | 1 |
| City: | North York |
| Main Intersection: | Sheppard Ave East & Leslie St |
| Area: | Toronto |
| Municipality: | C15 |
| Neighborhood: | Bayview Village |
| Architect: | CORE Architects |
| Development Type: | High Rise Condo |
| Development Style: | Condo |
| Building Size: | 36 |
| Unit Size: | From 440 sqft to 1148 sqft |
| Number Of Units: | 1478 |
| Nearby Parks: | Glarinda Park, East Parkland, Villaways Park |
Amexon Development

Amexon manages a portfolio of office, retail, industrial, hotel and residential properties. We are proud to be one of Toronto’s largest suburban office building developers. Amexon has been deeply committed to building the highest quality office and residential developments for over 40 years.
