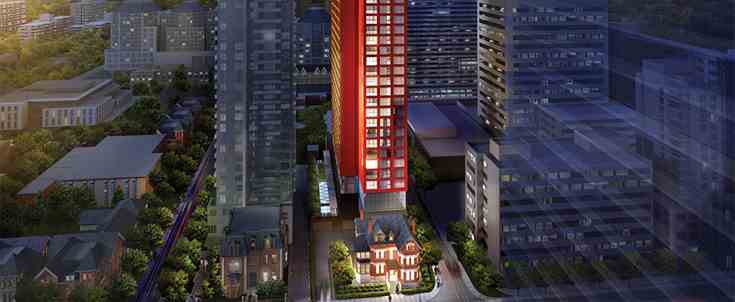
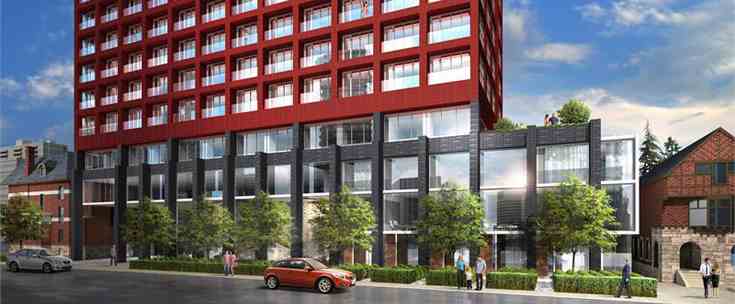
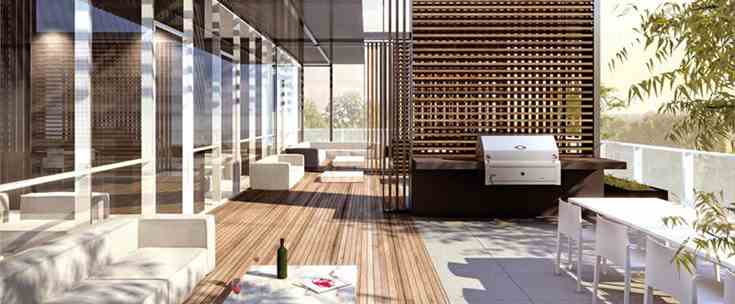
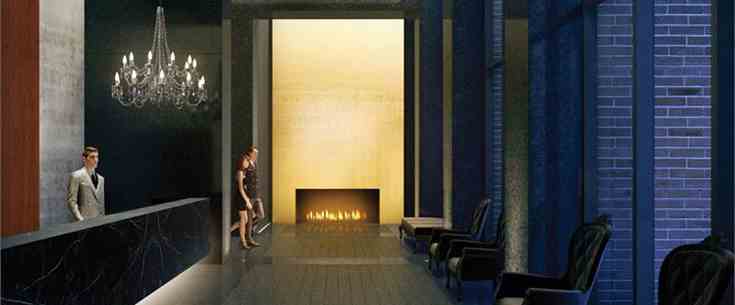
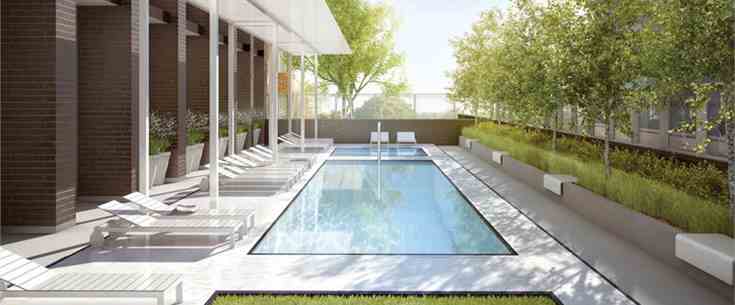
The Selby Condos will be an iconic tower, made with unique materials, colours and cutting edge architecture in a heritage building district.Rising 49 floors, with a red brick front view, The Selby is an one-of-a-kind architectural vision in downtown Toronto. A four-storey podium offers a contemporary counterpoint to the 13 0-year old ancestry structure incorporated right into the concept.
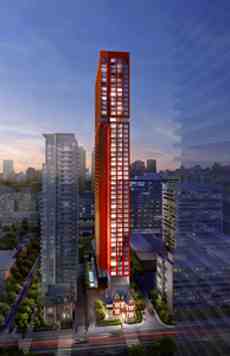
The four-storey podium is home to numerous of the structure’s amenities, consisting of the fitness center, the rooftop swimming pool, the party room, as well as several interconnected outdoor lounges. Set back from Sherbourne Street, it provides personal privacy for residents, and spaces to relax and play. A perimeter of trees and plantings on the outdoor terrace provide color and intimacy, creating a fresh and welcoming urban backyard.

Prime Location in Downtown Toronto Bloor & Sherbourne Street.
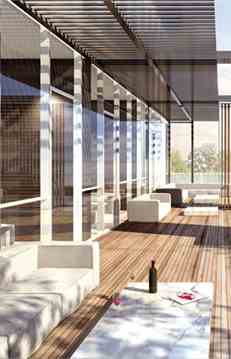
| Project Name: | The Selby |
| Builders: | Plaza & Fernbrook Homes & Cityzen Development Group |
| Project Status: | Under Construction |
| Address: | 592 Sherbourne St Toronto, Ontario M4X 1L4 |
| Number Of Buildings: | 1 |
| City: | Downtown Toronto |
| Main Intersection: | Bloor St East & Sherbourne St |
| Area: | Toronto |
| Municipality: | Toronto C08 |
| Neighborhood: | North St.James Town |
| Architect: | bKL Architecture |
| Development Type: | High Rise Condo |
| Development Style: | Condo |
| Building Size: | 49 |
| Nearby Parks: | Allan Gardens, Rosedale Ravine |
Plaza

Since 1982, the Plaza philosophy of providing a uniformly high level of standard quality in every condominium Plaza builds has made our name synonymous with lasting value. We were among the first condominium developers and builders in Toronto to include such finishes as granite counters and floors, marble bathroom counters and floors, halogen lighting, under-mount sinks, porcelain tile, engineered hardwood floors and stainless steel appliances as standard features rather than costly upgrades. Building in more quality from the beginning is a hallmark of every Plaza community, which has resulted in condominium suites that have greater market value today, and have lasting value for tomorrow.
Fernbrook Homes

Fernbrook Homes is palpably one of the superior masterful designers to be found in the Toronto Metro region, framing heroic city structures conceived with spellbinding features, mod design, and enhanced architectural mastery. The fabulous edifices designed by Fernbrook Homes include Ion Condominium at Keele St & Wilson Ave; Backstage Condominium at Yonge St. and The Esplanade; The L Tower Condominium at Yonge Street and Front Street; Absolute World Condominium at 80 Absolute Avenue; Pier 27 Condominium and Town Houses at 25 Queens Quay East; Aria Condominiums Phase 1 and 2 at Sheppard Avenue East and Buchan Court; and Vero Condos located at 8302 Islington Avenue which backs onto alluringly contoured landscaping and acres of verdant woods in the lovely setting of Woodbridge.
Cityzen Development Group

Cityzen Development Group is acknowledged as being among the GTA’s most highly regarded expert condominium developers with an unshakable commitment to total excellence. Cityzen has established a sterling reputation through the development of sumptuous urban lifestyle buildings created with alluring features, modern artistry, and cutting-edge architectural design. London on the Esplanade is Cityzen’s latest and greatest creation, a remarkable landmark building of 408 ultra-luxurious units set at 40 The Esplanade and featuring the innovative suite designs in the cosmopolitan, classic, elegant, thoroughly European style of London’s finest new residential buildings. Hewn from glass, steel, and bold accents, London on the Esplanade also features an expansive outdoor swimming pool with year-round Whirlpool; a spa with two treatment rooms; workout facilities with an aerobics room; a multi-purpose room, games room, and board room; and even a theatre!
