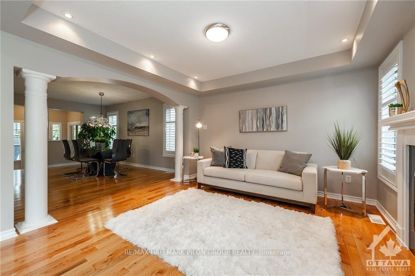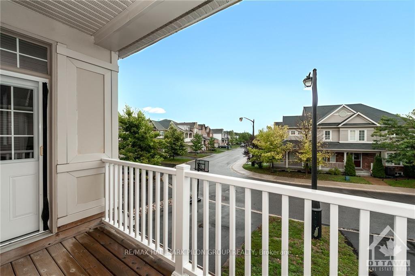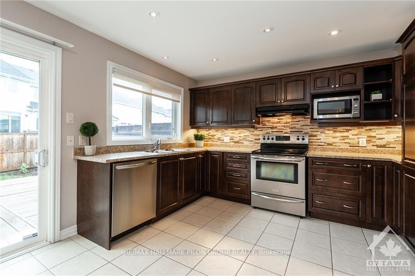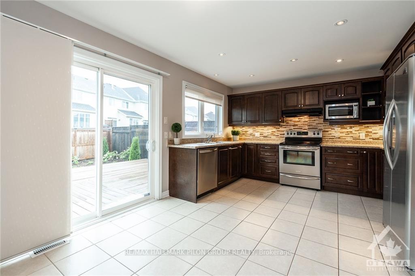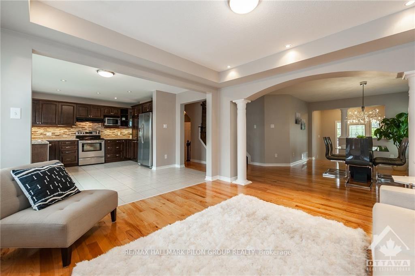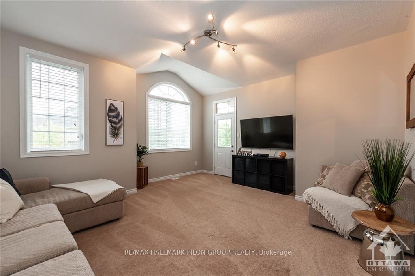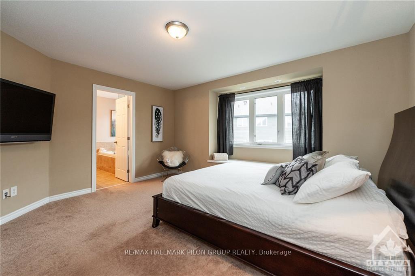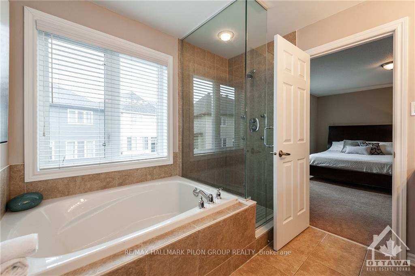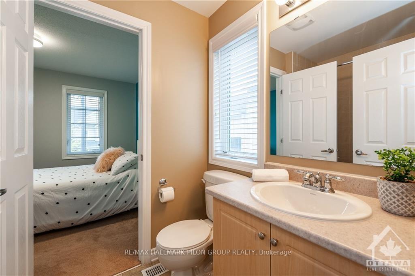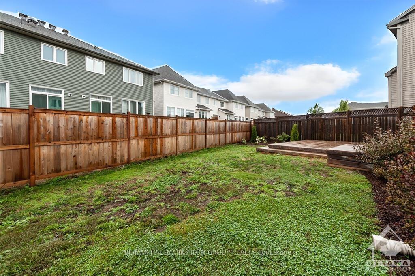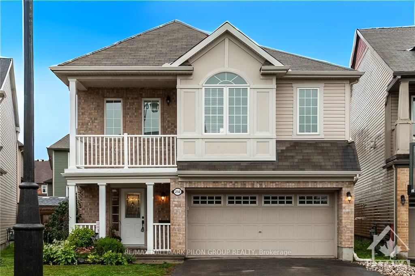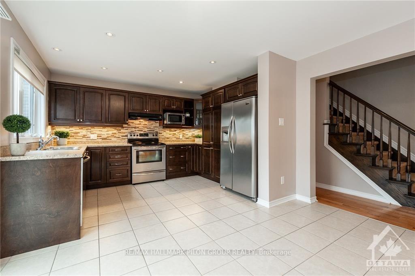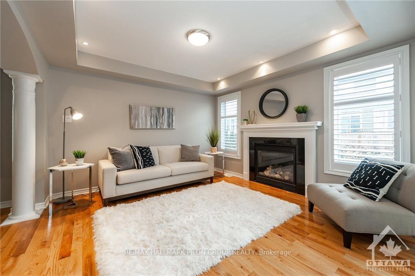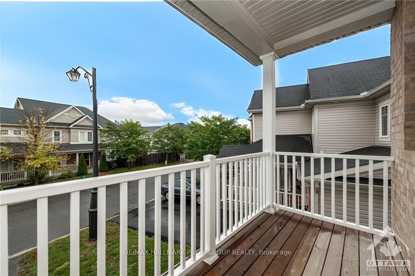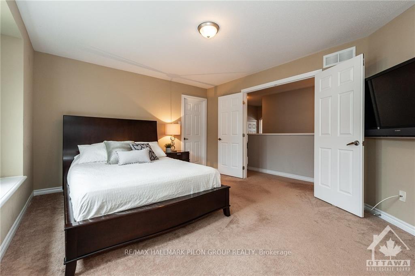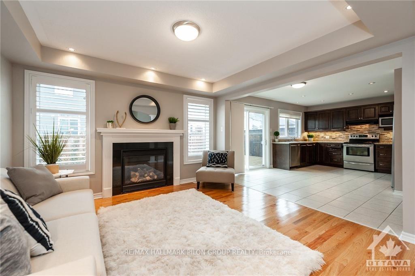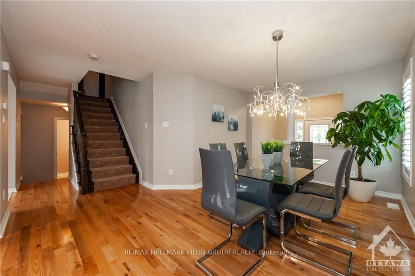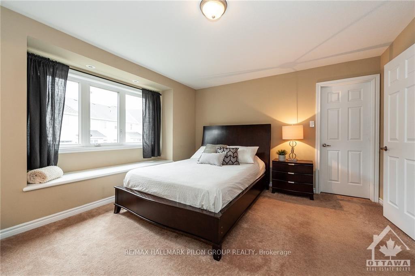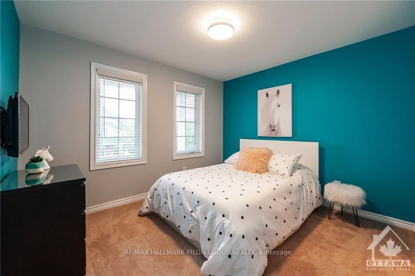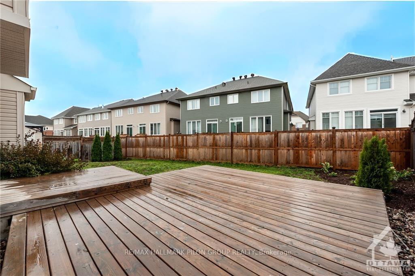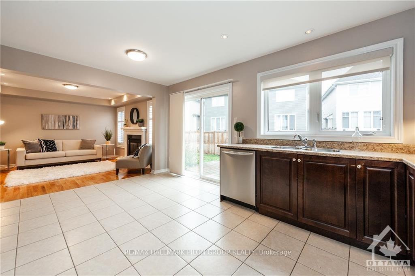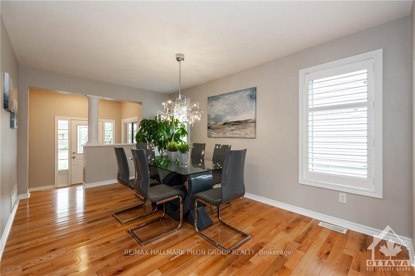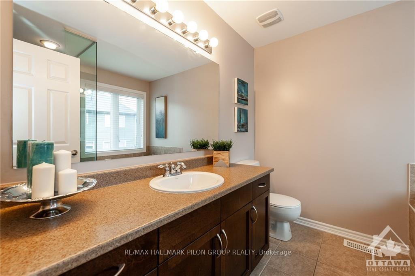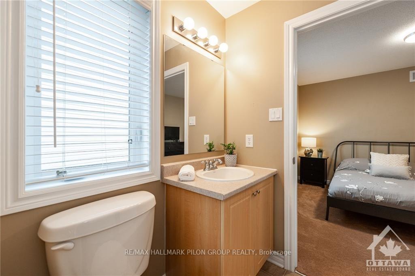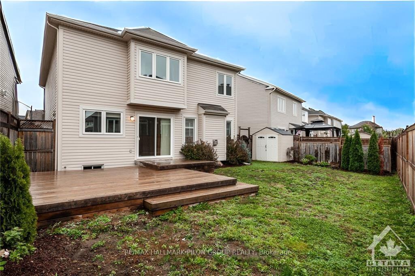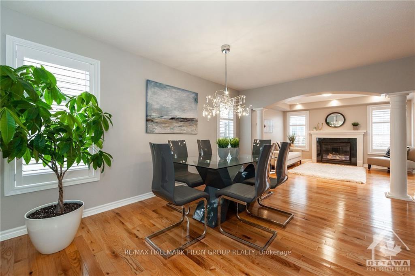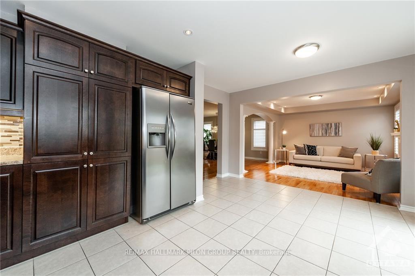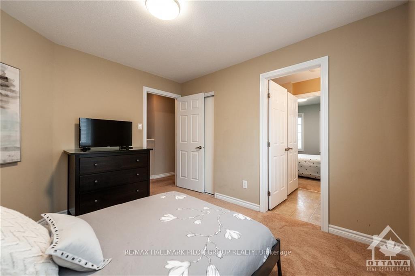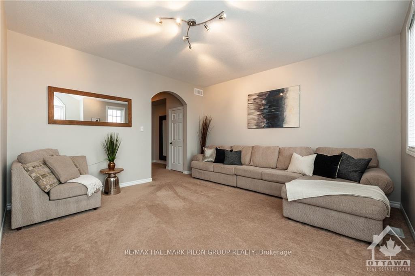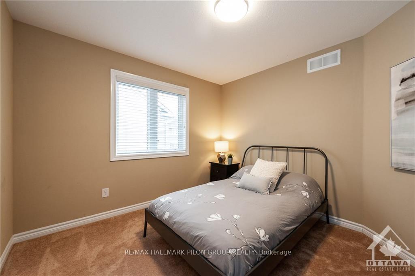$789,900
Available - For Sale
Listing ID: X10431332
250 BURNABY Dr , Stittsville - Munster - Richmond, K2S 0J9, Ontario
| Flooring: Hardwood, Located on a tranquil street on an impressive pie-shaped lot (54 ft wide at the back) and built in 2008, this meticulously cared-for Mattamy Ferncliffe feels like a show home. The open-concept main floor features an elegant archway leading from the dining room into the living room, complete with pillars, coffered ceilings, and California shutters. The living room, centred around a beautiful fireplace, flows seamlessly into the spacious kitchen. The second floor boasts a bright and airy family room with access to a charming balcony. The master bedroom welcomes you with double doors, a luxurious 4-piece ensuite that includes a soaker tub and separate glass shower, and a walk-in closet. The generously-sized second and third bedrooms share a convenient Jack-and-Jill bathroom. Outside, the fully fenced backyard offers ample green space and an oversized deck, perfect for entertaining. Located in the sought-after Fairwinds neighbourhood, this home is close to all the amenities you'll need!, Flooring: Carpet Wall To Wall |
| Price | $789,900 |
| Taxes: | $5045.00 |
| Address: | 250 BURNABY Dr , Stittsville - Munster - Richmond, K2S 0J9, Ontario |
| Lot Size: | 33.14 x 89.00 (Feet) |
| Directions/Cross Streets: | Palladium Drive to Silver Seven Road. Right onto Maple Grove, Left onto Rosehill. Go straight throug |
| Rooms: | 10 |
| Rooms +: | 0 |
| Bedrooms: | 3 |
| Bedrooms +: | 0 |
| Kitchens: | 1 |
| Kitchens +: | 0 |
| Family Room: | Y |
| Basement: | Full, Unfinished |
| Property Type: | Detached |
| Style: | 2-Storey |
| Exterior: | Brick, Other |
| Garage Type: | Attached |
| Pool: | None |
| Property Features: | Fenced Yard, Park, Public Transit |
| Fireplace/Stove: | Y |
| Heat Source: | Gas |
| Heat Type: | Forced Air |
| Central Air Conditioning: | Central Air |
| Sewers: | Sewers |
| Water: | Municipal |
| Utilities-Gas: | Y |
$
%
Years
This calculator is for demonstration purposes only. Always consult a professional
financial advisor before making personal financial decisions.
| Although the information displayed is believed to be accurate, no warranties or representations are made of any kind. |
| RE/MAX HALLMARK PILON GROUP REALTY |
|
|

Hamid-Reza Danaie
Broker
Dir:
416-904-7200
Bus:
905-889-2200
Fax:
905-889-3322
| Book Showing | Email a Friend |
Jump To:
At a Glance:
| Type: | Freehold - Detached |
| Area: | Ottawa |
| Municipality: | Stittsville - Munster - Richmond |
| Neighbourhood: | 8211 - Stittsville (North) |
| Style: | 2-Storey |
| Lot Size: | 33.14 x 89.00(Feet) |
| Tax: | $5,045 |
| Beds: | 3 |
| Baths: | 3 |
| Fireplace: | Y |
| Pool: | None |
Locatin Map:
Payment Calculator:
