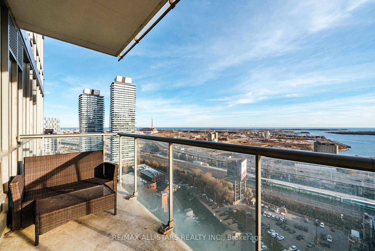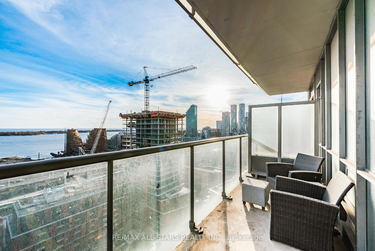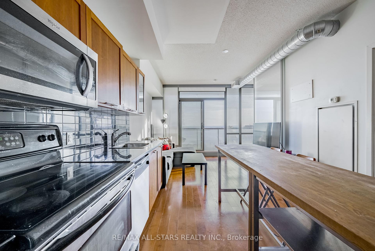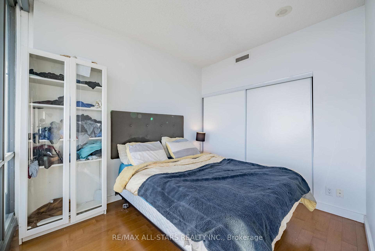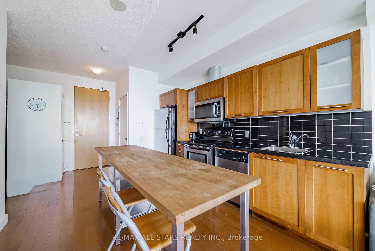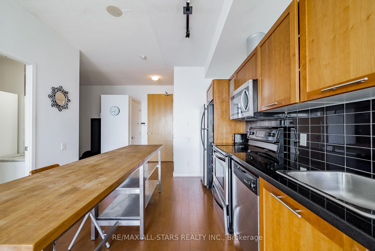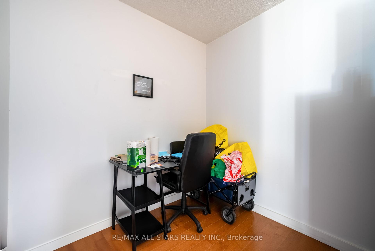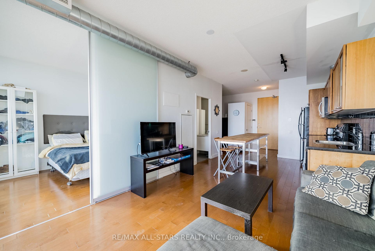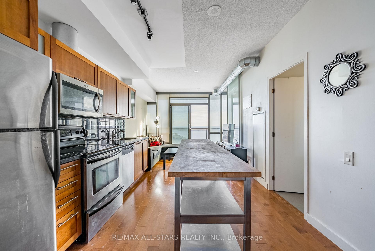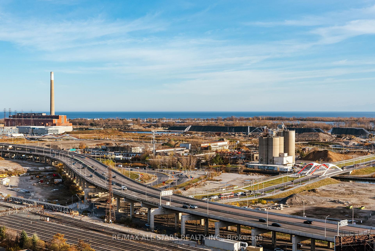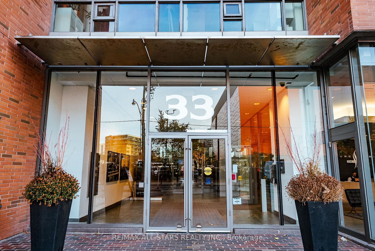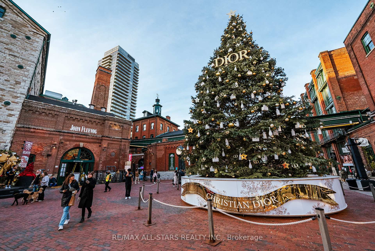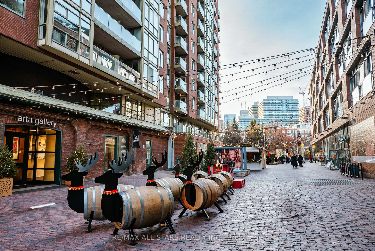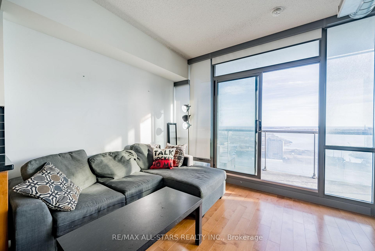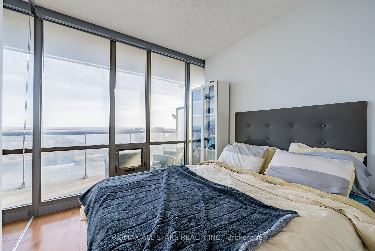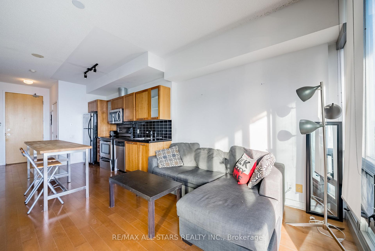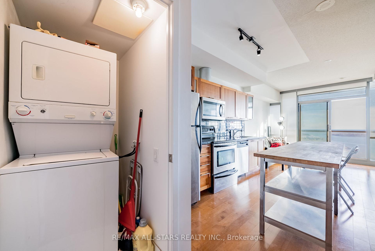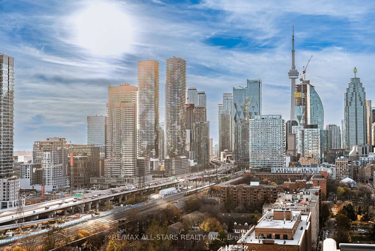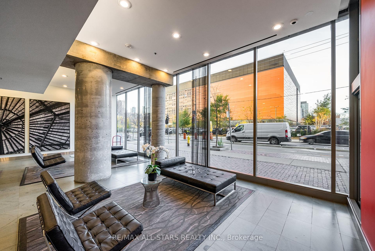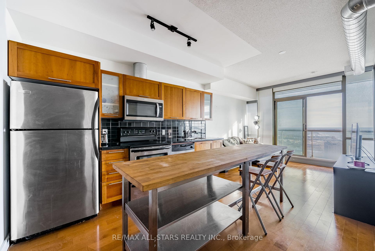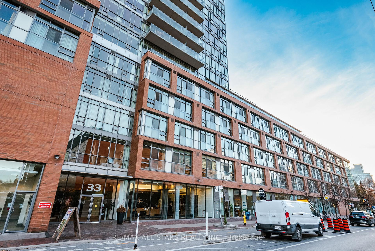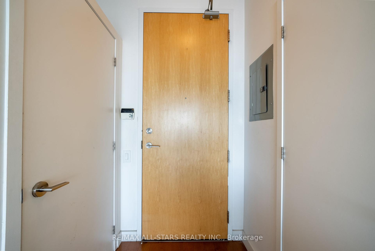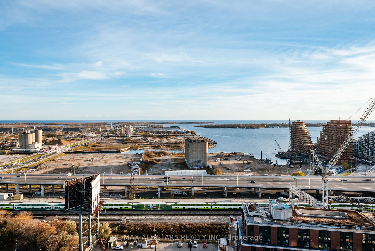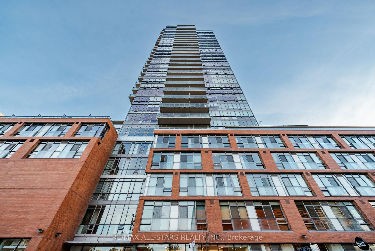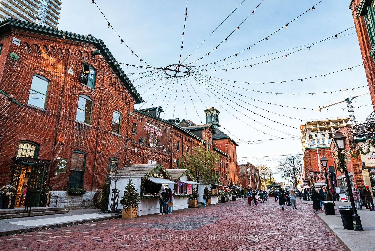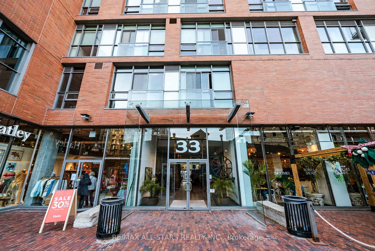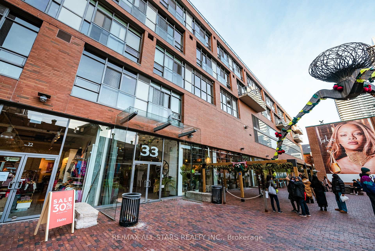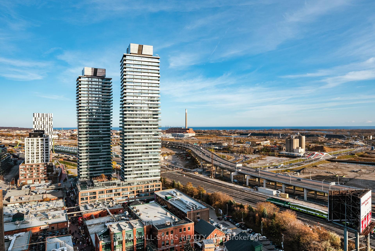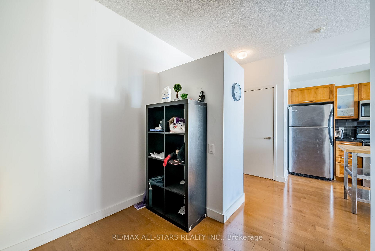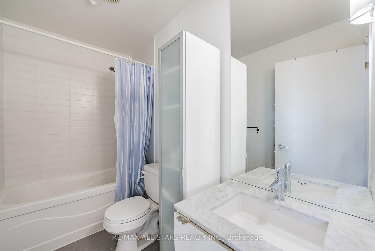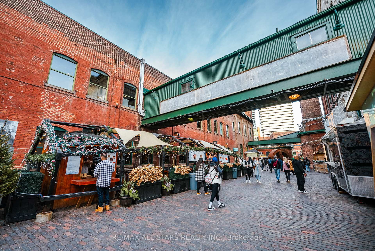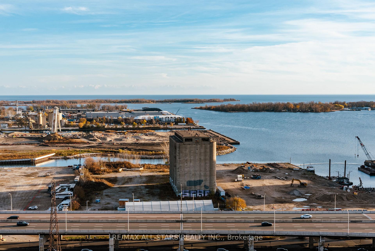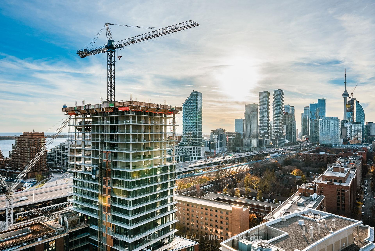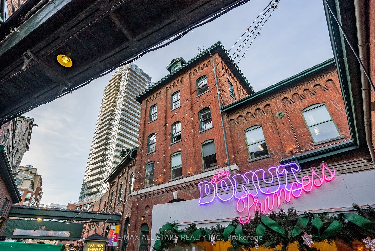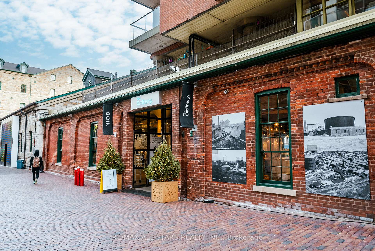$609,000
Available - For Sale
Listing ID: C10430453
33 Mill St , Unit 2105, Toronto, M5A 3R3, Ontario
| In the heart of the Distillery District - step into suite 2105, where 9 ft. exposed concrete ceilings set the stage for a sleek & modern vibe, w STUNNING lake views! The kitchen is a home cook's dream with granite countertops and stainless steel appliances, flowing into an open-concept living and dining area filled with natural light from floor-to-ceiling windows w south views. Enjoy seamless indoor-outdoor living with a walk-out to a large south-facing balcony offering breathtaking views of the lake, Toronto skyline, and historic Distillery District. A spacious, separate den can easily double as a guest room, while the stunning primary suite offers more floor-to-ceiling windows and a generous double closet. Move in and enjoy this incredible space in the New Year, available w vacant possession at the end of December! 33 Mill St is all about lifestyle - come live where everyone goes for that Euro vibe in Toronto! Walking distance to work, play, shopping, nature - with easy access to transit and the DVP & Gardiner. |
| Extras: Step out your door to Distillery District cobblestone streets, shops, restaurants & cafes, walk to St Lawrence Market, downtown, lakeside trails, Design district, Leslieville & more. Close to future East Harbour & Ontario Relief Line. |
| Price | $609,000 |
| Taxes: | $2682.34 |
| Maintenance Fee: | 516.16 |
| Address: | 33 Mill St , Unit 2105, Toronto, M5A 3R3, Ontario |
| Province/State: | Ontario |
| Condo Corporation No | TTSCC |
| Level | 21 |
| Unit No | 5 |
| Directions/Cross Streets: | Mill & Parliament |
| Rooms: | 5 |
| Rooms +: | 1 |
| Bedrooms: | 1 |
| Bedrooms +: | 1 |
| Kitchens: | 1 |
| Family Room: | N |
| Basement: | None |
| Property Type: | Condo Apt |
| Style: | Apartment |
| Exterior: | Brick, Concrete |
| Garage Type: | Underground |
| Garage(/Parking)Space: | 1.00 |
| Drive Parking Spaces: | 1 |
| Park #1 | |
| Parking Spot: | 94 |
| Parking Type: | Owned |
| Legal Description: | C/94 |
| Exposure: | S |
| Balcony: | Open |
| Locker: | None |
| Pet Permited: | Restrict |
| Approximatly Square Footage: | 500-599 |
| Building Amenities: | Concierge, Exercise Room, Gym, Party/Meeting Room, Rooftop Deck/Garden, Visitor Parking |
| Property Features: | Clear View, Lake/Pond, Park, Public Transit, School |
| Maintenance: | 516.16 |
| CAC Included: | Y |
| Water Included: | Y |
| Common Elements Included: | Y |
| Heat Included: | Y |
| Building Insurance Included: | Y |
| Fireplace/Stove: | N |
| Heat Source: | Gas |
| Heat Type: | Forced Air |
| Central Air Conditioning: | Central Air |
| Laundry Level: | Main |
| Ensuite Laundry: | Y |
$
%
Years
This calculator is for demonstration purposes only. Always consult a professional
financial advisor before making personal financial decisions.
| Although the information displayed is believed to be accurate, no warranties or representations are made of any kind. |
| RE/MAX ALL-STARS REALTY INC. |
|
|

Hamid-Reza Danaie
Broker
Dir:
416-904-7200
Bus:
905-889-2200
Fax:
905-889-3322
| Virtual Tour | Book Showing | Email a Friend |
Jump To:
At a Glance:
| Type: | Condo - Condo Apt |
| Area: | Toronto |
| Municipality: | Toronto |
| Neighbourhood: | Waterfront Communities C8 |
| Style: | Apartment |
| Tax: | $2,682.34 |
| Maintenance Fee: | $516.16 |
| Beds: | 1+1 |
| Baths: | 1 |
| Garage: | 1 |
| Fireplace: | N |
Locatin Map:
Payment Calculator:
