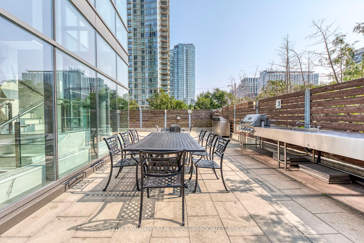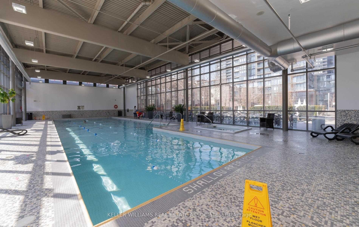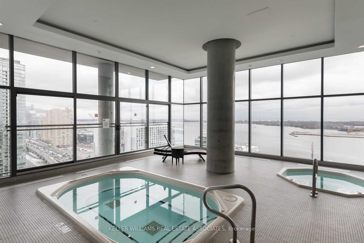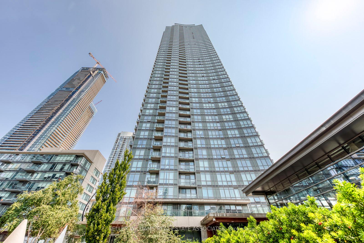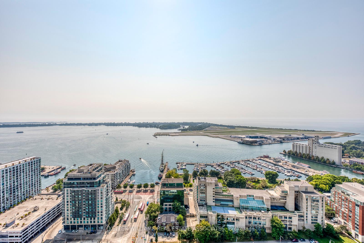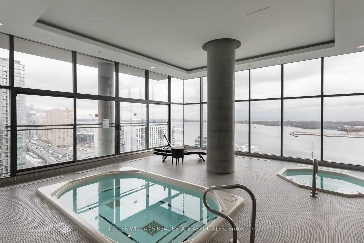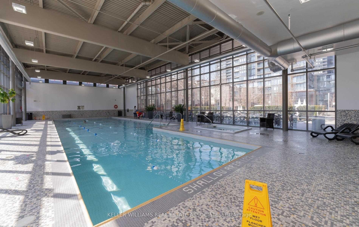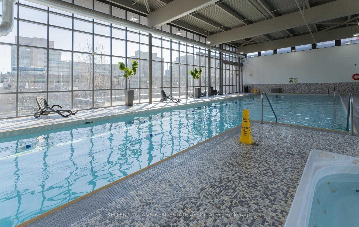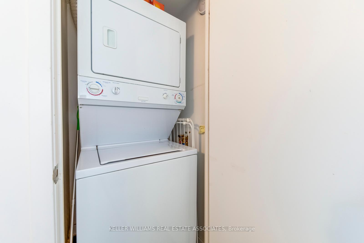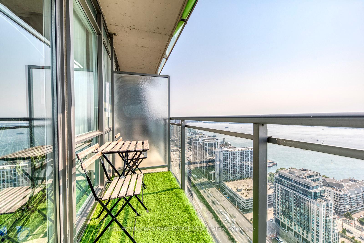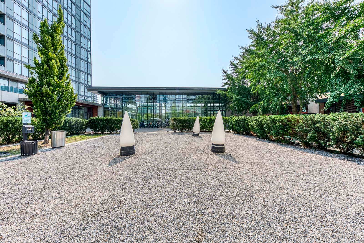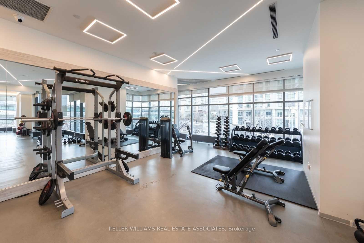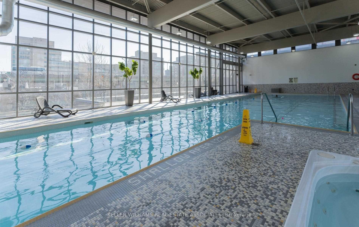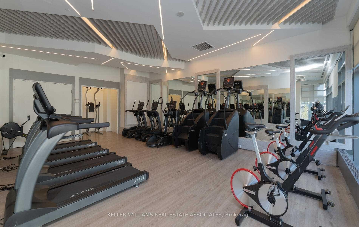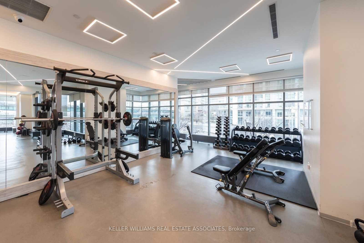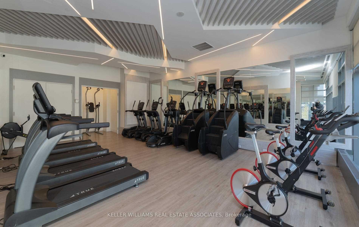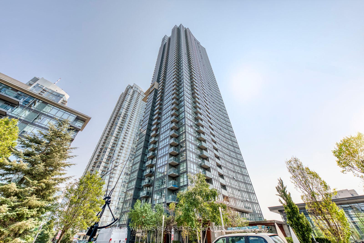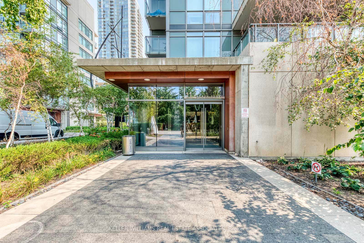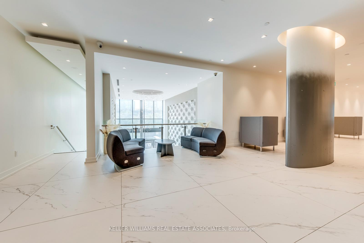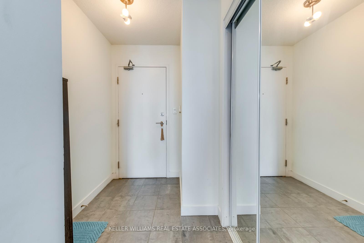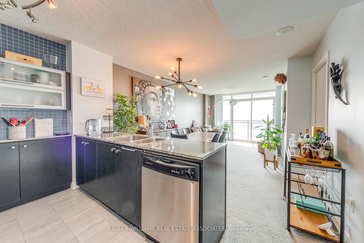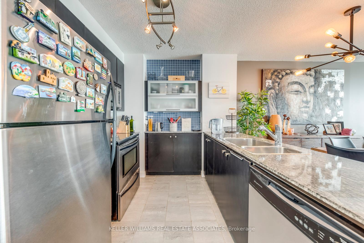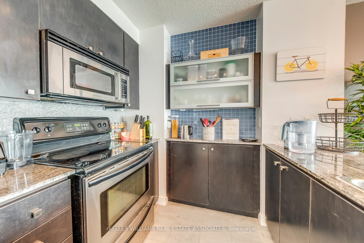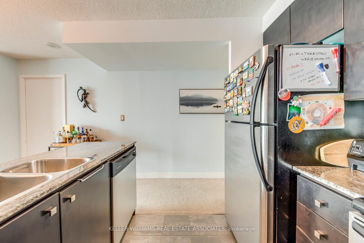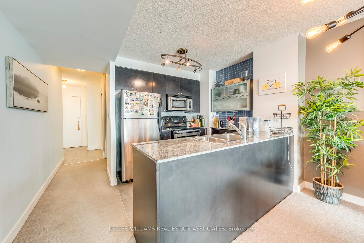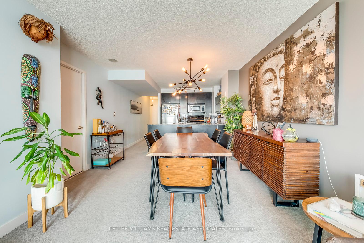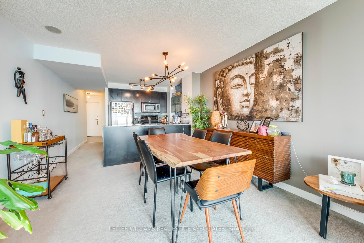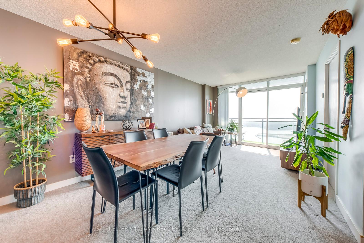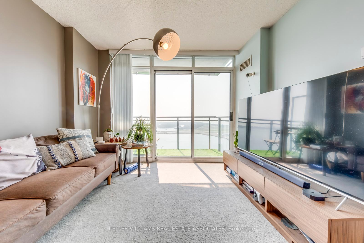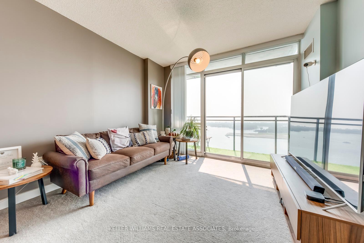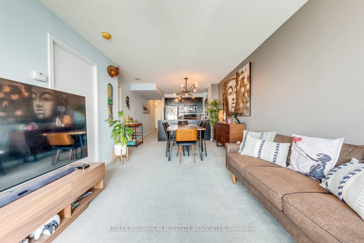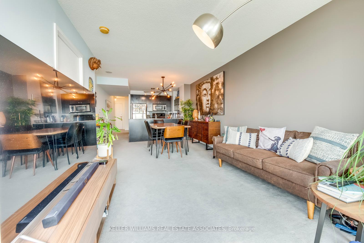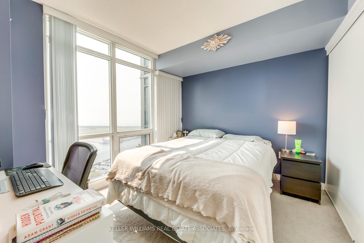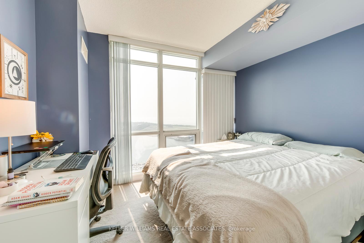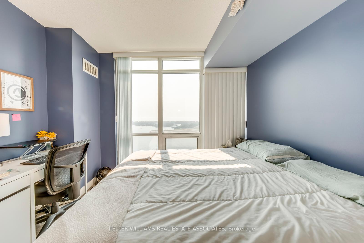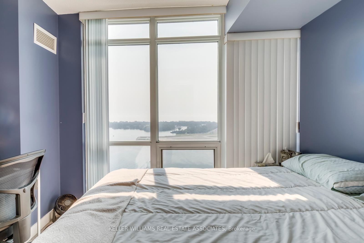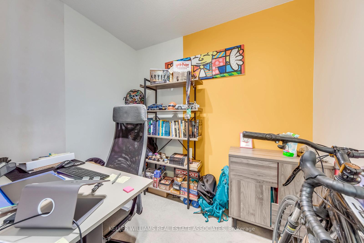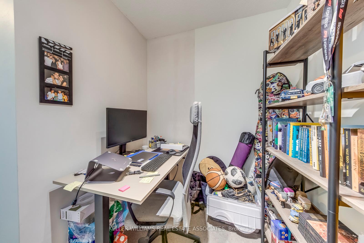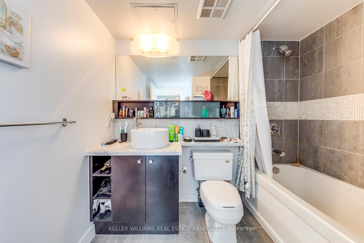$725,000
Available - For Sale
Listing ID: C9353927
11 Brunel Crt , Unit 4512, Toronto, M5V 3Y3, Ontario
| Unobstructed Panoramic Lake Views from the 45th floor! Very Bright, Spacious Approx 700 SF, 1 Bedroom + Den/Office. Wall-Wall / Flr-Ceiling Windows. Nice Layout with Good Sized Rooms & Separate Den/Office. Spectacular Views As Far As the Eye Can See, From Living Room, Bedroom & Open Balcony. Open Kitchen w/Granite Counters & Stainless Steel Appliances. Amazing Amenities Include Gym/Exercise Rm, Indoor Pool, Basketball Court, Party Room, Sauna, Guest Suites, Electric Vehicle Charging, Visitor Parking and 24 hour Concierge. Walking Distance to Schools, Groceries, Waterfront, Parks, Cafes & Restaurants, Financial District, Entertainment District, Rogers Centre. Prime Location just Minutes from Lakeshore Rd, the Gardiner Expy, Billy Bishop Airport & Union Station. |
| Extras: Stainless Steel Kitchen Appliances. Clothes Washer & Dryer. |
| Price | $725,000 |
| Taxes: | $2782.47 |
| Maintenance Fee: | 609.07 |
| Address: | 11 Brunel Crt , Unit 4512, Toronto, M5V 3Y3, Ontario |
| Province/State: | Ontario |
| Condo Corporation No | TSCP |
| Level | 39 |
| Unit No | 11 |
| Locker No | One |
| Directions/Cross Streets: | Spadina And Lakeshore |
| Rooms: | 5 |
| Rooms +: | 1 |
| Bedrooms: | 1 |
| Bedrooms +: | 1 |
| Kitchens: | 1 |
| Family Room: | N |
| Basement: | None |
| Approximatly Age: | 0-5 |
| Property Type: | Condo Apt |
| Style: | Apartment |
| Exterior: | Concrete |
| Garage Type: | Underground |
| Garage(/Parking)Space: | 1.00 |
| Drive Parking Spaces: | 1 |
| Park #1 | |
| Parking Type: | Owned |
| Legal Description: | A / 64 |
| Exposure: | S |
| Balcony: | Open |
| Locker: | Owned |
| Pet Permited: | Restrict |
| Approximatly Age: | 0-5 |
| Approximatly Square Footage: | 600-699 |
| Building Amenities: | Bbqs Allowed, Concierge, Exercise Room, Indoor Pool, Party/Meeting Room, Visitor Parking |
| Property Features: | Clear View, Electric Car Charg, Lake Access, Park, Public Transit, School |
| Maintenance: | 609.07 |
| CAC Included: | Y |
| Water Included: | Y |
| Common Elements Included: | Y |
| Heat Included: | Y |
| Parking Included: | Y |
| Building Insurance Included: | Y |
| Fireplace/Stove: | N |
| Heat Source: | Gas |
| Heat Type: | Forced Air |
| Central Air Conditioning: | Central Air |
| Laundry Level: | Main |
| Elevator Lift: | Y |
$
%
Years
This calculator is for demonstration purposes only. Always consult a professional
financial advisor before making personal financial decisions.
| Although the information displayed is believed to be accurate, no warranties or representations are made of any kind. |
| KELLER WILLIAMS REAL ESTATE ASSOCIATES |
|
|

Hamid-Reza Danaie
Broker
Dir:
416-904-7200
Bus:
905-889-2200
Fax:
905-889-3322
| Virtual Tour | Book Showing | Email a Friend |
Jump To:
At a Glance:
| Type: | Condo - Condo Apt |
| Area: | Toronto |
| Municipality: | Toronto |
| Neighbourhood: | Waterfront Communities C1 |
| Style: | Apartment |
| Approximate Age: | 0-5 |
| Tax: | $2,782.47 |
| Maintenance Fee: | $609.07 |
| Beds: | 1+1 |
| Baths: | 1 |
| Garage: | 1 |
| Fireplace: | N |
Locatin Map:
Payment Calculator:
