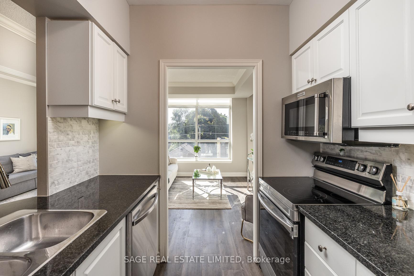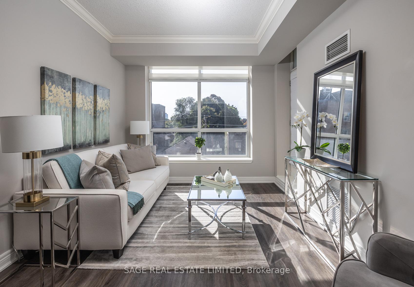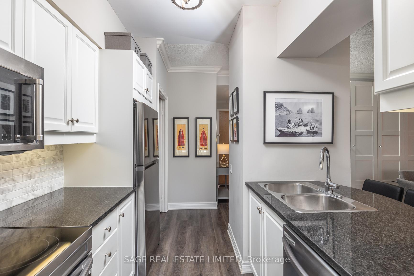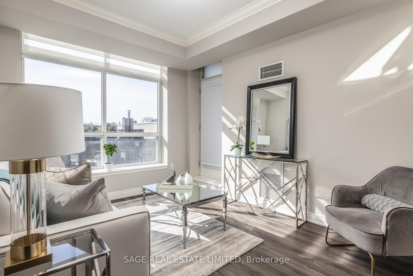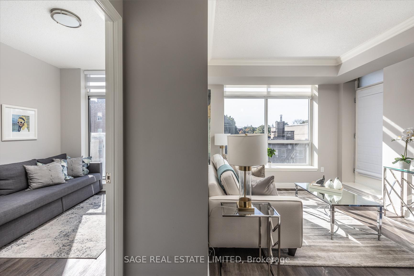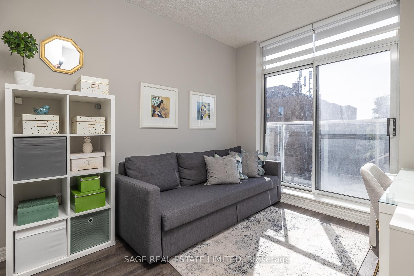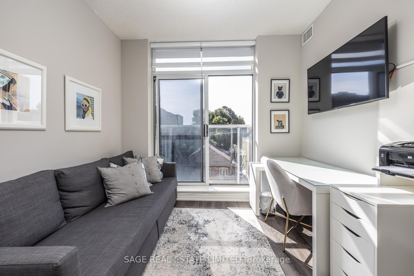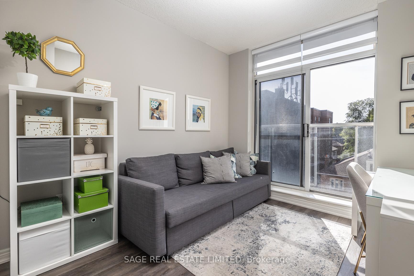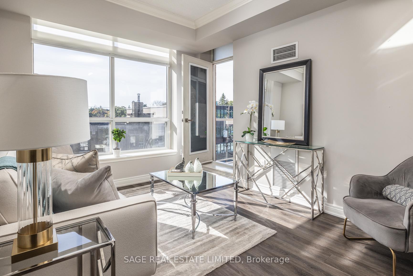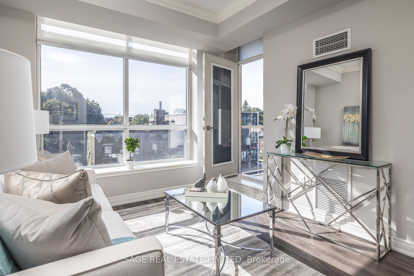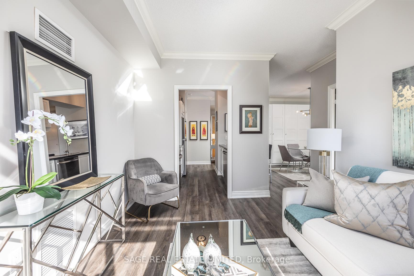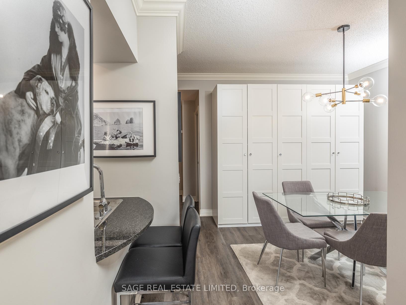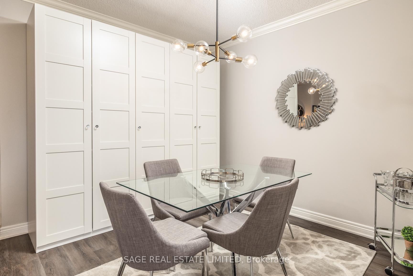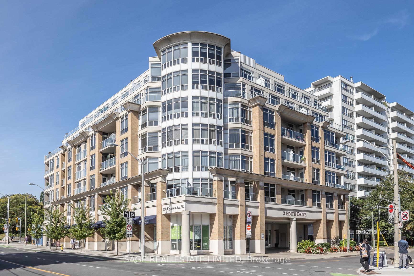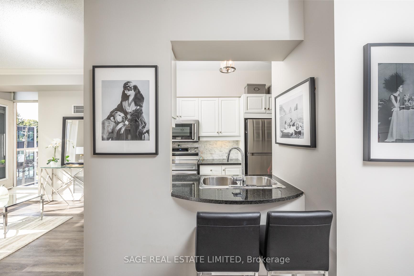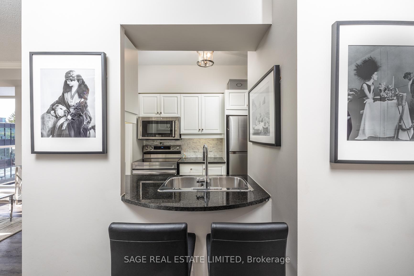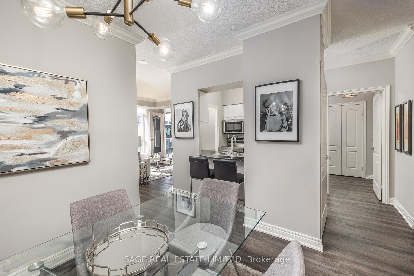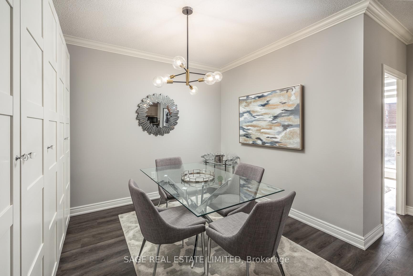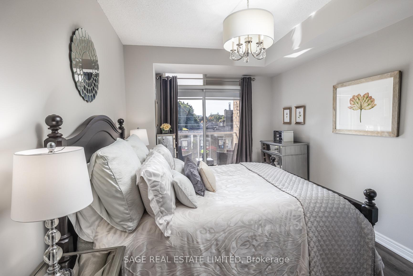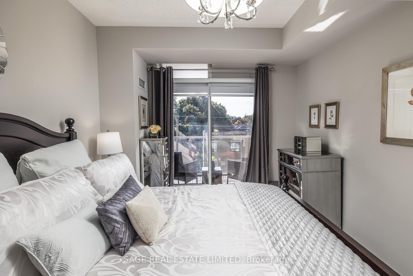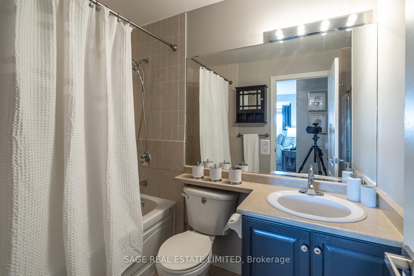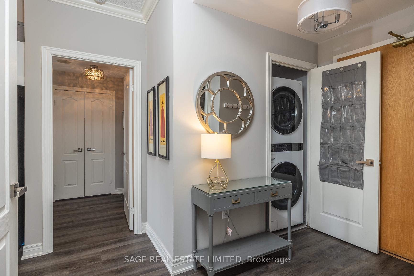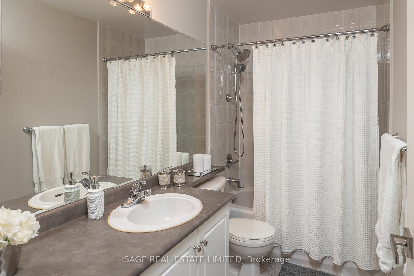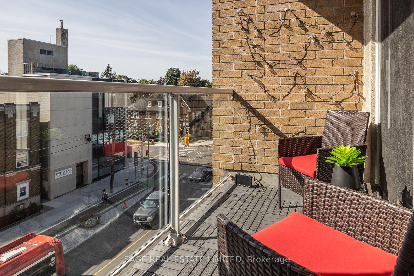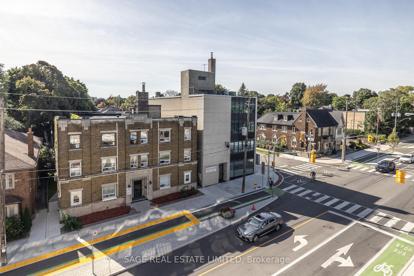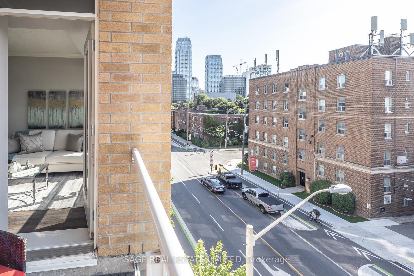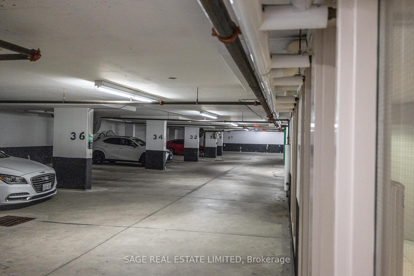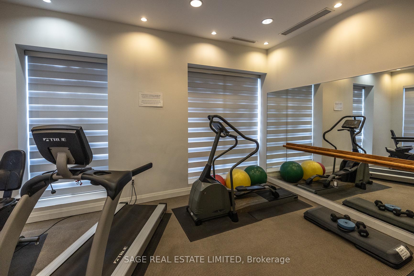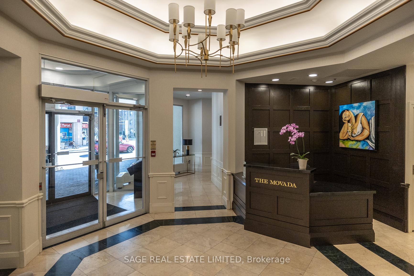$949,000
Available - For Sale
Listing ID: C9375623
2 Edith Dr , Unit 407, Toronto, M4R 2H7, Ontario
| Welcome to the Movado! A boutique low rise condo with just 59 suites located just a few minutes west of Yonge/Eglinton. All the amenities you could ever need are at your disposal including grocery shopping (Stock, Metro among many others), theatres, subway, restaurants and much more plus you are adjacent to the North Toronto Community Centre. Indoor/outdoor hockey rinks, kids play ground, dog park baseball, soccer and loads of just greenspace make this the perfect location. Unit 407 is a bright, south facing 2 bedroom/2 baths suite that shows like a model unit. The floor plan is both efficient and practical with its split bedroom setup, modern kitchen with granite counters and new stainless steel appliances, The dining room is formal in addition to a separate living room that has a walk out to covered balcony and picture window. The entire space provides new luxury vinyl flooring in a gunmetal finish, Custom "silhouette" blinds , Composite floors on balcony, wall unit in dining room. |
| Extras: The suite also boasts 9 ft ceilings, crown moulding in LR/DR, ensuite laundry w/ new LG washer/dryer, Parking and Locker are in a premium location on P-2. The perfect space in incredible location. No car needed! "Other "= enclosed balcony |
| Price | $949,000 |
| Taxes: | $3705.20 |
| Maintenance Fee: | 1090.88 |
| Address: | 2 Edith Dr , Unit 407, Toronto, M4R 2H7, Ontario |
| Province/State: | Ontario |
| Condo Corporation No | TSCC |
| Level | 4 |
| Unit No | 7 |
| Directions/Cross Streets: | Just W of Yonge & Eglinton |
| Rooms: | 5 |
| Bedrooms: | 2 |
| Bedrooms +: | |
| Kitchens: | 1 |
| Family Room: | N |
| Basement: | None |
| Property Type: | Condo Apt |
| Style: | Apartment |
| Exterior: | Brick, Concrete |
| Garage Type: | Underground |
| Garage(/Parking)Space: | 1.00 |
| Drive Parking Spaces: | 1 |
| Park #1 | |
| Parking Spot: | 34 |
| Parking Type: | Owned |
| Legal Description: | B |
| Exposure: | S |
| Balcony: | Encl |
| Locker: | Exclusive |
| Pet Permited: | Restrict |
| Approximatly Square Footage: | 900-999 |
| Building Amenities: | Concierge, Gym, Party/Meeting Room, Visitor Parking |
| Property Features: | Library, Park, Place Of Worship, Public Transit, Rec Centre, School |
| Maintenance: | 1090.88 |
| CAC Included: | Y |
| Hydro Included: | Y |
| Water Included: | Y |
| Common Elements Included: | Y |
| Heat Included: | Y |
| Parking Included: | Y |
| Building Insurance Included: | Y |
| Fireplace/Stove: | N |
| Heat Source: | Gas |
| Heat Type: | Fan Coil |
| Central Air Conditioning: | Central Air |
| Laundry Level: | Main |
| Ensuite Laundry: | Y |
| Elevator Lift: | Y |
$
%
Years
This calculator is for demonstration purposes only. Always consult a professional
financial advisor before making personal financial decisions.
| Although the information displayed is believed to be accurate, no warranties or representations are made of any kind. |
| SAGE REAL ESTATE LIMITED |
|
|

Hamid-Reza Danaie
Broker
Dir:
416-904-7200
Bus:
905-889-2200
Fax:
905-889-3322
| Book Showing | Email a Friend |
Jump To:
At a Glance:
| Type: | Condo - Condo Apt |
| Area: | Toronto |
| Municipality: | Toronto |
| Neighbourhood: | Yonge-Eglinton |
| Style: | Apartment |
| Tax: | $3,705.2 |
| Maintenance Fee: | $1,090.88 |
| Beds: | 2 |
| Baths: | 2 |
| Garage: | 1 |
| Fireplace: | N |
Locatin Map:
Payment Calculator:
