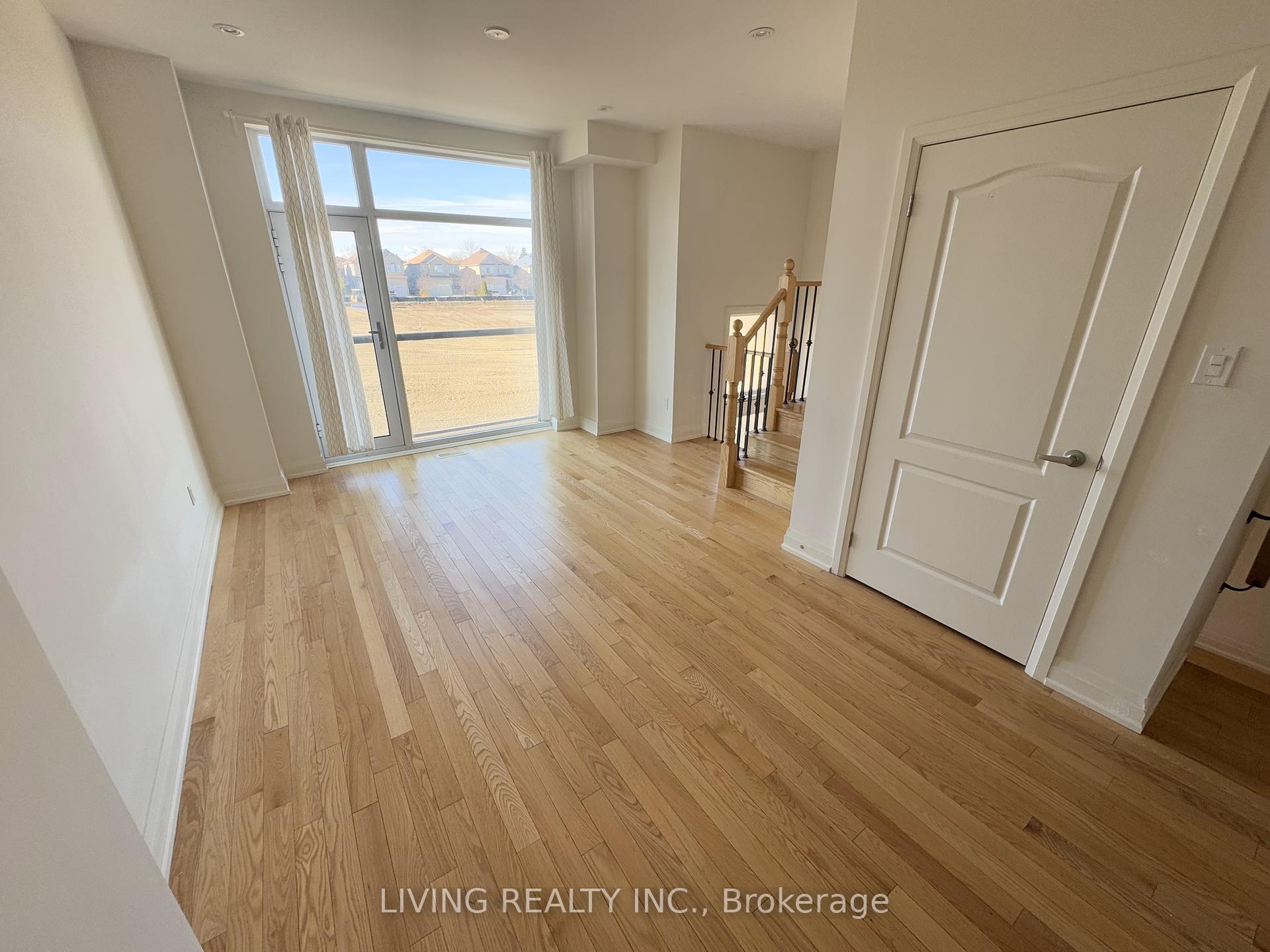$4,250
Available - For Rent
Listing ID: N11836325
6 McClary's Way , Markham, L3R 9S3, Ontario
| Location! Location! Location! Gorgeous 3 Ensuite Bedrooms Townhouse With Open Park View! Hardwood Flooring In All Bedrooms And Den! Approx. 2400 Sq.ft. Living Space! Brightly Lit with Natural Light; Open Concept Living; Modern Kitchen with Integrated Stainless Steel Appliances; Walkout Balcony And 2 Spacious Walk-in Closets In Master Bedroom; Spacious Ensuite Second And Third Bedrooms with Walk-in Closets! Upgraded Oak Staircase! Laundry On Second Floor! Double Car Garage! And Many More! A Must-See! Top School Zone! Highly Desirable And Convenient Location in Unionville! Steps To Restaurants, Groceries, Shopping Malls, Public Transit And More! Minutes To Hwy 404 and 407! |
| Extras: Stainless Steel Appliances (Fridge, Stove, Hood Fan, Dishwasher), All Elfs, Washer, Dryer, Window Coverings. Tenant is Responsible For All Utilities. |
| Price | $4,250 |
| Address: | 6 McClary's Way , Markham, L3R 9S3, Ontario |
| Directions/Cross Streets: | Village Pkwy / Hwy 7 |
| Rooms: | 6 |
| Rooms +: | 1 |
| Bedrooms: | 3 |
| Bedrooms +: | |
| Kitchens: | 1 |
| Family Room: | Y |
| Basement: | Finished |
| Furnished: | N |
| Property Type: | Att/Row/Twnhouse |
| Style: | 3-Storey |
| Exterior: | Brick, Stucco/Plaster |
| Garage Type: | Attached |
| (Parking/)Drive: | Private |
| Drive Parking Spaces: | 1 |
| Pool: | None |
| Private Entrance: | Y |
| Laundry Access: | Ensuite |
| Parking Included: | Y |
| Fireplace/Stove: | N |
| Heat Source: | Gas |
| Heat Type: | Forced Air |
| Central Air Conditioning: | Central Air |
| Sewers: | Sewers |
| Water: | Municipal |
| Although the information displayed is believed to be accurate, no warranties or representations are made of any kind. |
| LIVING REALTY INC. |
|
|

Hamid-Reza Danaie
Broker
Dir:
416-904-7200
Bus:
905-889-2200
Fax:
905-889-3322
| Book Showing | Email a Friend |
Jump To:
At a Glance:
| Type: | Freehold - Att/Row/Twnhouse |
| Area: | York |
| Municipality: | Markham |
| Neighbourhood: | Unionville |
| Style: | 3-Storey |
| Beds: | 3 |
| Baths: | 4 |
| Fireplace: | N |
| Pool: | None |
Locatin Map:
























