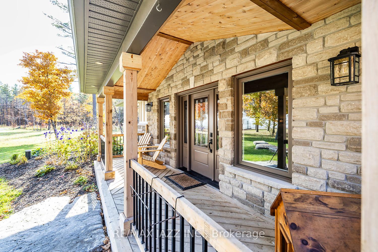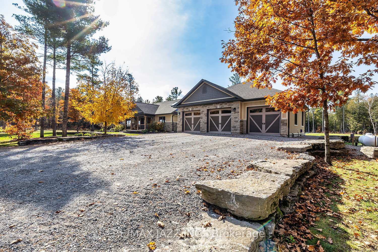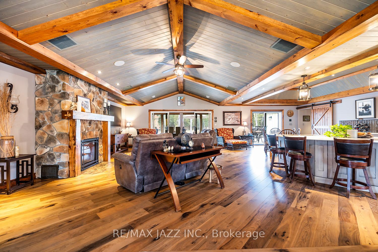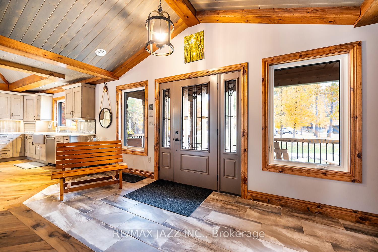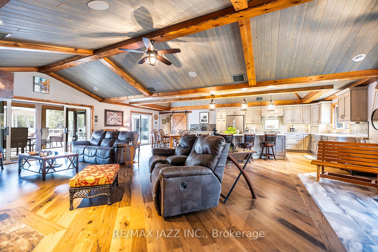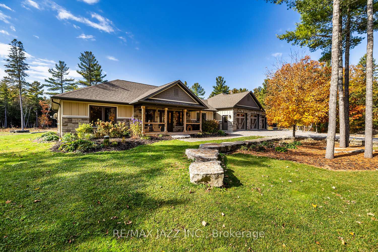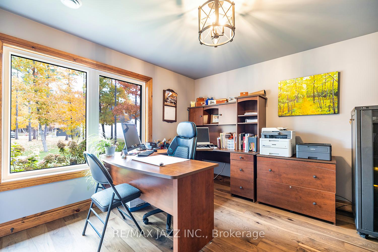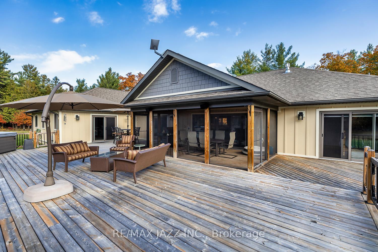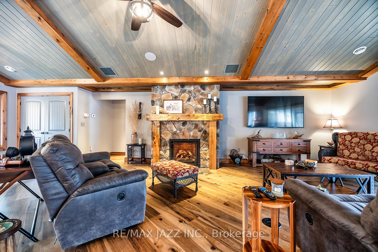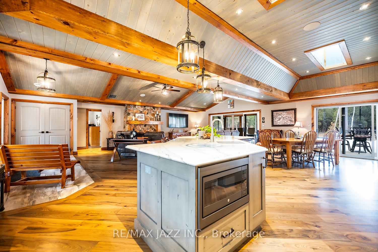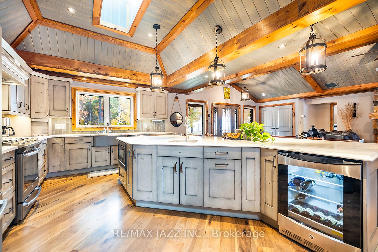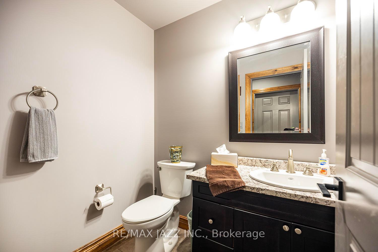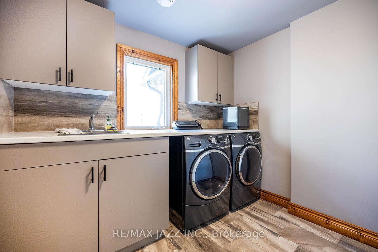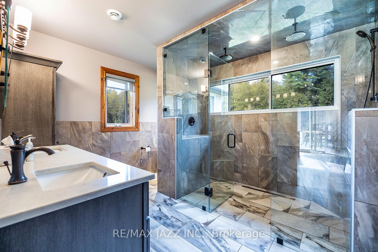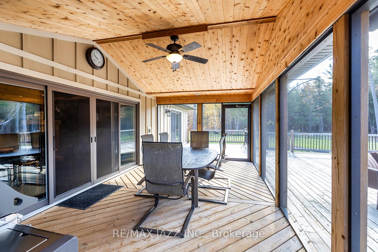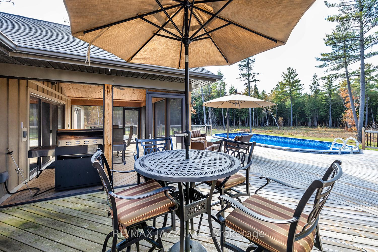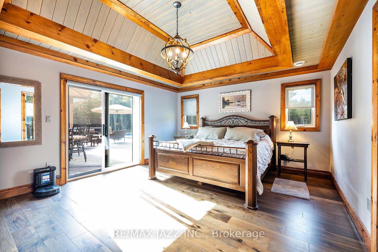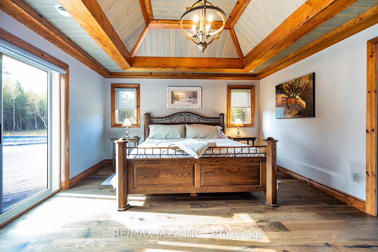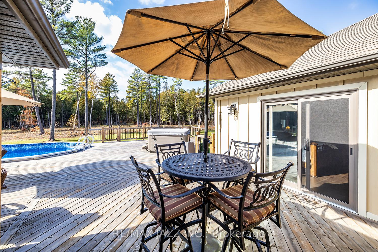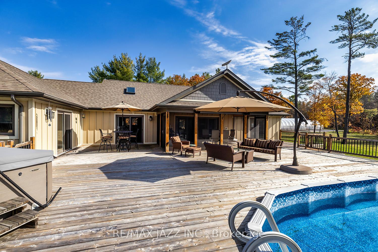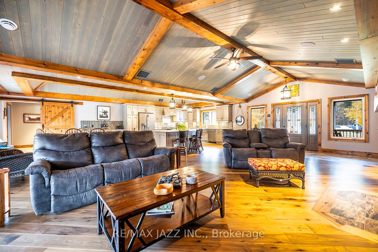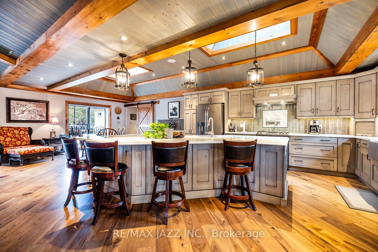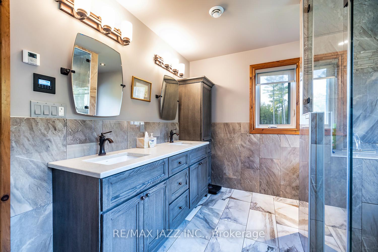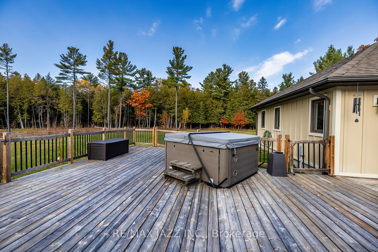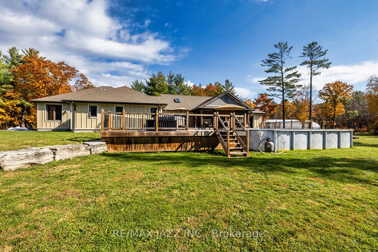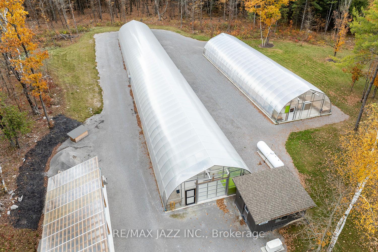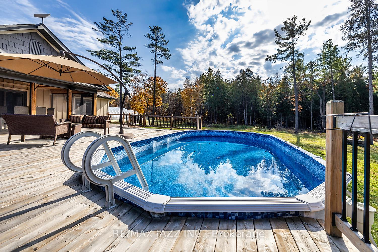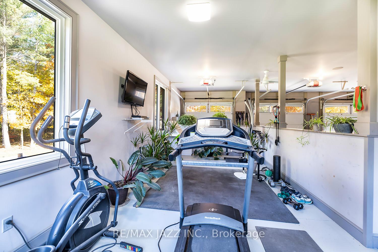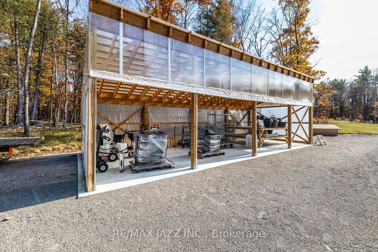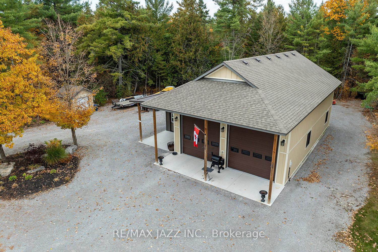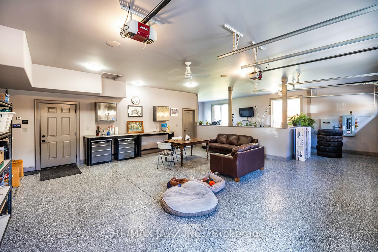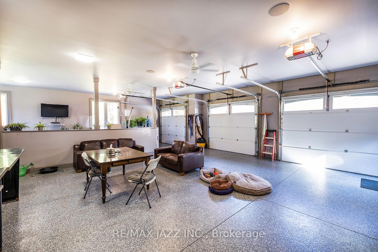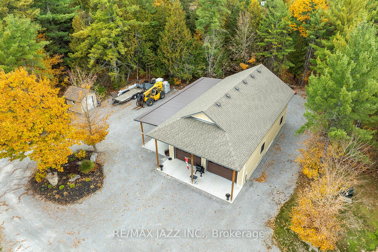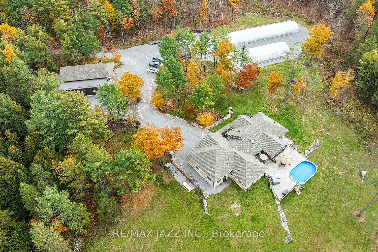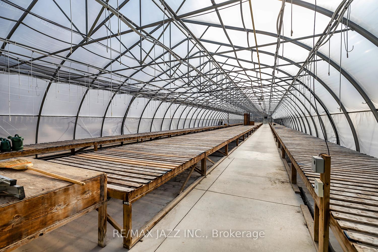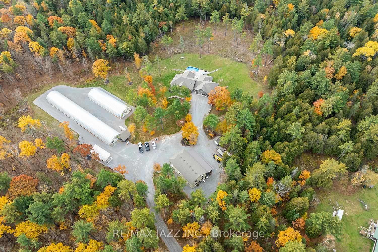
$2,750,000
Available - For Sale
Listing ID: X11931963
19 Ledge Road , Trent Lakes, K0M 1A0, Peterborough
| Gorgeous bungalow. Open concept, fabulous kitchen. Luxurious ensuite bath. 16 x 30 pool, hydro pool hot tub, zoned heated floors, 3 bay heated garage with dog wash station, sink, feed room, gym room and epoxy flooring, James Hardy Board and cultured stone exterior, R32 walls, R60 ceilings, all coloured match windows and doors. Shop 30 x 50 with back heated mezzanine, above storage warehouse heated. Screened bug proof porch with BBQ direct hookup. **EXTRAS** WOULD YOU LOVE TO MOVE TO BOBCAYGEON? Afraid to give up that 6 figure income. Here is the answer. The owners operate STONE GATE GREENHOUSES INC. This thriving business is included in the sale. SEE MLS X11931967 Training Provided. |
| Price | $2,750,000 |
| Taxes: | $8092.00 |
| Occupancy: | Owner |
| Address: | 19 Ledge Road , Trent Lakes, K0M 1A0, Peterborough |
| Directions/Cross Streets: | HWY 36 & QUARRY RD |
| Rooms: | 8 |
| Bedrooms: | 3 |
| Bedrooms +: | 0 |
| Kitchens: | 1 |
| Family Room: | F |
| Basement: | None |
| Level/Floor | Room | Length(ft) | Width(ft) | Descriptions | |
| Room 1 | Main | Great Roo | 32.14 | 31.26 | Overlooks Frontyard, Walk-Out, Breakfast Bar |
| Room 2 | Main | Primary B | 17.19 | 13.78 | 5 Pc Ensuite, Walk-In Bath, Closet Organizers |
| Room 3 | Main | Bedroom 2 | 14.76 | 12.46 | Overlooks Backyard, W/O To Sundeck, B/I Closet |
| Room 4 | Main | Bedroom 3 | 12.4 | 11.74 | Overlooks Frontyard, B/I Closet, Heated Floor |
| Room 5 | Main | Exercise | 24.6 | 12 | |
| Room 6 | Main | Laundry | 9.77 | 8.92 | Overlooks Frontyard, Heated Floor, Hardwood Floor |
| Room 7 | Main | Sunroom | 19.68 | 10.82 | Overlook Patio |
| Room 8 | Main | Utility R | 12.46 | 8.92 |
| Washroom Type | No. of Pieces | Level |
| Washroom Type 1 | 5 | Main |
| Washroom Type 2 | 4 | Main |
| Washroom Type 3 | 2 | |
| Washroom Type 4 | 5 | Main |
| Washroom Type 5 | 4 | Main |
| Washroom Type 6 | 2 | |
| Washroom Type 7 | 0 | |
| Washroom Type 8 | 0 |
| Total Area: | 0.00 |
| Property Type: | Detached |
| Style: | Bungalow |
| Exterior: | Stone |
| Garage Type: | Attached |
| (Parking/)Drive: | Private |
| Drive Parking Spaces: | 25 |
| Park #1 | |
| Parking Type: | Private |
| Park #2 | |
| Parking Type: | Private |
| Pool: | Above Gr |
| Other Structures: | Greenhouse, Wo, Workshop |
| CAC Included: | N |
| Water Included: | N |
| Cabel TV Included: | N |
| Common Elements Included: | N |
| Heat Included: | N |
| Parking Included: | N |
| Condo Tax Included: | N |
| Building Insurance Included: | N |
| Fireplace/Stove: | Y |
| Heat Source: | Propane |
| Heat Type: | Forced Air |
| Central Air Conditioning: | Central Air |
| Central Vac: | N |
| Laundry Level: | Syste |
| Ensuite Laundry: | F |
| Sewers: | Septic |

$
%
Years
This calculator is for demonstration purposes only. Always consult a professional
financial advisor before making personal financial decisions.

| Although the information displayed is believed to be accurate, no warranties or representations are made of any kind. |
| RE/MAX JAZZ INC. |
|
|

Hamid-Reza Danaie
Broker
Dir:
416-904-7200
Bus:
905-889-2200
Fax:
905-889-3322
| Virtual Tour | Book Showing | Email a Friend |
Jump To:
At a Glance:
| Type: | Freehold - Detached |
| Area: | Peterborough |
| Municipality: | Trent Lakes |
| Neighbourhood: | Trent Lakes |
| Style: | Bungalow |
| Tax: | $8,092 |
| Beds: | 3 |
| Baths: | 3 |
| Fireplace: | Y |
| Pool: | Above Gr |
Locatin Map:
Payment Calculator:
