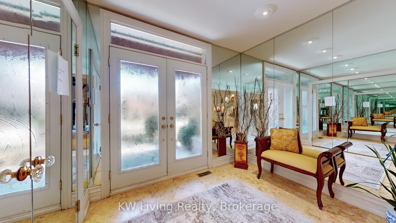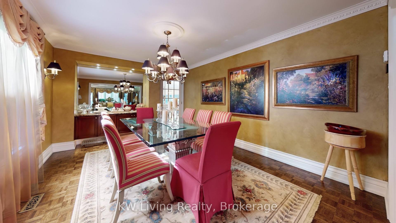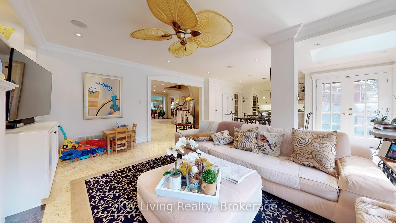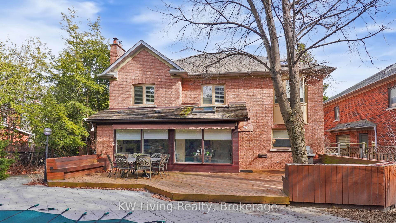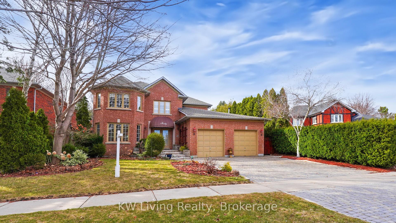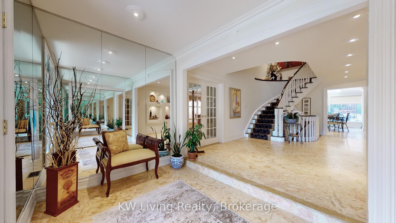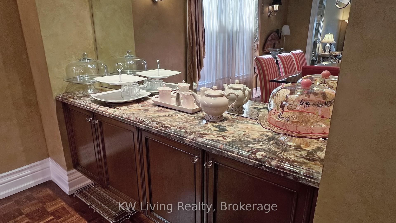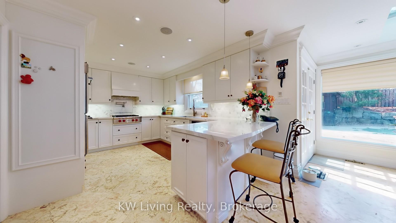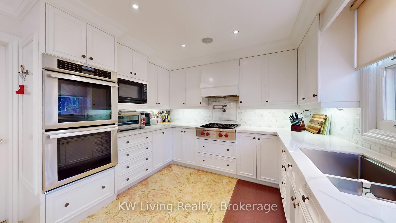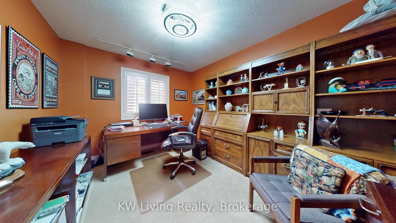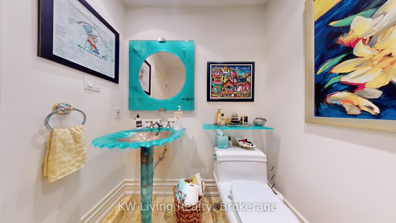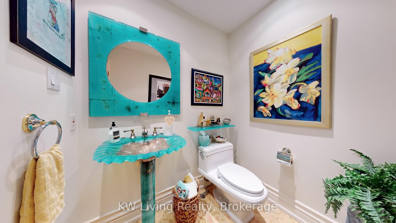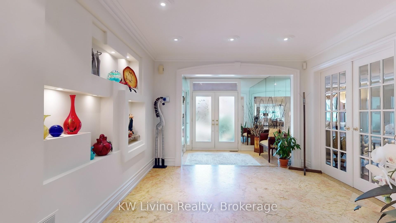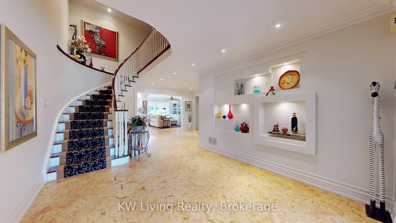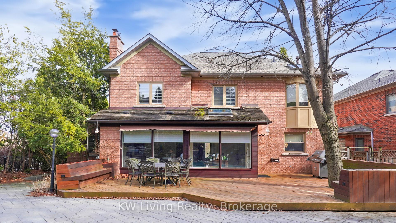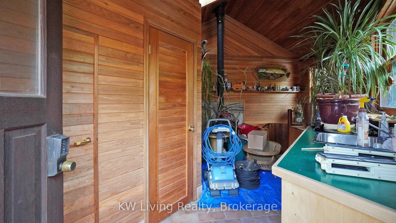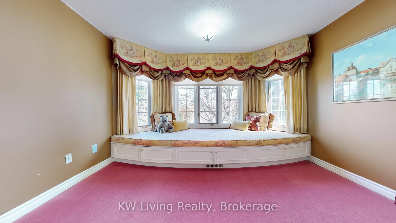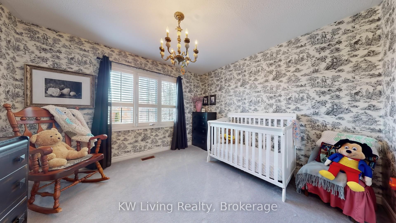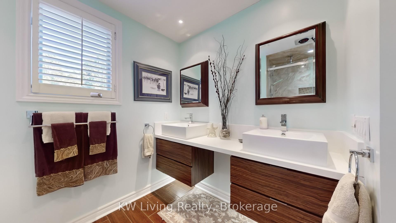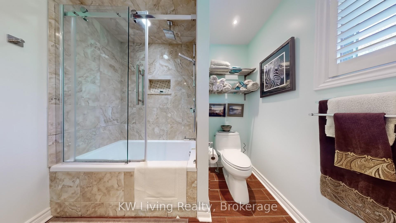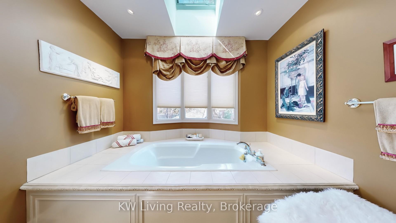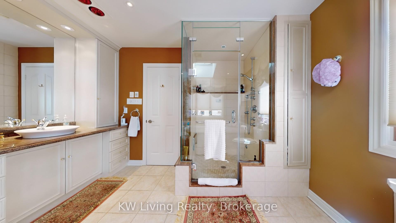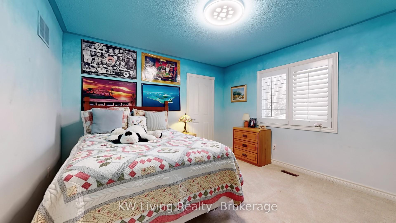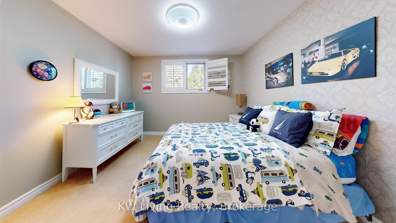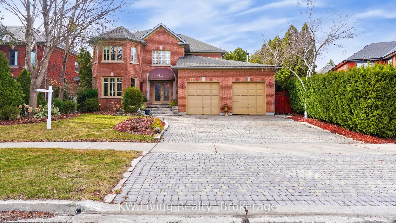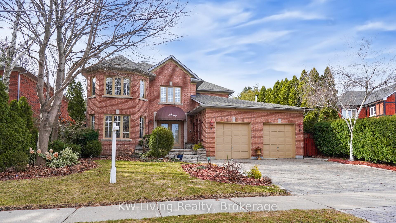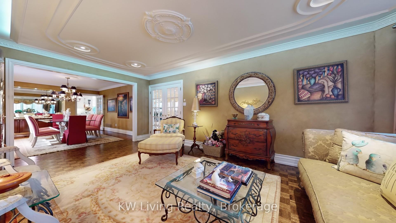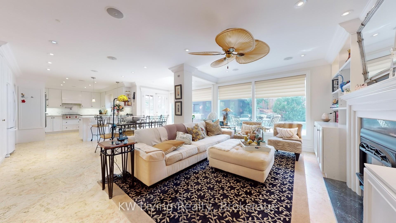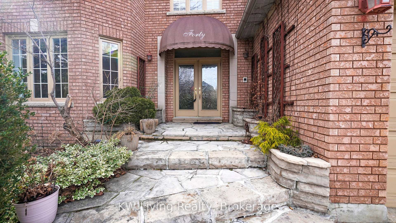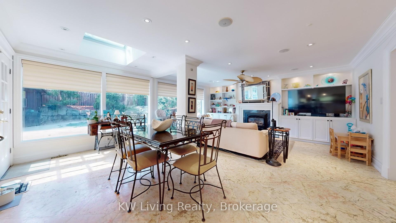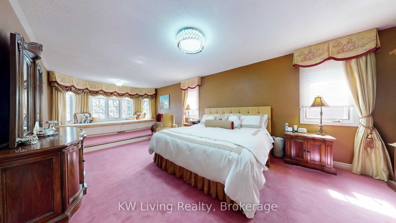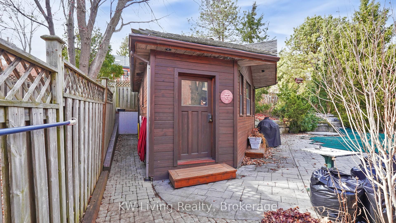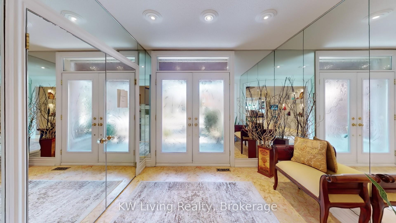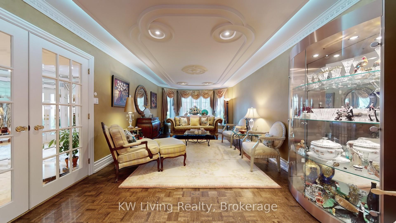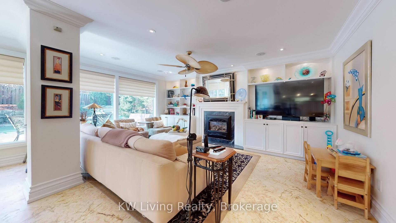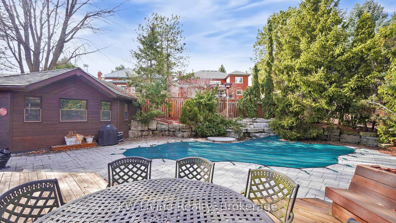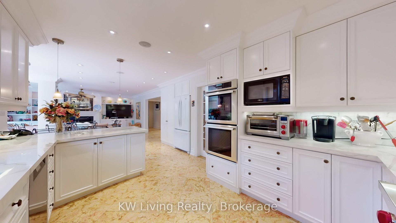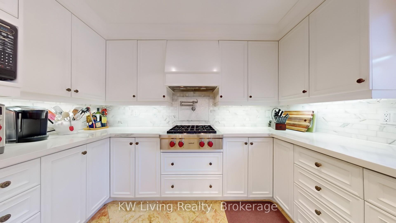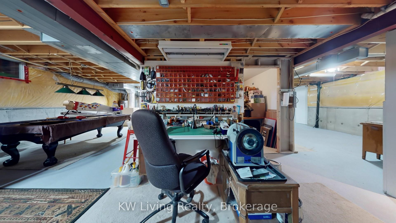
$2,380,000
Available - For Sale
Listing ID: N12064346
40 King's Cross Aven , Richmond Hill, L4B 2S9, York
| This stunning 5-bdrm home features a rare 3-car tandem garage, which offers plenty of space for custom built storage. Over 6000 SF living area measured by professional consulting corp. (above grade 4285 SF temp control finished areas including additions + approx 1800 SF finished basement). The bright and inviting extended kitchen boasts elegant quartz stone countertops, high-end S.S appls, and Velux skylight. The open-concept family room provides a seamless flow into the kitchen, with a breathtaking view of the oasis backyard . The cozy breakfast room and the master bathroom both feature heated floors, ensuring comfort year-round. Step outside into the professionally landscaped backyard designed for relaxation and entertainment w/ auto sprinkler, completed with beautiful cedar deck that runs the length of the back of the house, bench all around w/S.S. Planters, electric awning extend out 8', BBQ area, and custom built cabana: 10' ceiling bsmt, 3pc bath, mini kitchen, skylight & heated floor. Armored rock across the back fence with 2 water falls that drain into sparkling hot tub and kidney shaped swimming pool. The home is ideally located within walking distance to a plaza, park, school, and community center, which includes five tennis courts and an indoor pool. Boundary of 15 min walk to Bayview Secondary School with IB program, top 10 schools in Ontario for last 10 years. |
| Price | $2,380,000 |
| Taxes: | $13096.01 |
| Occupancy: | Owner |
| Address: | 40 King's Cross Aven , Richmond Hill, L4B 2S9, York |
| Directions/Cross Streets: | Bayview Ave/Weldrick Rd E |
| Rooms: | 11 |
| Bedrooms: | 5 |
| Bedrooms +: | 0 |
| Family Room: | T |
| Basement: | Unfinished |
| Level/Floor | Room | Length(ft) | Width(ft) | Descriptions | |
| Room 1 | Main | Living Ro | 20.24 | 11.87 | Parquet, French Doors, Bay Window |
| Room 2 | Main | Dining Ro | 15.65 | 11.87 | Parquet, French Doors, Moulded Ceiling |
| Room 3 | Main | Family Ro | 17.32 | 10.76 | B/I Shelves, Pot Lights, Open Concept |
| Room 4 | Main | Kitchen | 12.33 | 9.97 | Stainless Steel Appl, Pot Lights, Overlooks Backyard |
| Room 5 | Main | Breakfast | 16.83 | 9.22 | Heated Floor, Skylight, W/O To Deck |
| Room 6 | Main | Library | 12.56 | 9.81 | B/I Shelves, Window |
| Room 7 | Second | Primary B | 27.65 | 12.17 | Broadloom, His and Hers Closets, 5 Pc Ensuite |
| Room 8 | Second | Bedroom 2 | 12.33 | 12.07 | Broadloom, Closet, Window |
| Room 9 | Second | Bedroom 3 | 14.04 | 11.97 | Broadloom, Closet, Window |
| Room 10 | Second | Bedroom 4 | 11.91 | 10.86 | Broadloom, Closet, Window |
| Room 11 | Second | Bedroom 5 | 11.84 | 7.64 | Broadloom, Closet, Window |
| Washroom Type | No. of Pieces | Level |
| Washroom Type 1 | 2 | Main |
| Washroom Type 2 | 5 | Second |
| Washroom Type 3 | 4 | Second |
| Washroom Type 4 | 0 | |
| Washroom Type 5 | 0 | |
| Washroom Type 6 | 2 | Main |
| Washroom Type 7 | 5 | Second |
| Washroom Type 8 | 4 | Second |
| Washroom Type 9 | 3 | Ground |
| Washroom Type 10 | 0 | |
| Washroom Type 11 | 2 | Main |
| Washroom Type 12 | 5 | Second |
| Washroom Type 13 | 4 | Second |
| Washroom Type 14 | 3 | Ground |
| Washroom Type 15 | 0 | |
| Washroom Type 16 | 2 | Main |
| Washroom Type 17 | 5 | Second |
| Washroom Type 18 | 4 | Second |
| Washroom Type 19 | 3 | Ground |
| Washroom Type 20 | 0 | |
| Washroom Type 21 | 2 | Main |
| Washroom Type 22 | 5 | Second |
| Washroom Type 23 | 4 | Second |
| Washroom Type 24 | 3 | Ground |
| Washroom Type 25 | 0 | |
| Washroom Type 26 | 2 | Main |
| Washroom Type 27 | 5 | Second |
| Washroom Type 28 | 4 | Second |
| Washroom Type 29 | 3 | Ground |
| Washroom Type 30 | 0 | |
| Washroom Type 31 | 2 | Main |
| Washroom Type 32 | 5 | Second |
| Washroom Type 33 | 4 | Second |
| Washroom Type 34 | 3 | Ground |
| Washroom Type 35 | 0 |
| Total Area: | 0.00 |
| Property Type: | Detached |
| Style: | 2-Storey |
| Exterior: | Brick |
| Garage Type: | Attached |
| (Parking/)Drive: | Private |
| Drive Parking Spaces: | 2 |
| Park #1 | |
| Parking Type: | Private |
| Park #2 | |
| Parking Type: | Private |
| Pool: | Outdoor |
| Approximatly Square Footage: | 3500-5000 |
| CAC Included: | N |
| Water Included: | N |
| Cabel TV Included: | N |
| Common Elements Included: | N |
| Heat Included: | N |
| Parking Included: | N |
| Condo Tax Included: | N |
| Building Insurance Included: | N |
| Fireplace/Stove: | Y |
| Heat Type: | Forced Air |
| Central Air Conditioning: | Central Air |
| Central Vac: | N |
| Laundry Level: | Syste |
| Ensuite Laundry: | F |
| Sewers: | Sewer |

$
%
Years
This calculator is for demonstration purposes only. Always consult a professional
financial advisor before making personal financial decisions.
| Although the information displayed is believed to be accurate, no warranties or representations are made of any kind. |
| KW Living Realty |
|
|

Hamid-Reza Danaie
Broker
Dir:
416-904-7200
Bus:
905-889-2200
Fax:
905-889-3322
| Book Showing | Email a Friend |
Jump To:
At a Glance:
| Type: | Freehold - Detached |
| Area: | York |
| Municipality: | Richmond Hill |
| Neighbourhood: | Bayview Hill |
| Style: | 2-Storey |
| Tax: | $13,096.01 |
| Beds: | 5 |
| Baths: | 4 |
| Fireplace: | Y |
| Pool: | Outdoor |
Locatin Map:
Payment Calculator:
