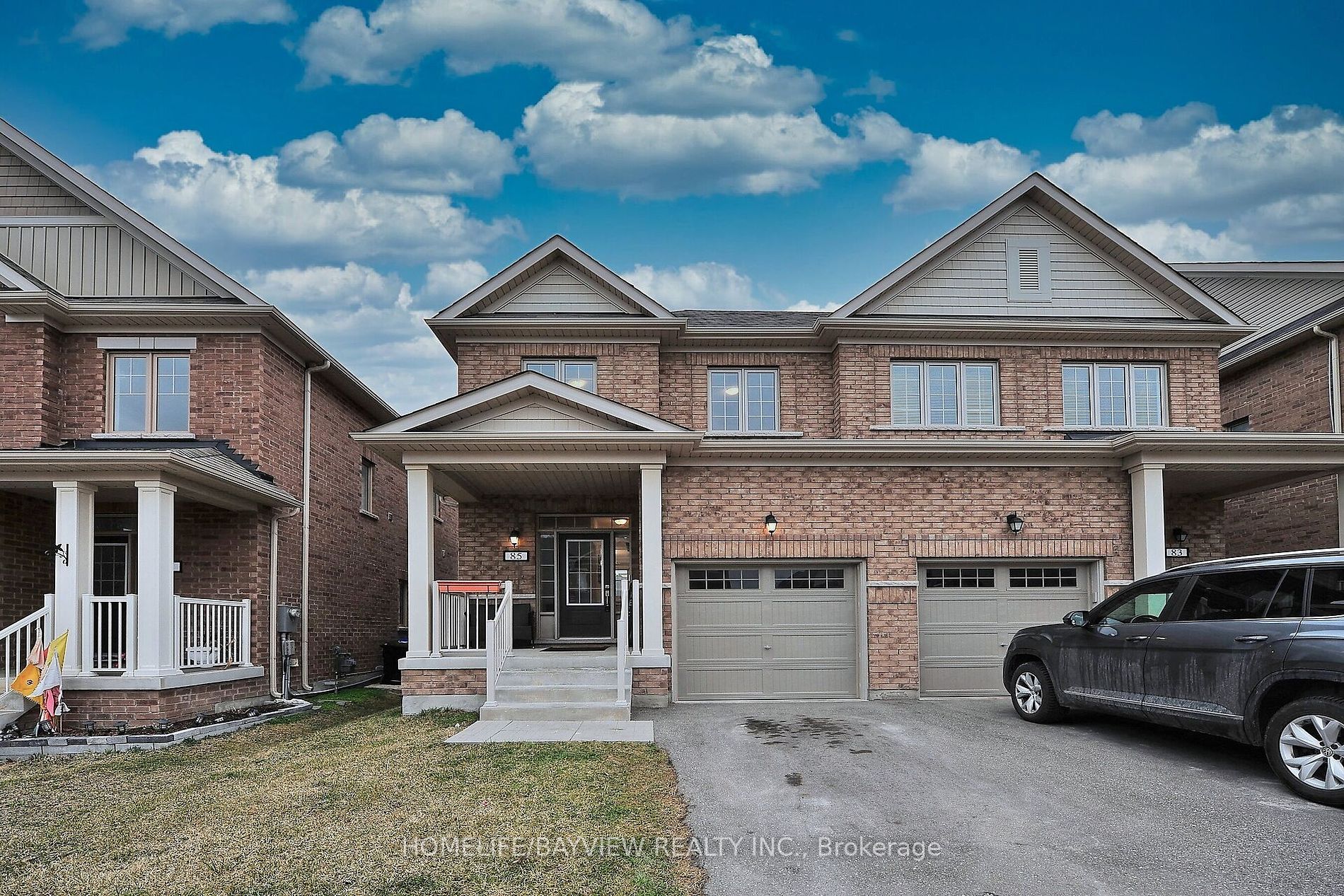$819,000
Available - For Sale
Listing ID: N8234050
85 Casserley Cres , New Tecumseth, L0G 1W0, Ontario
| ***Welcome to 85 Casserley Crescent*** A Wonderful Home Situated On a Huge Extra-Deep Lot In A Popular Family Friendly, Quiet Community In Tottenham. This Is A Stylish Modern Semi-Detached Home Feat, 9-foot Ceilings, An Open Concept Great Room, With Laminate Flooring Overlooking A Chefs Kitchen With Stainless Steel Appliances Quartz Countertops And Breakfast bar! Walk-Out To A Large Premium Back Yard, No Neighbors Behind Providing You With Ultimate Privacy! Primary Bedroom With Vaulted Ceiling Walk-In Closet & 4 Piece Semi Ensuite. Bonus: Basement Partially Framed! Walk To Pond. Close To Hwys (400,9,27,50), Park, Schools, & Rec Centre. Move-In Ready! Priced To Sell--Won't Last!! |
| Mortgage: As per Seller - Treat as clear |
| Extras: Water Softener |
| Price | $819,000 |
| Taxes: | $3331.73 |
| DOM | 10 |
| Occupancy by: | Owner |
| Address: | 85 Casserley Cres , New Tecumseth, L0G 1W0, Ontario |
| Lot Size: | 24.61 x 138.46 (Feet) |
| Acreage: | < .50 |
| Directions/Cross Streets: | 3rd Line And Tottenham Rd |
| Rooms: | 6 |
| Bedrooms: | 3 |
| Bedrooms +: | |
| Kitchens: | 1 |
| Family Room: | Y |
| Basement: | Full |
| Approximatly Age: | 0-5 |
| Property Type: | Semi-Detached |
| Style: | 2-Storey |
| Exterior: | Brick |
| Garage Type: | Built-In |
| (Parking/)Drive: | Private |
| Drive Parking Spaces: | 1 |
| Pool: | None |
| Approximatly Age: | 0-5 |
| Approximatly Square Footage: | 1100-1500 |
| Property Features: | Lake/Pond, Park, Public Transit, School |
| Fireplace/Stove: | N |
| Heat Source: | Gas |
| Heat Type: | Forced Air |
| Central Air Conditioning: | Central Air |
| Laundry Level: | Lower |
| Elevator Lift: | N |
| Sewers: | Sewers |
| Water: | Municipal |
| Utilities-Cable: | Y |
| Utilities-Hydro: | Y |
| Utilities-Sewers: | Y |
| Utilities-Gas: | Y |
| Utilities-Municipal Water: | Y |
| Utilities-Telephone: | Y |
$
%
Years
This calculator is for demonstration purposes only. Always consult a professional
financial advisor before making personal financial decisions.
| Although the information displayed is believed to be accurate, no warranties or representations are made of any kind. |
| HOMELIFE/BAYVIEW REALTY INC. |
|
|

Hamid-Reza Danaie
Broker
Dir:
416-904-7200
Bus:
905-889-2200
Fax:
905-889-3322
| Virtual Tour | Book Showing | Email a Friend |
Jump To:
At a Glance:
| Type: | Freehold - Semi-Detached |
| Area: | Simcoe |
| Municipality: | New Tecumseth |
| Neighbourhood: | Tottenham |
| Style: | 2-Storey |
| Lot Size: | 24.61 x 138.46(Feet) |
| Approximate Age: | 0-5 |
| Tax: | $3,331.73 |
| Beds: | 3 |
| Baths: | 2 |
| Fireplace: | N |
| Pool: | None |
Locatin Map:
Payment Calculator:

























