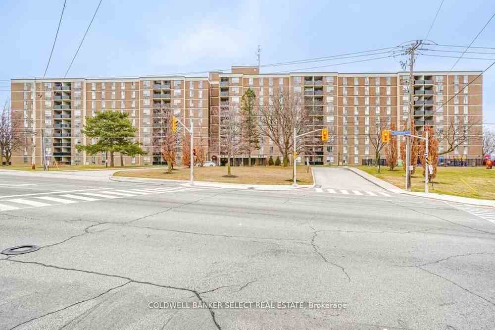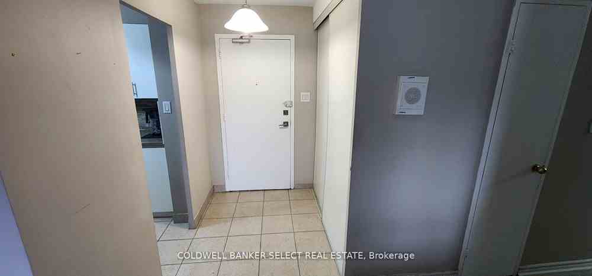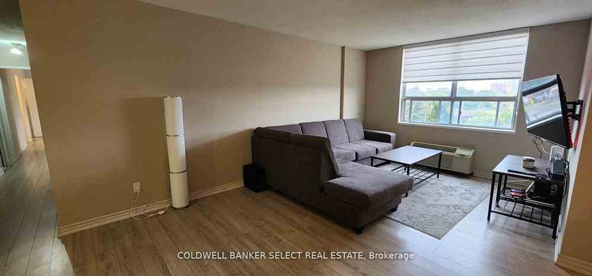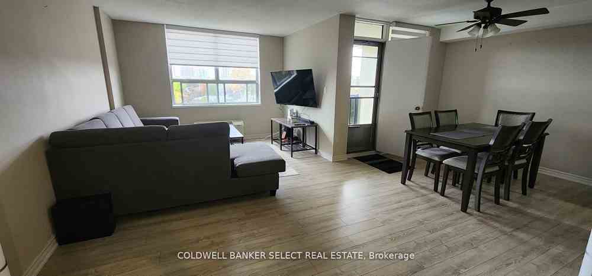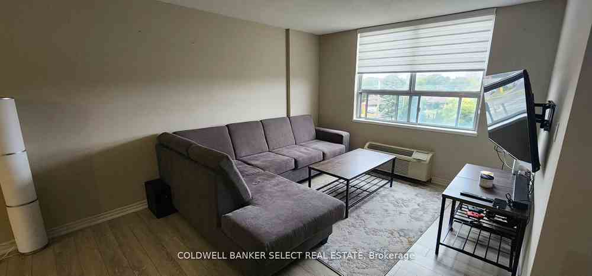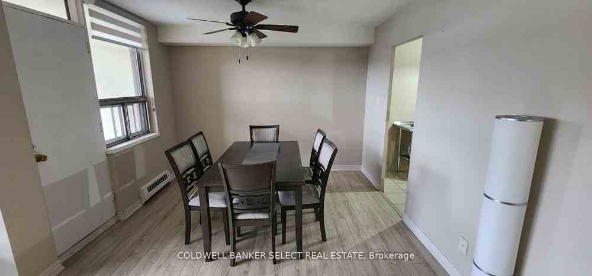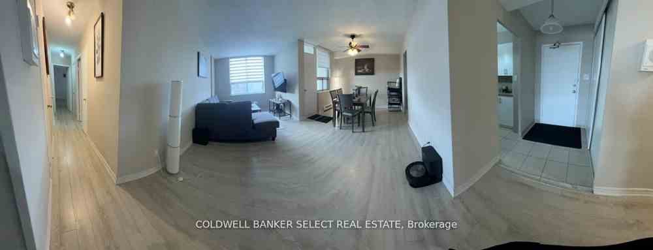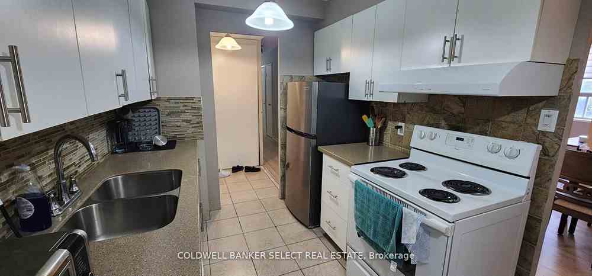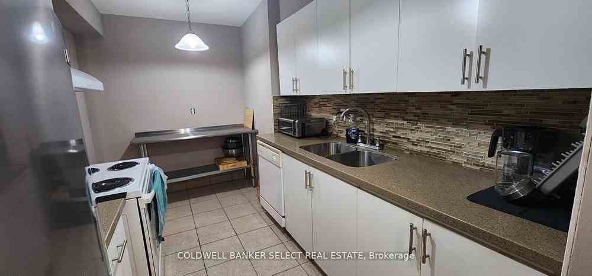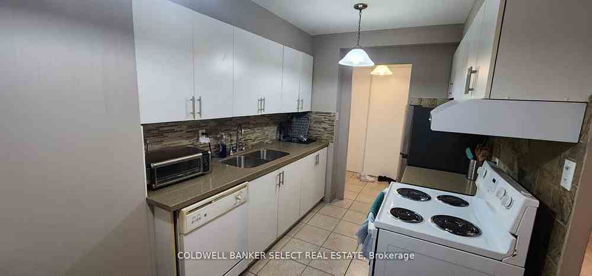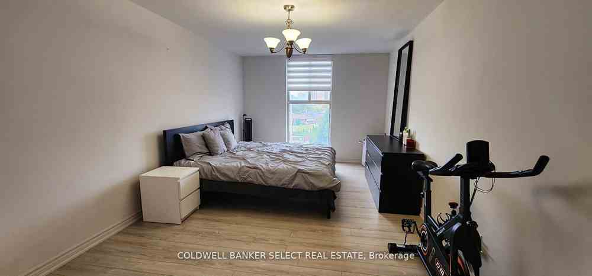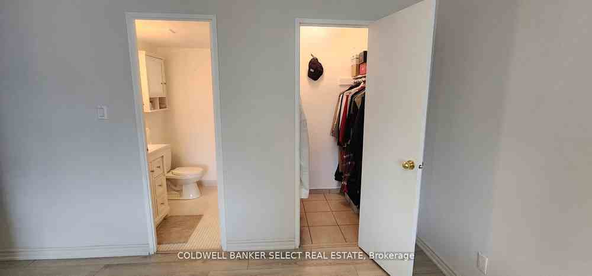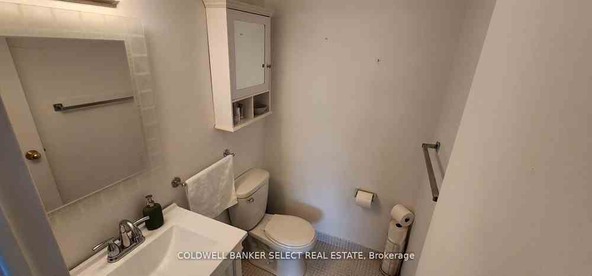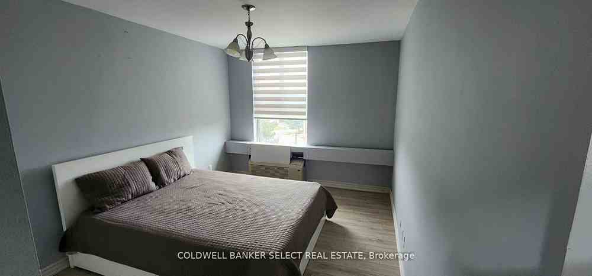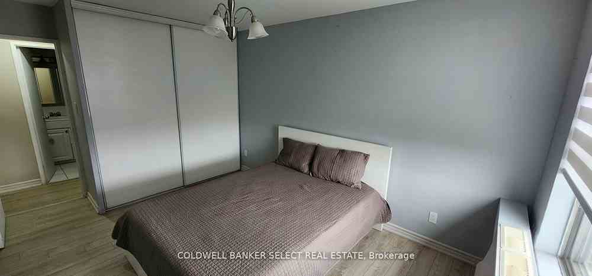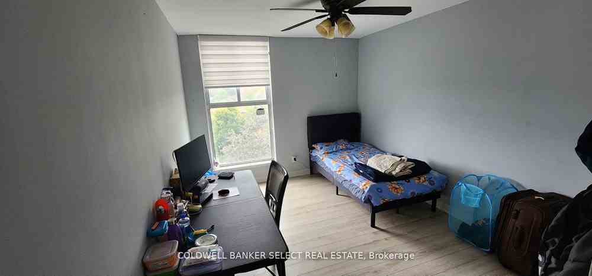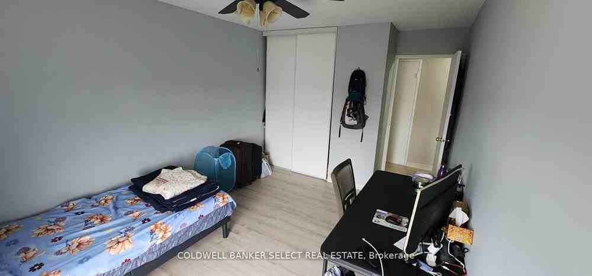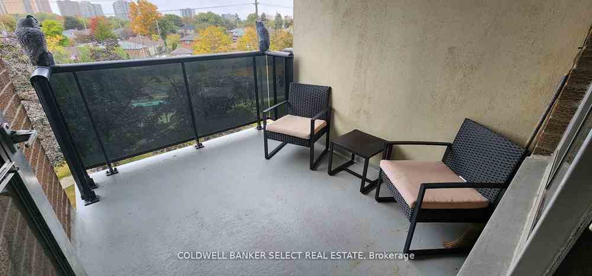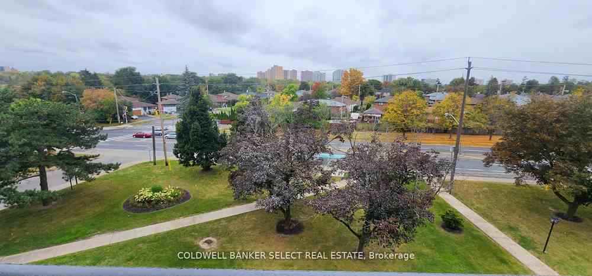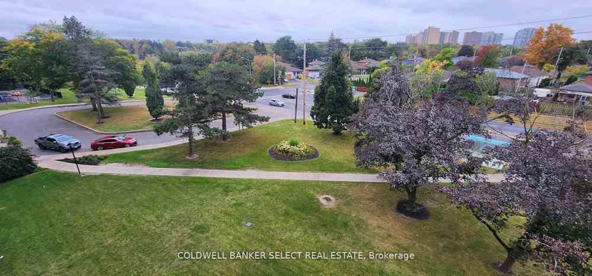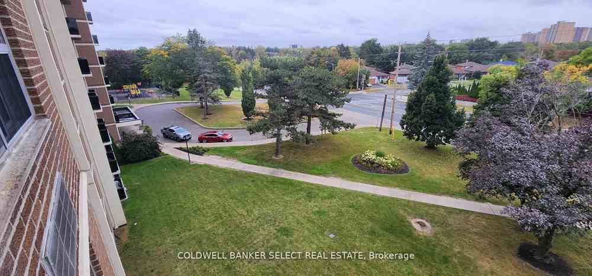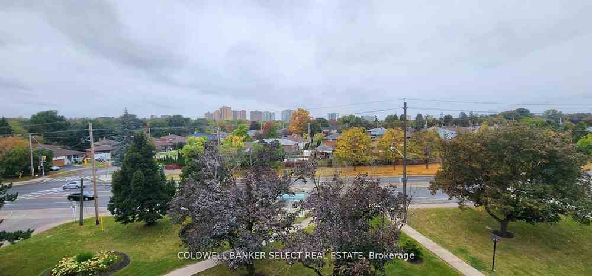$669,000
Available - For Sale
Listing ID: W8113096
2825 Islington Ave , Unit 503, Toronto, M9L 2K1, Ontario
| 1,220 Sq. Ft. Bright And Spacious 3 Bedroom & 2 Washrooms Unit In Desirable Neighborhood! Open Concept Living Room With Walk-Out To Spacious Balcony With Beautiful City Views. Large Principle Rooms, Ensuite Laundry Room With Lots Of Storage! Minutes To Major TTC Routes, Highways, School, Parks And Shops New Public Transit (Yrt) About To Start, Close To University & Hospital. Great Community, Building Has On Site Day Care. |
| Extras: Freshly Painted, New Dryer, New Laminate Flooring and New Zebra Blinds. |
| Price | $669,000 |
| Taxes: | $1199.34 |
| Maintenance Fee: | 684.99 |
| Address: | 2825 Islington Ave , Unit 503, Toronto, M9L 2K1, Ontario |
| Province/State: | Ontario |
| Condo Corporation No | YCC |
| Level | 5 |
| Unit No | 03 |
| Directions/Cross Streets: | Islington Ave / Finch Ave |
| Rooms: | 6 |
| Bedrooms: | 3 |
| Bedrooms +: | |
| Kitchens: | 1 |
| Family Room: | N |
| Basement: | None |
| Property Type: | Condo Apt |
| Style: | Apartment |
| Exterior: | Brick |
| Garage Type: | Underground |
| Garage(/Parking)Space: | 1.00 |
| Drive Parking Spaces: | 1 |
| Park #1 | |
| Parking Type: | Owned |
| Exposure: | W |
| Balcony: | Open |
| Locker: | None |
| Pet Permited: | Restrict |
| Retirement Home: | N |
| Approximatly Square Footage: | 1200-1399 |
| Building Amenities: | Bike Storage, Gym, Party/Meeting Room, Visitor Parking |
| Property Features: | Public Trans |
| Maintenance: | 684.99 |
| Water Included: | Y |
| Parking Included: | Y |
| Building Insurance Included: | Y |
| Fireplace/Stove: | N |
| Heat Source: | Gas |
| Heat Type: | Forced Air |
| Central Air Conditioning: | Wall Unit |
| Laundry Level: | Main |
| Elevator Lift: | Y |
$
%
Years
This calculator is for demonstration purposes only. Always consult a professional
financial advisor before making personal financial decisions.
| Although the information displayed is believed to be accurate, no warranties or representations are made of any kind. |
| COLDWELL BANKER SELECT REAL ESTATE |
|
|

Hamid-Reza Danaie
Broker
Dir:
416-904-7200
Bus:
905-889-2200
Fax:
905-889-3322
| Book Showing | Email a Friend |
Jump To:
At a Glance:
| Type: | Condo - Condo Apt |
| Area: | Toronto |
| Municipality: | Toronto |
| Neighbourhood: | Humber Summit |
| Style: | Apartment |
| Tax: | $1,199.34 |
| Maintenance Fee: | $684.99 |
| Beds: | 3 |
| Baths: | 2 |
| Garage: | 1 |
| Fireplace: | N |
Locatin Map:
Payment Calculator:
