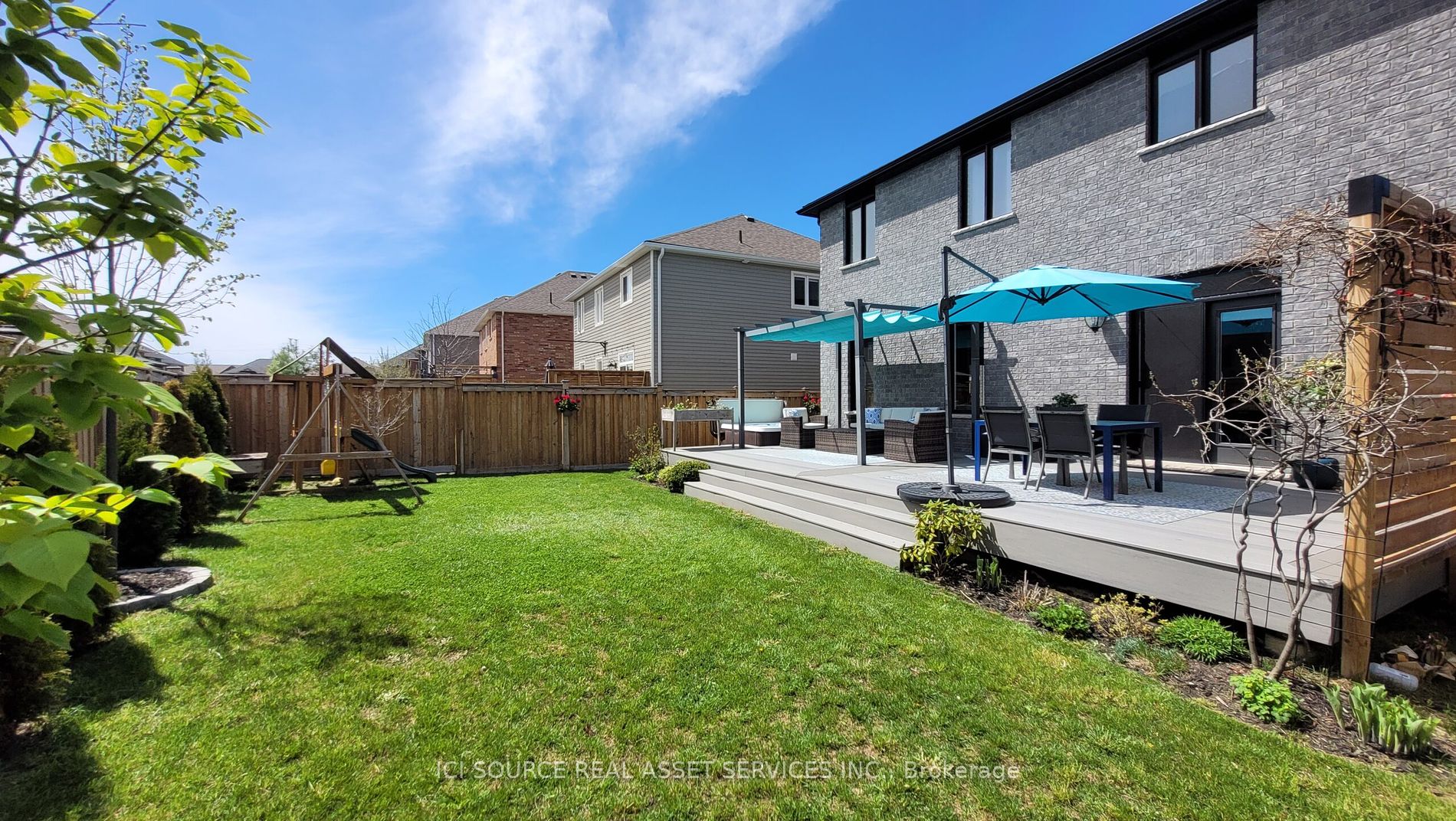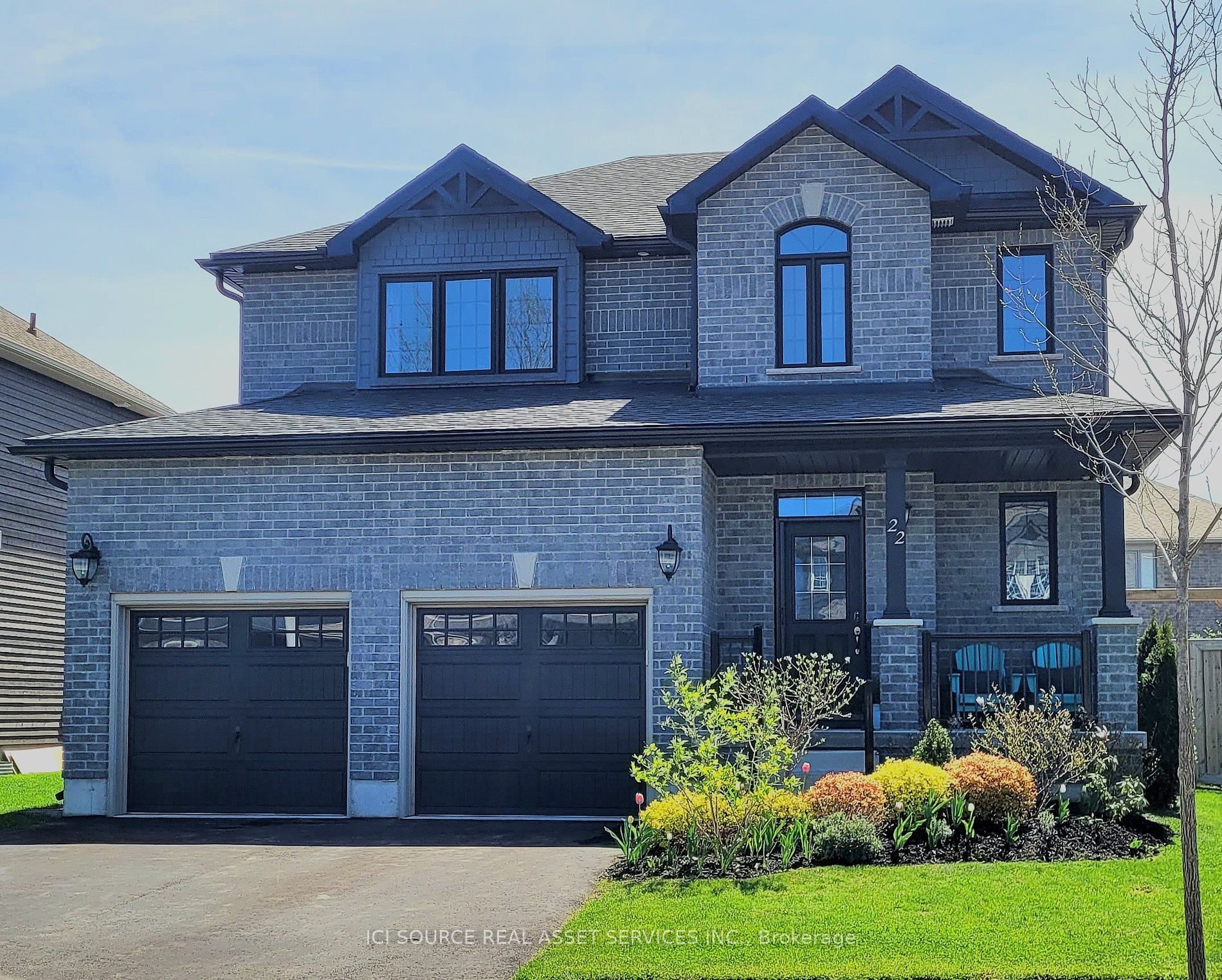$1,150,000
Available - For Sale
Listing ID: S8331516
22 Gilpin Cres , Collingwood, L9Y 0Z2, Ontario
| This spectacular 2 story brick home is located on a quiet family friendly crescent in the highly desirable Mountain croft subdivision. This "Carrington" model home features an open concept lay-out with stunning finishes & upgrades. With a spacious hallway entrance, stunning hardwood floors throughout the main floor, stairs and upper hallway. Exquisite kitchen features soft close cabinets, large pantry, beautiful backsplash, under valence lighting, upgraded coffee bar with luxury Cambria Quartz countertops and Black Stainless appliances. A gorgeous island boasts seating for 4, a large sink and pendant lighting. Spacious living area with a cozy gas fireplace. A separate laundry room. 4 bedrooms, 2 full bathrooms with dual sinks, quartz countertops and accent tiles. Fenced in yard with a large composite deck, privacy screen, pergola & patio furniture, natural gas BBQ, 6 person hot tub, mature trees and garden. An Insulated& Drywalled 2 Car garage. Fully Smart Home equipped. |
| Extras: Smart home: Nest Doorbell Camera, Keyless Entry, Thermostat, Smoke Alarms, Blinds & Lights. 2 Smart Garage Door Openers. 200A Panel with Surge Protector.*For Additional Property Details Click The Brochure Icon Below* |
| Price | $1,150,000 |
| Taxes: | $5133.00 |
| Address: | 22 Gilpin Cres , Collingwood, L9Y 0Z2, Ontario |
| Lot Size: | 50.52 x 104.36 (Feet) |
| Directions/Cross Streets: | Findlay & High St. |
| Rooms: | 5 |
| Rooms +: | 1 |
| Bedrooms: | 4 |
| Bedrooms +: | |
| Kitchens: | 1 |
| Family Room: | Y |
| Basement: | Unfinished |
| Property Type: | Detached |
| Style: | 2-Storey |
| Exterior: | Brick |
| Garage Type: | Attached |
| (Parking/)Drive: | Pvt Double |
| Drive Parking Spaces: | 2 |
| Pool: | None |
| Approximatly Square Footage: | 2000-2500 |
| Fireplace/Stove: | Y |
| Heat Source: | Gas |
| Heat Type: | Forced Air |
| Central Air Conditioning: | Central Air |
| Sewers: | Sewers |
| Water: | Municipal |
| Utilities-Cable: | A |
| Utilities-Hydro: | Y |
| Utilities-Gas: | Y |
| Utilities-Telephone: | Y |
$
%
Years
This calculator is for demonstration purposes only. Always consult a professional
financial advisor before making personal financial decisions.
| Although the information displayed is believed to be accurate, no warranties or representations are made of any kind. |
| ICI SOURCE REAL ASSET SERVICES INC. |
|
|

Hamid-Reza Danaie
Broker
Dir:
416-904-7200
Bus:
905-889-2200
Fax:
905-889-3322
| Book Showing | Email a Friend |
Jump To:
At a Glance:
| Type: | Freehold - Detached |
| Area: | Simcoe |
| Municipality: | Collingwood |
| Neighbourhood: | Collingwood |
| Style: | 2-Storey |
| Lot Size: | 50.52 x 104.36(Feet) |
| Tax: | $5,133 |
| Beds: | 4 |
| Baths: | 3 |
| Fireplace: | Y |
| Pool: | None |
Locatin Map:
Payment Calculator:

























