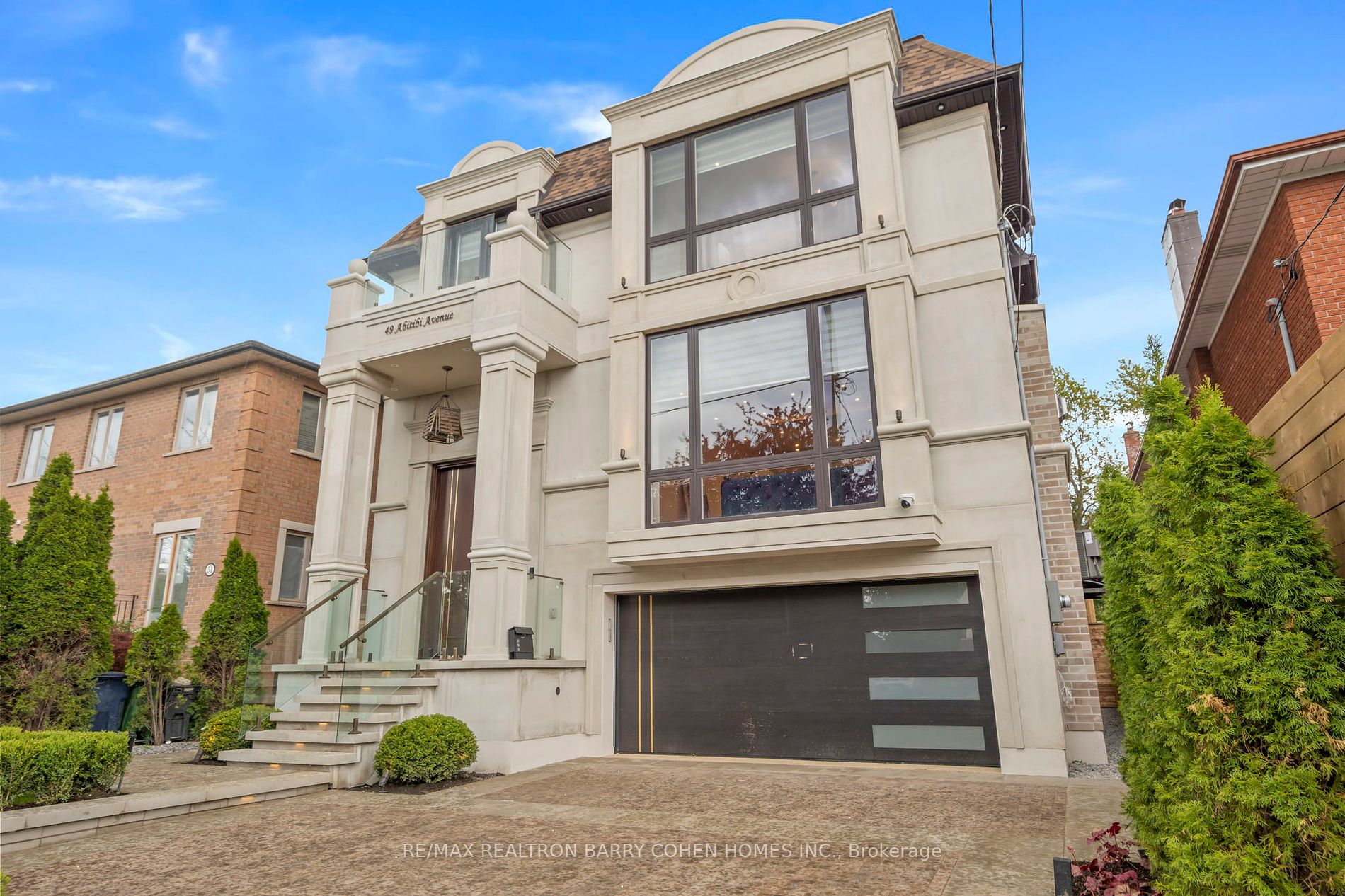$4,250,000
Available - For Sale
Listing ID: C8339902
49 Abitibi Ave , Toronto, M2M 2V3, Ontario
| Welcome To An Exquisite Custom-Built Residence, Perfect For Family Life & Entertaining. Nestled within A Prime Location In A Desirable Newotonbrook East, This Contemporary 4+1 Bedroom Home Boasts Coveted Luxury Features. Captivated By The Stunning Indian Precast Exterior, Complemented By Professional Landscaping, Custom Interlock, & Stunning Night Lighting. The Entrance Leads To A Grand Foyer & Office Featuring Impressive 13' Ceilings. Dramatic Open-Concept Layout & Design Found Th/out The Home. The Interior Is Expansive & Adorned With Drop Ceilings & Hidden Lights, Boasting Bespoke Chandeliers, Floor-To-Ceiling Windows, Linear Fireplaces, Brass On All Floors,Exuding Elegance & Sophistication. The Wine Cellar Display & Custom-Cut Hardwood Floors W/ Brass Trim Add Further Allure. The Gourmet Kitchen Is A Chef's Dream, Equipped W/ High-End Built-In Appliances. The Family Room, Designed W/ Italian Imported Porcelain, Drop Ceilings, Pot Lights, & A Walk-Out To An Expansive Wooden Deck Overlooking The Backyard, Is Perfect For Outdoor Gatherings. Ascend The Custom-Designed Staircase W/ A Glass Railing, Oversized Skylight, & Large Window, Bathing The Space In Natural Light. Discover The Elegant South-Facing Primary Suite, Featuring An Opulent 6-Pics Ensuite, Fireplace, & Walk-In Closet Flooded W/ Skylight-Poured Natural Light. Each Additional Bedroom Boasts Its Own Ensuite Finished W/ Italian Imported Porcelain Tile Walls & Heated Floors. The Magnificent L/L Features Soaring Ceilings, Heated Porcelain Tile Floors, & A Stunning Rec Room W/ A Wet Bar Illuminated By Natural Light From Large Windows. 2 Walk-Up Access Points & An Additional Nanny Suite W/ A Closet & Heated En-suite Complete This Space. Outside, The Vast Landscaped Backyard Is Surrounded By Double-Height Privacy Fences, Offering A Serene Oasis. Steps Away From Renowned Schools, Shops, & Eateries. This Home Truly Offers The Ultimate Blend Of Luxury, Comfort, & Convenience. |
| Extras: Smart Home System, Security Cameras, Dacor 48 Rangetop & Appliances, Built-In Speakers, Sprinkler System, Central Vacuum |
| Price | $4,250,000 |
| Taxes: | $7310.25 |
| Address: | 49 Abitibi Ave , Toronto, M2M 2V3, Ontario |
| Lot Size: | 40.00 x 122.50 (Feet) |
| Directions/Cross Streets: | Yonge/Steeles |
| Rooms: | 9 |
| Rooms +: | 2 |
| Bedrooms: | 4 |
| Bedrooms +: | 1 |
| Kitchens: | 1 |
| Family Room: | Y |
| Basement: | Finished, Walk-Up |
| Property Type: | Detached |
| Style: | 2-Storey |
| Exterior: | Brick, Stone |
| Garage Type: | Attached |
| (Parking/)Drive: | Private |
| Drive Parking Spaces: | 4 |
| Pool: | None |
| Property Features: | Fenced Yard, Park, Public Transit, School |
| Fireplace/Stove: | Y |
| Heat Source: | Gas |
| Heat Type: | Forced Air |
| Central Air Conditioning: | Central Air |
| Sewers: | Sewers |
| Water: | Municipal |
$
%
Years
This calculator is for demonstration purposes only. Always consult a professional
financial advisor before making personal financial decisions.
| Although the information displayed is believed to be accurate, no warranties or representations are made of any kind. |
| RE/MAX REALTRON BARRY COHEN HOMES INC. |
|
|

Hamid-Reza Danaie
Broker
Dir:
416-904-7200
Bus:
905-889-2200
Fax:
905-889-3322
| Book Showing | Email a Friend |
Jump To:
At a Glance:
| Type: | Freehold - Detached |
| Area: | Toronto |
| Municipality: | Toronto |
| Neighbourhood: | Newtonbrook East |
| Style: | 2-Storey |
| Lot Size: | 40.00 x 122.50(Feet) |
| Tax: | $7,310.25 |
| Beds: | 4+1 |
| Baths: | 7 |
| Fireplace: | Y |
| Pool: | None |
Locatin Map:
Payment Calculator:

























