

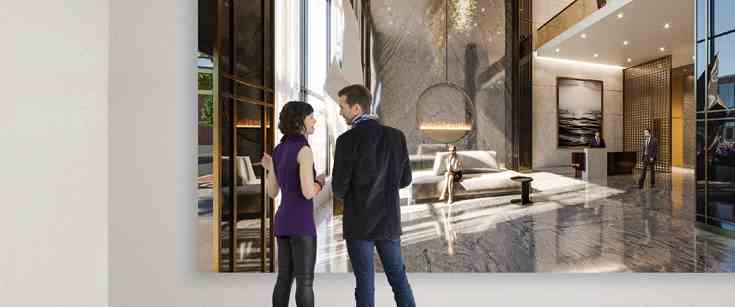
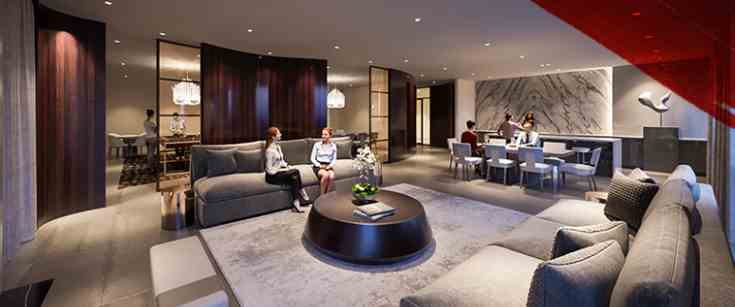
Gallery Condos and Lofts is a new condo development by Carriage Gate Homes currently in preconstruction at 421 Brant Street, Burlington. The development is scheduled for completion in 2022.
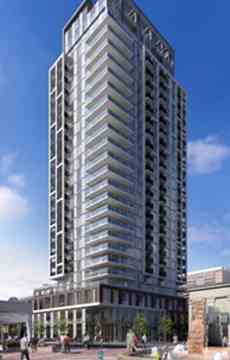
Art is an expression of how you live. elevate your living experience to an art form with carefully crafted contemporary architecture and gallery-inspired designer finishes.

Home is where the art is. Home is Gallery Condos + Lofts in the cultural heart of downtown Burlington where residents will have access to endless area amenities including dining, shopping, arts and cultural destinations, park and Lake Ontario.
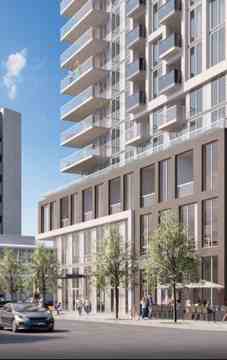
| Project Name: | Gallery |
| Builders: | Carriage Gate Homes |
| Project Status: | Pre-Construction |
| Address: | 421 Brant St Burlington, ON L7R 1H |
| Number Of Buildings: | 1 |
| City: | Burlington |
| Main Intersection: | James St & Brant St |
| Area: | Halton |
| Municipality: | Burlington |
| Neighborhood: | Brant |
| Development Type: | High Rise Condo |
| Development Style: | Condo |
| Building Size: | 27 |
| Number Of Units: | 183 |
| Nearby Parks: | Lions Park, Spencer Smith Park |
Carriage Gate Homes
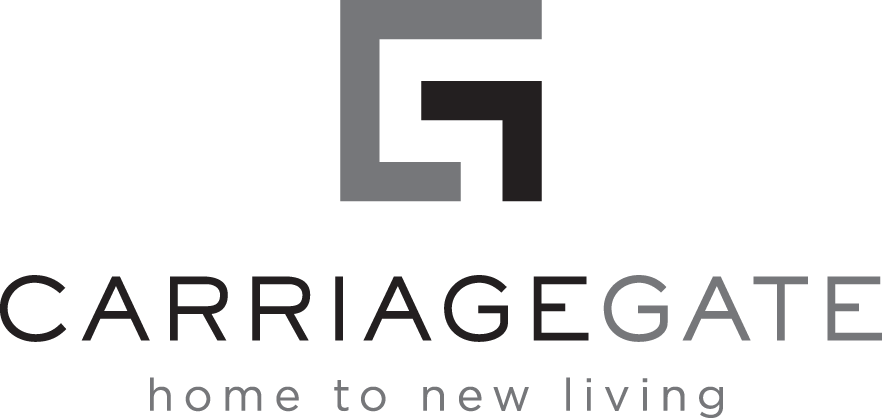
30 Years of Custom Quality Design & Construction. Carriage Gate Homes starting building its reputation as a custom home builder in the Hamilton Halton Region 30 years ago. Since then we have evolved into a fully integrated residential developer committed to building entire communities, both lowrise and highrise, while retaining our traditional hands-on approach and pride of workmanship.
