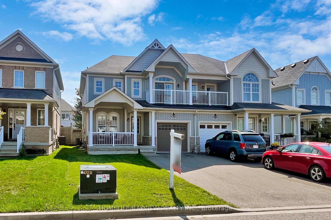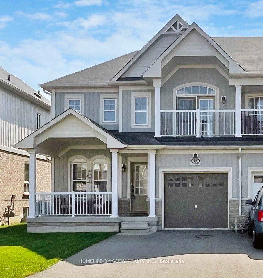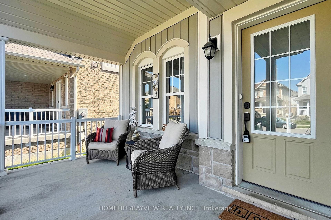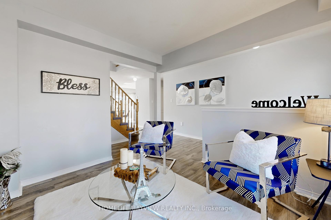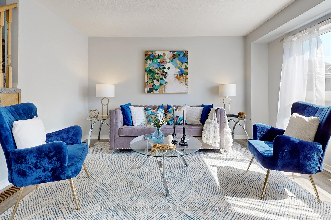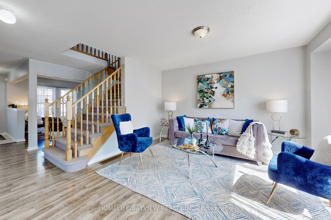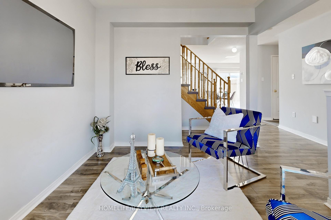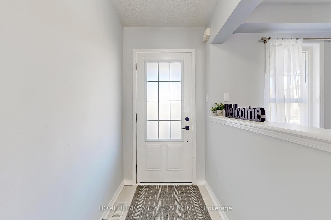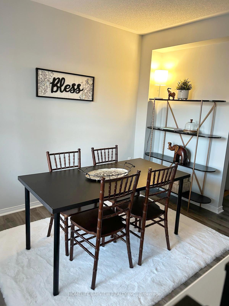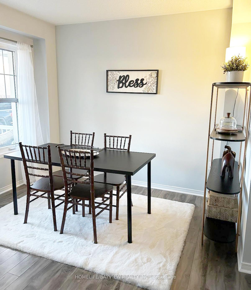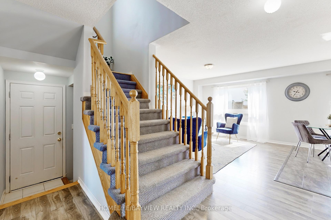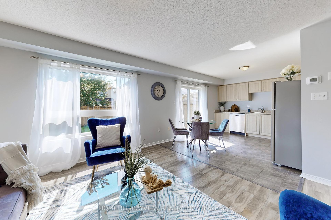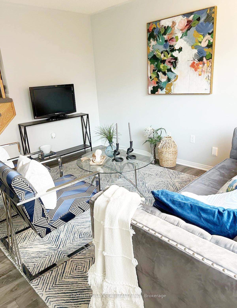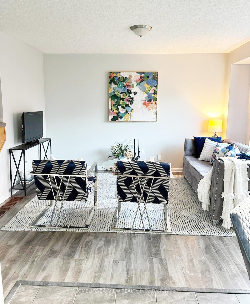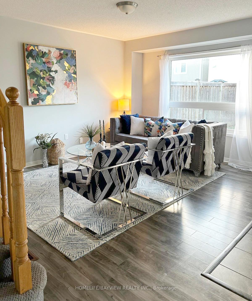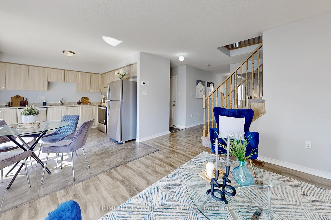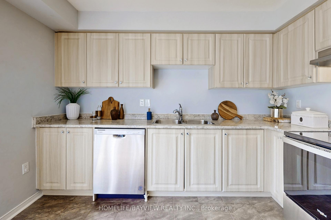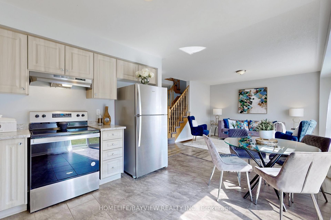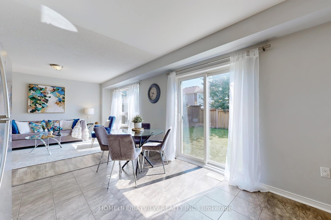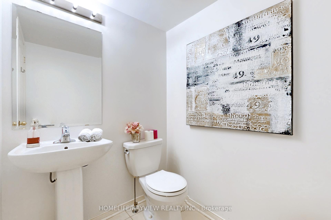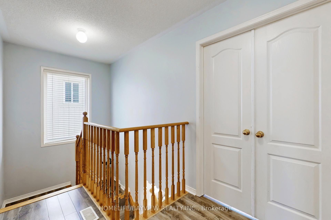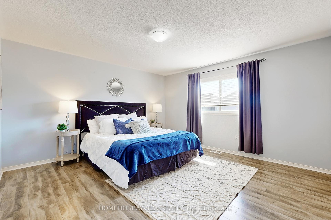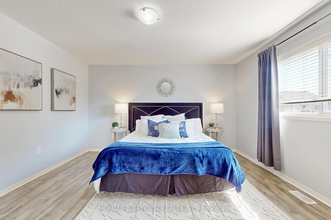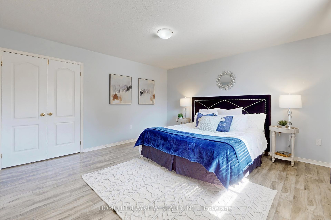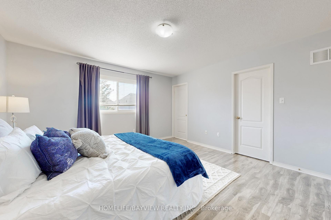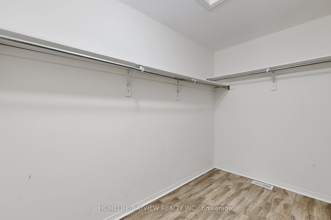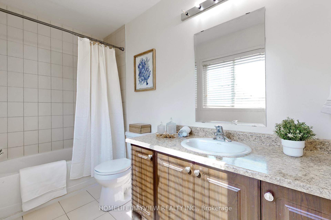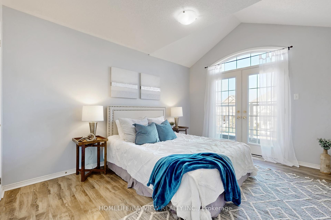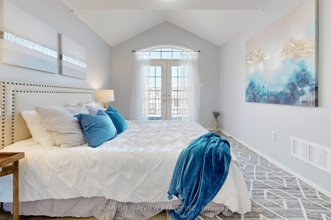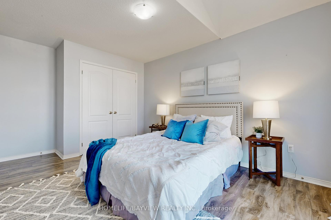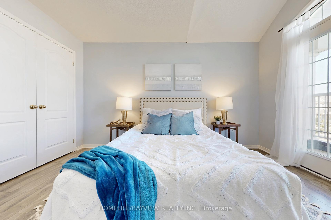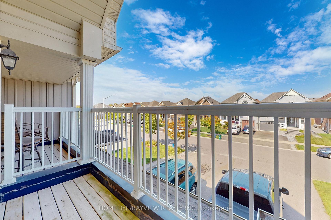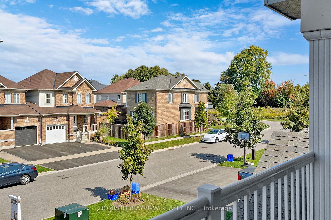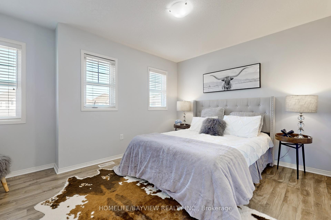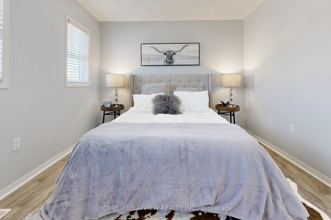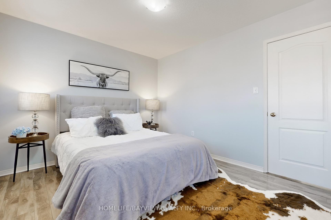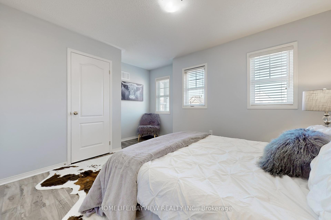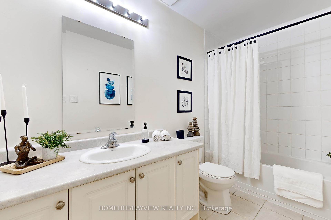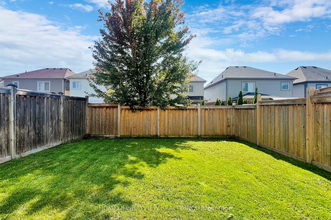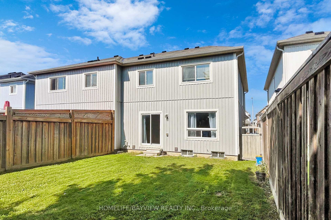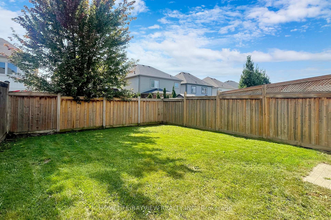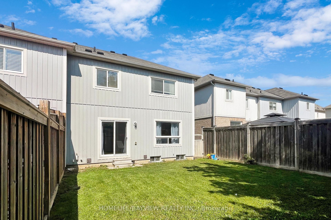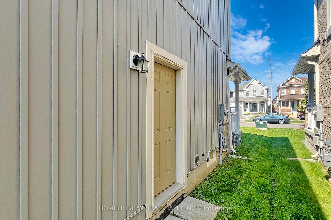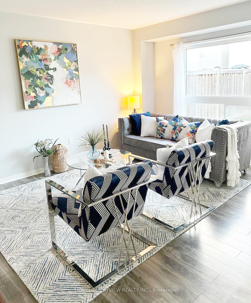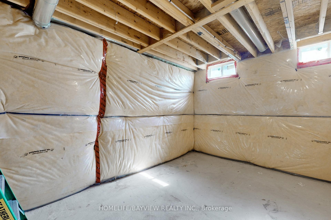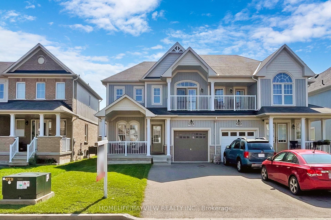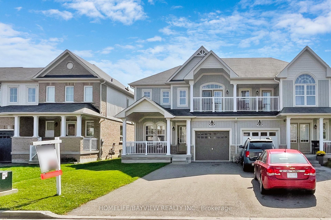$799,000
Available - For Sale
Listing ID: E10425784
19 Sidney Rundle Ave , Clarington, L1C 3K2, Ontario
| Welcome To This Beautiful Semi-Detached Home Located In The Highly-Desirable Northglen Community of Bowmanville! With It's Bright, Spacious & Functional Layout, Nestled In A Family-Friendly Community This Home Provides the Perfect Lifestyle For All Families. A Welcoming Covered & Spacious Front Porch Is Perfect For Morning or Evening Lounging. Added Bonus Of Having A Side Entrance With Possibilities To Earn Additional Income Or Having An In-Law Suite. Featuring A Separate Dining Area that can be Converted Into Office/Den/Living Room Or Potential 4th Bedroom. Options are Limitless! Unwind In The Cozy Family Room Opened To Large Eat-In Kitchen W/Brand New Stainless Steel Appliances (2024) & Walkout To Fully Fenced Backyard Where You Can Entertain Freely. A Desired And Handy Feature Of Having Interior Access To Garage, Rough-In Central Vac, Laminate Flooring Throughout & Freshly Painted Main Floor (2024) . Upstairs Boasts 3 Bright & Spacious Bedrooms: The Primary Bedroom Has Large W/I Closet & 4PC Ensuite, 2 Additional Bedrooms Share a 4 PC Bathroom & 2nd Bedroom has W/O to Spacious Balcony Where You Can Relax & Enjoy The Tranquility Of The Outdoors. Customize the Basement To Your Liking With Rough-In For Additional Bathroom & A Cold Cellar For Additional Storage. Conveniently Located Nears Schools, Parks, Public Transit, Golf Course, Shops And A Quick Commute To Hwy 407/401. This Home is Move-In Ready! |
| Extras: NO Sidewalk! Option To Widen Driveway For Additional Parking (X4). Rough-In For Central Vacuum & Basement Rough-In For Bathroom |
| Price | $799,000 |
| Taxes: | $4325.47 |
| DOM | 5 |
| Occupancy by: | Vacant |
| Address: | 19 Sidney Rundle Ave , Clarington, L1C 3K2, Ontario |
| Lot Size: | 29.53 x 98.43 (Feet) |
| Directions/Cross Streets: | Concession 3/Bowmanville Ave |
| Rooms: | 7 |
| Bedrooms: | 3 |
| Bedrooms +: | |
| Kitchens: | 1 |
| Family Room: | Y |
| Basement: | Sep Entrance, Unfinished |
| Approximatly Age: | 6-15 |
| Property Type: | Semi-Detached |
| Style: | 2-Storey |
| Exterior: | Brick, Vinyl Siding |
| Garage Type: | Attached |
| (Parking/)Drive: | Private |
| Drive Parking Spaces: | 2 |
| Pool: | None |
| Approximatly Age: | 6-15 |
| Approximatly Square Footage: | 1500-2000 |
| Property Features: | Fenced Yard, Park |
| Fireplace/Stove: | N |
| Heat Source: | Gas |
| Heat Type: | Forced Air |
| Central Air Conditioning: | Central Air |
| Sewers: | Sewers |
| Water: | Municipal |
$
%
Years
This calculator is for demonstration purposes only. Always consult a professional
financial advisor before making personal financial decisions.
| Although the information displayed is believed to be accurate, no warranties or representations are made of any kind. |
| HOMELIFE/BAYVIEW REALTY INC. |
|
|

Hamid-Reza Danaie
Broker
Dir:
416-904-7200
Bus:
905-889-2200
Fax:
905-889-3322
| Virtual Tour | Book Showing | Email a Friend |
Jump To:
At a Glance:
| Type: | Freehold - Semi-Detached |
| Area: | Durham |
| Municipality: | Clarington |
| Neighbourhood: | Bowmanville |
| Style: | 2-Storey |
| Lot Size: | 29.53 x 98.43(Feet) |
| Approximate Age: | 6-15 |
| Tax: | $4,325.47 |
| Beds: | 3 |
| Baths: | 3 |
| Fireplace: | N |
| Pool: | None |
Locatin Map:
Payment Calculator:
