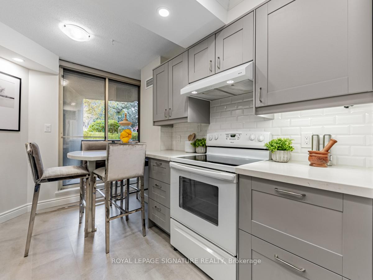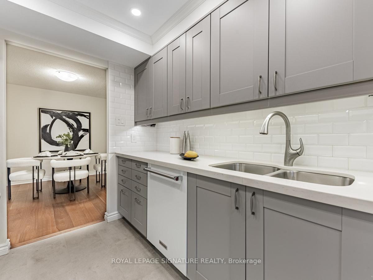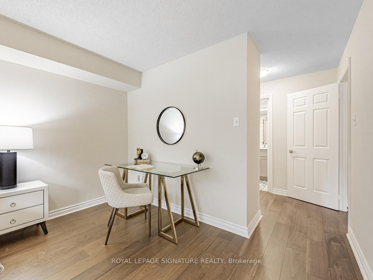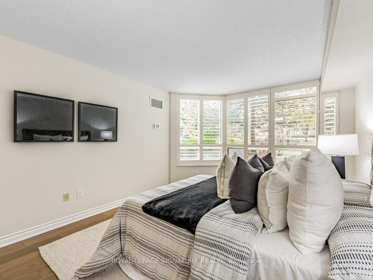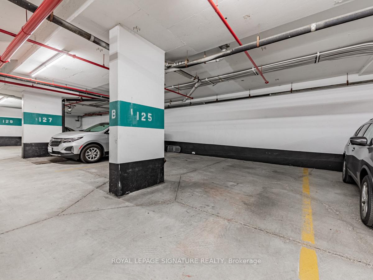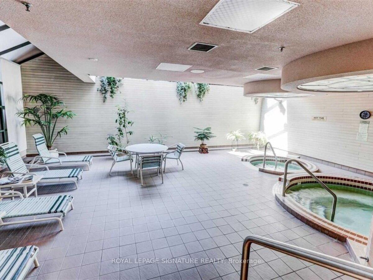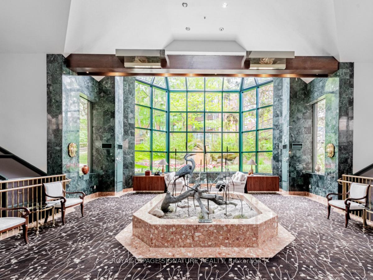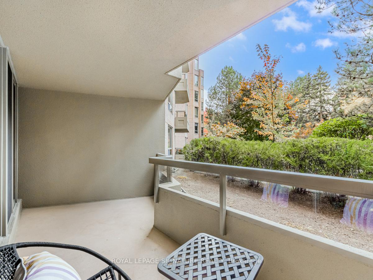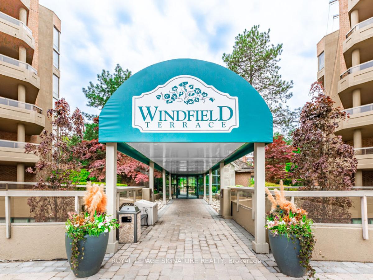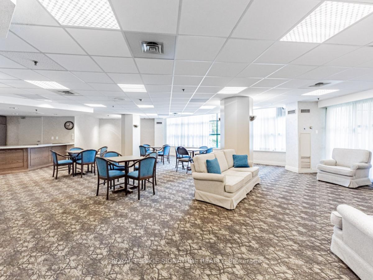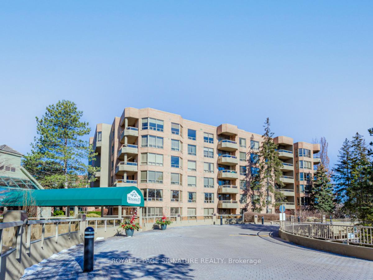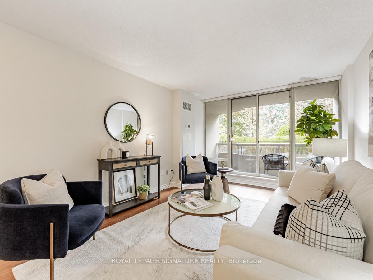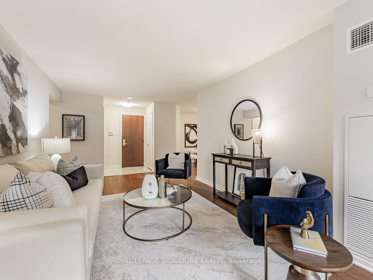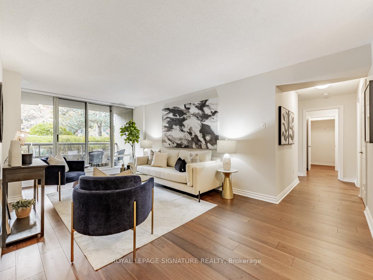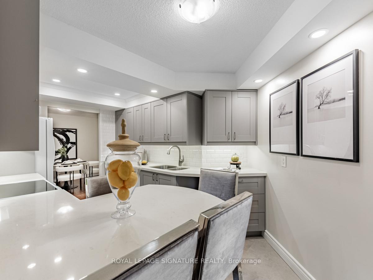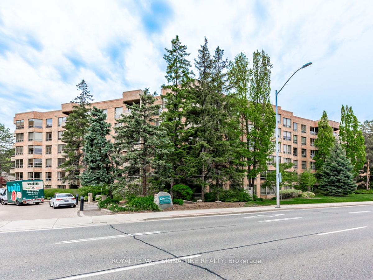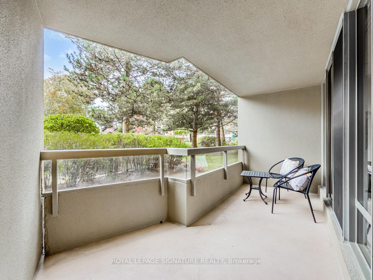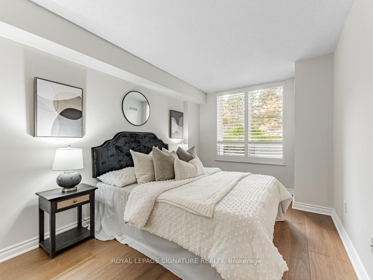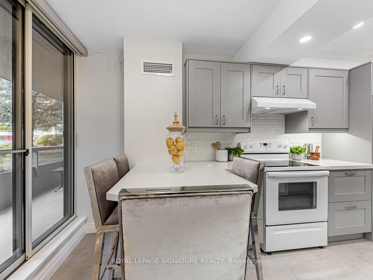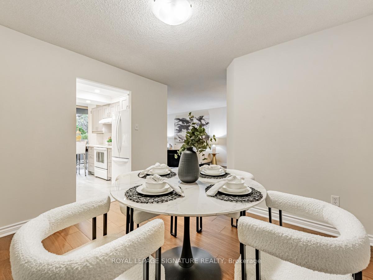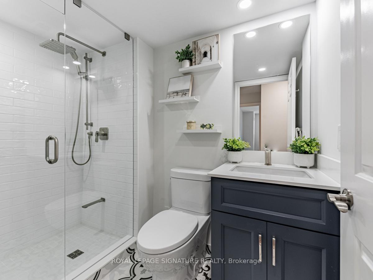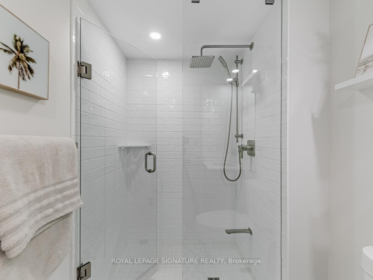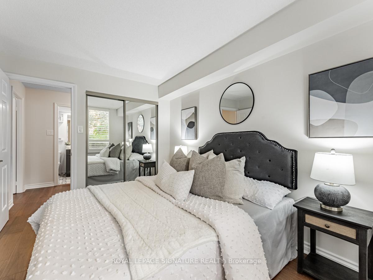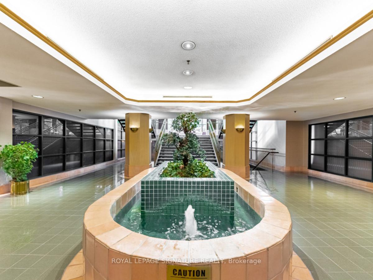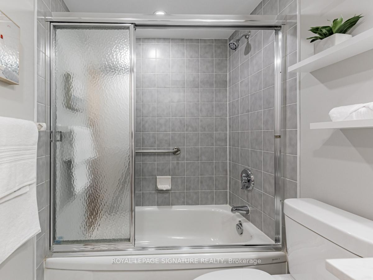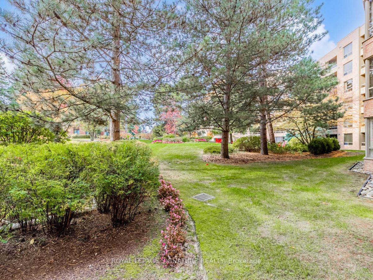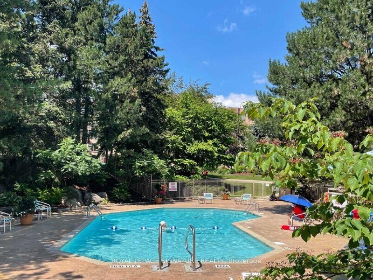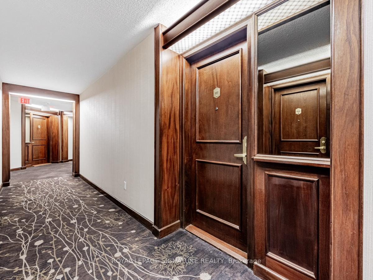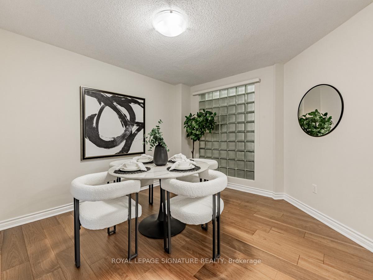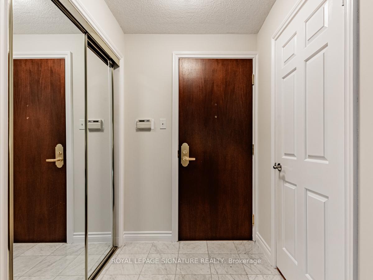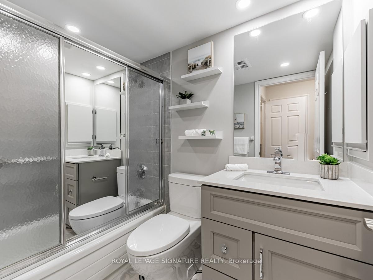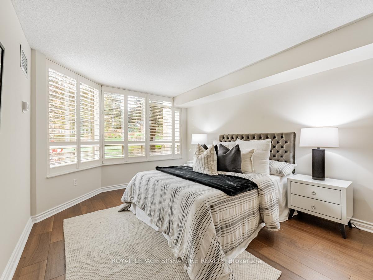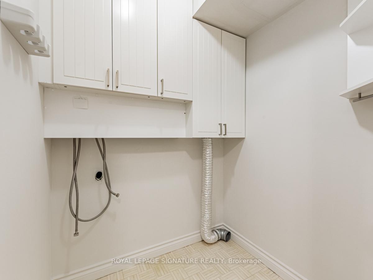$828,800
Available - For Sale
Listing ID: C10430086
1210 Don Mills Rd , Unit 117, Toronto, M3B 3N9, Ontario
| *THE PERFECT CONDO* Beautifully Renovated Two Bedroom And Two Bathroom Suite In Highly Sought After Windfield Terrace. Located In The Heart Of Don Mills And Lawrence. Ground Floor Unit Ideally Situated To Offer Exceptional Privacy And Convenience. Features North-West Facing Views Of The Award Winning Garden From Every Room. Spacious With A Magnificent Layout. Approximately 1200 Square Feet Of Living Space. Inviting Foyer With Marble Floors And Closet Leads You To The Oversized Living Area. Separate Formal Dining Area Is Perfect For Entertaining. Beautifully Renovated Eat-In Kitchen With Quartz Counter Tops Designed For Your Cooking Enjoyment. Walk Out To The Private Terrace From The Living Room Or Kitchen To Enjoy The Scenic View Of The Impeccably Manicured Garden. Generous Primary Room With 3 Pc Ensuite, Walk-In Closet, Bay Window And California Shutters. Large Second Bedroom With Double Closet And California Shutters. This Home Boasts Gorgeous High-End Hardwood Floors Adding Warmth And Elegance To Every Room. Hunter Douglas Transitional Blinds Throughout. Ensuite Laundry. One Parking Spot Included Just Steps From The Elevator. The All Inclusive Maintenance Fee Covers All Utilities, Cable And Internet. Impeccably Managed Condominium With First-Class Amenities Including 24 Hr. Concierge, Gym, Sauna, Outdoor Pool, Squash Courts, Whirl Pool, Hot Tub, Party Room and Games Room. Prime Location. Perfectly Located Within Walking Distance To The Shops At Don Mills, Best Restaurants, Banks, Library, Parks, Scenic Trails And More. |
| Extras: Upgraded State Of The Art New Fan Coil Units. 2 Plug Outdoor Outlet W/Indoor Switch For Lighting and Electric |
| Price | $828,800 |
| Taxes: | $3318.94 |
| Maintenance Fee: | 1172.77 |
| Address: | 1210 Don Mills Rd , Unit 117, Toronto, M3B 3N9, Ontario |
| Province/State: | Ontario |
| Condo Corporation No | MTCC |
| Level | 1 |
| Unit No | 17 |
| Directions/Cross Streets: | Don Mills & Lawrence |
| Rooms: | 5 |
| Bedrooms: | 2 |
| Bedrooms +: | |
| Kitchens: | 1 |
| Family Room: | N |
| Basement: | None |
| Property Type: | Condo Apt |
| Style: | Apartment |
| Exterior: | Brick |
| Garage Type: | Underground |
| Garage(/Parking)Space: | 1.00 |
| Drive Parking Spaces: | 1 |
| Park #1 | |
| Parking Spot: | B125 |
| Parking Type: | Owned |
| Exposure: | Nw |
| Balcony: | Open |
| Locker: | None |
| Pet Permited: | N |
| Approximatly Square Footage: | 1000-1199 |
| Building Amenities: | Concierge, Games Room, Gym, Outdoor Pool, Party/Meeting Room, Visitor Parking |
| Property Features: | Hospital, Library, Park, Place Of Worship, Public Transit, School |
| Maintenance: | 1172.77 |
| CAC Included: | Y |
| Hydro Included: | Y |
| Water Included: | Y |
| Cabel TV Included: | Y |
| Common Elements Included: | Y |
| Heat Included: | Y |
| Parking Included: | Y |
| Fireplace/Stove: | N |
| Heat Source: | Gas |
| Heat Type: | Forced Air |
| Central Air Conditioning: | Central Air |
| Ensuite Laundry: | Y |
$
%
Years
This calculator is for demonstration purposes only. Always consult a professional
financial advisor before making personal financial decisions.
| Although the information displayed is believed to be accurate, no warranties or representations are made of any kind. |
| ROYAL LEPAGE SIGNATURE REALTY |
|
|

Hamid-Reza Danaie
Broker
Dir:
416-904-7200
Bus:
905-889-2200
Fax:
905-889-3322
| Virtual Tour | Book Showing | Email a Friend |
Jump To:
At a Glance:
| Type: | Condo - Condo Apt |
| Area: | Toronto |
| Municipality: | Toronto |
| Neighbourhood: | Banbury-Don Mills |
| Style: | Apartment |
| Tax: | $3,318.94 |
| Maintenance Fee: | $1,172.77 |
| Beds: | 2 |
| Baths: | 2 |
| Garage: | 1 |
| Fireplace: | N |
Locatin Map:
Payment Calculator:

