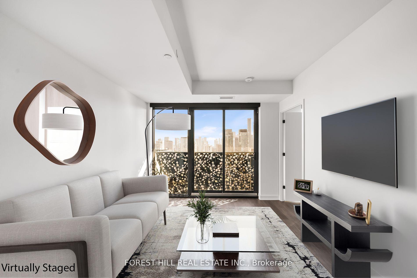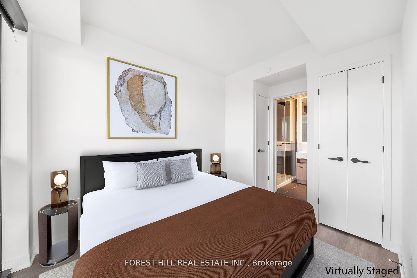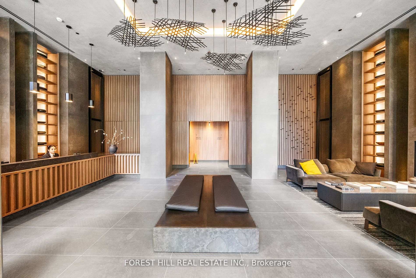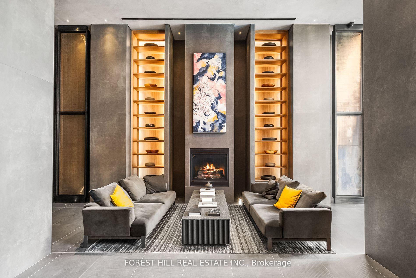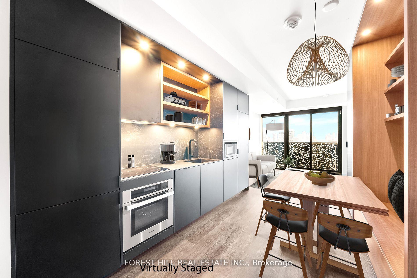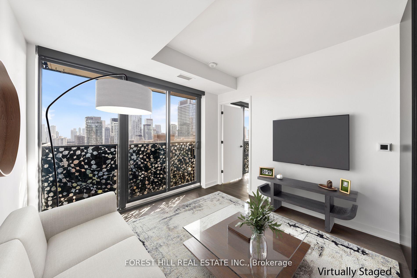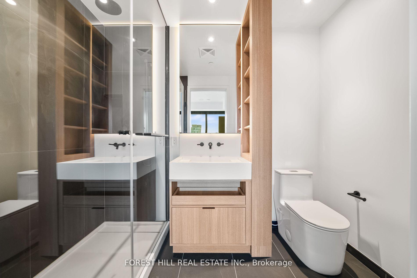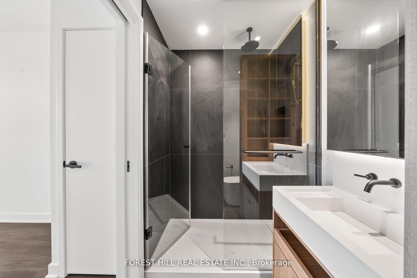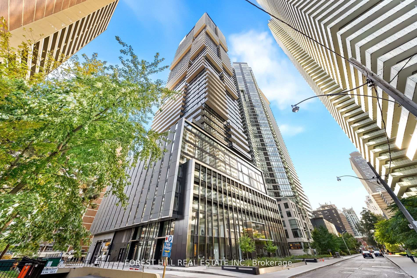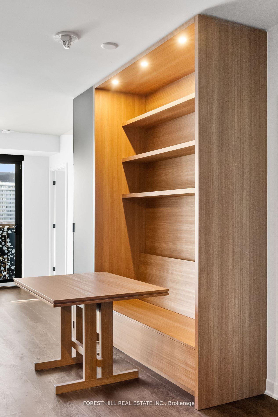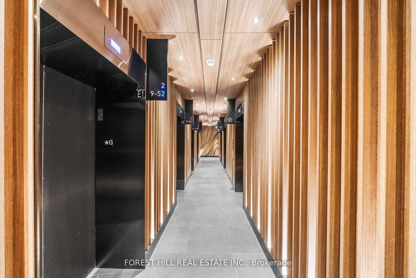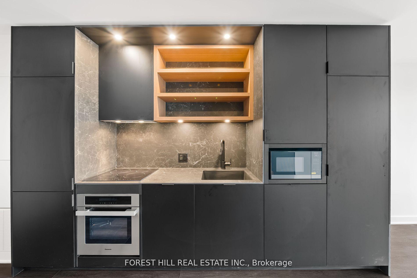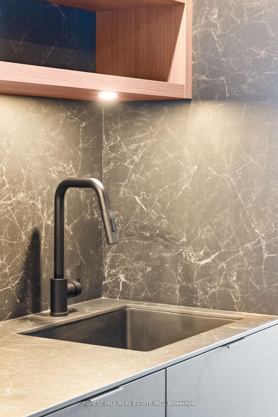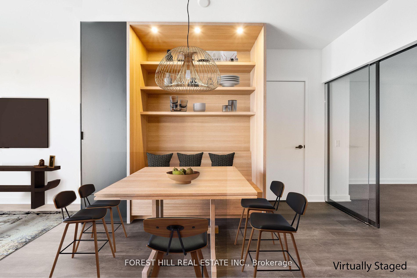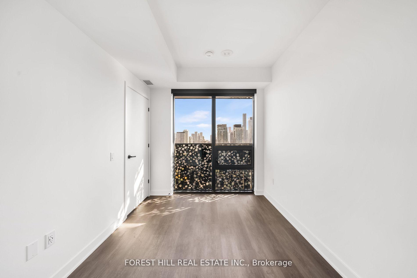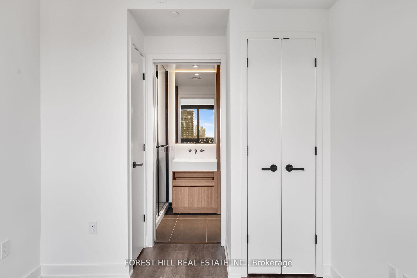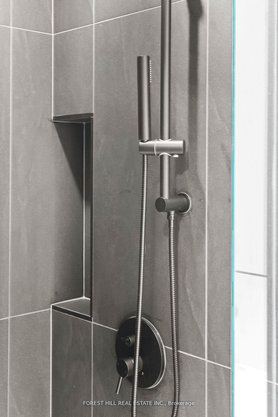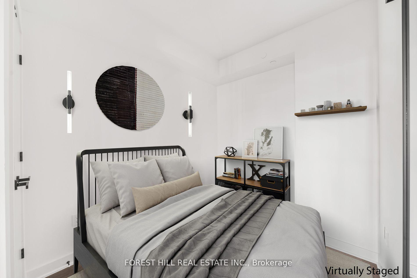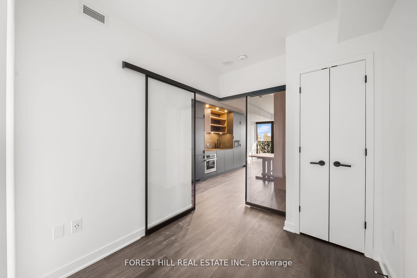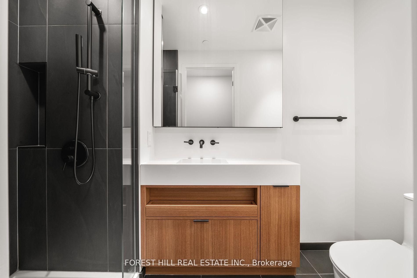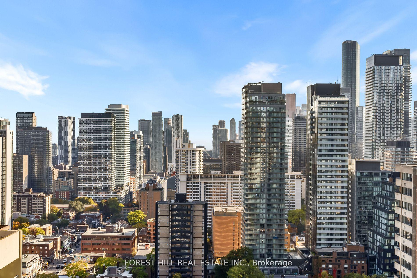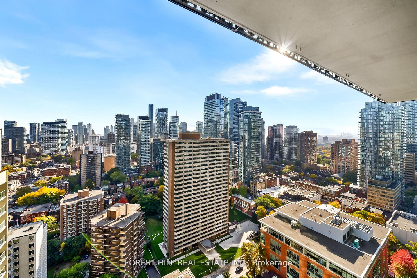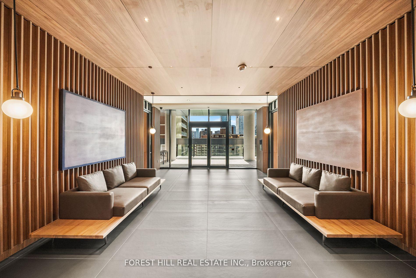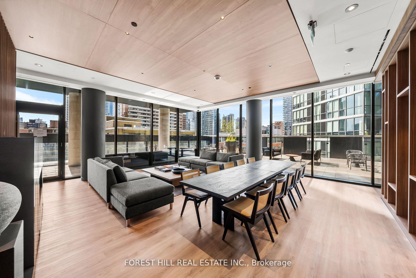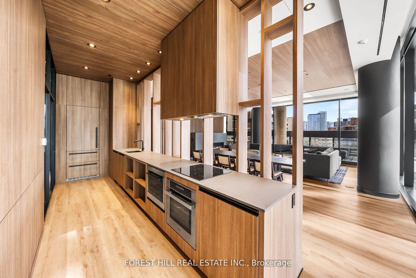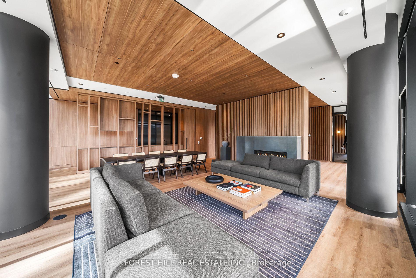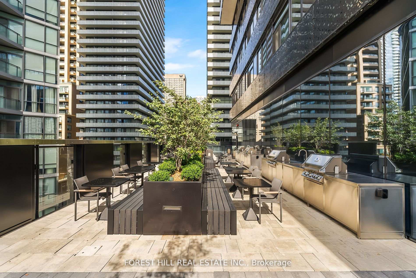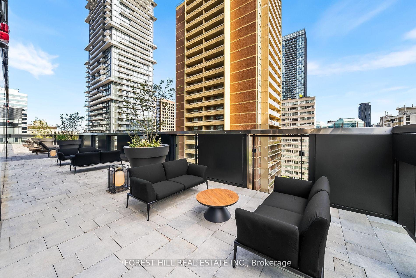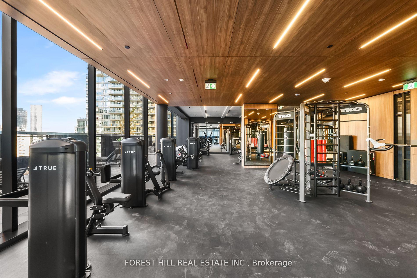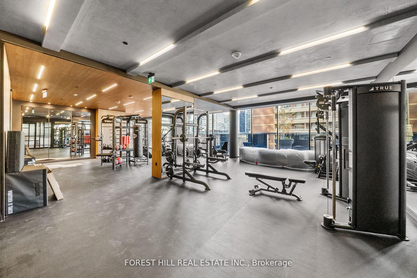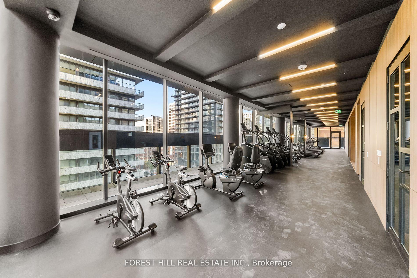$3,000
Available - For Rent
Listing ID: C10430248
55 Charles St East , Unit 2505, Toronto, M4Y 1S9, Ontario
| Be the first to call this flawlessly designed suite your home! Welcome to a premier luxury lifestyle at 55C Bloor Yorkville Residences. Nestled at the intersection of Yorkville and Charles Street, this award-winning residence is your entry to luxury in Toronto. This very special two-bedroom, two-bathroom suite, designed by Cecconi Simone, features a dazzling south-facing unobstructed view of the city with motorized window coverings, 9-foot ceilings, and high-end finishes. Enjoy the custom-designed Trevisana modern kitchen with porcelain countertops and backsplash, soft close cabinetry, built-in appliances, and innovative custom millwork including an integrated dining table with bench, shelving, and pantry. The spacious primary bedroom leads into the spa-like primary ensuite with custom millwork shelving with ample storage, an integrated Corian sink, and vanity with a wall-mounted faucet, a backlit mirror, and soft-close drawers. The frameless shower features large-format porcelain tiles, a rainhead shower, and a separate handheld extension. The spacious second bedroom is perfect for guests or an office. Set a luxurious first impression with the lavish zen-like lobby and incredible amenities including a large fitness studio, co-work/party rooms, and a serene outdoor lounge with BBQs and fire pits. The top floor C-Lounge dazzles with stunning skyline views, high ceilings, a catering kitchen, and an outdoor terrace. |
| Extras: Steps to Yorkville and Bloors premier shops, dining, and the Bloor/Yonge TTC subway, with close proximity to the University of Toronto. |
| Price | $3,000 |
| Address: | 55 Charles St East , Unit 2505, Toronto, M4Y 1S9, Ontario |
| Province/State: | Ontario |
| Condo Corporation No | TSCC |
| Level | 25 |
| Unit No | 05 |
| Directions/Cross Streets: | Bay And Charles |
| Rooms: | 5 |
| Bedrooms: | 2 |
| Bedrooms +: | |
| Kitchens: | 1 |
| Family Room: | N |
| Basement: | None |
| Furnished: | N |
| Property Type: | Condo Apt |
| Style: | Apartment |
| Exterior: | Other |
| Garage Type: | None |
| Garage(/Parking)Space: | 0.00 |
| Drive Parking Spaces: | 0 |
| Park #1 | |
| Parking Type: | None |
| Exposure: | Nw |
| Balcony: | None |
| Locker: | Owned |
| Pet Permited: | Restrict |
| Approximatly Square Footage: | 700-799 |
| CAC Included: | Y |
| Common Elements Included: | Y |
| Heat Included: | Y |
| Fireplace/Stove: | N |
| Heat Source: | Gas |
| Heat Type: | Forced Air |
| Central Air Conditioning: | Central Air |
| Ensuite Laundry: | Y |
| Although the information displayed is believed to be accurate, no warranties or representations are made of any kind. |
| FOREST HILL REAL ESTATE INC. |
|
|

Hamid-Reza Danaie
Broker
Dir:
416-904-7200
Bus:
905-889-2200
Fax:
905-889-3322
| Book Showing | Email a Friend |
Jump To:
At a Glance:
| Type: | Condo - Condo Apt |
| Area: | Toronto |
| Municipality: | Toronto |
| Neighbourhood: | Bay Street Corridor |
| Style: | Apartment |
| Beds: | 2 |
| Baths: | 2 |
| Fireplace: | N |
Locatin Map:
