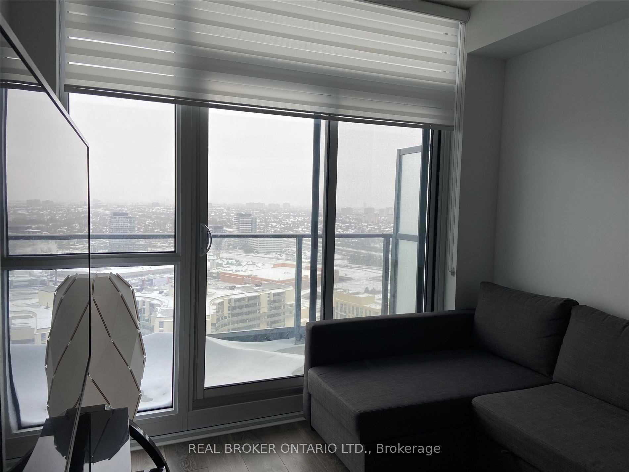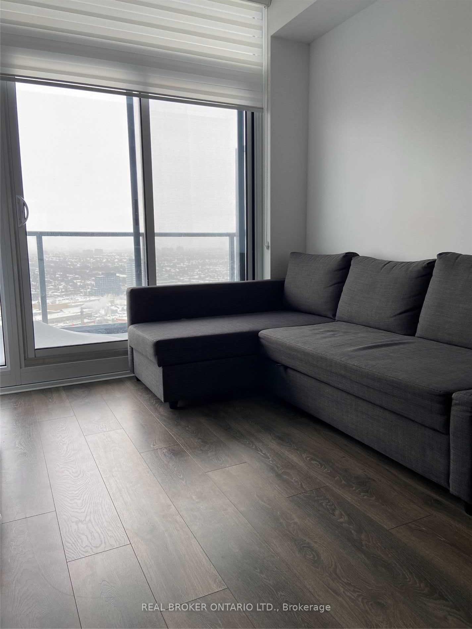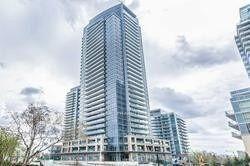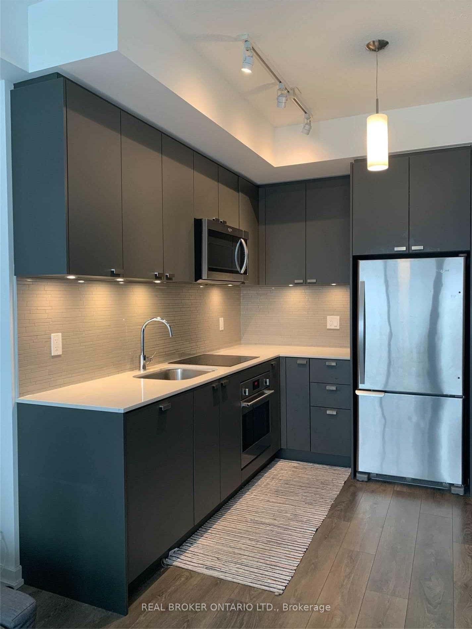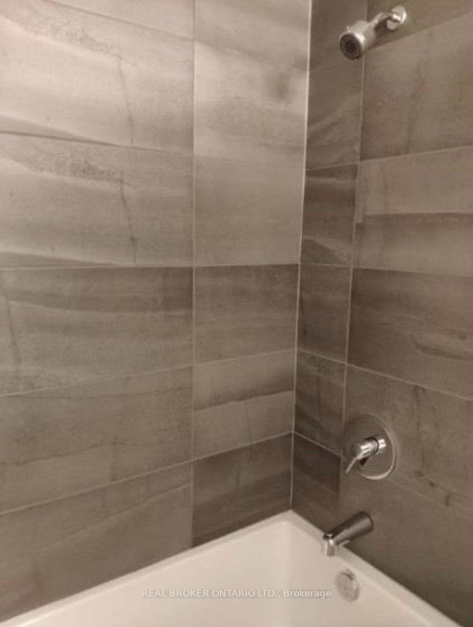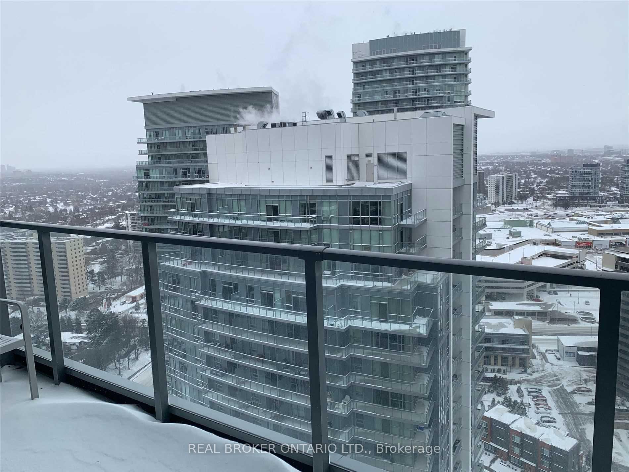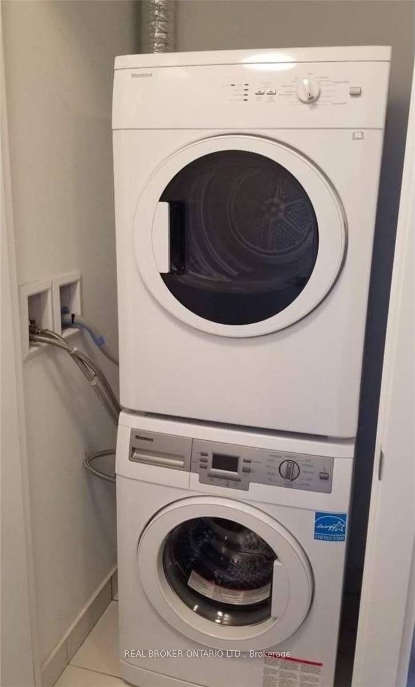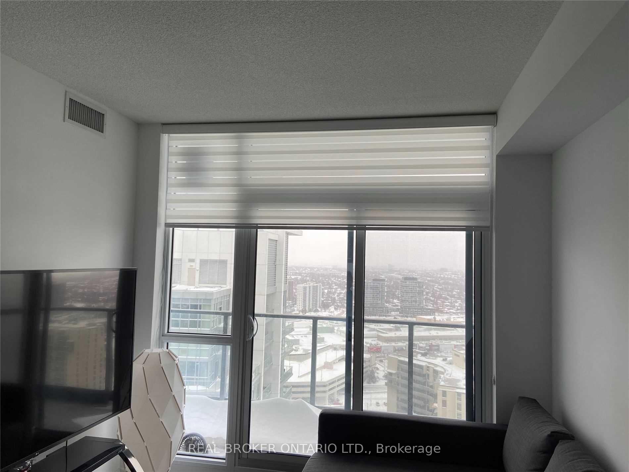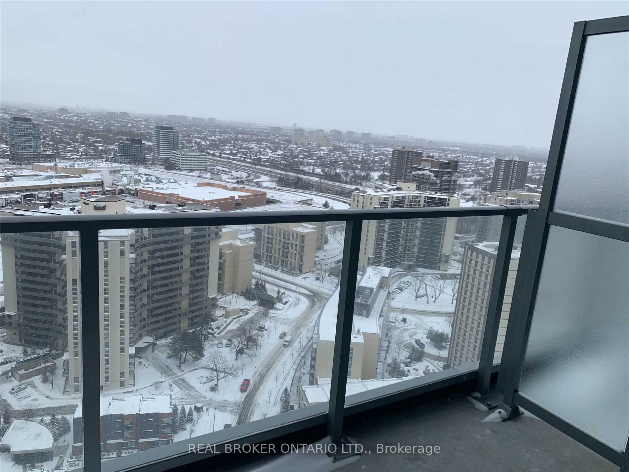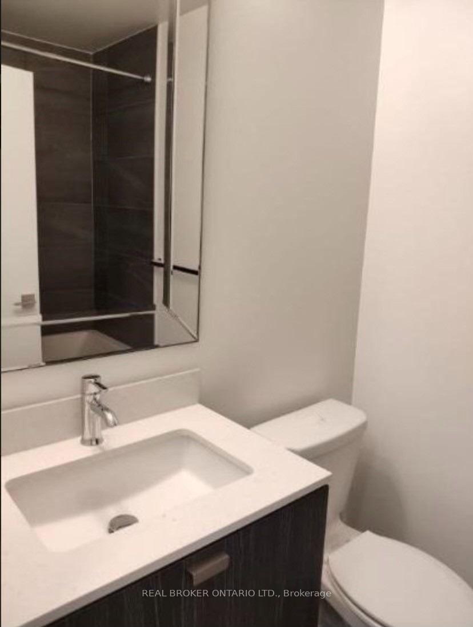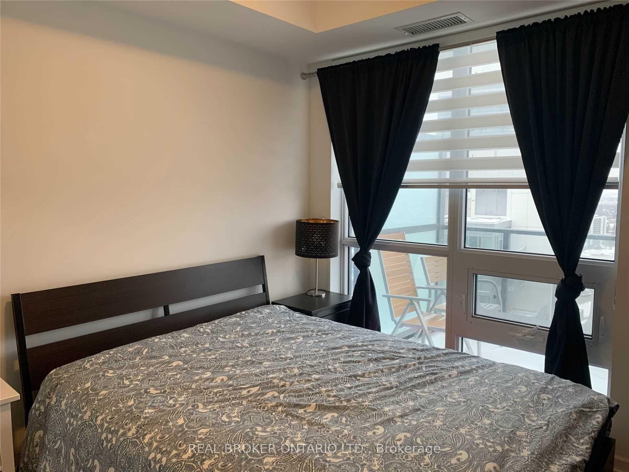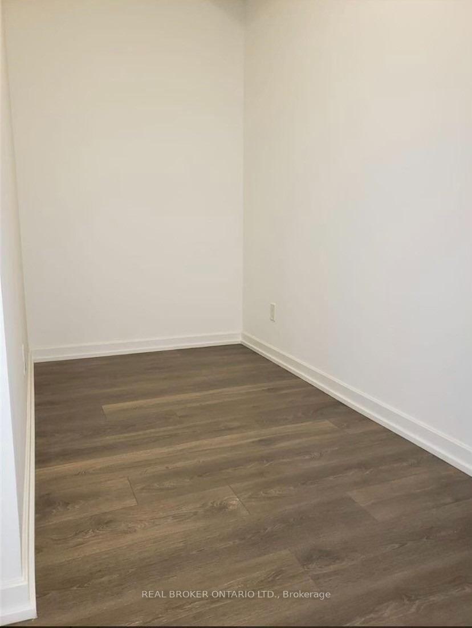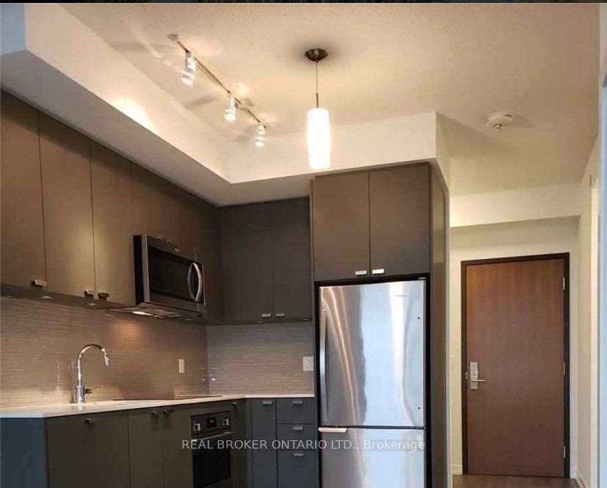$2,300
Available - For Rent
Listing ID: C10431115
56 Forest Manor Rd , Unit 2808, Toronto, M2J 1M6, Ontario
| Welcome to this stunning 1-bedroom + den condo at the desirable Park Club Condos! Featuring 9 ft ceilings and a spacious layout, this suite offers a modern and functional living space. The unit includes a convenient parking spot, and the den provides the flexibility for a home office or extra storage. Enjoy exceptional amenities including a concierge, gym, indoor pool, party/meeting room, and a fantastic outdoor terrace. Located in a prime area, this home is just a short walk to the TTC subway, Fairview Mall, Tim Horton's, a community centre, movie theatre, and schools. Plus, easy access to major highways like the DVP and 401, making commuting a breeze. This is the perfect place to call home don't miss out! |
| Extras: B/I Integrated Dishwasher, S/S Oven, S/S Integrated Cooktop, S/S Fridge, S/S B/I Microwave, Stackable Washer & Dryer |
| Price | $2,300 |
| Address: | 56 Forest Manor Rd , Unit 2808, Toronto, M2J 1M6, Ontario |
| Province/State: | Ontario |
| Condo Corporation No | TSCP |
| Level | 27 |
| Unit No | 08 |
| Directions/Cross Streets: | Don Mills/Sheppard |
| Rooms: | 5 |
| Bedrooms: | 1 |
| Bedrooms +: | 1 |
| Kitchens: | 1 |
| Family Room: | N |
| Basement: | None |
| Furnished: | N |
| Property Type: | Condo Apt |
| Style: | Apartment |
| Exterior: | Concrete |
| Garage Type: | Underground |
| Garage(/Parking)Space: | 1.00 |
| Drive Parking Spaces: | 1 |
| Park #1 | |
| Parking Type: | Exclusive |
| Exposure: | Nw |
| Balcony: | Open |
| Locker: | None |
| Pet Permited: | N |
| Approximatly Square Footage: | 0-499 |
| CAC Included: | Y |
| Common Elements Included: | Y |
| Heat Included: | Y |
| Parking Included: | Y |
| Building Insurance Included: | Y |
| Fireplace/Stove: | N |
| Heat Source: | Gas |
| Heat Type: | Forced Air |
| Central Air Conditioning: | Central Air |
| Laundry Level: | Main |
| Ensuite Laundry: | Y |
| Elevator Lift: | N |
| Although the information displayed is believed to be accurate, no warranties or representations are made of any kind. |
| REAL BROKER ONTARIO LTD. |
|
|

Hamid-Reza Danaie
Broker
Dir:
416-904-7200
Bus:
905-889-2200
Fax:
905-889-3322
| Book Showing | Email a Friend |
Jump To:
At a Glance:
| Type: | Condo - Condo Apt |
| Area: | Toronto |
| Municipality: | Toronto |
| Neighbourhood: | Henry Farm |
| Style: | Apartment |
| Beds: | 1+1 |
| Baths: | 1 |
| Garage: | 1 |
| Fireplace: | N |
Locatin Map:
