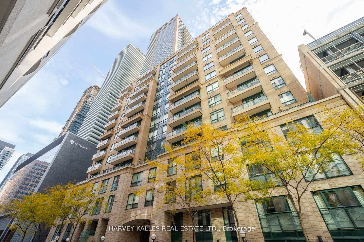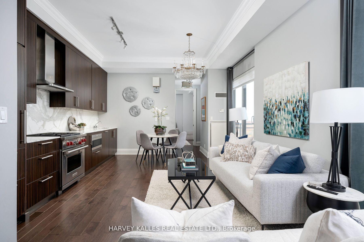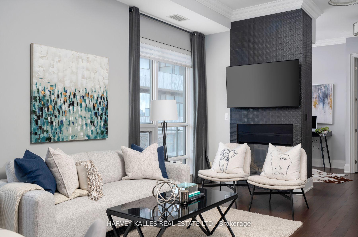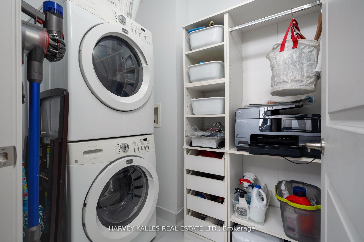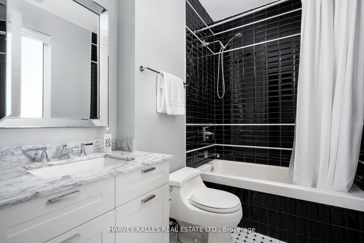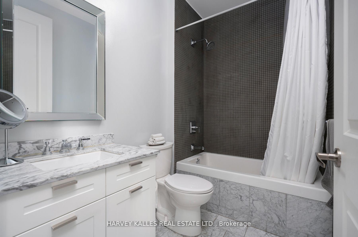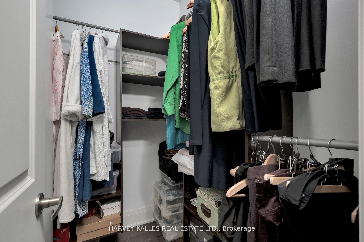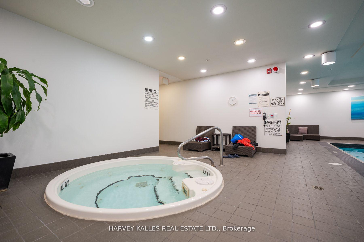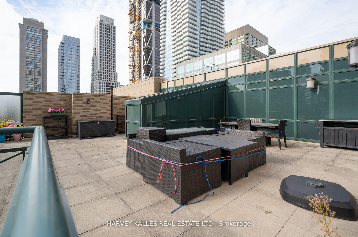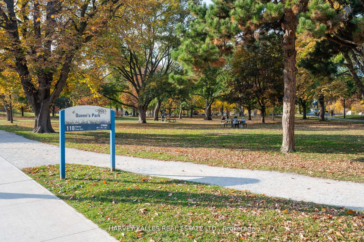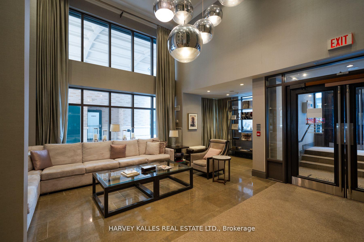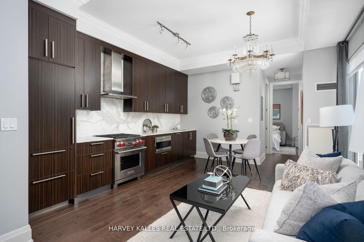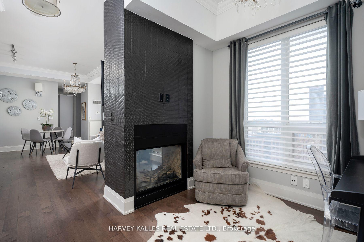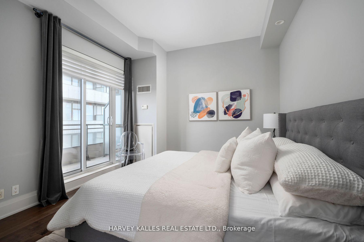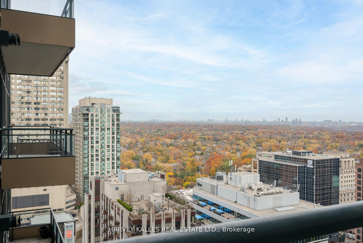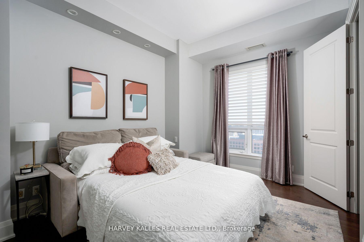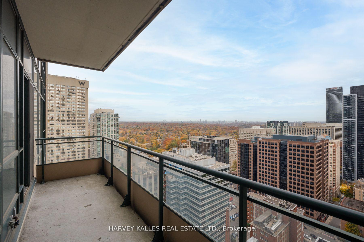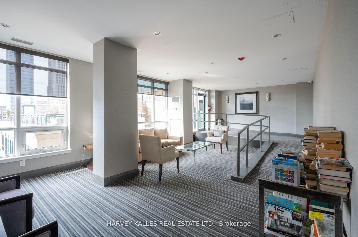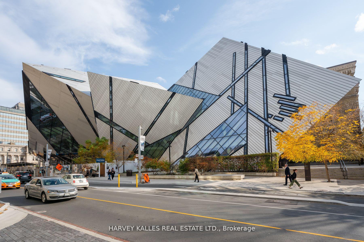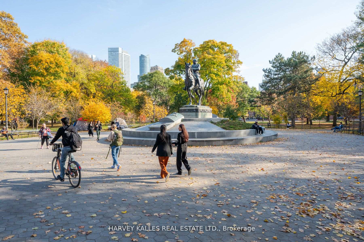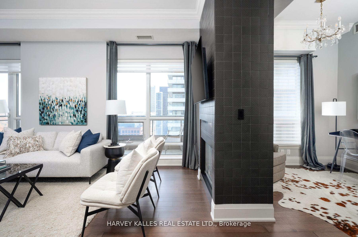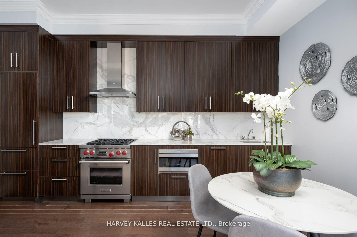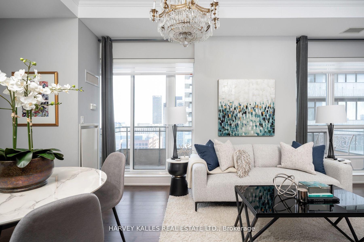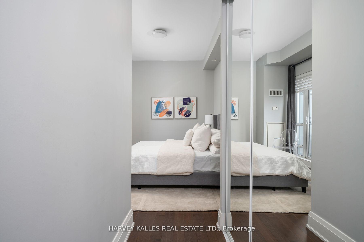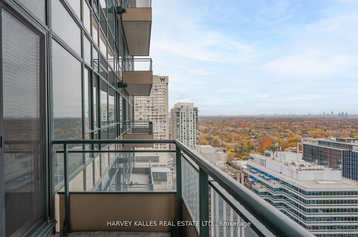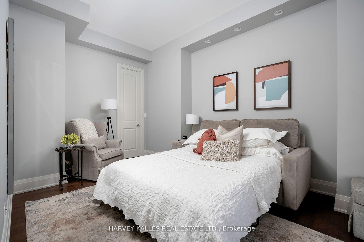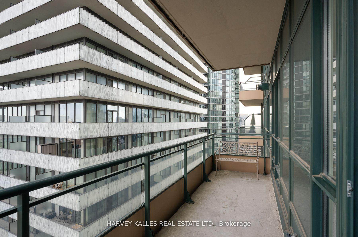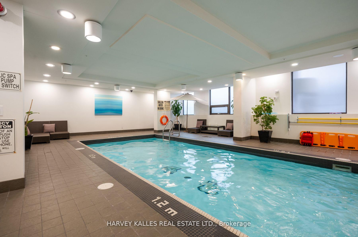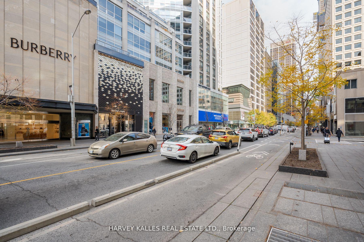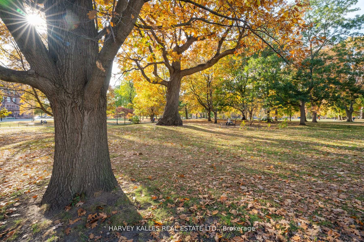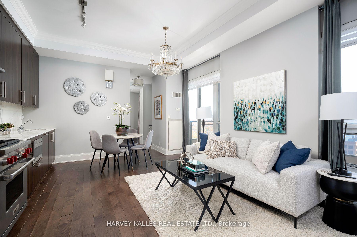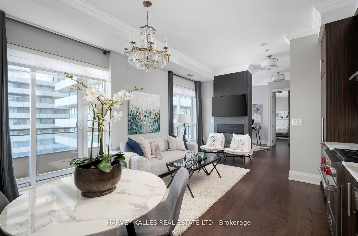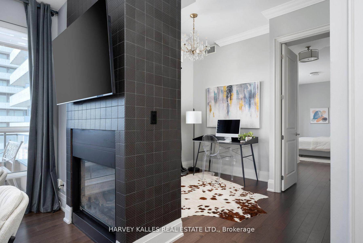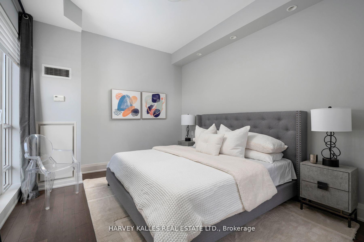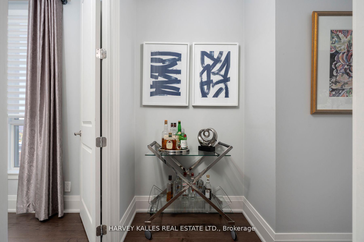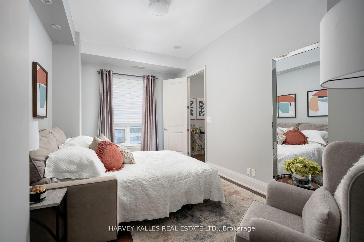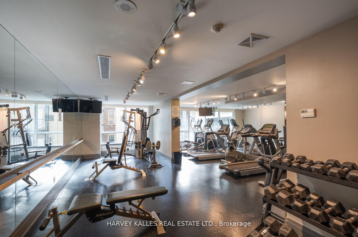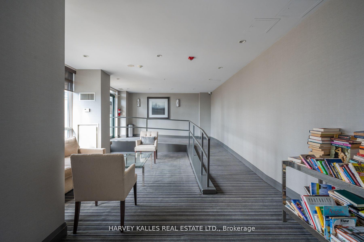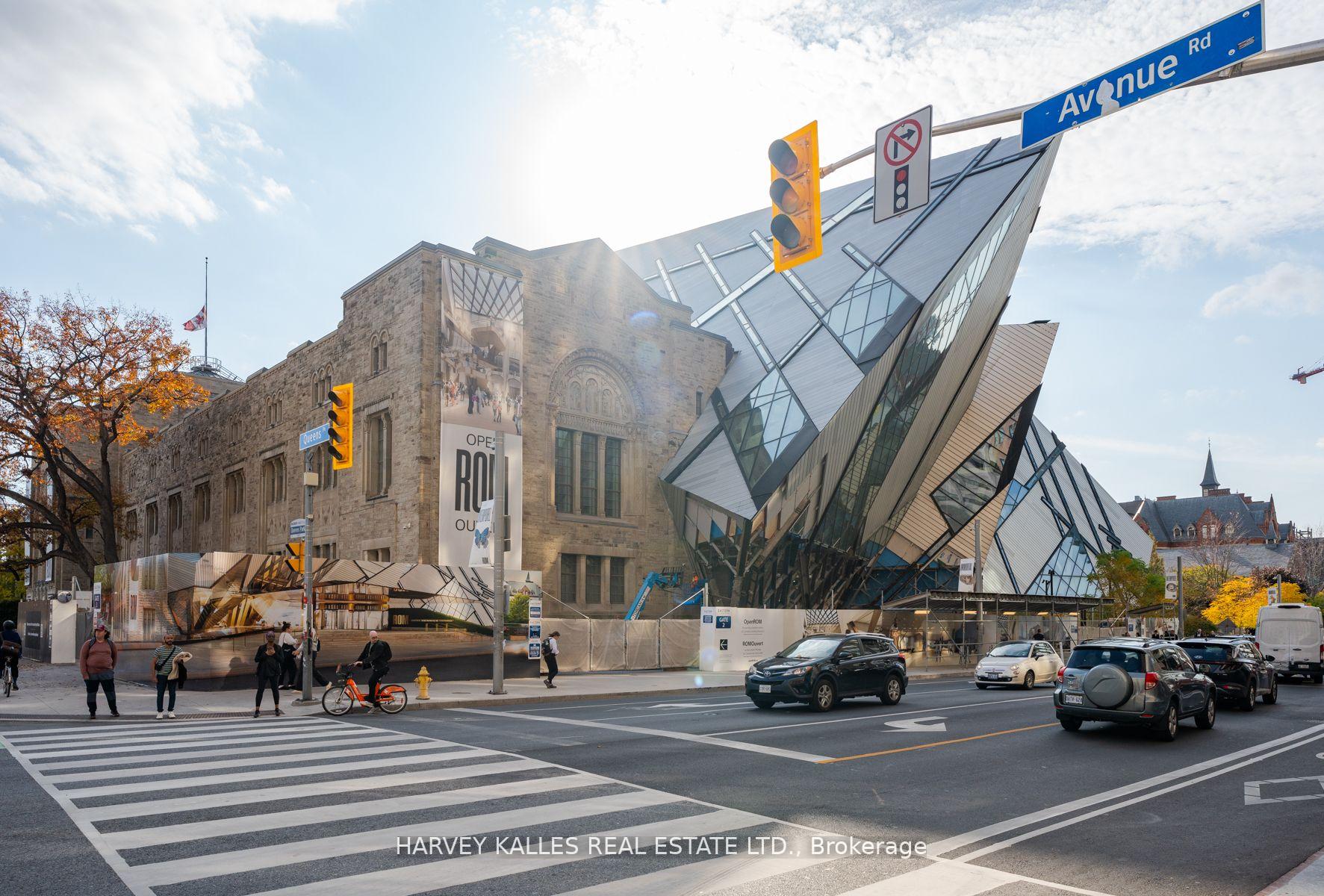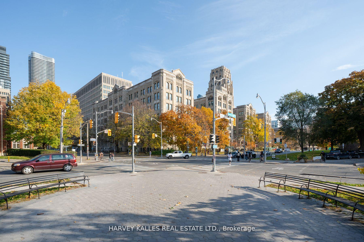$1,198,800
Available - For Sale
Listing ID: C10431379
35 Hayden St , Unit 2901, Toronto, M4Y 3C3, Ontario
| Welcome to the vibrant heart of Toronto's Bloor Street Neighbourhood, an area renowned for its blend of convenience and sophistication. This luxurious 2-bedroom, 2-bath suite, complemented by a spacious den, spans approximately 1120sf and 139sf over two balconies. Only one of three suites on the floor, this tranquil split-bedroom layout ensures privacy while maximizing the open-concept living space, ideal for both relaxation and entertaining. Residents can enjoy seamless indoor-outdoor living with not one, but two balconies its own electric, gas and water lines, perfect for savouring the dynamic city views or enjoying a peaceful morning coffee. The interior is adorned with high-end finishes and state-of-the-art appliances, including custom kitchen cabinetry by Downsview Kitchens, 10-foot ceilings, pot lights, crown molding, elegant drapery and baseboards. Kitchen features exquisite marble countertop with back splash and top-tier appliances such as a built-in Subzero refrigerator, Wolf stove, Wolf microwave, and Miele dishwasher. For cozy evenings, the two-way fireplace adds warmth to the living area, while the generous den serves as an ideal space for a home office or entertainment area. Located just steps from the iconic Yonge and Bloor intersection and adjacent to Yonge-Bloor subway lines. From high-end boutiques to Michelin-starred restaurants and cultural landmarks to lush parks, everything you desire is within reach. Not just a home but a lifestyle that harmonizes luxury with the vibrant energy of one of Canadas most dynamic cities. |
| Extras: Downsview custom kit, Hi-End B/I Appl, 2 Sided FP, Pot Light, HW Flrs, Crown Moulding, Basebrds,Marble Kit Counter and b/splash, W/O to 2 balc, 10' ceilings, only 1/3 suites on fl, ext elec, gas &water line, 1 locker and 1 parking owned. |
| Price | $1,198,800 |
| Taxes: | $5221.60 |
| Maintenance Fee: | 1135.58 |
| Address: | 35 Hayden St , Unit 2901, Toronto, M4Y 3C3, Ontario |
| Province/State: | Ontario |
| Condo Corporation No | TSCP |
| Level | 29 |
| Unit No | 1 |
| Directions/Cross Streets: | Yonge & Bloor |
| Rooms: | 5 |
| Rooms +: | 1 |
| Bedrooms: | 2 |
| Bedrooms +: | 1 |
| Kitchens: | 1 |
| Family Room: | N |
| Basement: | None |
| Approximatly Age: | 11-15 |
| Property Type: | Condo Apt |
| Style: | Apartment |
| Exterior: | Concrete |
| Garage Type: | Underground |
| Garage(/Parking)Space: | 1.00 |
| Drive Parking Spaces: | 1 |
| Park #1 | |
| Parking Spot: | 17 |
| Parking Type: | Owned |
| Legal Description: | B |
| Exposure: | E |
| Balcony: | Terr |
| Locker: | Owned |
| Pet Permited: | Restrict |
| Approximatly Age: | 11-15 |
| Approximatly Square Footage: | 1000-1199 |
| Building Amenities: | Bbqs Allowed, Bus Ctr (Wifi Bldg), Games Room, Guest Suites, Indoor Pool, Party/Meeting Room |
| Property Features: | Arts Centre, Hospital, Library, Park, Public Transit, Rec Centre |
| Maintenance: | 1135.58 |
| Water Included: | Y |
| Common Elements Included: | Y |
| Heat Included: | Y |
| Parking Included: | Y |
| Building Insurance Included: | Y |
| Fireplace/Stove: | Y |
| Heat Source: | Gas |
| Heat Type: | Heat Pump |
| Central Air Conditioning: | Central Air |
| Laundry Level: | Main |
| Ensuite Laundry: | Y |
| Elevator Lift: | Y |
$
%
Years
This calculator is for demonstration purposes only. Always consult a professional
financial advisor before making personal financial decisions.
| Although the information displayed is believed to be accurate, no warranties or representations are made of any kind. |
| HARVEY KALLES REAL ESTATE LTD. |
|
|

Hamid-Reza Danaie
Broker
Dir:
416-904-7200
Bus:
905-889-2200
Fax:
905-889-3322
| Virtual Tour | Book Showing | Email a Friend |
Jump To:
At a Glance:
| Type: | Condo - Condo Apt |
| Area: | Toronto |
| Municipality: | Toronto |
| Neighbourhood: | Church-Yonge Corridor |
| Style: | Apartment |
| Approximate Age: | 11-15 |
| Tax: | $5,221.6 |
| Maintenance Fee: | $1,135.58 |
| Beds: | 2+1 |
| Baths: | 2 |
| Garage: | 1 |
| Fireplace: | Y |
Locatin Map:
Payment Calculator:
