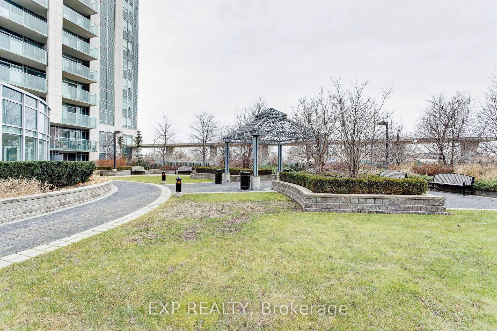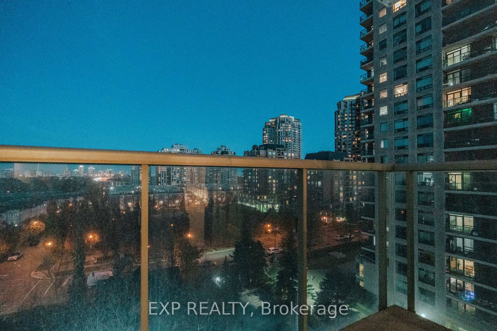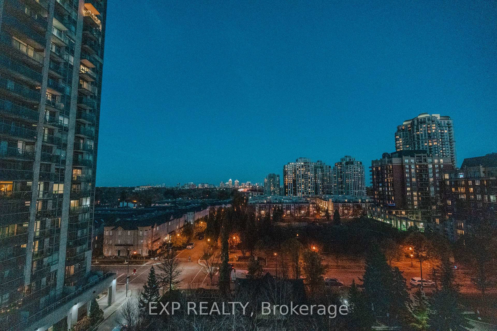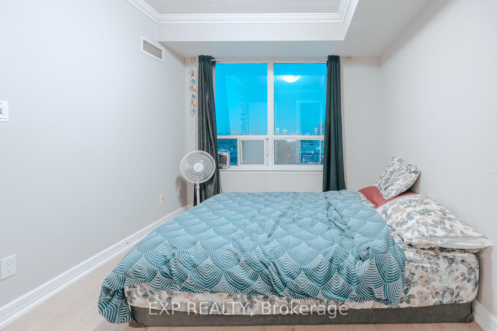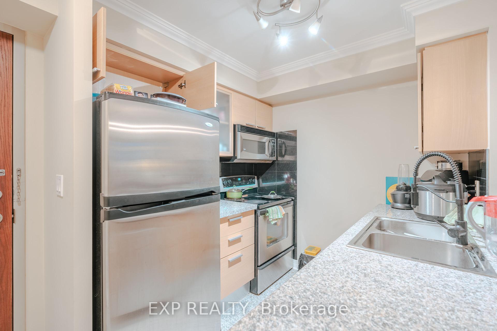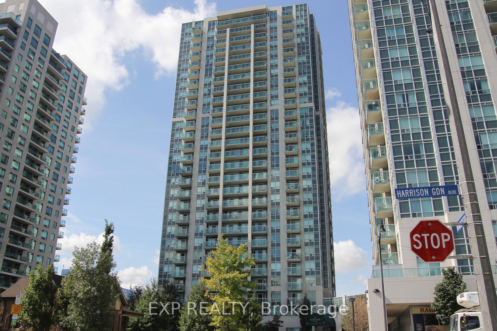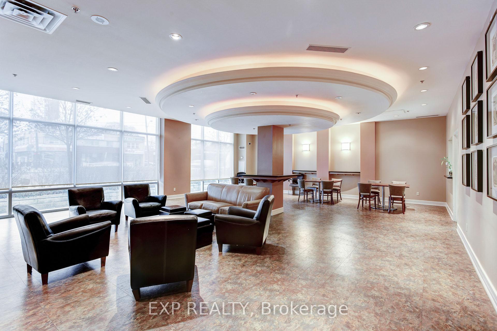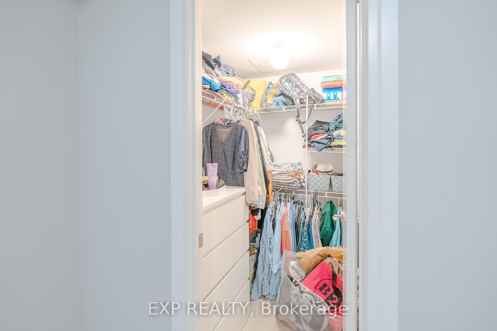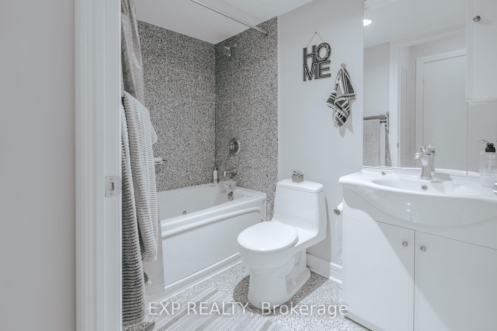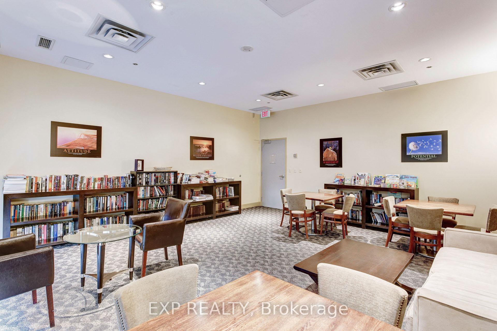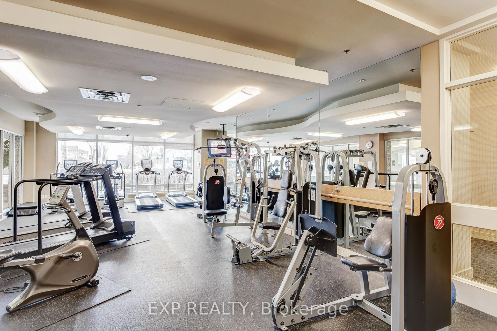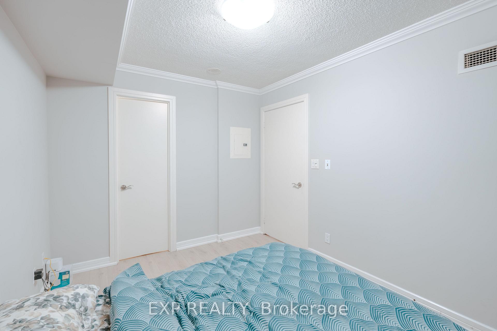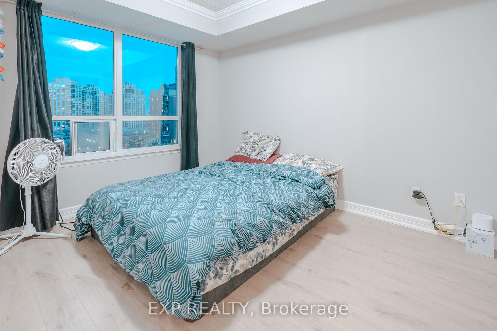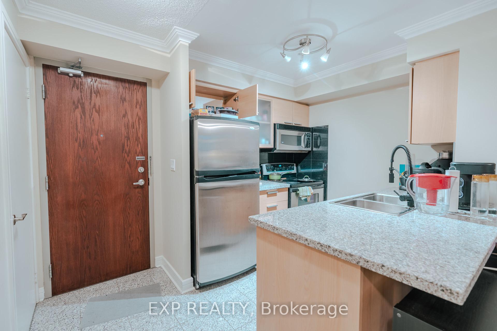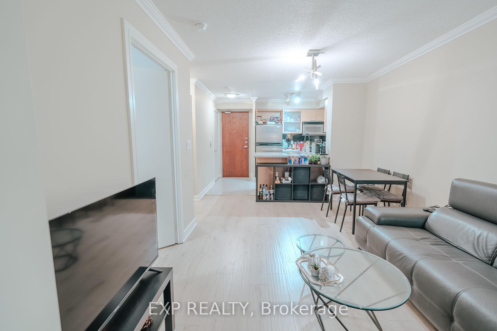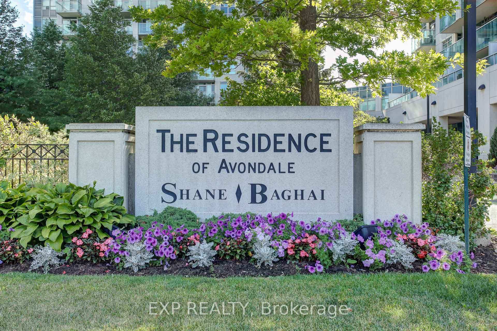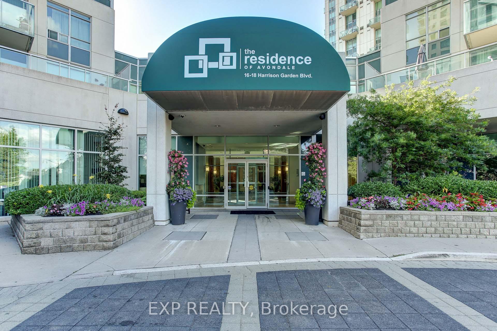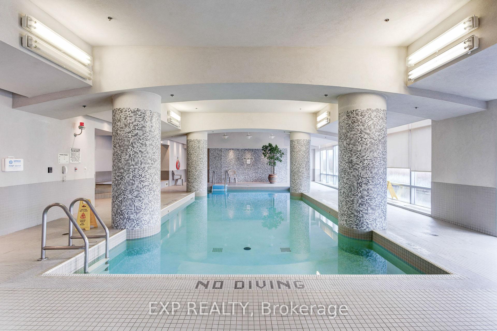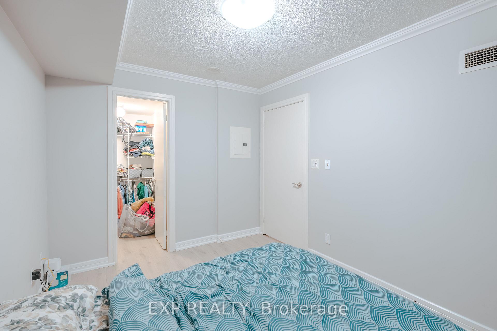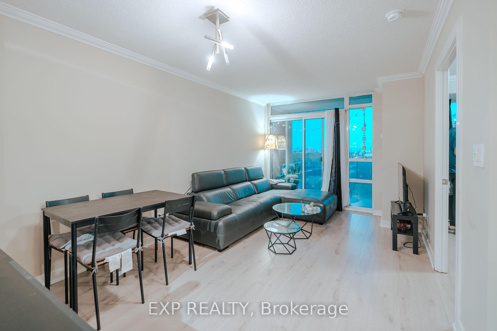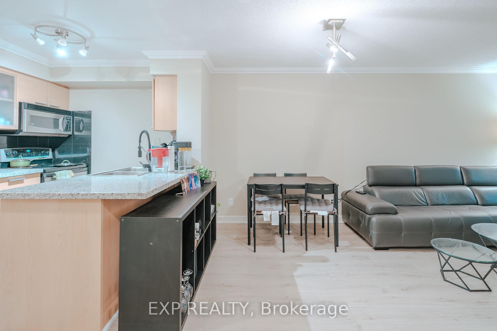$2,400
Available - For Rent
Listing ID: C10431588
18 Harrison Garden Blvd , Unit 807, Toronto, M2N 7J7, Ontario
| Welcome to 18 Harrison Garden Blvd, Unit 807a bright and spacious 1-bedroom suite located in the heart of Toronto's sought-after Yonge and Sheppard neighborhood. This functional open-concept layout is perfect for comfortable living, featuring a master bedroom with a walk-in closet and large windows offering an unobstructed east-facing view that fills the space with natural morning sunlight. Conveniently located steps from Yonge-Sheppard subway station, Highway 401, restaurants, shopping, and parks, this suite offers the ultimate in convenience and accessibility. The unit also includes 1 parking space and a locker, making it an ideal choice for professionals or couples. This well-maintained building offers a wide range of luxury amenities, including a gym, indoor pool, sauna, party room, guest suites, and 24-hour concierge service. The rent includes all utilities, providing exceptional value. Residents will enjoy a stress-free lifestyle in this sought-after building. Situated in a prime location, this property is just steps away from the Yonge-Sheppard subway station for seamless transit access. Highway 401 is nearby, making commuting by car easy. Enjoy proximity to Whole Foods Market, Sheppard Centre, and a variety of restaurants and cafes. For outdoor enthusiasts, Avondale Park and Albert Standing Park are within walking distance, offering great spaces for relaxation and recreation. |
| Price | $2,400 |
| Address: | 18 Harrison Garden Blvd , Unit 807, Toronto, M2N 7J7, Ontario |
| Province/State: | Ontario |
| Condo Corporation No | TSCP |
| Level | 8 |
| Unit No | 7 |
| Directions/Cross Streets: | Yonge And Sheppard |
| Rooms: | 4 |
| Bedrooms: | 1 |
| Bedrooms +: | |
| Kitchens: | 1 |
| Family Room: | N |
| Basement: | None |
| Furnished: | N |
| Property Type: | Condo Apt |
| Style: | Apartment |
| Exterior: | Concrete |
| Garage Type: | Underground |
| Garage(/Parking)Space: | 1.00 |
| Drive Parking Spaces: | 1 |
| Park #1 | |
| Parking Spot: | A-27 |
| Parking Type: | Owned |
| Exposure: | E |
| Balcony: | Open |
| Locker: | Owned |
| Pet Permited: | Restrict |
| Approximatly Square Footage: | 500-599 |
| Building Amenities: | Concierge, Guest Suites, Gym, Indoor Pool, Party/Meeting Room, Visitor Parking |
| Property Features: | Park, Place Of Worship, Public Transit, Rec Centre, School, School Bus Route |
| All Inclusive: | Y |
| CAC Included: | Y |
| Hydro Included: | Y |
| Water Included: | Y |
| Common Elements Included: | Y |
| Heat Included: | Y |
| Parking Included: | Y |
| Fireplace/Stove: | N |
| Heat Source: | Gas |
| Heat Type: | Forced Air |
| Central Air Conditioning: | Central Air |
| Laundry Level: | Main |
| Ensuite Laundry: | Y |
| Elevator Lift: | Y |
| Although the information displayed is believed to be accurate, no warranties or representations are made of any kind. |
| EXP REALTY |
|
|

Hamid-Reza Danaie
Broker
Dir:
416-904-7200
Bus:
905-889-2200
Fax:
905-889-3322
| Book Showing | Email a Friend |
Jump To:
At a Glance:
| Type: | Condo - Condo Apt |
| Area: | Toronto |
| Municipality: | Toronto |
| Neighbourhood: | Willowdale East |
| Style: | Apartment |
| Beds: | 1 |
| Baths: | 1 |
| Garage: | 1 |
| Fireplace: | N |
Locatin Map:
