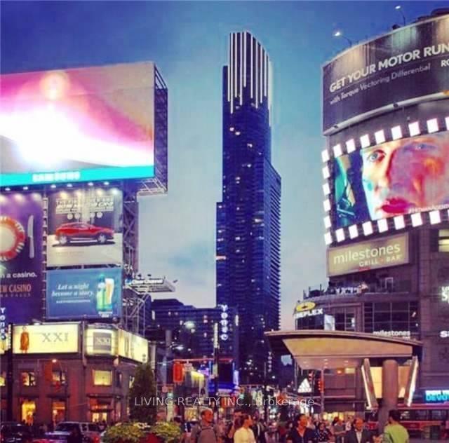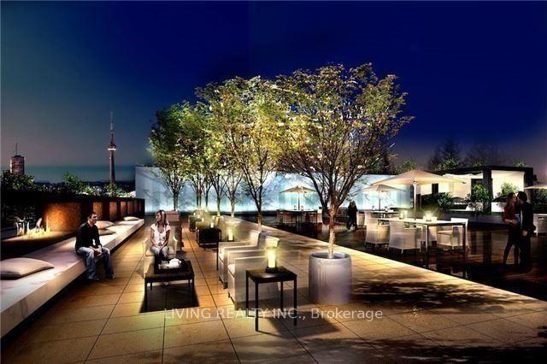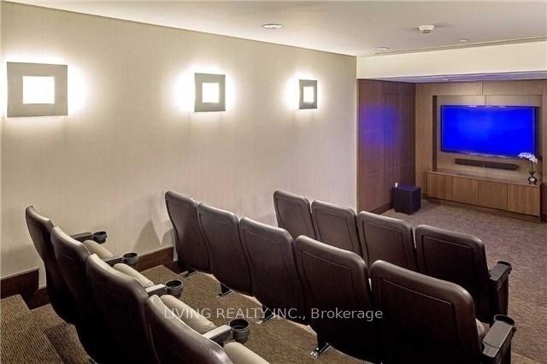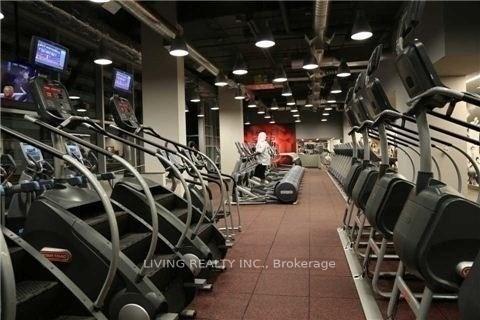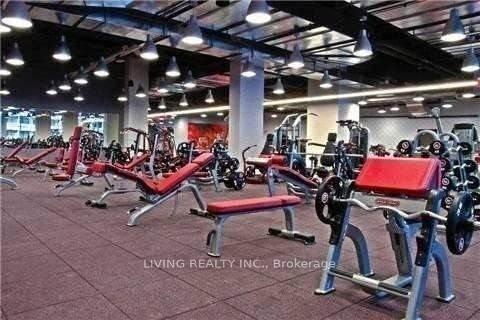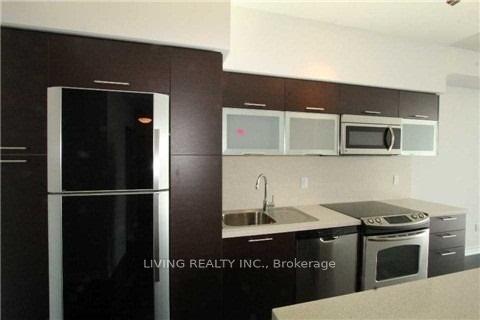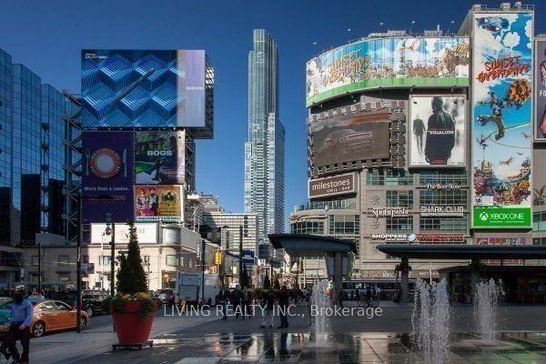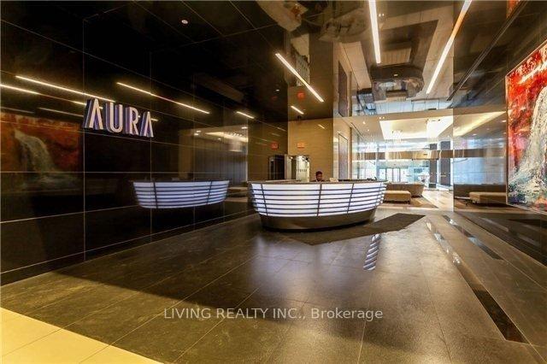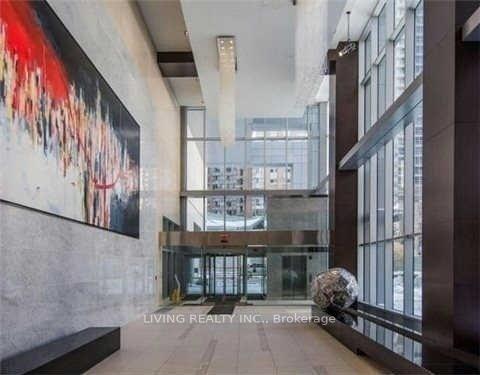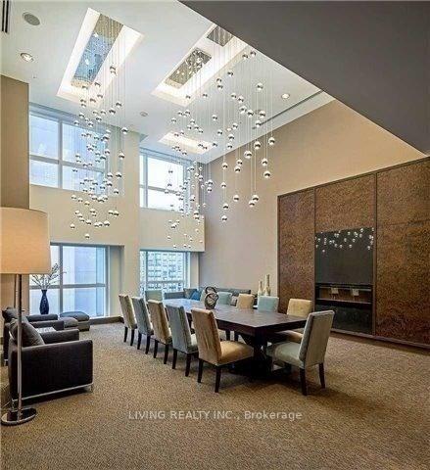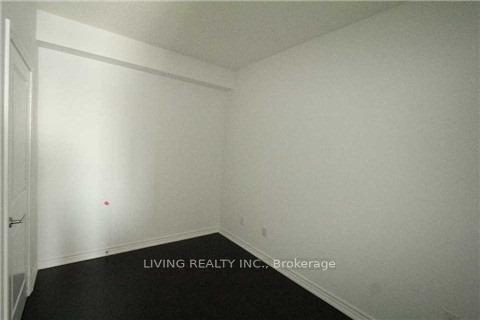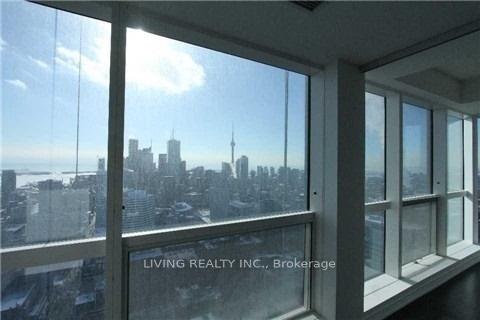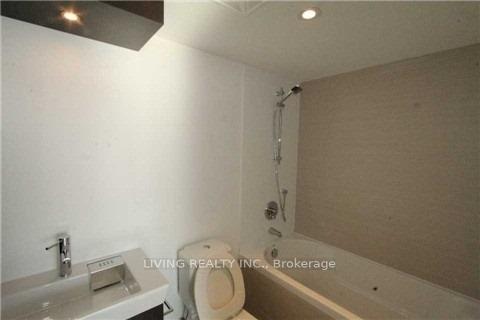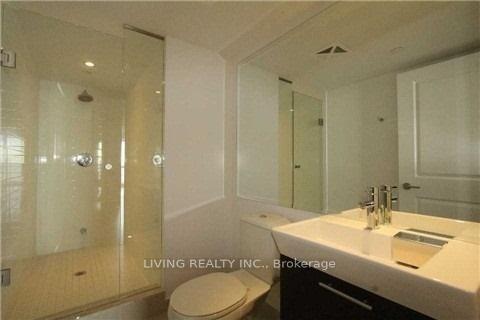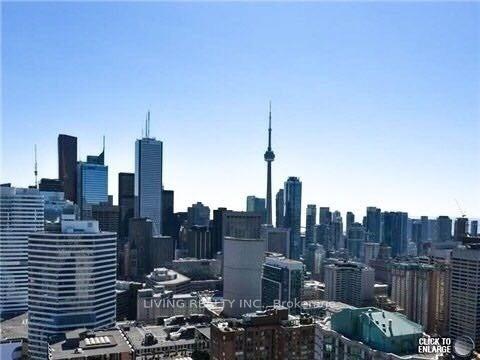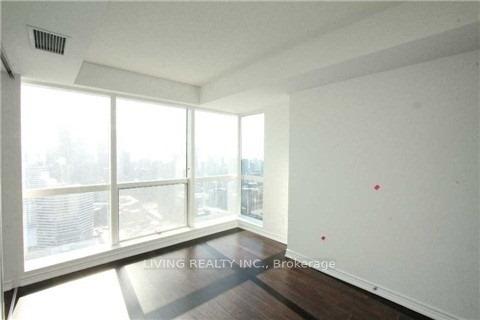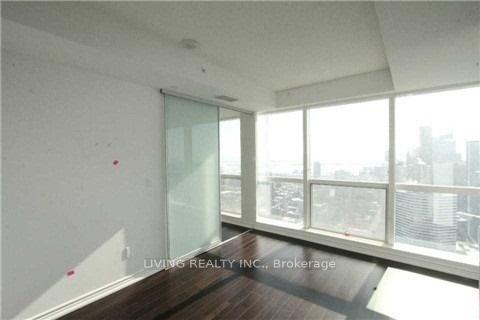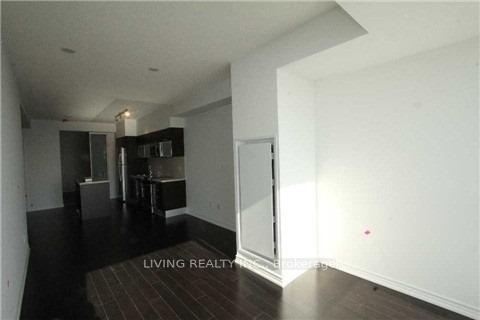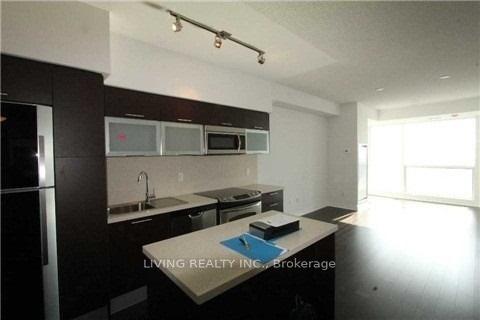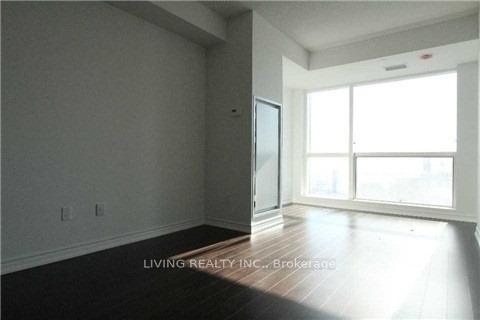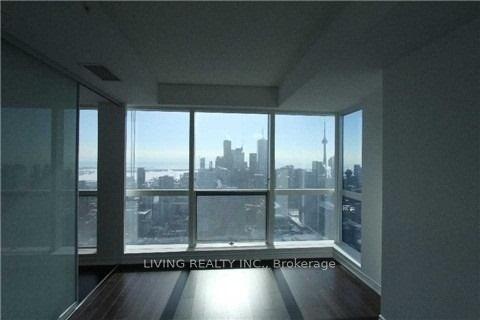$3,400
Available - For Rent
Listing ID: C9382919
386 Yonge St , Unit 5309, Toronto, M5B 0A5, Ontario
| Luxury "Aura" 2 Brs Condo With Hardwood Floor, Spacious 917SF. Upgraded Appliances, Unblocked South Lake And City View, Big Balcony, 9Ft Ceiling. UpgradedKitchen, Granite Counter Top, Backsplash. Direct Access To College Park Subway. Close To Financial District, U Of T, Queens Park. All MajorHospitals. One Parking And One Locker On The 53rd Floor. |
| Extras: S/S Appls Included: Fridge, Stove, D/W. Window Blinds, Elfs, Great Amenities: Madonna Hard Candy Fitness Center. Party Room, Movie Theatre,Library |
| Price | $3,400 |
| Address: | 386 Yonge St , Unit 5309, Toronto, M5B 0A5, Ontario |
| Province/State: | Ontario |
| Condo Corporation No | TSCC |
| Level | 52 |
| Unit No | 04 |
| Directions/Cross Streets: | Yonge/College |
| Rooms: | 8 |
| Bedrooms: | 2 |
| Bedrooms +: | |
| Kitchens: | 1 |
| Family Room: | N |
| Basement: | None |
| Furnished: | N |
| Approximatly Age: | New |
| Property Type: | Condo Apt |
| Style: | Apartment |
| Exterior: | Concrete |
| Garage Type: | Underground |
| Garage(/Parking)Space: | 1.00 |
| Drive Parking Spaces: | 1 |
| Park #1 | |
| Parking Type: | Owned |
| Exposure: | S |
| Balcony: | Open |
| Locker: | Owned |
| Pet Permited: | Restrict |
| Retirement Home: | N |
| Approximatly Age: | New |
| Approximatly Square Footage: | 900-999 |
| Building Amenities: | Concierge, Gym, Indoor Pool, Party/Meeting Room, Recreation Room |
| Property Features: | Clear View, Library, Park, Public Transit, Rec Centre, School |
| CAC Included: | Y |
| Water Included: | Y |
| Common Elements Included: | Y |
| Heat Included: | Y |
| Parking Included: | Y |
| Building Insurance Included: | Y |
| Fireplace/Stove: | Y |
| Heat Source: | Gas |
| Heat Type: | Forced Air |
| Central Air Conditioning: | Central Air |
| Laundry Level: | Main |
| Ensuite Laundry: | Y |
| Although the information displayed is believed to be accurate, no warranties or representations are made of any kind. |
| LIVING REALTY INC. |
|
|

Hamid-Reza Danaie
Broker
Dir:
416-904-7200
Bus:
905-889-2200
Fax:
905-889-3322
| Book Showing | Email a Friend |
Jump To:
At a Glance:
| Type: | Condo - Condo Apt |
| Area: | Toronto |
| Municipality: | Toronto |
| Neighbourhood: | Bay Street Corridor |
| Style: | Apartment |
| Approximate Age: | New |
| Beds: | 2 |
| Baths: | 2 |
| Garage: | 1 |
| Fireplace: | Y |
Locatin Map:
