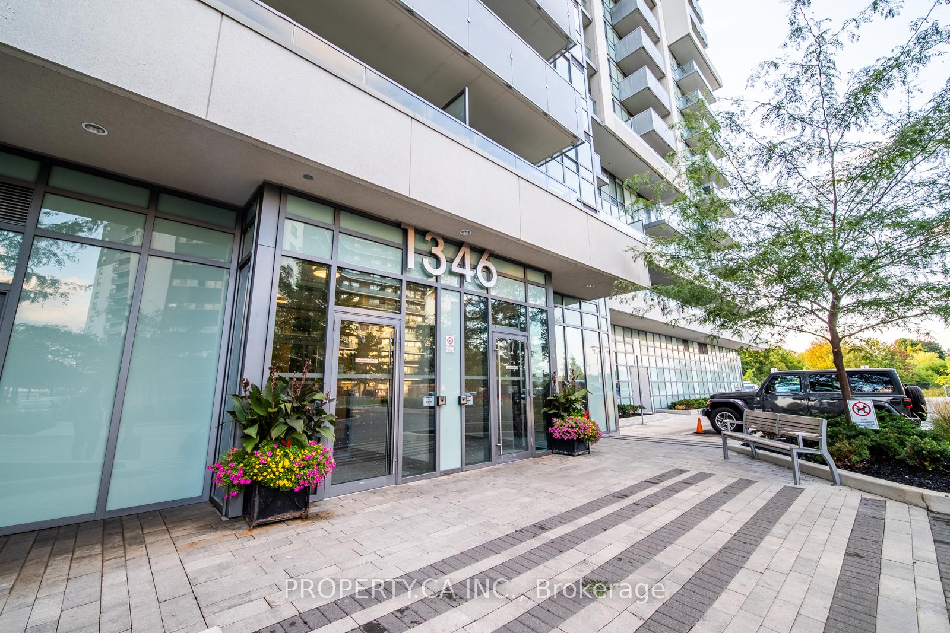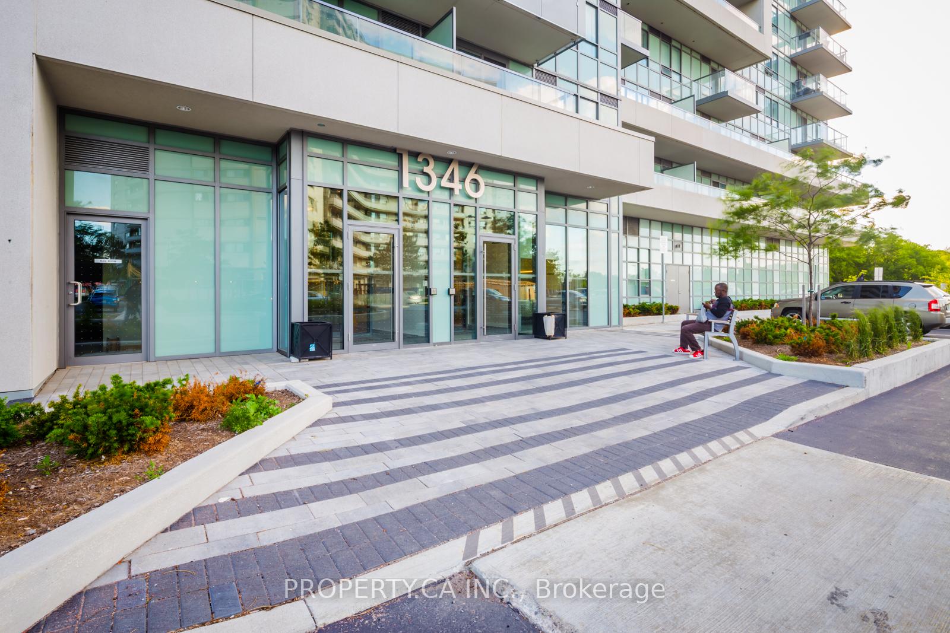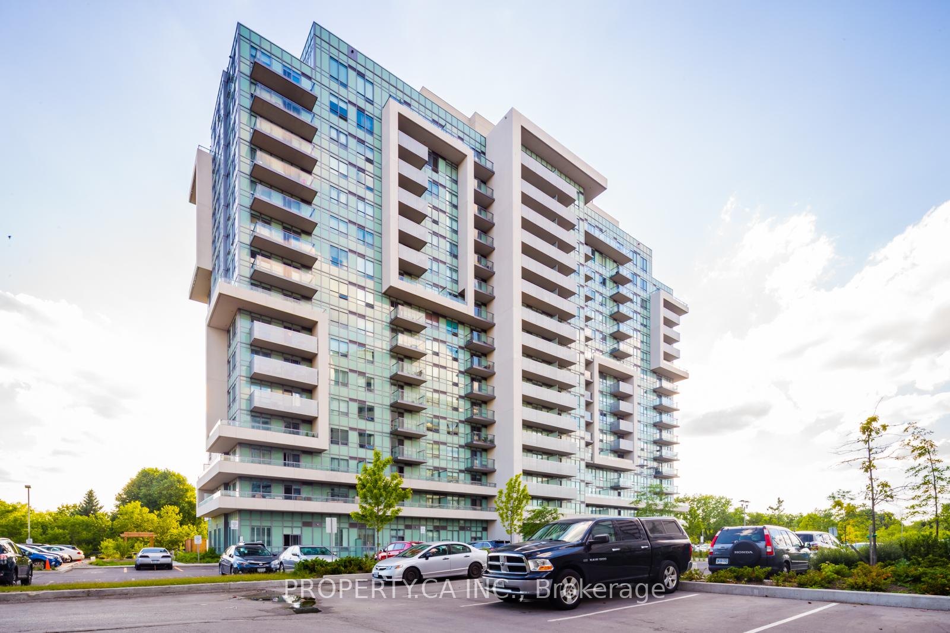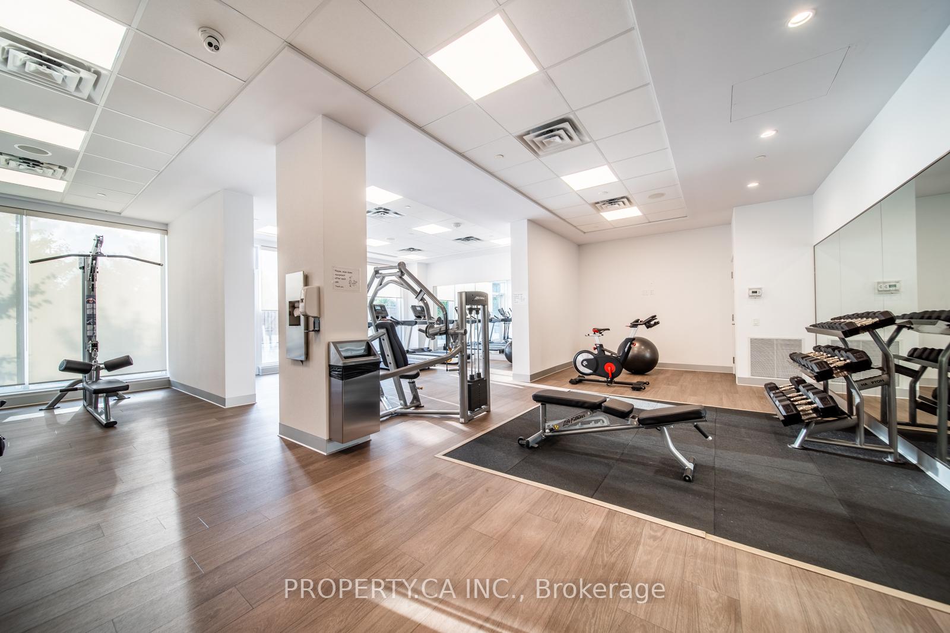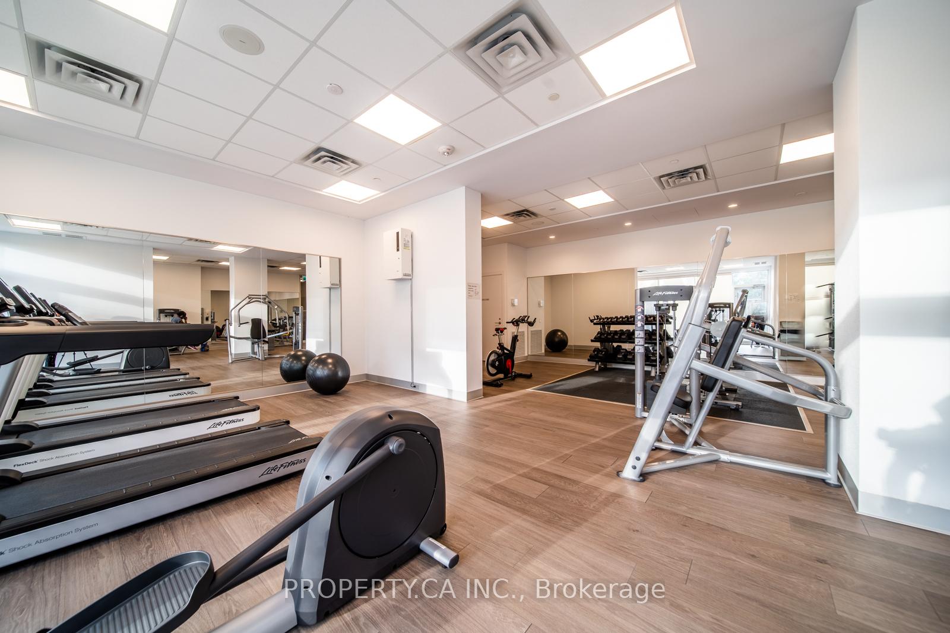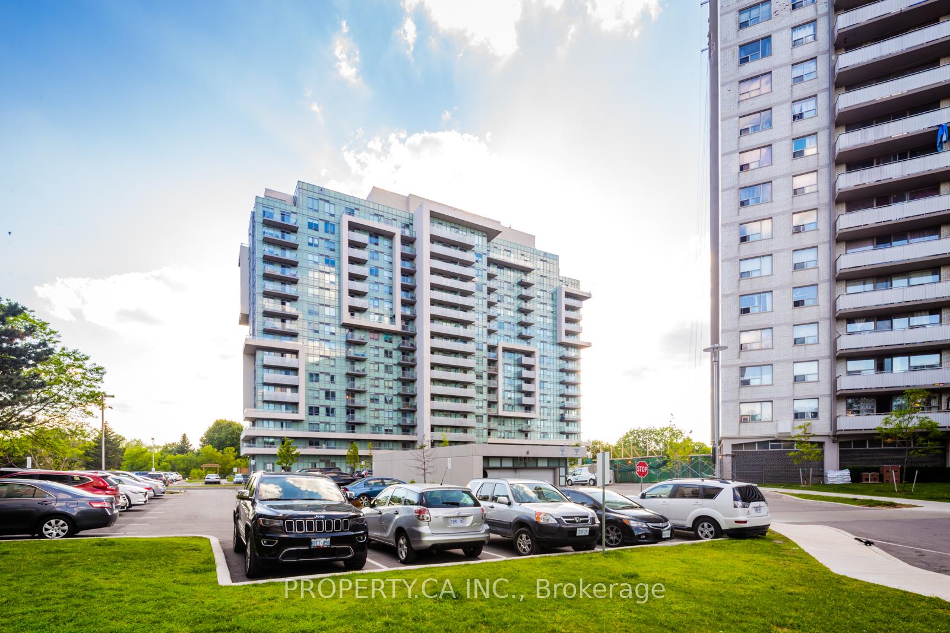$2,450
Available - For Rent
Listing ID: E10430659
1346 Danforth Rd , Unit 1209, Toronto, M1J 0A9, Ontario
| Great Value In This 692 Sqft 1 Bedroom + Large Den At The Danforth Village Estates! Bonus --> 1 Car Parking! Large Balcony On 12th Floor With Amazing West View Of Sunset And Unobstructed Treed View! Open Concept With Modern Kitchen! Spacious Unit With Lots Of Natural Light! Spacious Den That Can Be Used As 2nd Bedroom! Walk-In Foyer Entrance Closet! Amazing Exercise Room And Party/ Meeting Room! Plenty Of Visitor Parking! 2-3 Minute Walk To Parks, Grocery Store And Public Transit! 4 Minute Drive To Eglinton Go Station! Walking Distance To Future Eglinton Crosstown-Lrt! Great Schools, Restaurants, Cafes, Hospital And Shopping Nearby! |
| Price | $2,450 |
| Address: | 1346 Danforth Rd , Unit 1209, Toronto, M1J 0A9, Ontario |
| Province/State: | Ontario |
| Condo Corporation No | TSCC |
| Level | 12 |
| Unit No | 09 |
| Directions/Cross Streets: | Danforth/Eglinton |
| Rooms: | 5 |
| Bedrooms: | 1 |
| Bedrooms +: | 1 |
| Kitchens: | 1 |
| Family Room: | N |
| Basement: | None |
| Furnished: | N |
| Property Type: | Condo Apt |
| Style: | Apartment |
| Exterior: | Concrete |
| Garage Type: | Surface |
| Garage(/Parking)Space: | 0.00 |
| Drive Parking Spaces: | 1 |
| Park #1 | |
| Parking Spot: | 36 |
| Parking Type: | Owned |
| Legal Description: | Level 1 |
| Exposure: | W |
| Balcony: | Open |
| Locker: | None |
| Pet Permited: | Restrict |
| Approximatly Square Footage: | 600-699 |
| CAC Included: | Y |
| Water Included: | Y |
| Common Elements Included: | Y |
| Parking Included: | Y |
| Building Insurance Included: | Y |
| Fireplace/Stove: | N |
| Heat Source: | Gas |
| Heat Type: | Forced Air |
| Central Air Conditioning: | Central Air |
| Ensuite Laundry: | Y |
| Although the information displayed is believed to be accurate, no warranties or representations are made of any kind. |
| PROPERTY.CA INC. |
|
|

Hamid-Reza Danaie
Broker
Dir:
416-904-7200
Bus:
905-889-2200
Fax:
905-889-3322
| Book Showing | Email a Friend |
Jump To:
At a Glance:
| Type: | Condo - Condo Apt |
| Area: | Toronto |
| Municipality: | Toronto |
| Neighbourhood: | Eglinton East |
| Style: | Apartment |
| Beds: | 1+1 |
| Baths: | 1 |
| Fireplace: | N |
Locatin Map:
