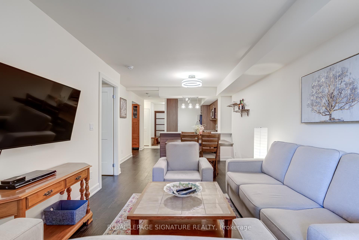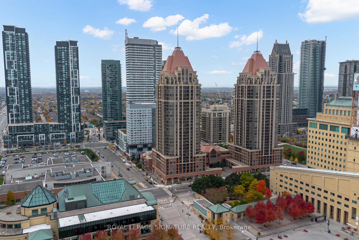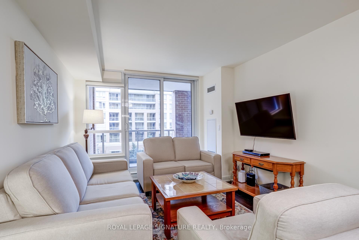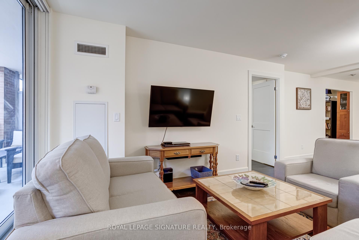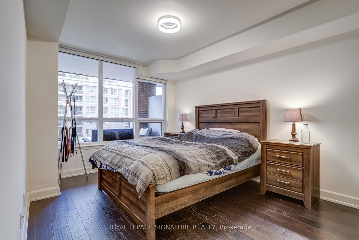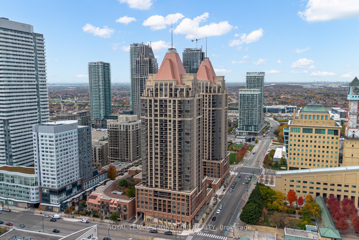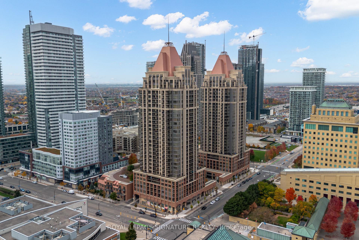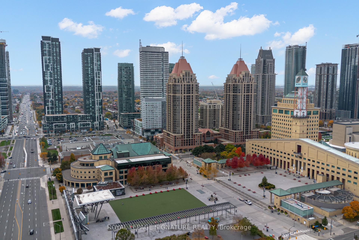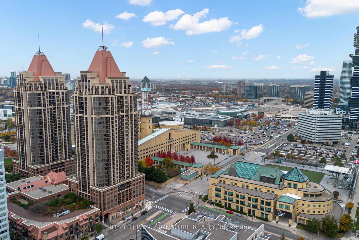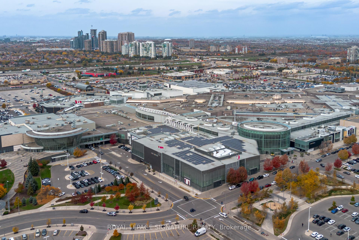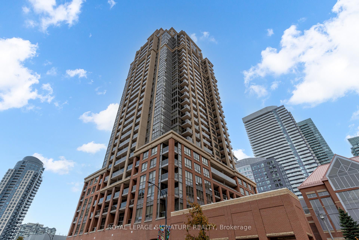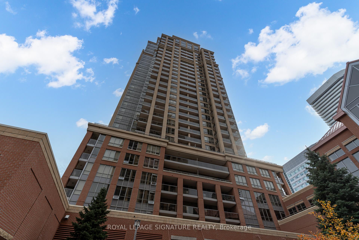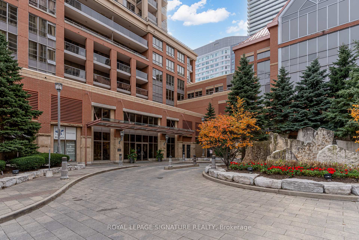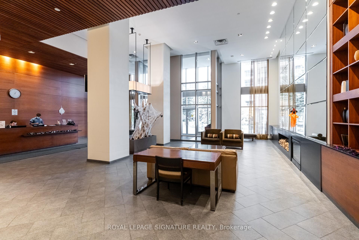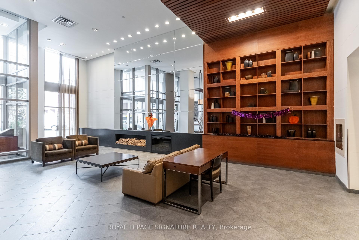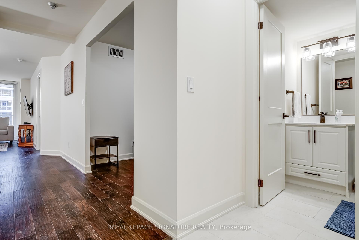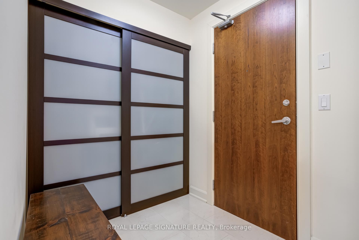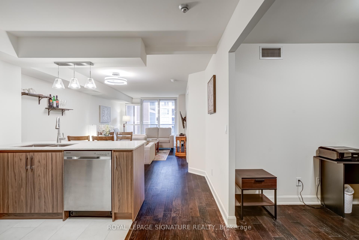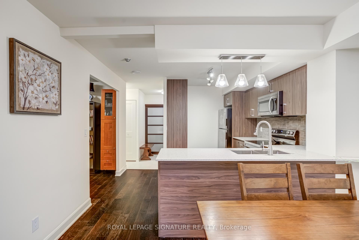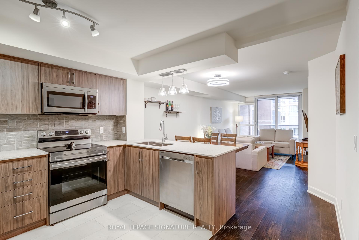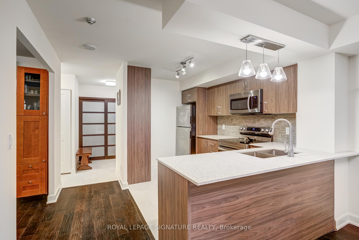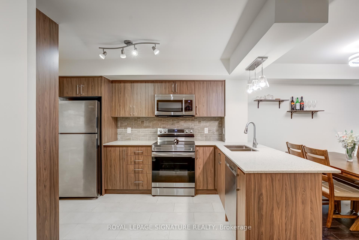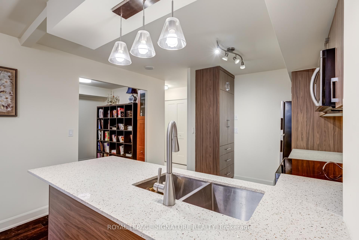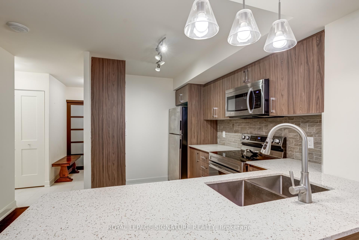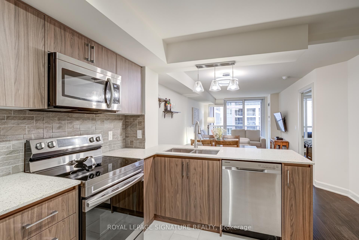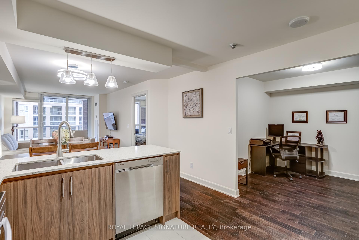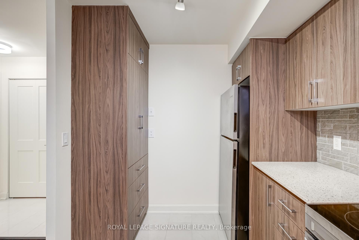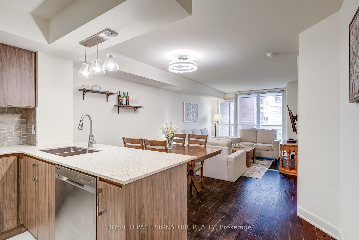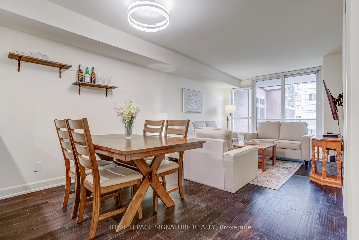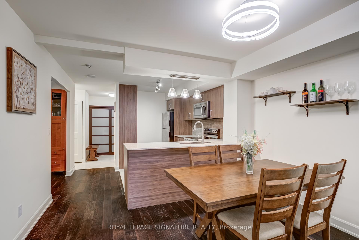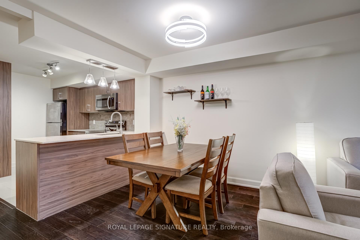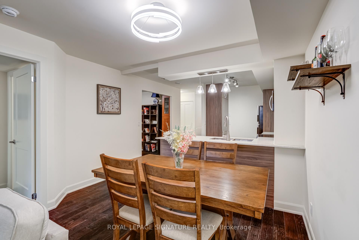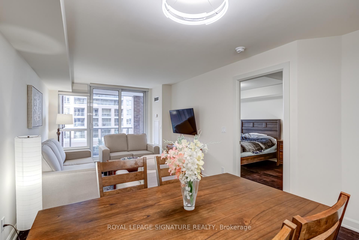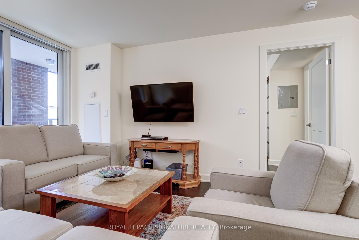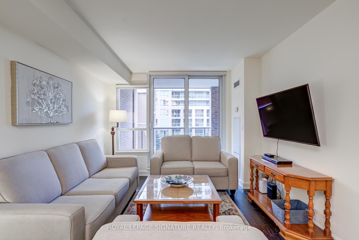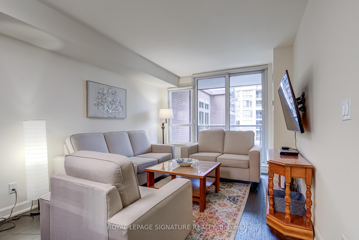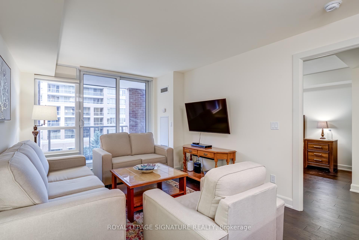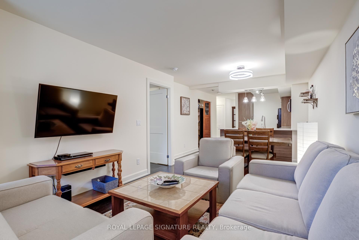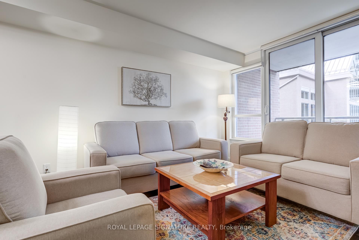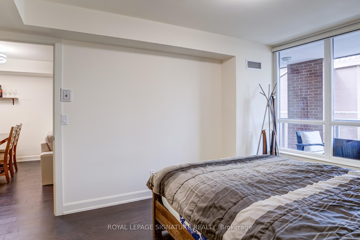$599,900
Available - For Sale
Listing ID: W10430124
4080 Living Arts Dr , Unit 407, Mississauga, L5B 4N3, Ontario
| Immaculately maintained and fully renovated 1 Bedroom + 1 large Den and 2 washrooms condo unit available in the heart of Square One. Large Den can be used as a room or office. The whole condo unit was tastefully upgraded in 2021. Fully upgraded kitchen with a tall built in pantry, stainless steel appliances, countertops and faucets. Hardwood flooring in living room, bedroom and den. Upgraded zebra blinds and light fixtures. Flooring, shower and vanity upgraded in both washrooms. Steps To Square One, Living Arts Centre, City Hall, And Easy Access To Public Transportation and Go Station. Minutes to 403 and QEW. Included Are One Parking Spot And A Locker For Your Storage Need. Great Amenities, Which Include Indoor Pool, Hot Tub, Exercise Room, Party Room, BBQ On Rooftop +More! Exceptional Opportunity to own a GEM In The Heart Of The City! |
| Extras: Fridge, Stove ,B/I Dishwasher, B/I Microwave, Clothes Washer & Dryer, existing blinds and electric fixtures |
| Price | $599,900 |
| Taxes: | $2915.68 |
| Maintenance Fee: | 728.80 |
| Address: | 4080 Living Arts Dr , Unit 407, Mississauga, L5B 4N3, Ontario |
| Province/State: | Ontario |
| Condo Corporation No | PSCC |
| Level | 04 |
| Unit No | 07 |
| Directions/Cross Streets: | Burnhamthorpe Rd/ Living Arts Dr. |
| Rooms: | 3 |
| Bedrooms: | 1 |
| Bedrooms +: | |
| Kitchens: | 1 |
| Family Room: | Y |
| Basement: | None |
| Approximatly Age: | 16-30 |
| Property Type: | Condo Apt |
| Style: | Apartment |
| Exterior: | Concrete |
| Garage Type: | Underground |
| Garage(/Parking)Space: | 1.00 |
| Drive Parking Spaces: | 0 |
| Park #1 | |
| Parking Spot: | 68 |
| Parking Type: | Owned |
| Legal Description: | Level 03 |
| Exposure: | Se |
| Balcony: | Open |
| Locker: | Owned |
| Pet Permited: | Restrict |
| Approximatly Age: | 16-30 |
| Approximatly Square Footage: | 800-899 |
| Building Amenities: | Concierge, Exercise Room, Indoor Pool, Party/Meeting Room, Recreation Room |
| Property Features: | Library, Public Transit, Rec Centre, River/Stream, School Bus Route |
| Maintenance: | 728.80 |
| CAC Included: | Y |
| Water Included: | Y |
| Common Elements Included: | Y |
| Heat Included: | Y |
| Parking Included: | Y |
| Building Insurance Included: | Y |
| Fireplace/Stove: | N |
| Heat Source: | Gas |
| Heat Type: | Forced Air |
| Central Air Conditioning: | Central Air |
| Laundry Level: | Main |
| Ensuite Laundry: | Y |
$
%
Years
This calculator is for demonstration purposes only. Always consult a professional
financial advisor before making personal financial decisions.
| Although the information displayed is believed to be accurate, no warranties or representations are made of any kind. |
| ROYAL LEPAGE SIGNATURE REALTY |
|
|

Hamid-Reza Danaie
Broker
Dir:
416-904-7200
Bus:
905-889-2200
Fax:
905-889-3322
| Virtual Tour | Book Showing | Email a Friend |
Jump To:
At a Glance:
| Type: | Condo - Condo Apt |
| Area: | Peel |
| Municipality: | Mississauga |
| Neighbourhood: | City Centre |
| Style: | Apartment |
| Approximate Age: | 16-30 |
| Tax: | $2,915.68 |
| Maintenance Fee: | $728.8 |
| Beds: | 1 |
| Baths: | 2 |
| Garage: | 1 |
| Fireplace: | N |
Locatin Map:
Payment Calculator:
