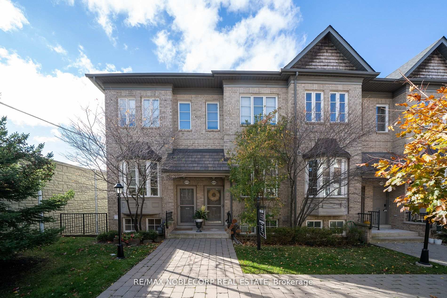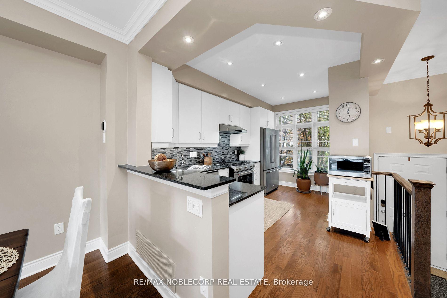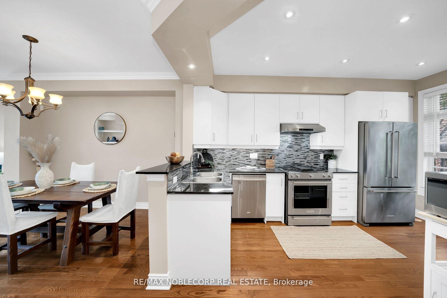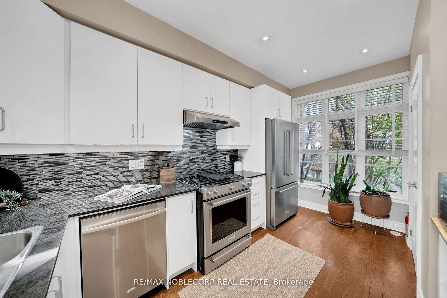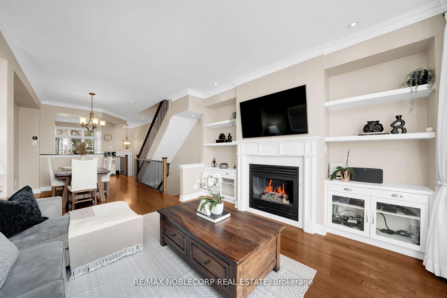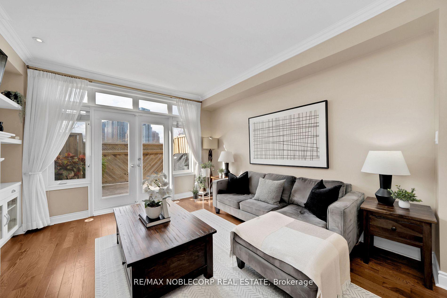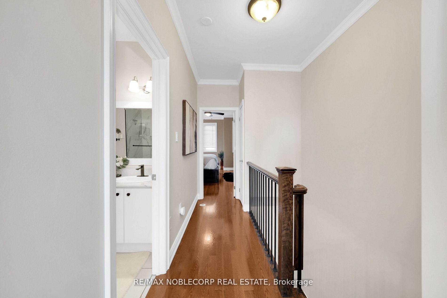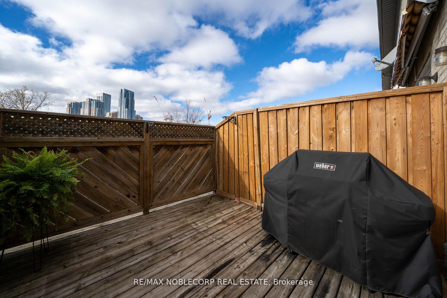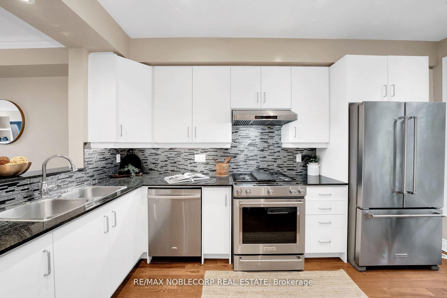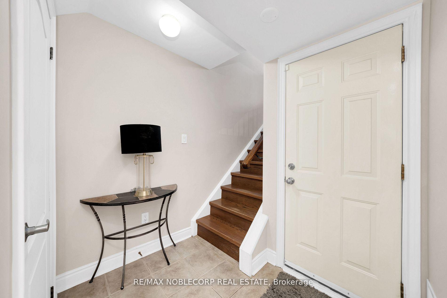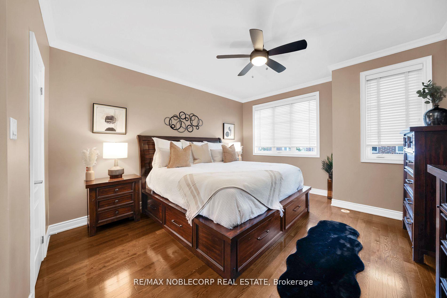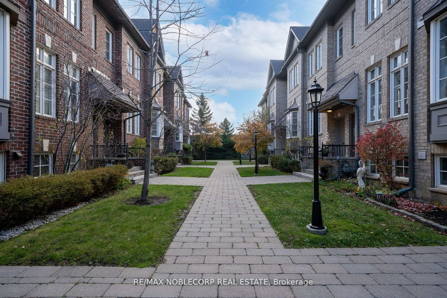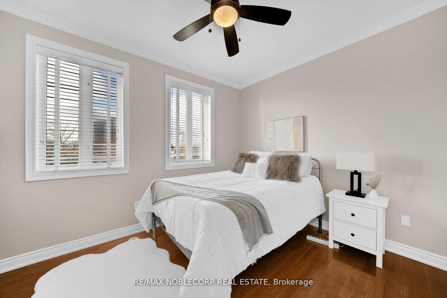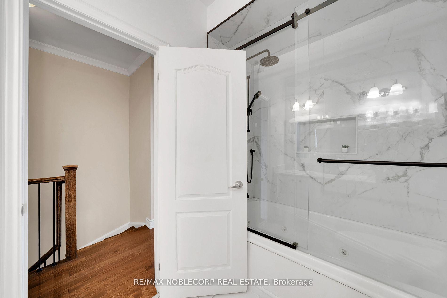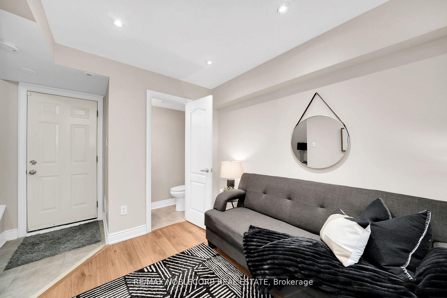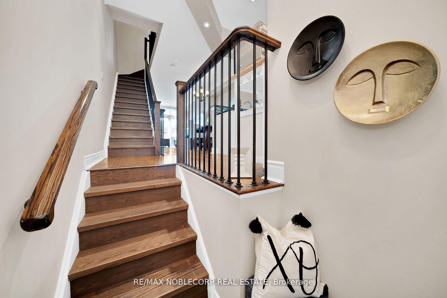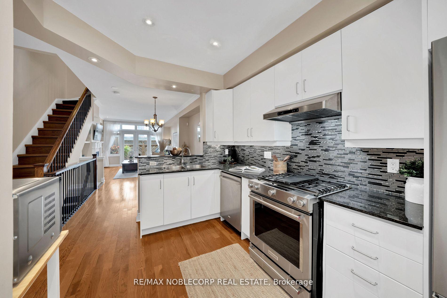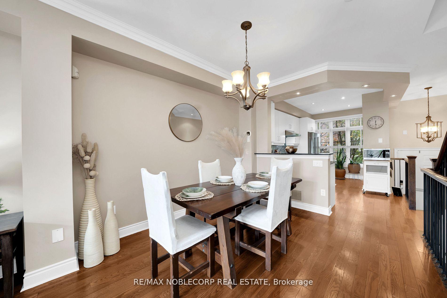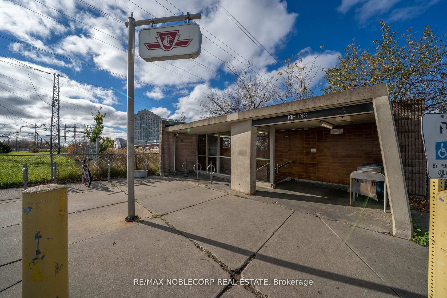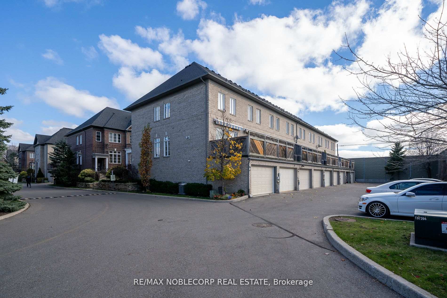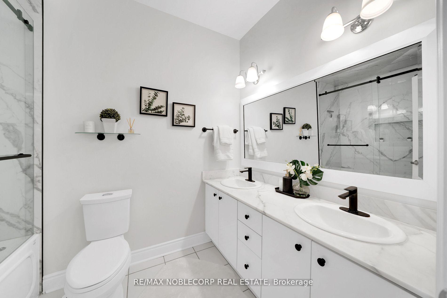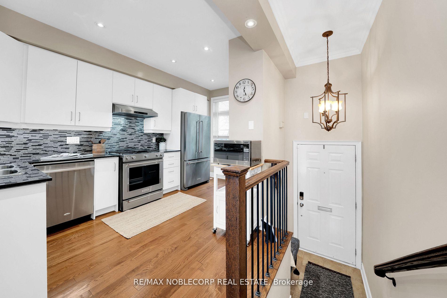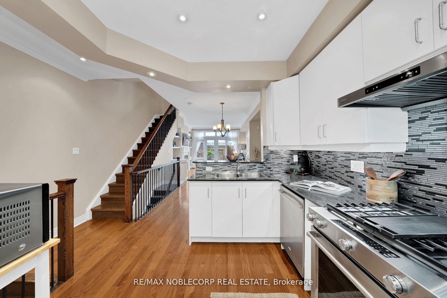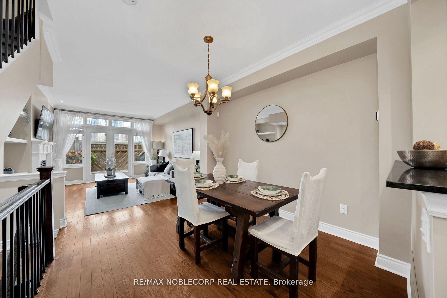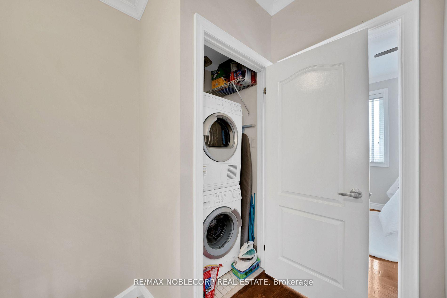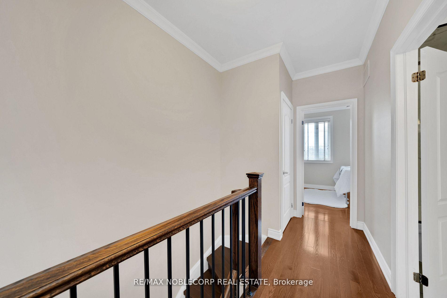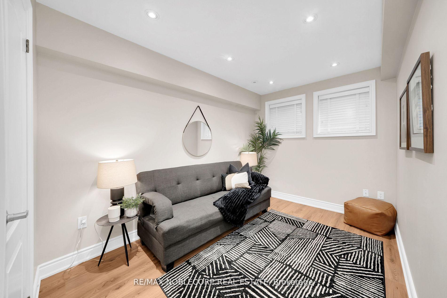$1,069,000
Available - For Sale
Listing ID: W11822508
275 Van Dusen Blvd , Unit 8, Toronto, M8Z 3J2, Ontario
| Welcome to this elegant and spacious townhome offering bright, sunny living in the heart of Bloorview Village. The main level features a seamless open-concept layout with 9 ceilings, gleaming hardwood floors, and crown moldings throughout. The gourmet eat-in kitchen is a chefs dream, complete with granite countertops, stainless steel appliances, double pantry, and cabinet lighting. Enjoy formal dining in the dedicated area, or relax in the cozy living room, complete with a gas fireplace and a walkout to a large private deck, perfect for entertaining. With west-facing exposure, the deck is ideal for sunset views and features a gas BBQ hookup for your convenience. Upstairs, retreat to the generously sized master bedroom, complete with a walk-in closet and built-in organizers. The luxurious 5-piece bath boasts a whirlpool tub for ultimate relaxation. A convenient 2nd-floor laundry adds to the homes functionality. Additional highlights include a 2-car garage, ample storage, and plenty of natural light streaming throughout the home. This townhome offers the perfect combination of luxury, convenience, and style schedule a viewing today! |
| Extras: Short Walk To The Subway, Kipling Go Train, Kingsway Shops & Restaurants, Easy Highway Access to Downtown/Airport. TCECC 1634 - Common Element Fee $210/month Covers Lawn/Road/Snow/Garbage. |
| Price | $1,069,000 |
| Taxes: | $4649.38 |
| Address: | 275 Van Dusen Blvd , Unit 8, Toronto, M8Z 3J2, Ontario |
| Apt/Unit: | 8 |
| Lot Size: | 14.00 x 60.11 (Feet) |
| Acreage: | < .50 |
| Directions/Cross Streets: | Islington & Bloor St |
| Rooms: | 5 |
| Rooms +: | 1 |
| Bedrooms: | 2 |
| Bedrooms +: | 1 |
| Kitchens: | 1 |
| Family Room: | Y |
| Basement: | Finished, Sep Entrance |
| Approximatly Age: | 16-30 |
| Property Type: | Att/Row/Twnhouse |
| Style: | 3-Storey |
| Exterior: | Brick |
| Garage Type: | Built-In |
| (Parking/)Drive: | Lane |
| Drive Parking Spaces: | 2 |
| Pool: | None |
| Approximatly Age: | 16-30 |
| Approximatly Square Footage: | 1100-1500 |
| Property Features: | Golf, Library, Park, Place Of Worship, Public Transit, School |
| Fireplace/Stove: | Y |
| Heat Source: | Gas |
| Heat Type: | Forced Air |
| Central Air Conditioning: | Central Air |
| Laundry Level: | Upper |
| Elevator Lift: | N |
| Sewers: | Sewers |
| Water: | Municipal |
| Utilities-Cable: | Y |
| Utilities-Hydro: | Y |
| Utilities-Gas: | Y |
| Utilities-Telephone: | Y |
$
%
Years
This calculator is for demonstration purposes only. Always consult a professional
financial advisor before making personal financial decisions.
| Although the information displayed is believed to be accurate, no warranties or representations are made of any kind. |
| RE/MAX NOBLECORP REAL ESTATE |
|
|

Hamid-Reza Danaie
Broker
Dir:
416-904-7200
Bus:
905-889-2200
Fax:
905-889-3322
| Virtual Tour | Book Showing | Email a Friend |
Jump To:
At a Glance:
| Type: | Freehold - Att/Row/Twnhouse |
| Area: | Toronto |
| Municipality: | Toronto |
| Neighbourhood: | Islington-City Centre West |
| Style: | 3-Storey |
| Lot Size: | 14.00 x 60.11(Feet) |
| Approximate Age: | 16-30 |
| Tax: | $4,649.38 |
| Beds: | 2+1 |
| Baths: | 2 |
| Fireplace: | Y |
| Pool: | None |
Locatin Map:
Payment Calculator:
