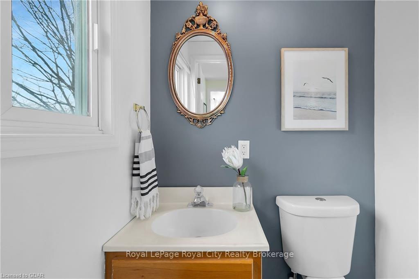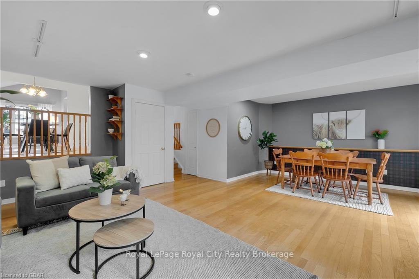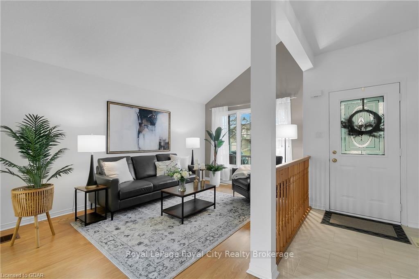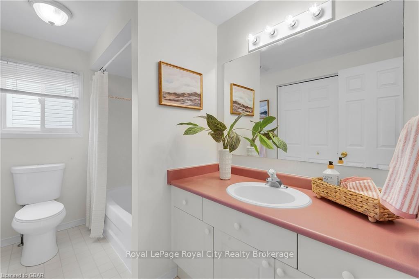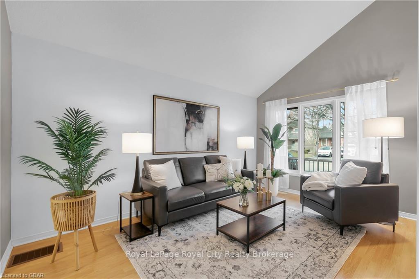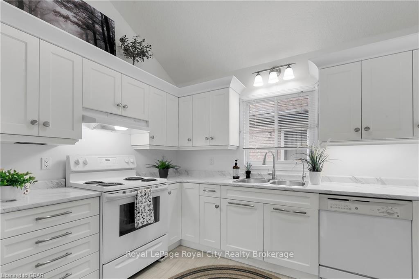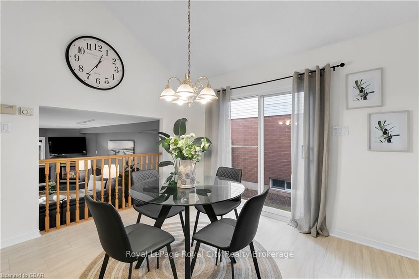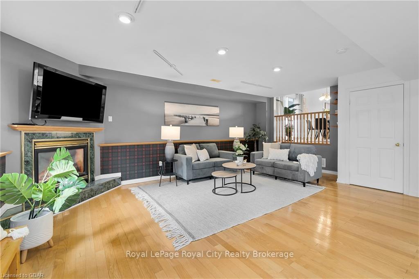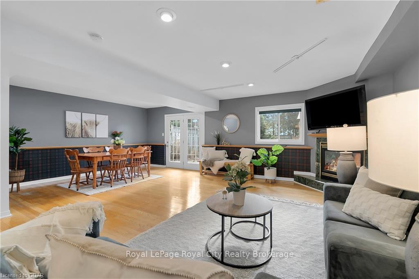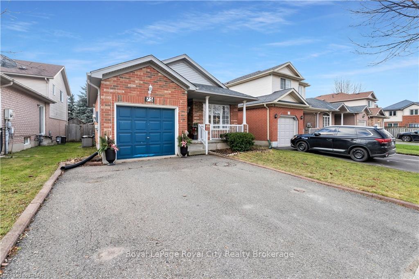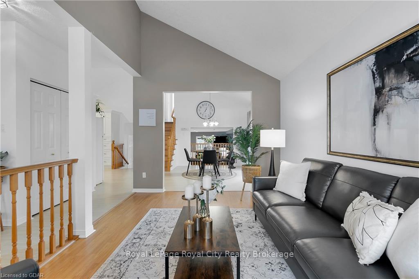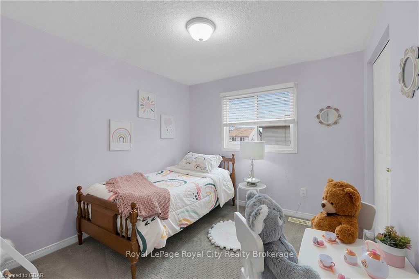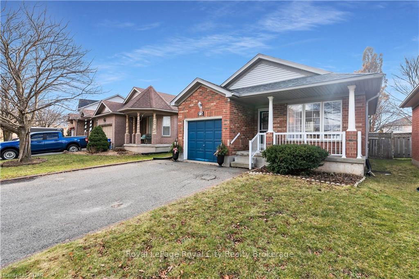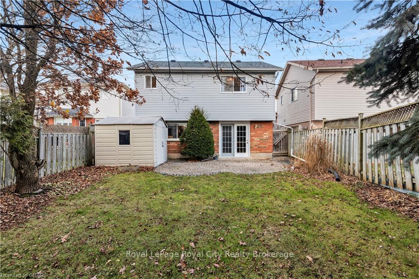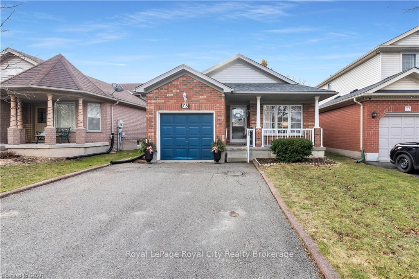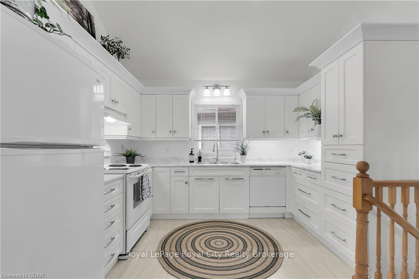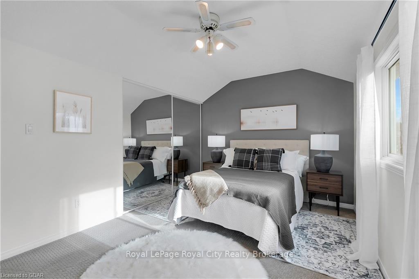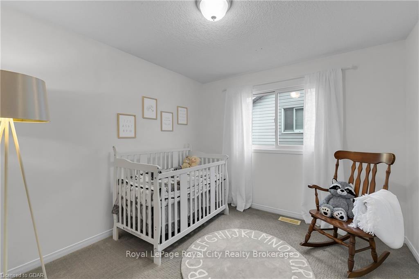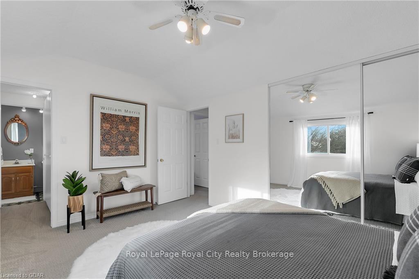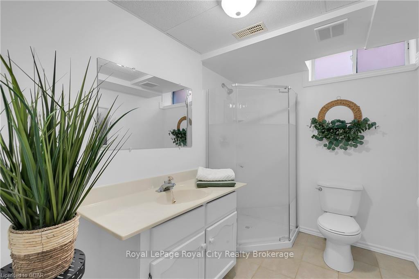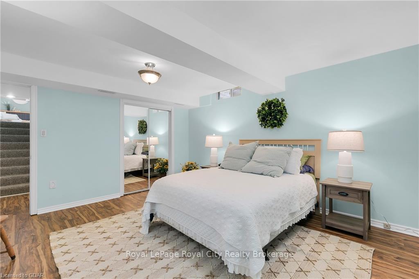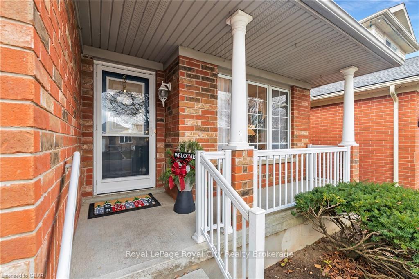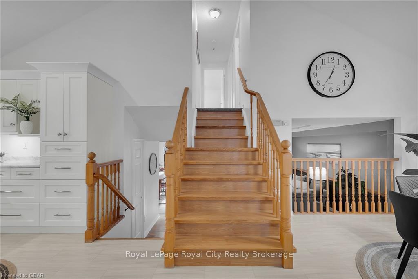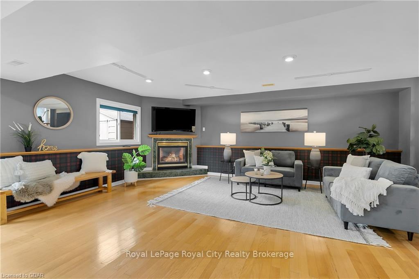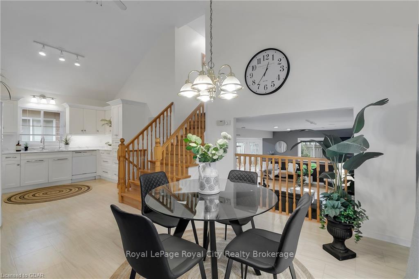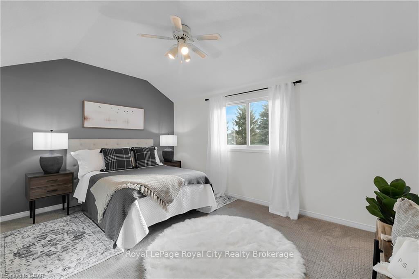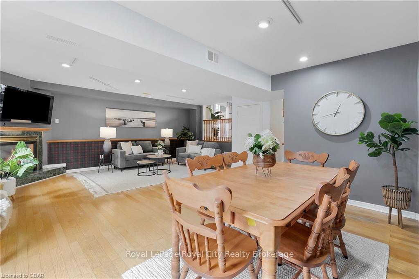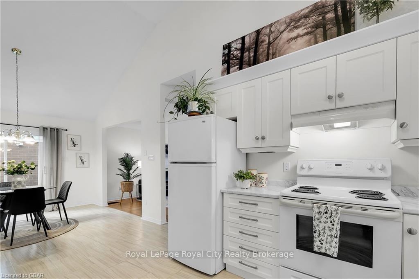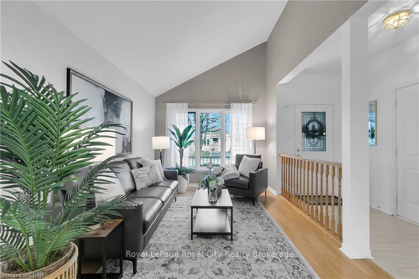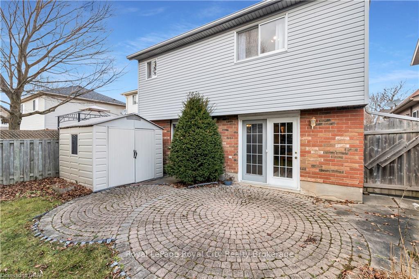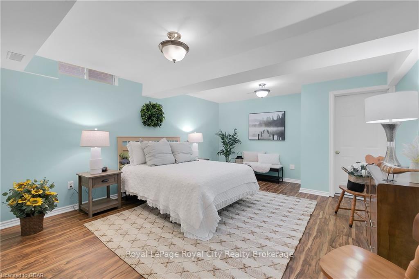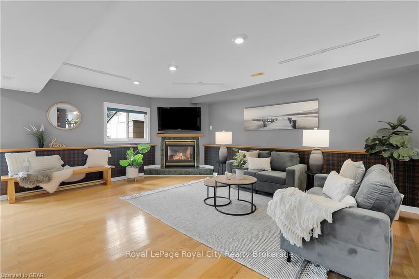$749,900
Available - For Sale
Listing ID: W11822997
75 COLBOURNE Cres , Orangeville, L9W 5A9, Ontario
| Welcome to 75 Colbourne Crescent in the vibrant town of Orangeville. This charming 3 bedroom, 3 bathroom backsplit is ideally located close to schools, shopping, restaurants, the Sports Complex, and many other west-end amenities. Featuring a spacious layout including a massive rec room, walk-in pantry, and a large bonus room in the basement, this property offers comfortable living on a lovely crescent in a very walkable neighborhood. A walkout from the rec room leads to a lovely patio and shed in the fully fenced back yard. Book your showing today and don't miss the opportunity to be the next lucky buyers who will be calling this house, home! |
| Price | $749,900 |
| Taxes: | $5681.10 |
| Assessment: | $393000 |
| Assessment Year: | 2024 |
| Address: | 75 COLBOURNE Cres , Orangeville, L9W 5A9, Ontario |
| Lot Size: | 30.71 x 115.75 (Feet) |
| Acreage: | < .50 |
| Directions/Cross Streets: | From Riddell Rd west onto Alder St. north onto Colbourne Cres. |
| Rooms: | 9 |
| Rooms +: | 5 |
| Bedrooms: | 3 |
| Bedrooms +: | 0 |
| Kitchens: | 1 |
| Kitchens +: | 0 |
| Basement: | Part Bsmt, Part Fin |
| Approximatly Age: | 16-30 |
| Property Type: | Detached |
| Style: | Other |
| Exterior: | Brick, Vinyl Siding |
| Garage Type: | Attached |
| (Parking/)Drive: | Pvt Double |
| Drive Parking Spaces: | 2 |
| Pool: | None |
| Approximatly Age: | 16-30 |
| Property Features: | Hospital |
| Fireplace/Stove: | N |
| Heat Source: | Gas |
| Central Air Conditioning: | Central Air |
| Elevator Lift: | N |
| Sewers: | Sewers |
| Water: | Municipal |
$
%
Years
This calculator is for demonstration purposes only. Always consult a professional
financial advisor before making personal financial decisions.
| Although the information displayed is believed to be accurate, no warranties or representations are made of any kind. |
| Royal LePage Royal City Realty Brokerage |
|
|

Hamid-Reza Danaie
Broker
Dir:
416-904-7200
Bus:
905-889-2200
Fax:
905-889-3322
| Virtual Tour | Book Showing | Email a Friend |
Jump To:
At a Glance:
| Type: | Freehold - Detached |
| Area: | Dufferin |
| Municipality: | Orangeville |
| Neighbourhood: | Orangeville |
| Style: | Other |
| Lot Size: | 30.71 x 115.75(Feet) |
| Approximate Age: | 16-30 |
| Tax: | $5,681.1 |
| Beds: | 3 |
| Baths: | 3 |
| Fireplace: | N |
| Pool: | None |
Locatin Map:
Payment Calculator:
