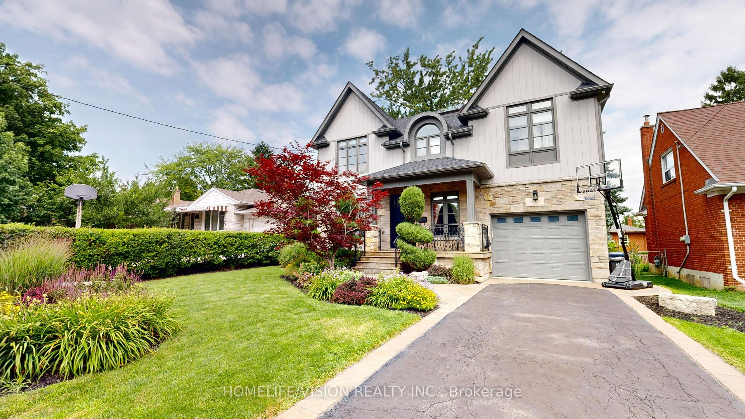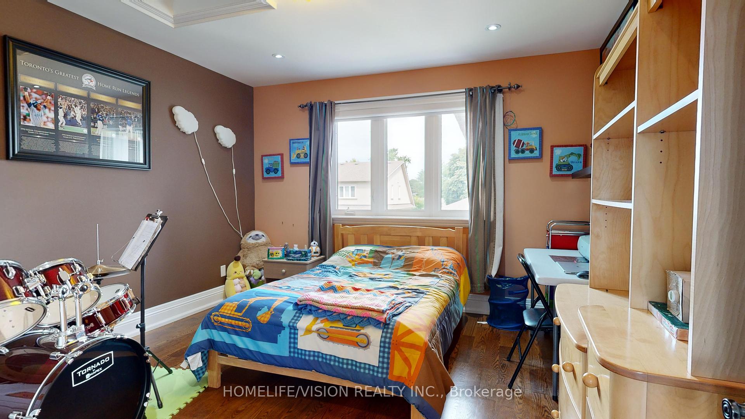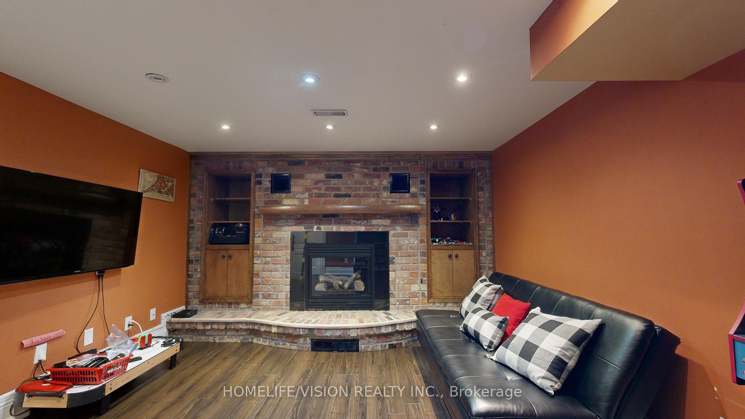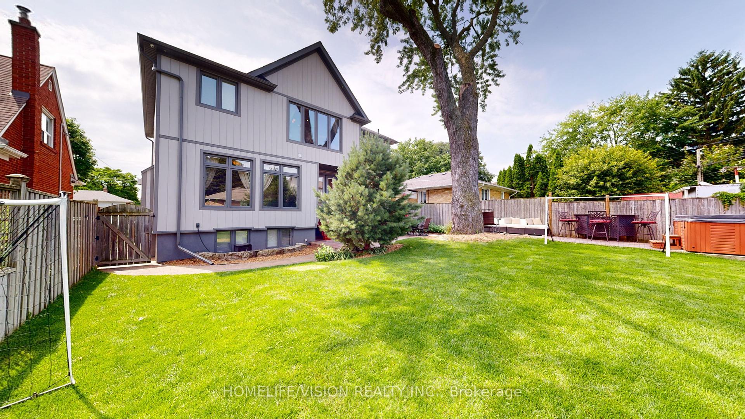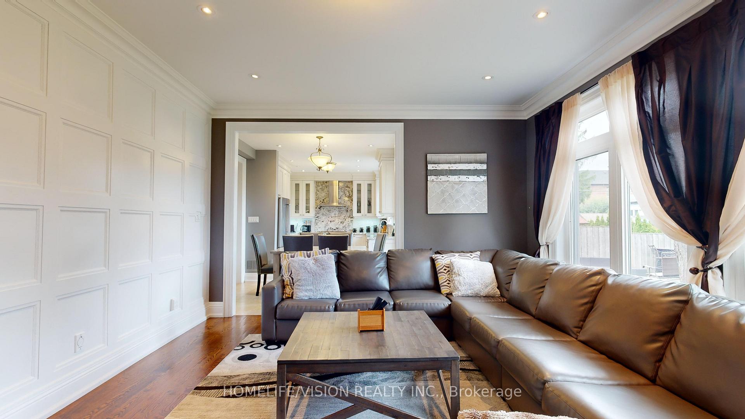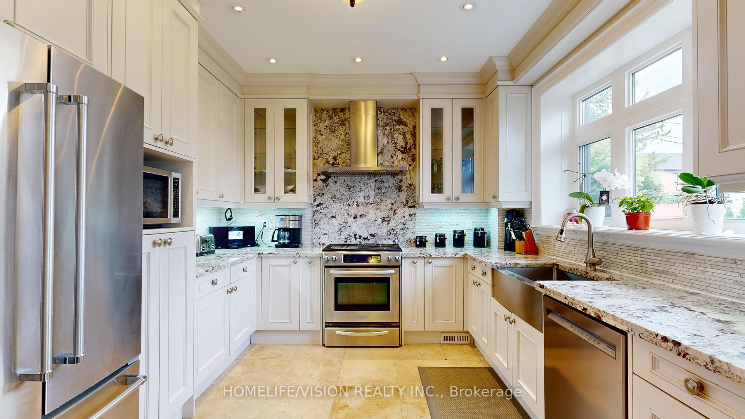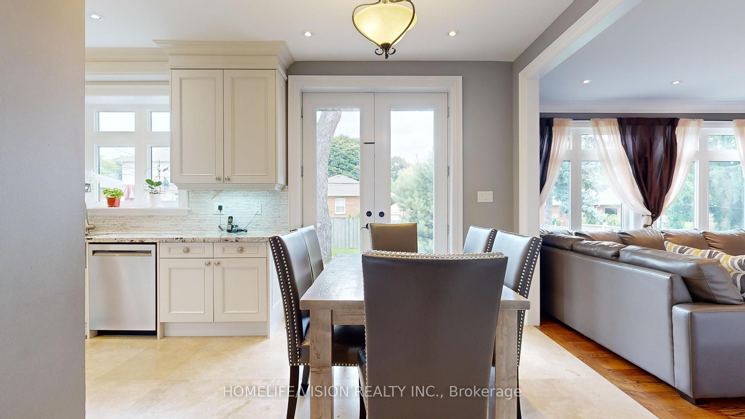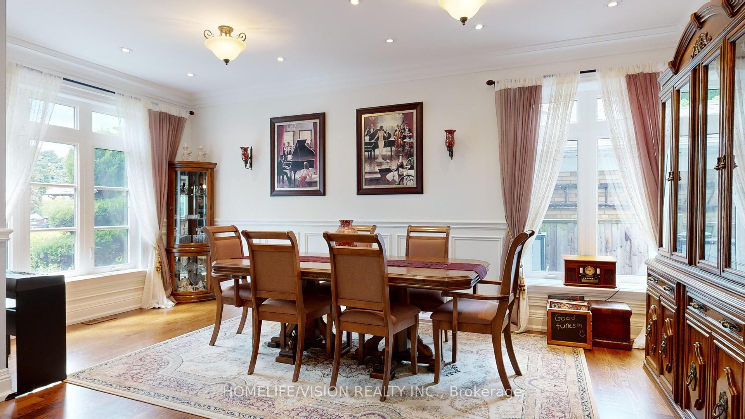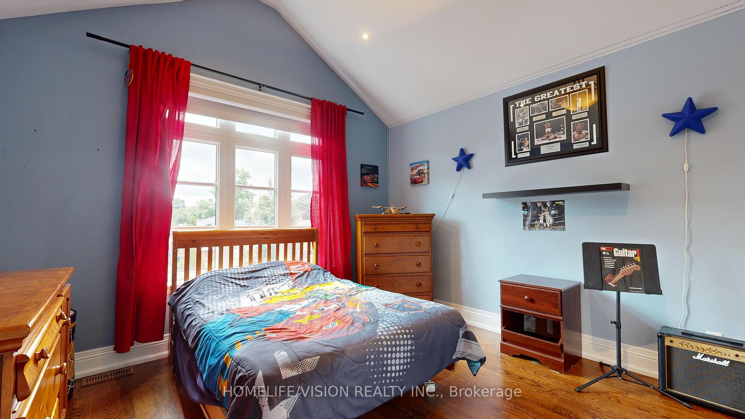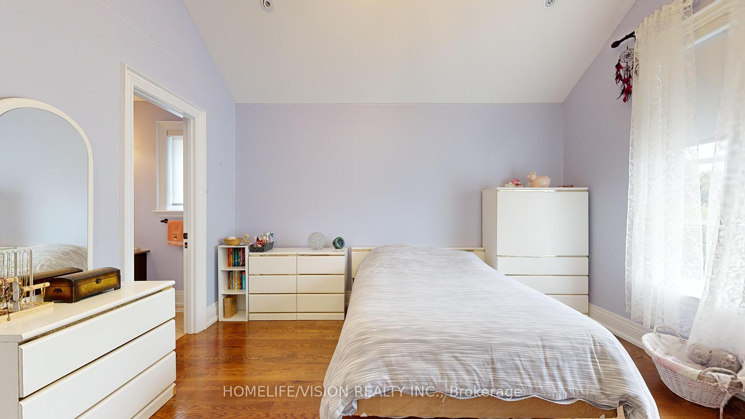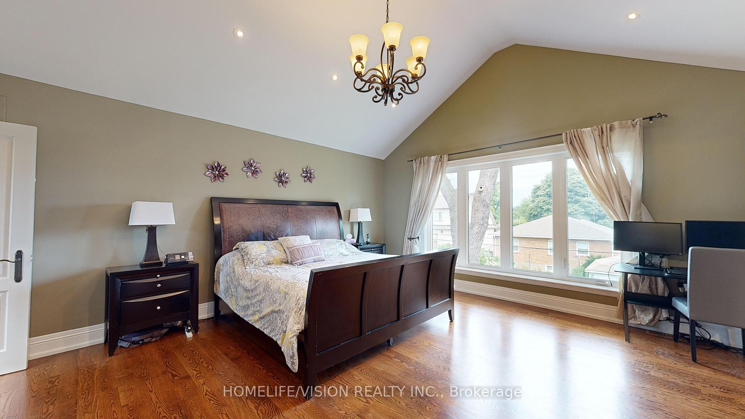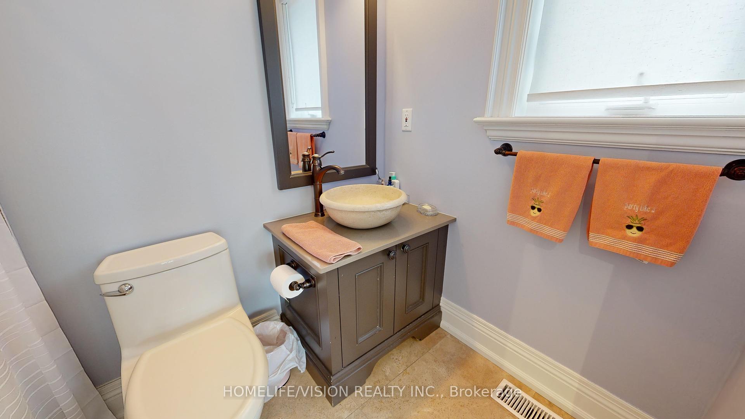$1,999,900
Available - For Sale
Listing ID: W11823273
80 North Heights Rd , Toronto, M9B 2T8, Ontario
| Located at Glen Agar/ Princess Margaret. Walk to Schools, Parks, TTC, River, Miles of Etobicoke Trails, Minutes to Subway, Downtown, and Airport. Kitchen and Family Room Walk Out to North West Yard With Hot Tub. Spacious Open Concept Dining Room. Hardwood Floors Throughout. Finished Basement with Fireplace and Recreation Room Used as Bedroom. |
| Price | $1,999,900 |
| Taxes: | $8876.73 |
| Address: | 80 North Heights Rd , Toronto, M9B 2T8, Ontario |
| Lot Size: | 50.00 x 110.00 (Feet) |
| Directions/Cross Streets: | Rathburn / Princ Margaret / Kipling |
| Rooms: | 8 |
| Rooms +: | 2 |
| Bedrooms: | 4 |
| Bedrooms +: | 1 |
| Kitchens: | 1 |
| Family Room: | Y |
| Basement: | Finished |
| Property Type: | Detached |
| Style: | 2-Storey |
| Exterior: | Other |
| Garage Type: | Built-In |
| (Parking/)Drive: | Private |
| Drive Parking Spaces: | 2 |
| Pool: | None |
| Approximatly Square Footage: | 2500-3000 |
| Fireplace/Stove: | Y |
| Heat Source: | Gas |
| Heat Type: | Forced Air |
| Central Air Conditioning: | Central Air |
| Laundry Level: | Lower |
| Elevator Lift: | N |
| Sewers: | Sewers |
| Water: | Municipal |
$
%
Years
This calculator is for demonstration purposes only. Always consult a professional
financial advisor before making personal financial decisions.
| Although the information displayed is believed to be accurate, no warranties or representations are made of any kind. |
| HOMELIFE/VISION REALTY INC. |
|
|

Hamid-Reza Danaie
Broker
Dir:
416-904-7200
Bus:
905-889-2200
Fax:
905-889-3322
| Virtual Tour | Book Showing | Email a Friend |
Jump To:
At a Glance:
| Type: | Freehold - Detached |
| Area: | Toronto |
| Municipality: | Toronto |
| Neighbourhood: | Princess-Rosethorn |
| Style: | 2-Storey |
| Lot Size: | 50.00 x 110.00(Feet) |
| Tax: | $8,876.73 |
| Beds: | 4+1 |
| Baths: | 5 |
| Fireplace: | Y |
| Pool: | None |
Locatin Map:
Payment Calculator:
