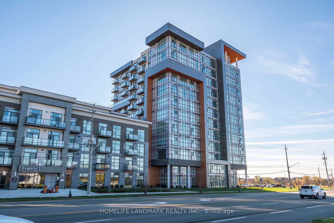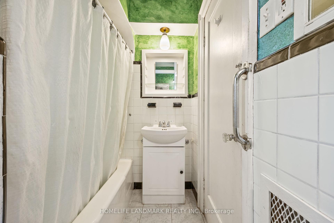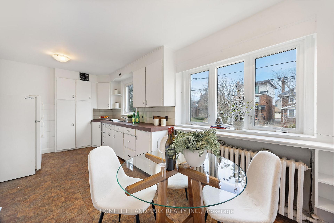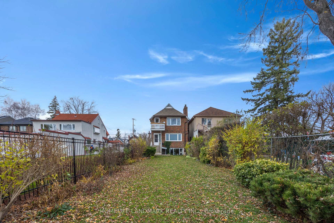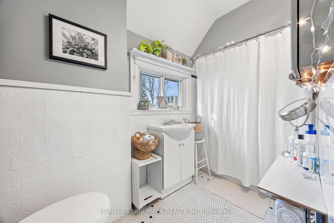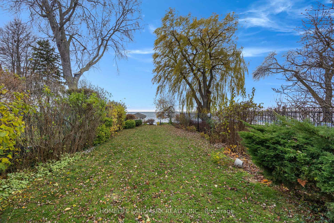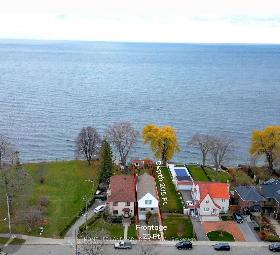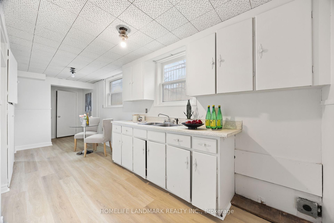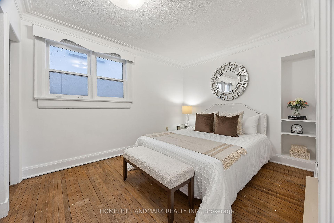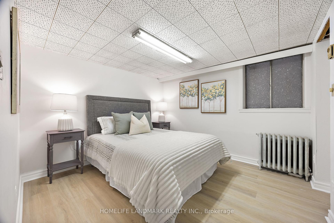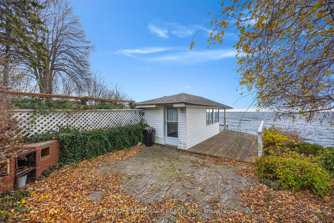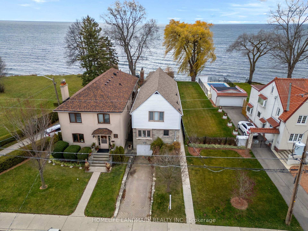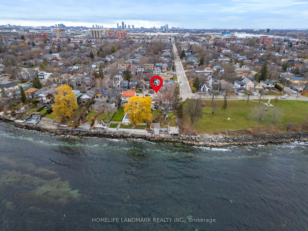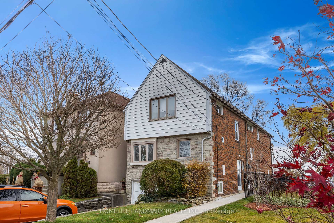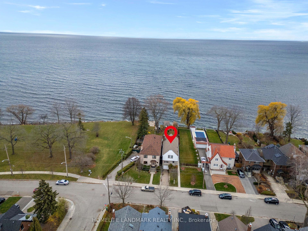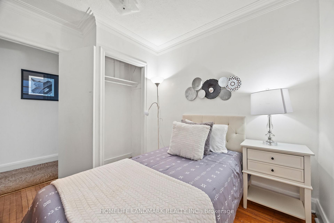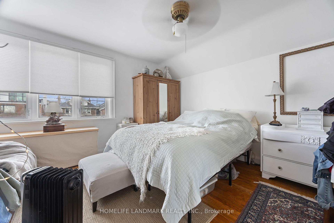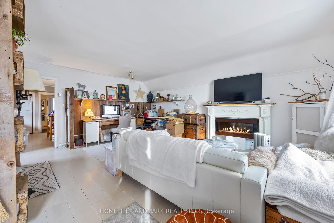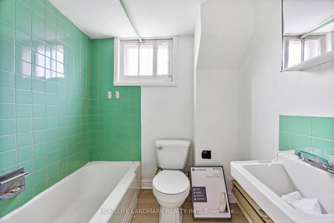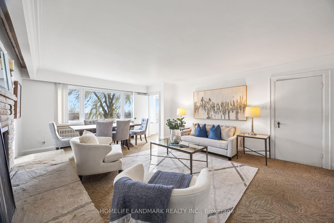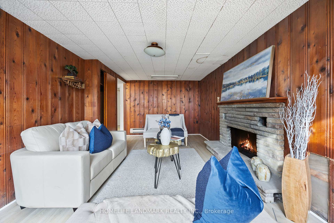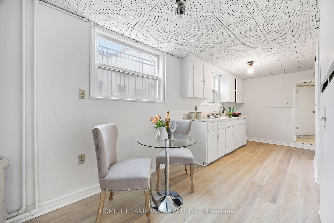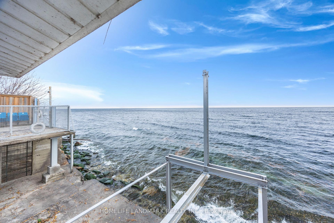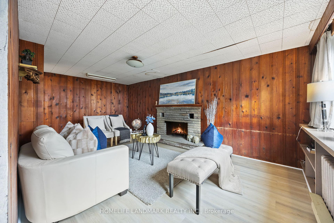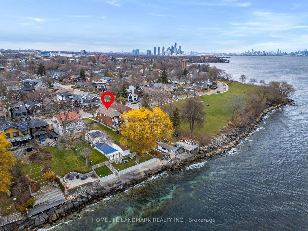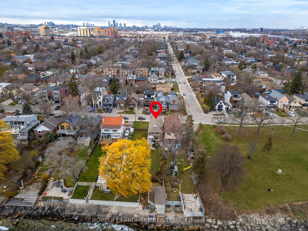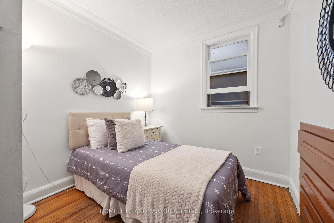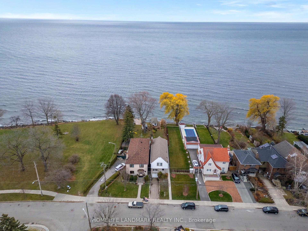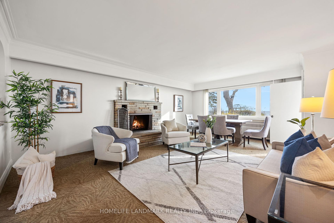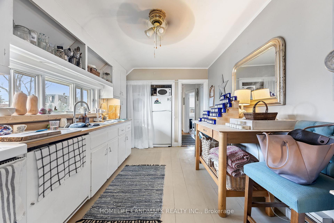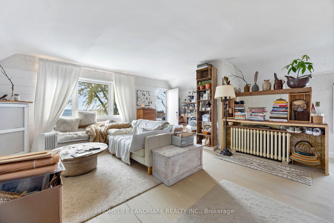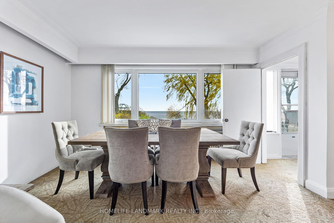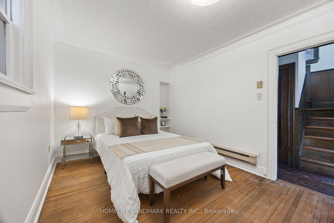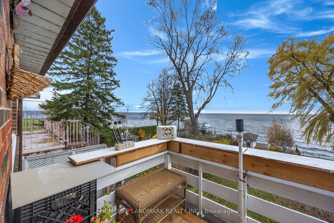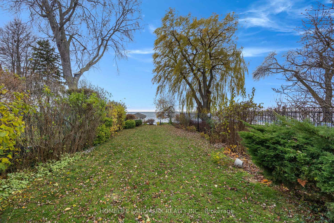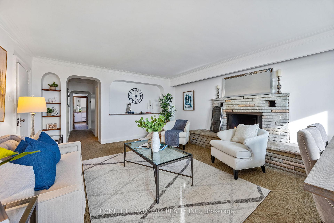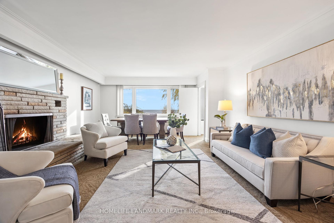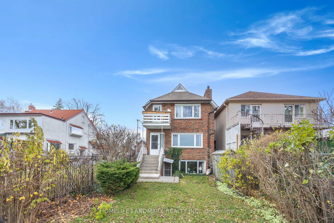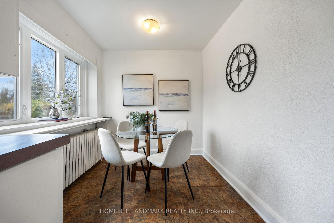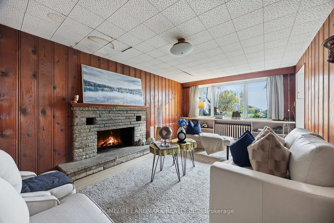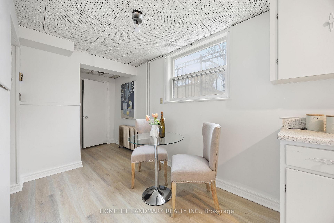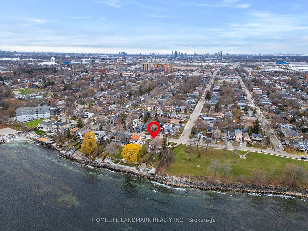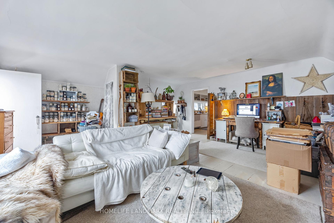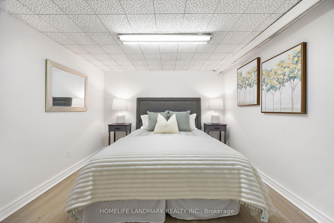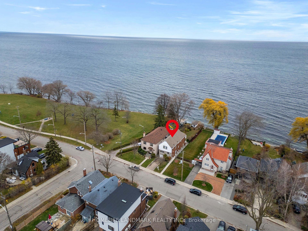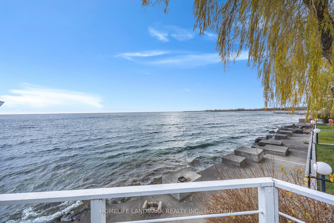$2,500,000
Available - For Sale
Listing ID: W11823706
107 Lake Shore Dr , Toronto, M8V 2A1, Ontario
| Do you ever dream of owning a waterfront property? How about one with the most magical back yard oasis? Or one with the most beautiful grandfathered deck and boathouse, connected to a privately owned dock with Lake Ontario at your footsteps? Do you ever dream of waking up to the most breathtaking views and sounds? 107 Lake Shore Drive is where dreams come true, offers its all and is the perfect open canvas dream home. This stunning property is a 2 storey detached legal triplex, zoned for all buyers and limited only by your imagination. You can easily convert this into a single family residence, duplex, or fourplex. Only 1 tenant currently occupying top unit, main and basement unit vacant. Upon entry you can feel the vintage and rustic charm of this property flow throughout the home, filling each room with warmth and comfort. The main and upper unit is approximately 1200 sqft offering 2 bedroom 1 bathroom, 1 laundry area, 1 kitchen, 1 family room. Basement unit is approximately 1000 sqft and offers 1 bedroom, 1 bathroom, 1 laundry area, 1 kitchen, 1 family room. Approximately 3400 total sqft. This is a once in a life time opportunity to own this priceless masterpiece, which will offer endless opportunities for you and your family. Come and experience what "magic in the air" really feels like. Come fall in love with everything 107 Lake Shore Drive has to offer! Don't miss your chance to make this your home! |
| Price | $2,500,000 |
| Taxes: | $9592.03 |
| Address: | 107 Lake Shore Dr , Toronto, M8V 2A1, Ontario |
| Lot Size: | 25.00 x 205.00 (Feet) |
| Directions/Cross Streets: | Ninth to Lake Shore Dr |
| Rooms: | 10 |
| Rooms +: | 4 |
| Bedrooms: | 4 |
| Bedrooms +: | 1 |
| Kitchens: | 2 |
| Kitchens +: | 1 |
| Family Room: | Y |
| Basement: | Finished, W/O |
| Property Type: | Triplex |
| Style: | 2-Storey |
| Exterior: | Brick, Stucco/Plaster |
| Garage Type: | Attached |
| (Parking/)Drive: | Private |
| Drive Parking Spaces: | 1 |
| Pool: | None |
| Approximatly Square Footage: | 2000-2500 |
| Fireplace/Stove: | Y |
| Heat Source: | Gas |
| Heat Type: | Other |
| Central Air Conditioning: | None |
| Sewers: | Sewers |
| Water: | Municipal |
$
%
Years
This calculator is for demonstration purposes only. Always consult a professional
financial advisor before making personal financial decisions.
| Although the information displayed is believed to be accurate, no warranties or representations are made of any kind. |
| HOMELIFE LANDMARK REALTY INC. |
|
|

Hamid-Reza Danaie
Broker
Dir:
416-904-7200
Bus:
905-889-2200
Fax:
905-889-3322
| Virtual Tour | Book Showing | Email a Friend |
Jump To:
At a Glance:
| Type: | Freehold - Triplex |
| Area: | Toronto |
| Municipality: | Toronto |
| Neighbourhood: | New Toronto |
| Style: | 2-Storey |
| Lot Size: | 25.00 x 205.00(Feet) |
| Tax: | $9,592.03 |
| Beds: | 4+1 |
| Baths: | 3 |
| Fireplace: | Y |
| Pool: | None |
Locatin Map:
Payment Calculator:
