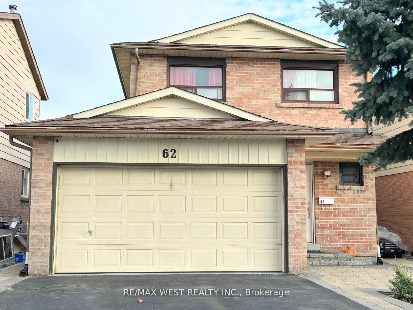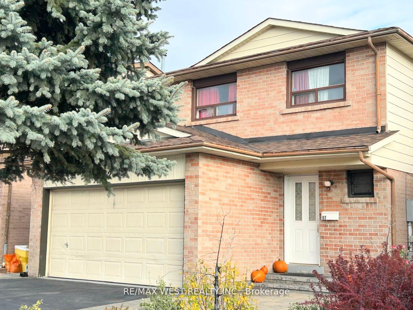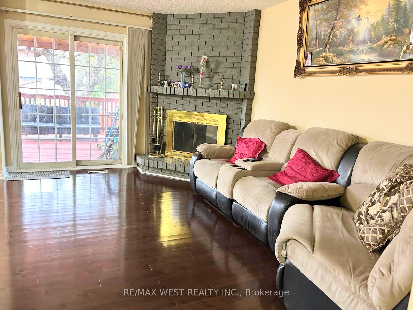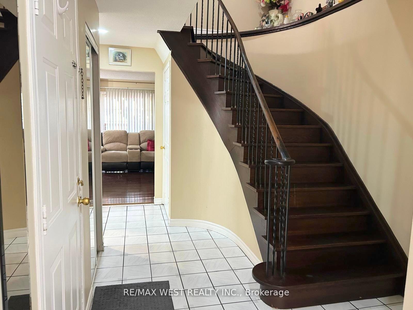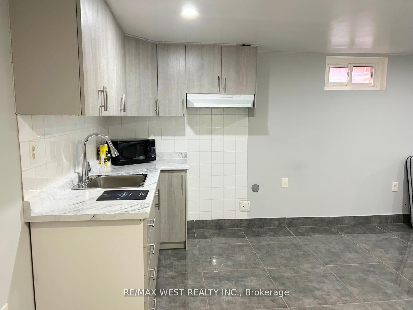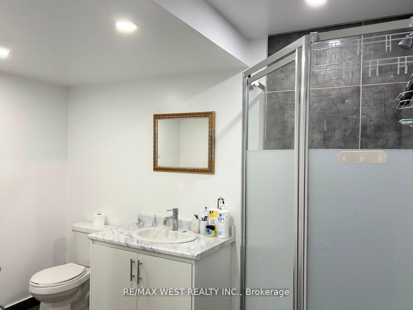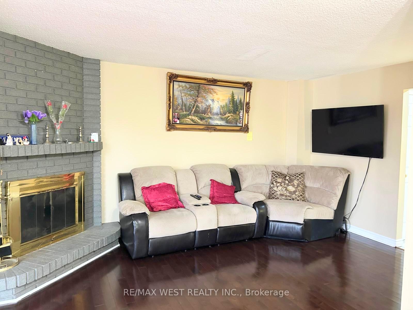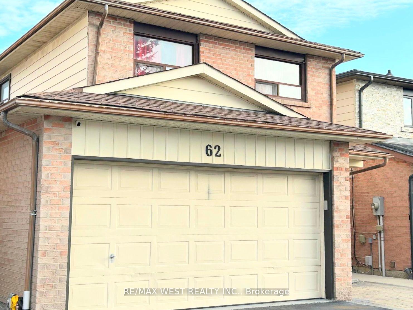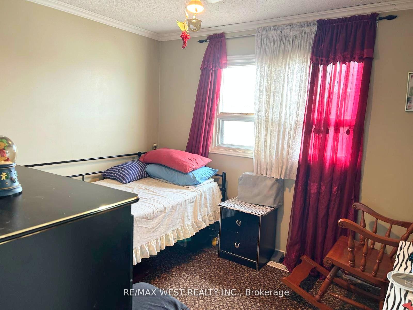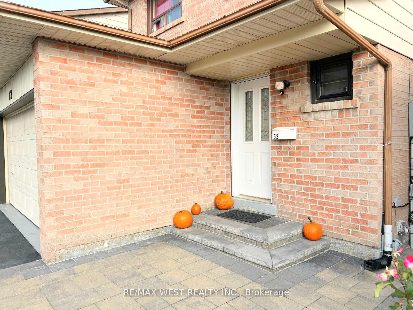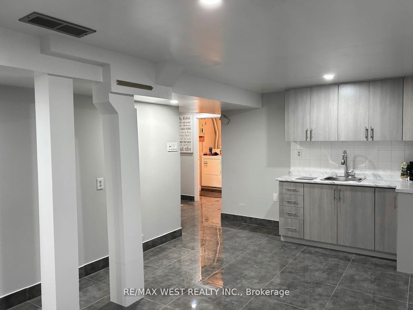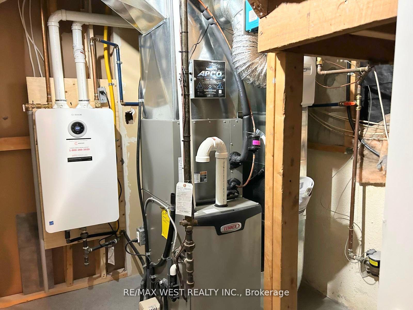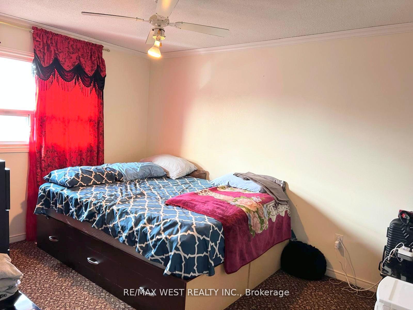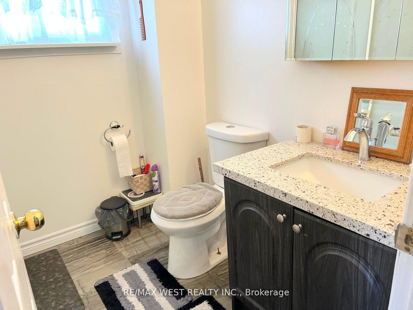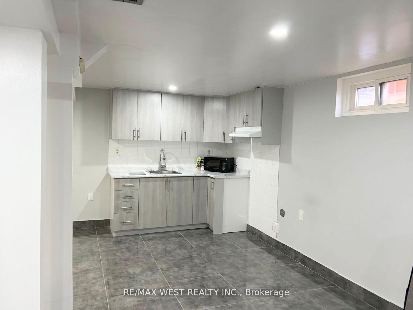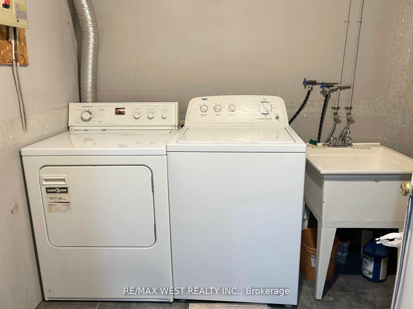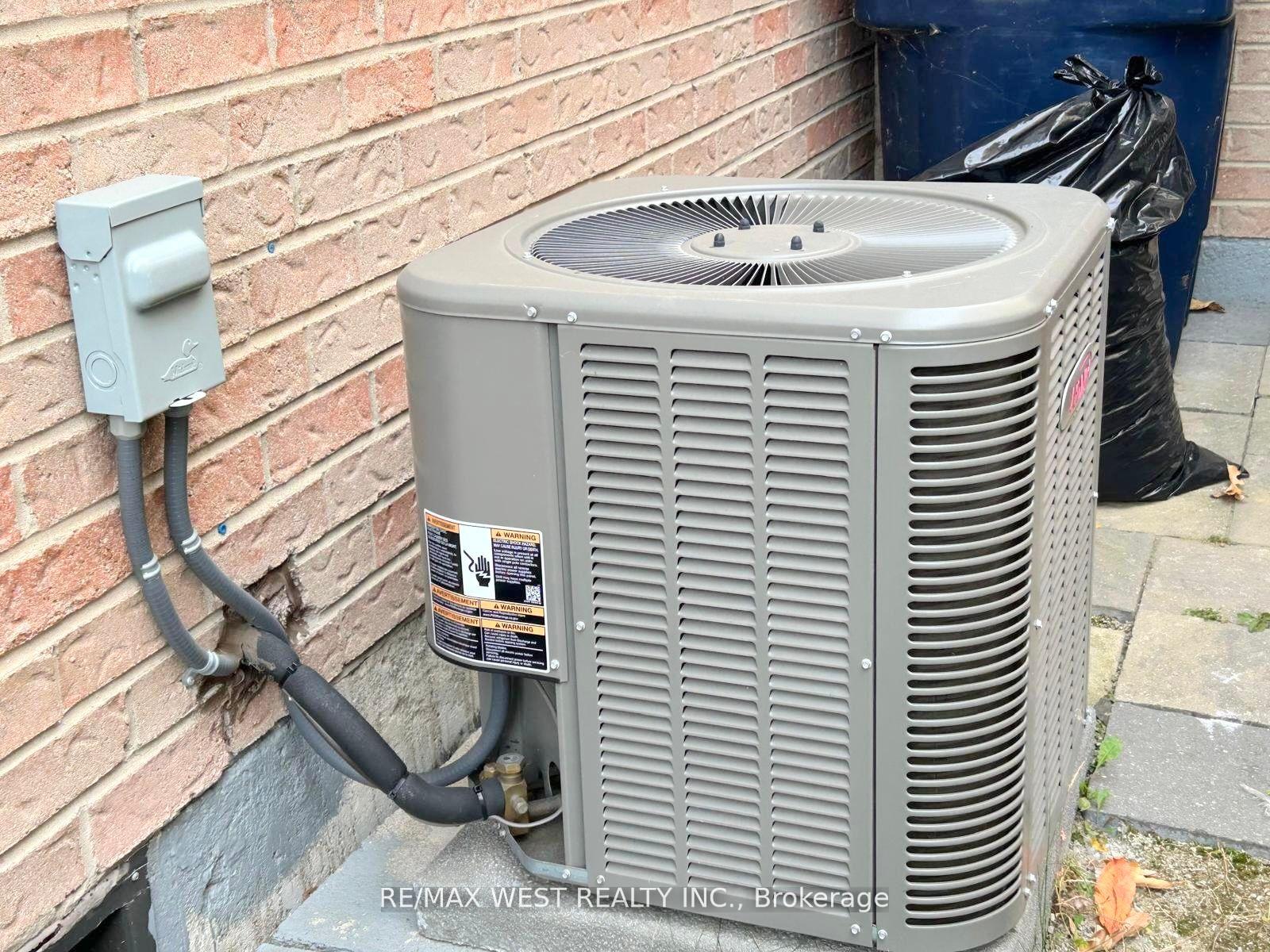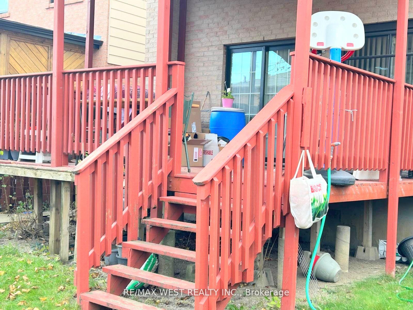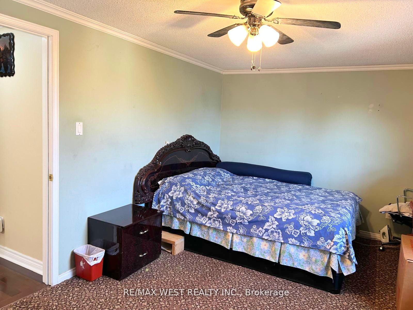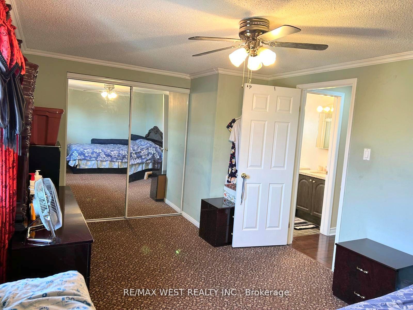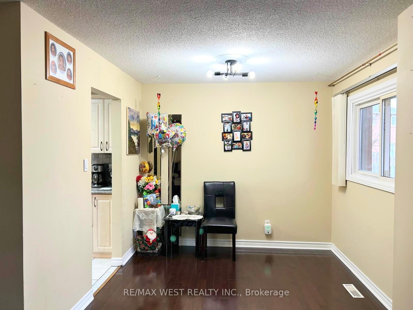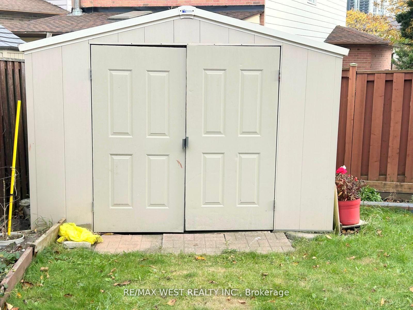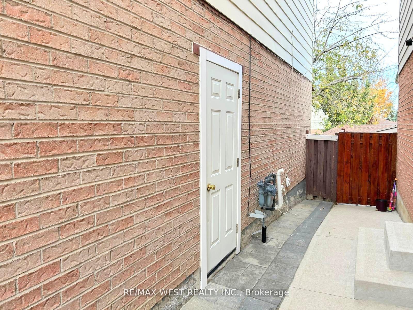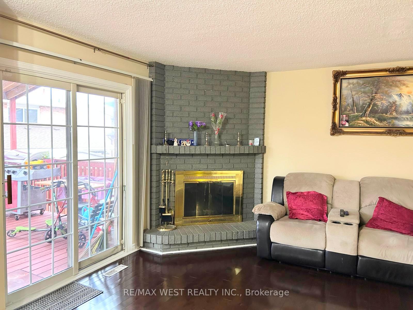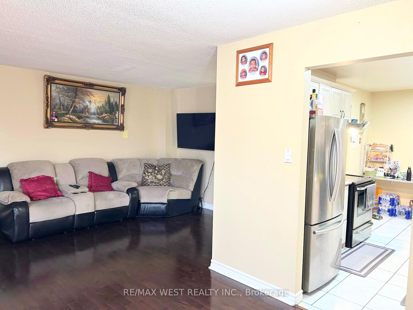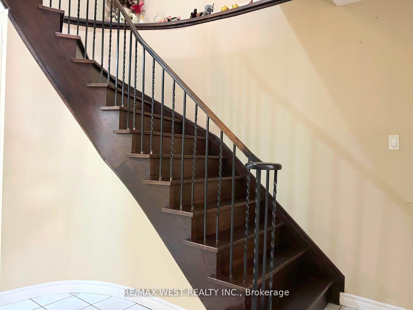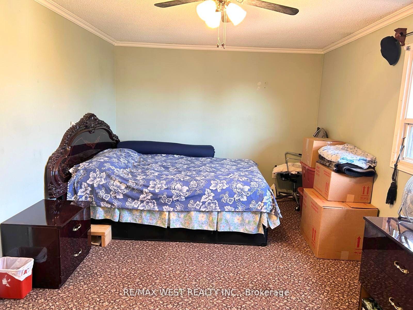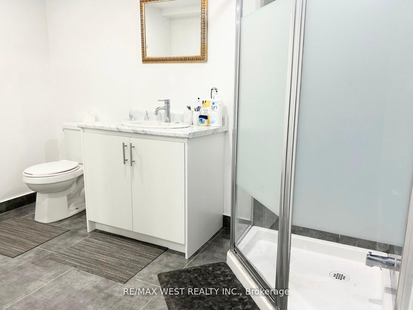$950,000
Available - For Sale
Listing ID: W11823773
62 Kay Dr , Toronto, M9V 4X7, Ontario
| This stunning four-bedroom home offers the perfect blend of comfort and style! Featuring a spacious double-car garage for ultimate convenience with internal access, the interior shines with upgraded laminate flooring and sleek ceramic finishes. The fully finished basment , complete with a separate entrance , a modern kitchen m a washroom , and a generously sized rec room , is easily convertible into a cozy bachelor suite-perfect for guests or rental potential. Outside, the large covered deck is beautifully updated and ready for year-round entertaining or relaxing in style. Don't miss this gem! |
| Price | $950,000 |
| Taxes: | $3319.00 |
| Address: | 62 Kay Dr , Toronto, M9V 4X7, Ontario |
| Lot Size: | 30.50 x 94.50 (Feet) |
| Directions/Cross Streets: | Kipling/Steeles |
| Rooms: | 7 |
| Rooms +: | 3 |
| Bedrooms: | 4 |
| Bedrooms +: | |
| Kitchens: | 1 |
| Kitchens +: | 1 |
| Family Room: | N |
| Basement: | Finished, Sep Entrance |
| Property Type: | Detached |
| Style: | 2-Storey |
| Exterior: | Alum Siding, Brick |
| Garage Type: | Attached |
| (Parking/)Drive: | Pvt Double |
| Drive Parking Spaces: | 4 |
| Pool: | None |
| Fireplace/Stove: | Y |
| Heat Source: | Gas |
| Heat Type: | Forced Air |
| Central Air Conditioning: | Central Air |
| Sewers: | Sewers |
| Water: | Municipal |
$
%
Years
This calculator is for demonstration purposes only. Always consult a professional
financial advisor before making personal financial decisions.
| Although the information displayed is believed to be accurate, no warranties or representations are made of any kind. |
| RE/MAX WEST REALTY INC. |
|
|

Hamid-Reza Danaie
Broker
Dir:
416-904-7200
Bus:
905-889-2200
Fax:
905-889-3322
| Book Showing | Email a Friend |
Jump To:
At a Glance:
| Type: | Freehold - Detached |
| Area: | Toronto |
| Municipality: | Toronto |
| Neighbourhood: | Mount Olive-Silverstone-Jamestown |
| Style: | 2-Storey |
| Lot Size: | 30.50 x 94.50(Feet) |
| Tax: | $3,319 |
| Beds: | 4 |
| Baths: | 3 |
| Fireplace: | Y |
| Pool: | None |
Locatin Map:
Payment Calculator:
