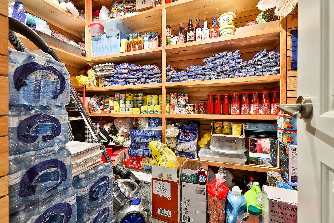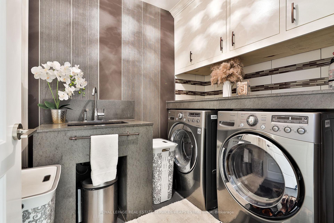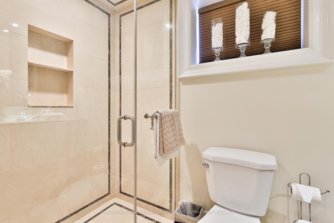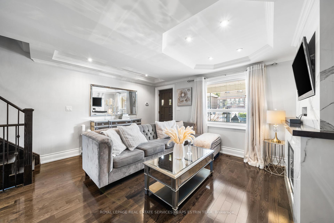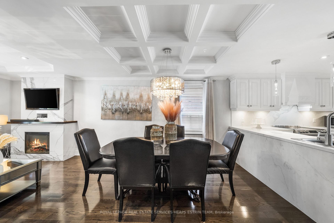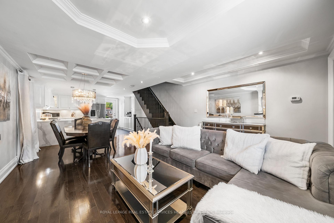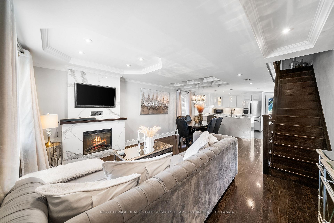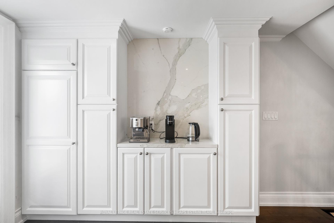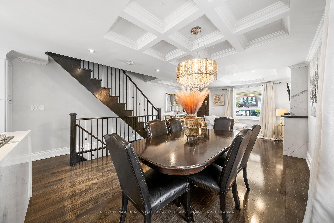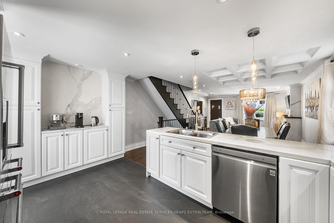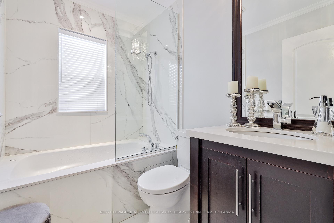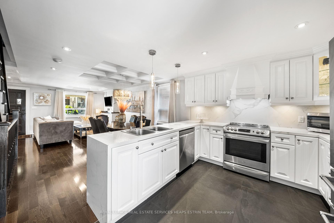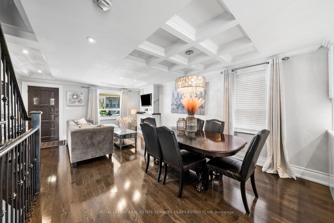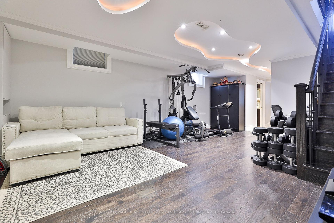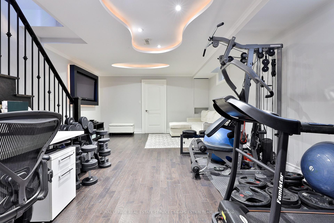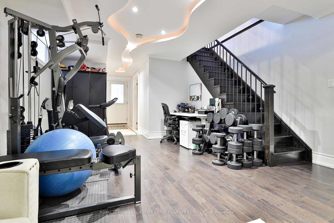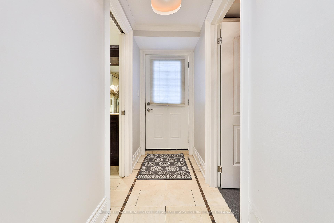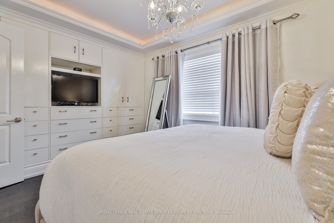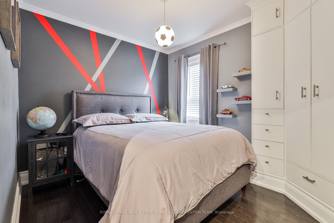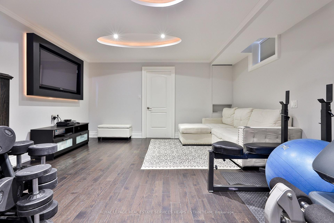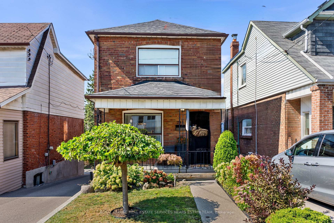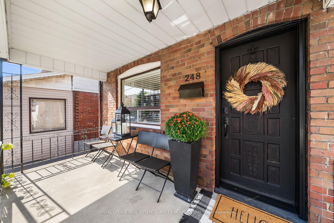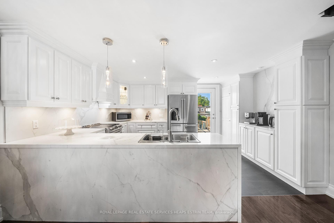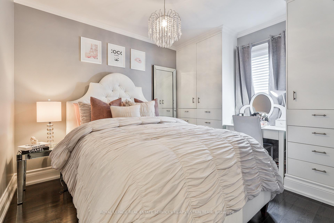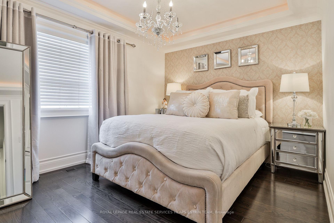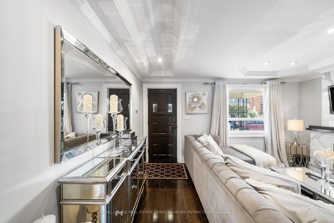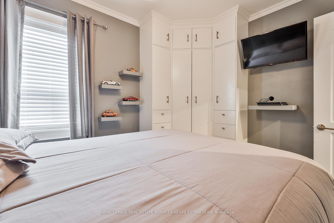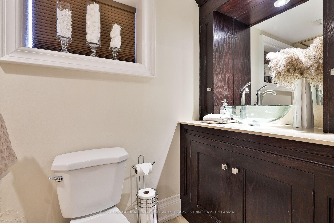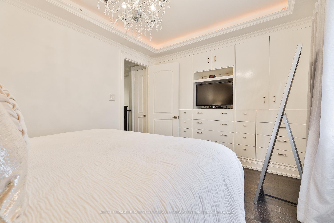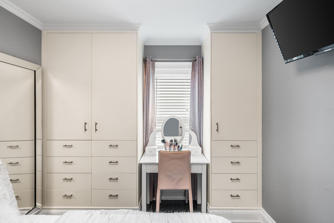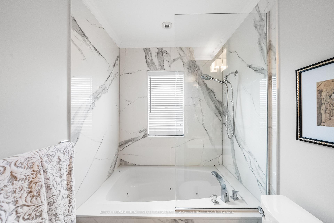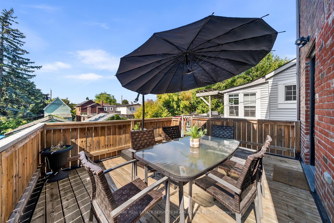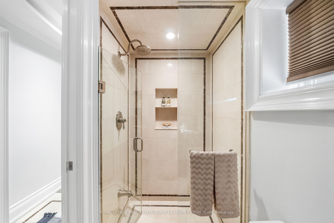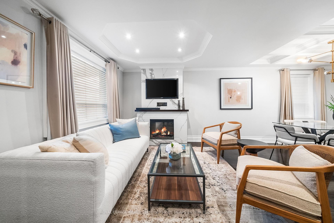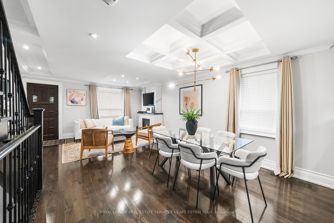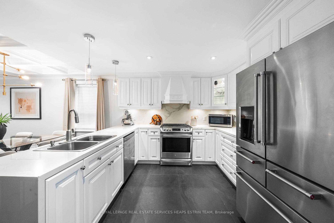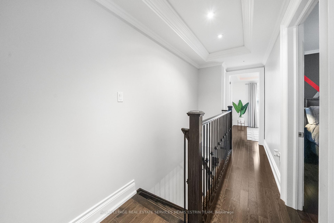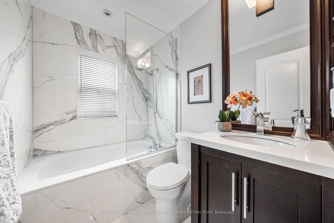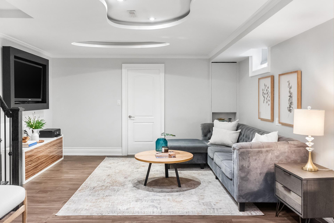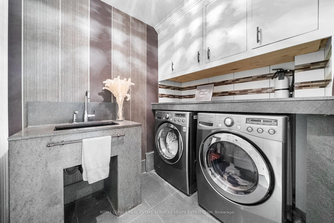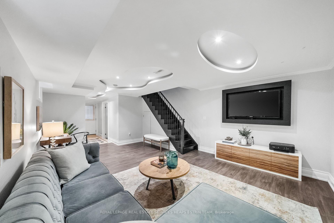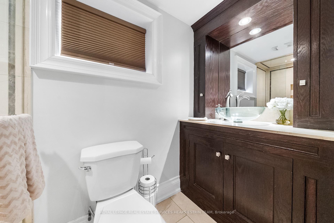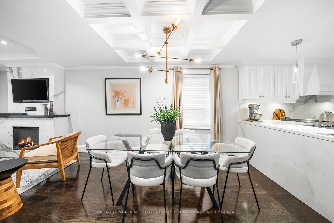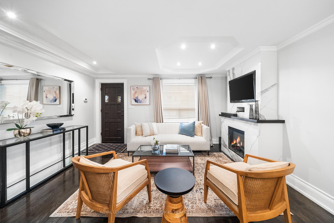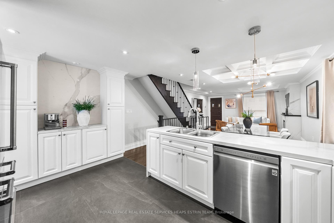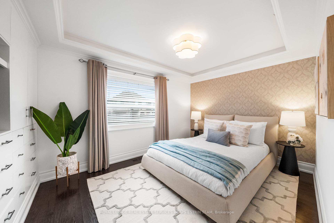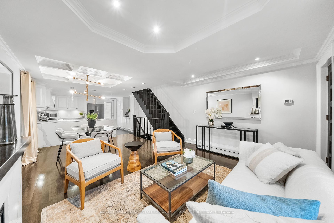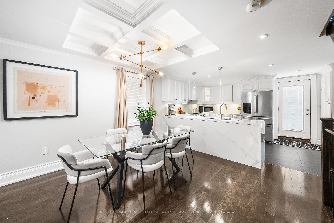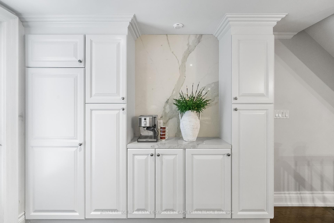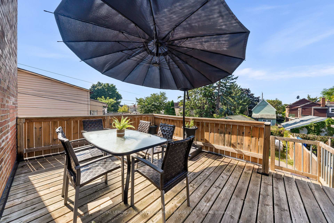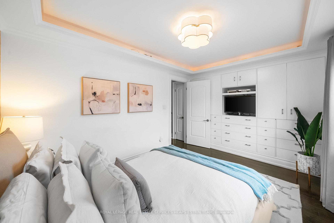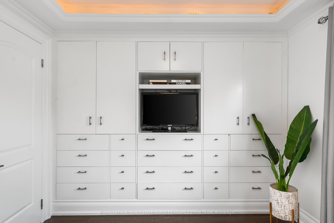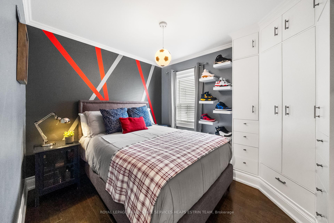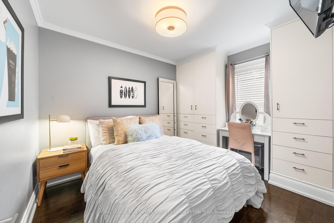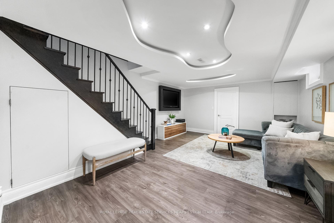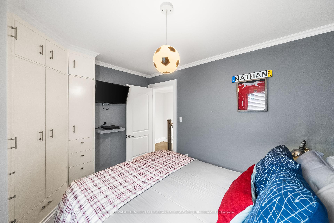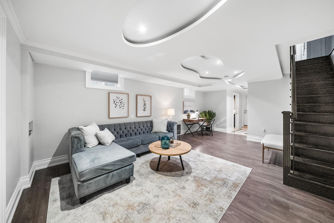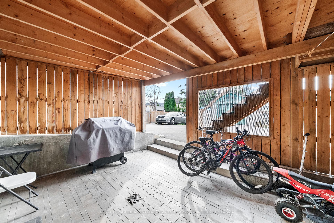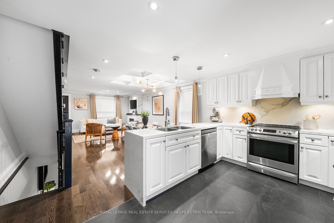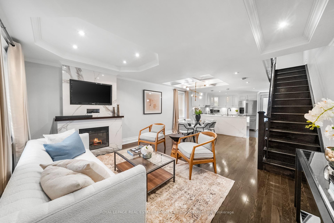$1,239,000
Available - For Sale
Listing ID: W11824039
248 Blackthorn Ave , Toronto, M6N 3H8, Ontario
| Calling all urban professionals and first-time home buyers! Your stylish, low-maintenance dream home awaits in the heart of Earlscourt. This fully renovated detached charmer seamlessly blends modern upgrades with classic appeal. Step inside and discover the perfect space for both relaxing and entertaining. The open-concept main floor boasts a stunning gas fireplace and a gourmet kitchen with a quartz-topped island, ideal for hosting friends or enjoying cozy nights in. With three spacious bedrooms and two renovated baths, there's plenty of room to spread out and make it your own. The fully finished lower level offers even more space with versatility, whether you envision a home gym, a recreation room, or an office space. Outside, unwind on the expansive deck or the lower-level patio overlooking your large back garden, a blank slate for endless possibilities. With a single-car garage, ample storage, and a location just steps from Earlscourt Park and the vibrant shops and restaurants of Corso Italia, this home offers the perfect balance of city living and suburban tranquillity. |
| Price | $1,239,000 |
| Taxes: | $3705.20 |
| Address: | 248 Blackthorn Ave , Toronto, M6N 3H8, Ontario |
| Lot Size: | 22.00 x 112.00 (Feet) |
| Directions/Cross Streets: | St. Clair & Caledonia Road |
| Rooms: | 7 |
| Rooms +: | 1 |
| Bedrooms: | 3 |
| Bedrooms +: | |
| Kitchens: | 1 |
| Family Room: | N |
| Basement: | Part Fin, W/O |
| Property Type: | Detached |
| Style: | 2-Storey |
| Exterior: | Brick |
| Garage Type: | Detached |
| (Parking/)Drive: | Rt-Of-Way |
| Drive Parking Spaces: | 2 |
| Pool: | None |
| Approximatly Square Footage: | 1100-1500 |
| Property Features: | Hospital, Park, Place Of Worship, Public Transit, Rec Centre, School |
| Fireplace/Stove: | Y |
| Heat Source: | Gas |
| Heat Type: | Forced Air |
| Central Air Conditioning: | Central Air |
| Laundry Level: | Lower |
| Sewers: | Sewers |
| Water: | Municipal |
| Utilities-Cable: | A |
| Utilities-Hydro: | Y |
| Utilities-Gas: | Y |
| Utilities-Telephone: | A |
$
%
Years
This calculator is for demonstration purposes only. Always consult a professional
financial advisor before making personal financial decisions.
| Although the information displayed is believed to be accurate, no warranties or representations are made of any kind. |
| ROYAL LEPAGE REAL ESTATE SERVICES HEAPS ESTRIN TEAM |
|
|

Hamid-Reza Danaie
Broker
Dir:
416-904-7200
Bus:
905-889-2200
Fax:
905-889-3322
| Book Showing | Email a Friend |
Jump To:
At a Glance:
| Type: | Freehold - Detached |
| Area: | Toronto |
| Municipality: | Toronto |
| Neighbourhood: | Weston-Pellam Park |
| Style: | 2-Storey |
| Lot Size: | 22.00 x 112.00(Feet) |
| Tax: | $3,705.2 |
| Beds: | 3 |
| Baths: | 2 |
| Fireplace: | Y |
| Pool: | None |
Locatin Map:
Payment Calculator:
