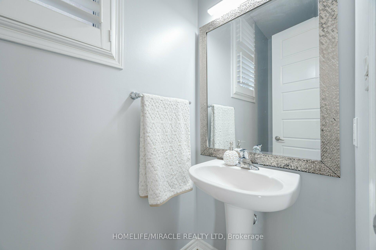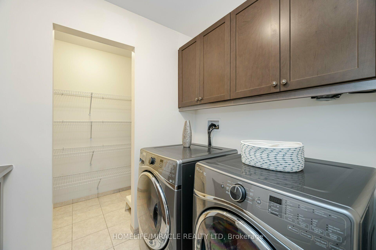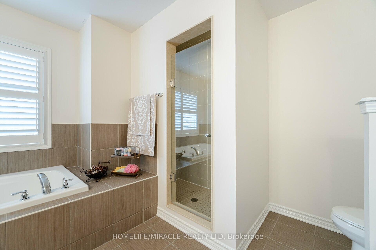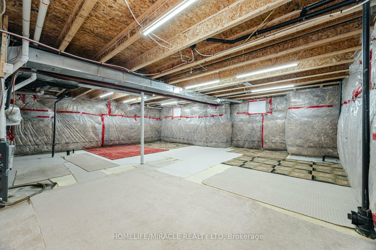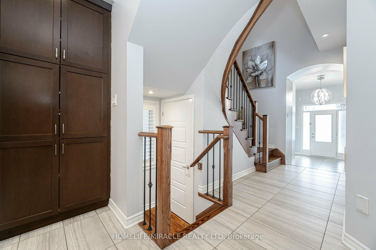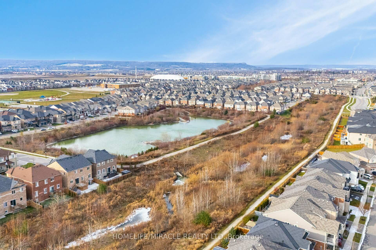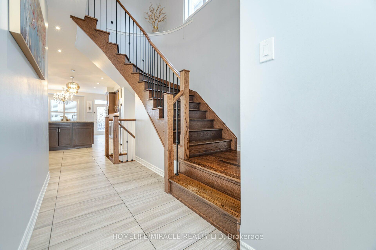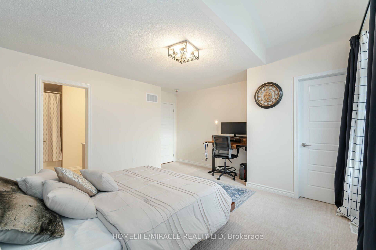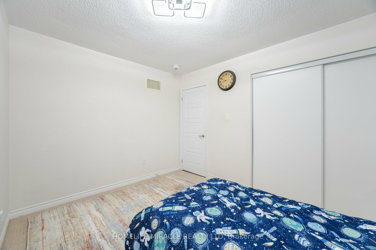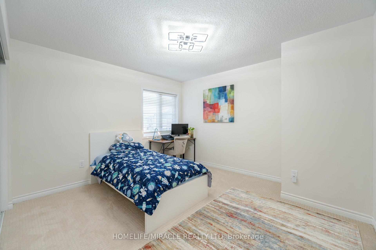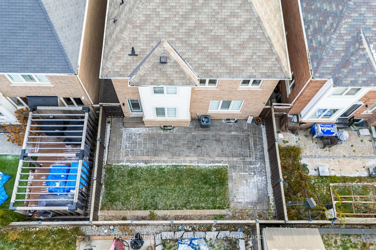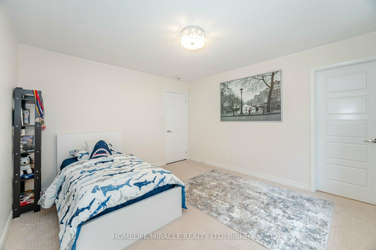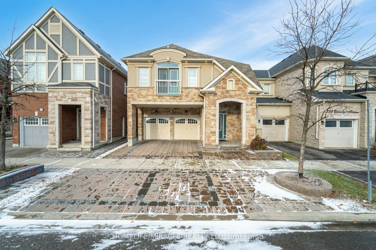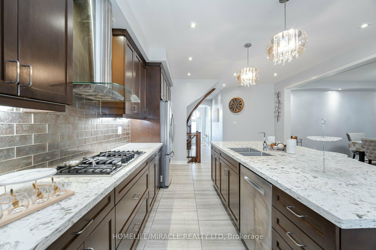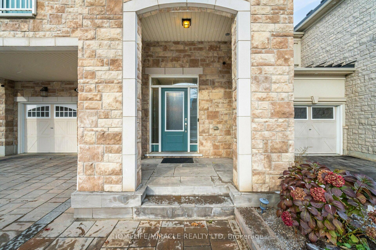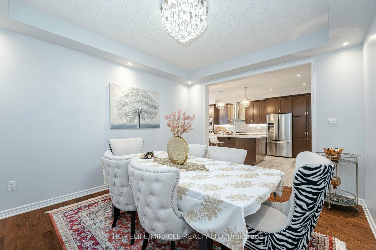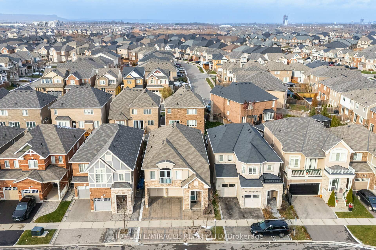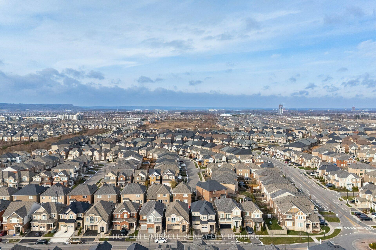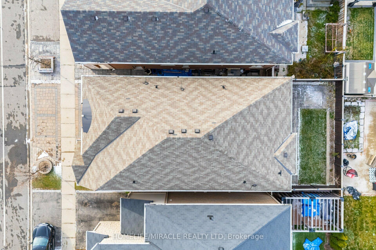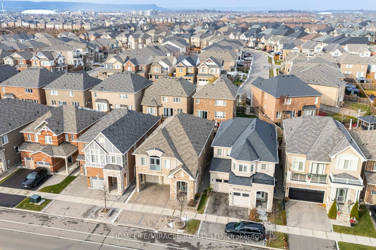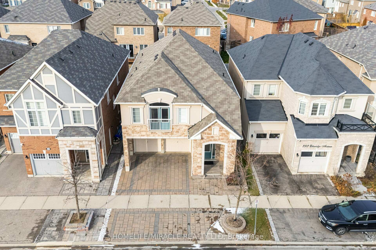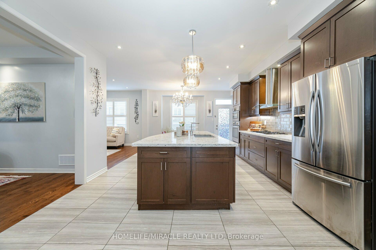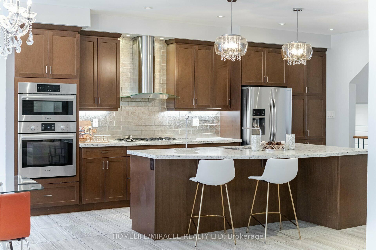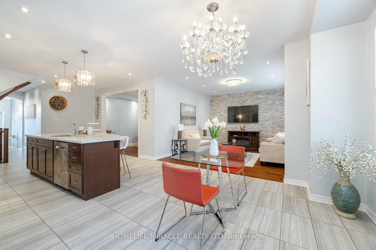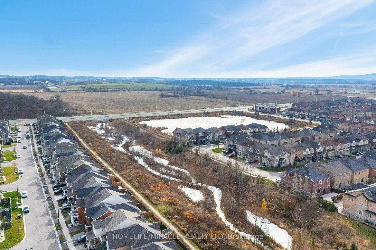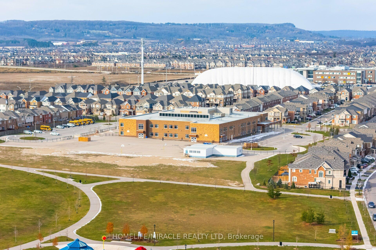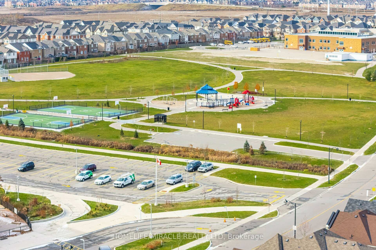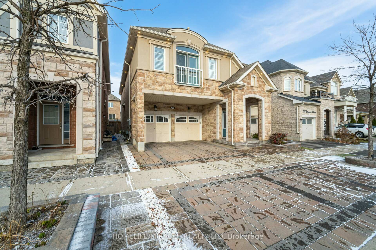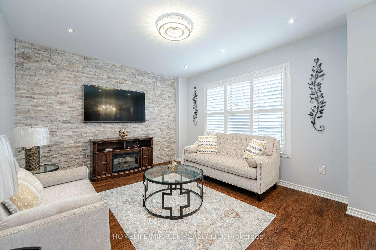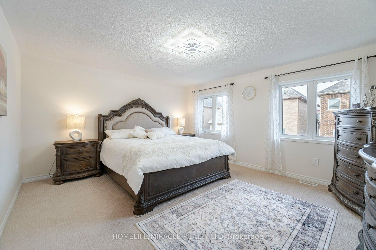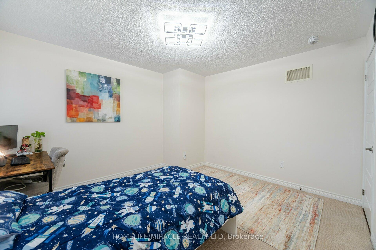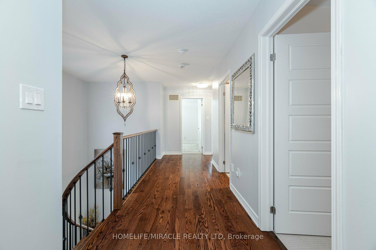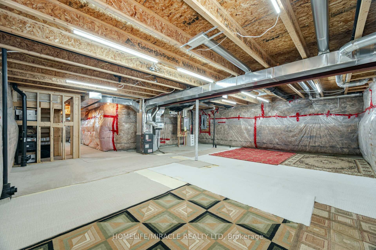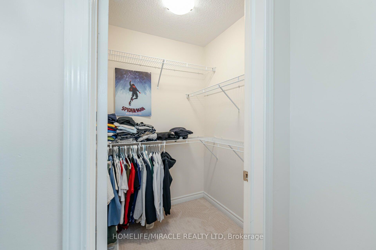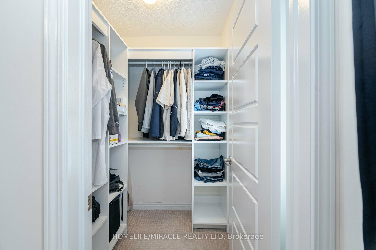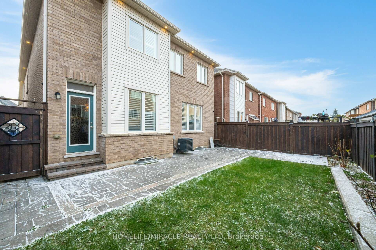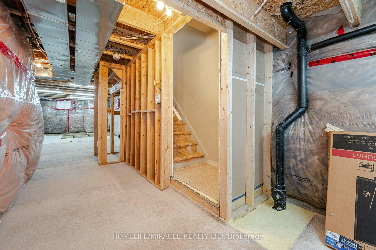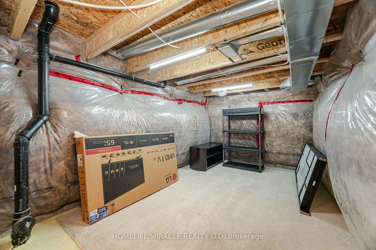$1,489,000
Available - For Sale
Listing ID: W11824133
389 Etheridge Ave , Milton, L9E 0B2, Ontario
| Gorgeous, Bright & Spacious 4 Br Detached Home, In Highly Desired Neighborhood of Milton. French Chateau Elevation (Stone, Brick & Stucco) with 9ft Ceilings on main floor Hardwood floor Quartz Counter Tops in Kitchen and Washrooms, Newly Painted, Open Concept Layout, Plenty Of Pot lights Stainless Steels Appliances (Gas Stove), Large Master Br With 5 Pcs Ensuite & Walk-in His & Her Closets, Close to Schools shopping, parks, Hospital and Major Hwys 2795 sq/ft Double car Garage. Spacious Open Concept Large Dining and living * Convenient 2nd Floor Laundry Rm W/Sink and extra storage *California windows shutter, enhanced windows & rough-in plumbing in basement * *EV* Electric Vehicle Charger outlet, 200A electricity panel * fresh air system * Tankless water heater. |
| Price | $1,489,000 |
| Taxes: | $5565.80 |
| Address: | 389 Etheridge Ave , Milton, L9E 0B2, Ontario |
| Lot Size: | 36.15 x 88.73 (Feet) |
| Directions/Cross Streets: | Farmstead Dr / Etheridge Ave |
| Rooms: | 12 |
| Bedrooms: | 4 |
| Bedrooms +: | |
| Kitchens: | 1 |
| Family Room: | Y |
| Basement: | Unfinished |
| Property Type: | Detached |
| Style: | 2-Storey |
| Exterior: | Stone, Stucco/Plaster |
| Garage Type: | Attached |
| (Parking/)Drive: | Pvt Double |
| Drive Parking Spaces: | 4 |
| Pool: | None |
| Approximatly Square Footage: | 2500-3000 |
| Fireplace/Stove: | N |
| Heat Source: | Gas |
| Heat Type: | Forced Air |
| Central Air Conditioning: | Central Air |
| Laundry Level: | Upper |
| Elevator Lift: | N |
| Sewers: | Sewers |
| Water: | Municipal |
$
%
Years
This calculator is for demonstration purposes only. Always consult a professional
financial advisor before making personal financial decisions.
| Although the information displayed is believed to be accurate, no warranties or representations are made of any kind. |
| HOMELIFE/MIRACLE REALTY LTD |
|
|

Hamid-Reza Danaie
Broker
Dir:
416-904-7200
Bus:
905-889-2200
Fax:
905-889-3322
| Virtual Tour | Book Showing | Email a Friend |
Jump To:
At a Glance:
| Type: | Freehold - Detached |
| Area: | Halton |
| Municipality: | Milton |
| Neighbourhood: | Ford |
| Style: | 2-Storey |
| Lot Size: | 36.15 x 88.73(Feet) |
| Tax: | $5,565.8 |
| Beds: | 4 |
| Baths: | 3 |
| Fireplace: | N |
| Pool: | None |
Locatin Map:
Payment Calculator:
