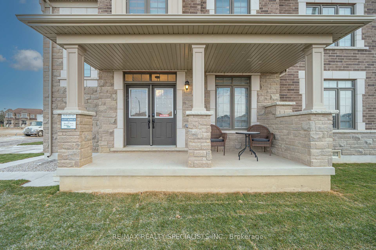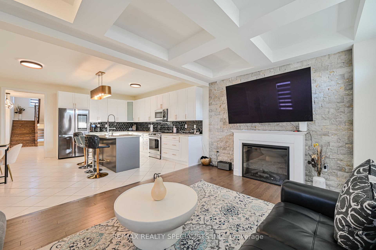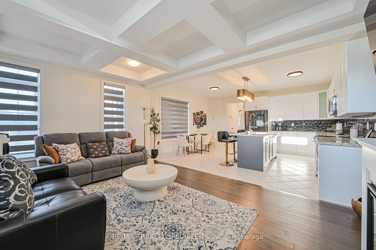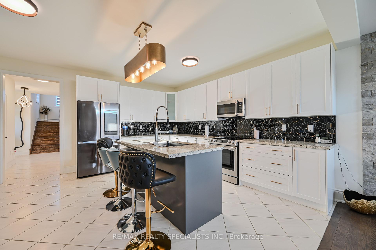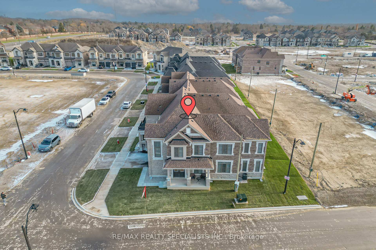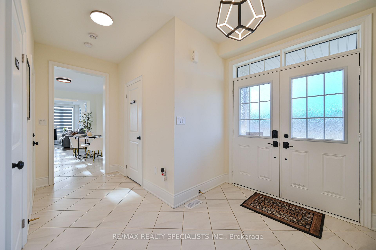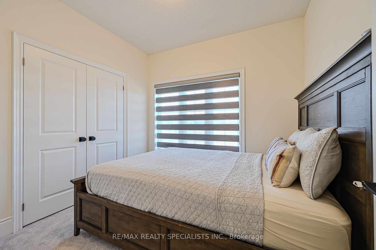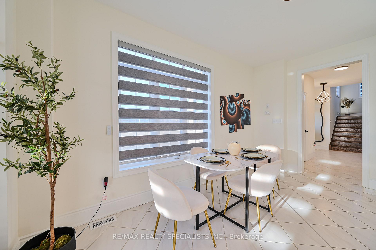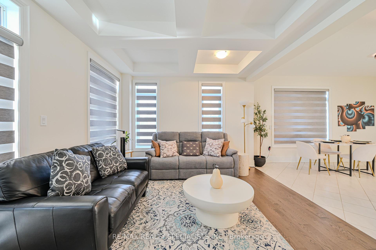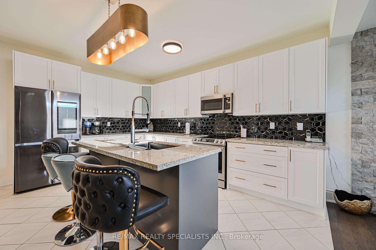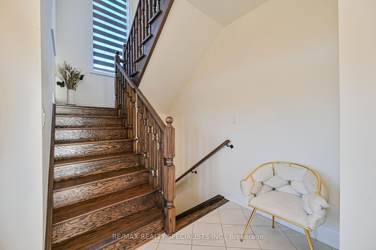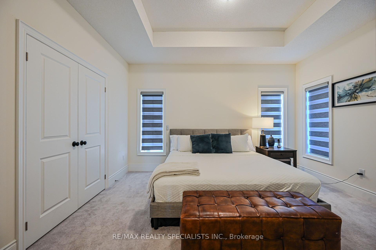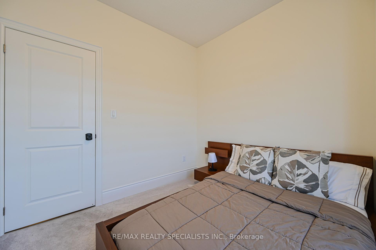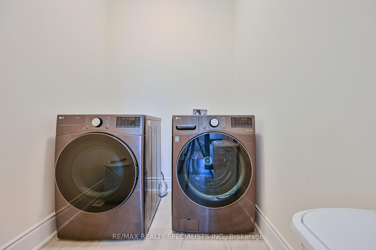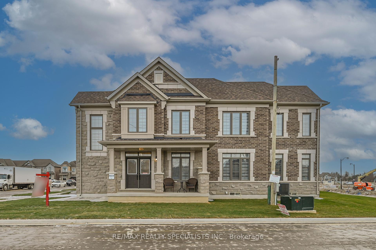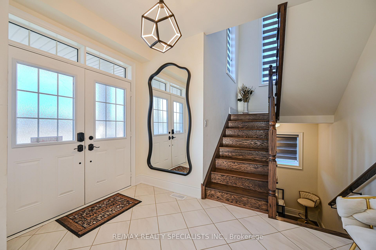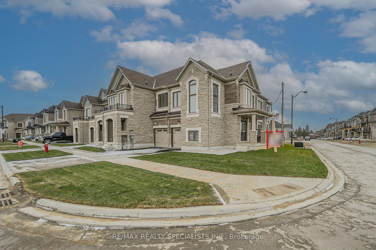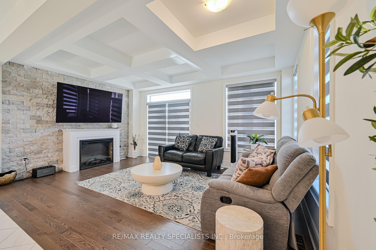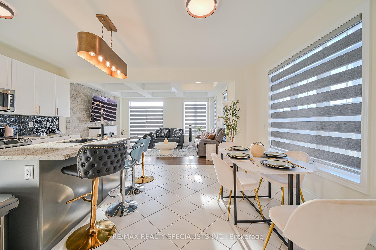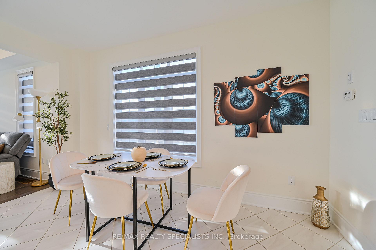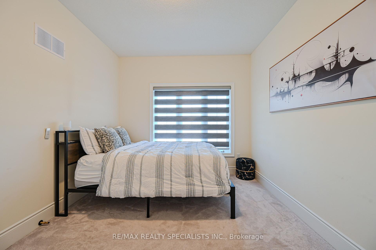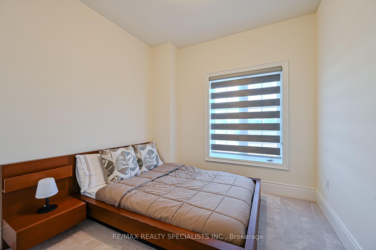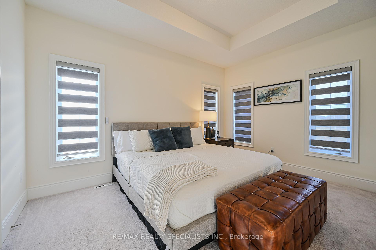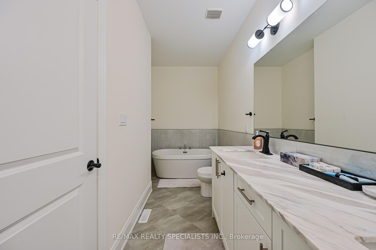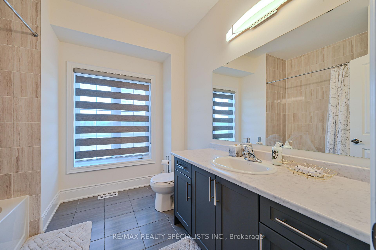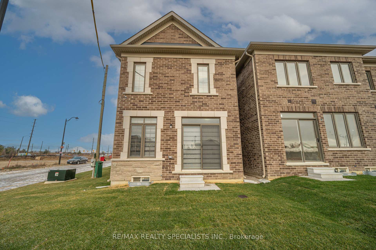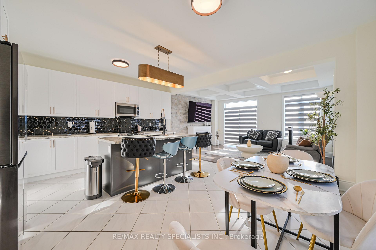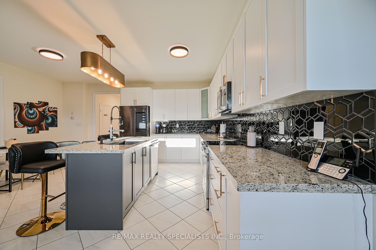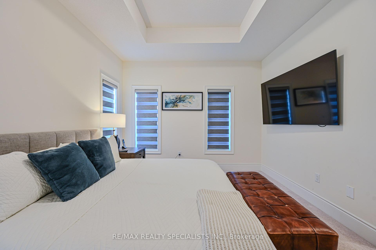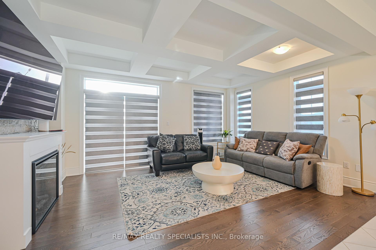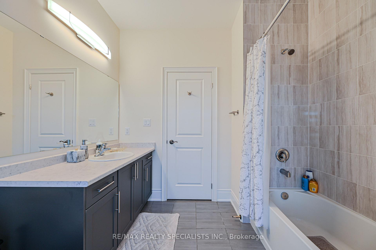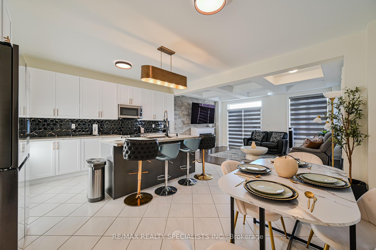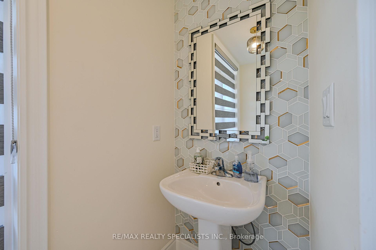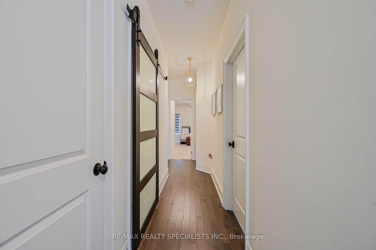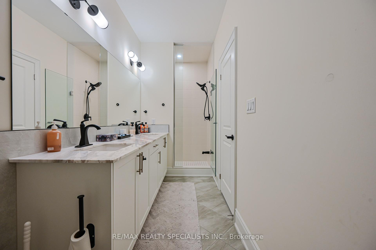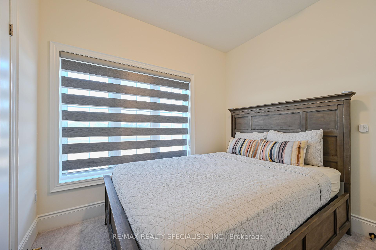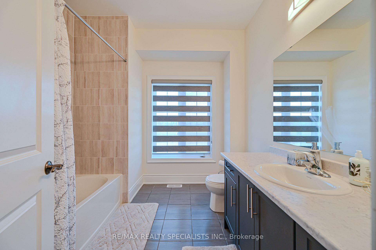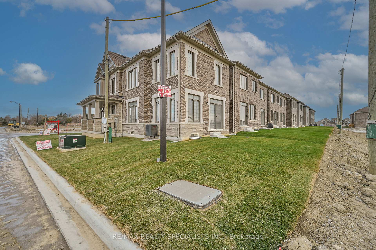$1,299,000
Available - For Sale
Listing ID: W11824215
215 Hayrake St North , Brampton, L6Z 0A2, Ontario
| Absolute NEW by Paradise Development, situated right corner mayfiled& Kennedy easy access to hwy 410 This Spacious CORNER LOT FEEL LIKE SEMI-DETACHED WITH PLENTY OF UPGRADES WITH COFFERED CEILING COUPLED WITH POT LIGHTS & BLINDS Offers Contemporary Living With A Versatile Floor Plan Designed For Comfort And Convenience. .The Main Living Area Occupies The Second Floor, Where An Open-Concept Design Seamlessly Connects The Living, Dining, And Kitchen Spaces. Large Windows Flood The Area With Natural Light, Creating A Bright And Airy Atmosphere. The Kitchen Is Well-Appointed With Modern Appliances, Ample Counter Space, And Stylish Cabinetry. A Primary Bedroom With Its Own En-Suite Bathroom And A Walk-In Closet. Two Other Spacious Bedrooms, Including A Second Full Bathroom On This Level Serves The Additional Bedrooms |
| Extras: Include A Electric Fireplace, Pot Lights, Central Air Conditioning. Beautiful 5" Oak Flooring, Stainless Steel Kitchen Appliances, White Washer/Dryer. |
| Price | $1,299,000 |
| Taxes: | $0.00 |
| Address: | 215 Hayrake St North , Brampton, L6Z 0A2, Ontario |
| Lot Size: | 72.68 x 27.78 (Feet) |
| Directions/Cross Streets: | Mayfield / Kennedy |
| Rooms: | 8 |
| Bedrooms: | 4 |
| Bedrooms +: | |
| Kitchens: | 1 |
| Family Room: | N |
| Basement: | Unfinished |
| Approximatly Age: | New |
| Property Type: | Att/Row/Twnhouse |
| Style: | 2-Storey |
| Exterior: | Brick, Stone |
| Garage Type: | Attached |
| (Parking/)Drive: | Private |
| Drive Parking Spaces: | 2 |
| Pool: | None |
| Approximatly Age: | New |
| Approximatly Square Footage: | 1500-2000 |
| Fireplace/Stove: | Y |
| Heat Source: | Gas |
| Heat Type: | Forced Air |
| Central Air Conditioning: | Central Air |
| Laundry Level: | Upper |
| Sewers: | Sewers |
| Water: | Municipal |
| Utilities-Hydro: | Y |
| Utilities-Gas: | Y |
| Utilities-Telephone: | Y |
$
%
Years
This calculator is for demonstration purposes only. Always consult a professional
financial advisor before making personal financial decisions.
| Although the information displayed is believed to be accurate, no warranties or representations are made of any kind. |
| RE/MAX REALTY SPECIALISTS INC. |
|
|

Hamid-Reza Danaie
Broker
Dir:
416-904-7200
Bus:
905-889-2200
Fax:
905-889-3322
| Virtual Tour | Book Showing | Email a Friend |
Jump To:
At a Glance:
| Type: | Freehold - Att/Row/Twnhouse |
| Area: | Peel |
| Municipality: | Brampton |
| Neighbourhood: | Snelgrove |
| Style: | 2-Storey |
| Lot Size: | 72.68 x 27.78(Feet) |
| Approximate Age: | New |
| Beds: | 4 |
| Baths: | 3 |
| Fireplace: | Y |
| Pool: | None |
Locatin Map:
Payment Calculator:
