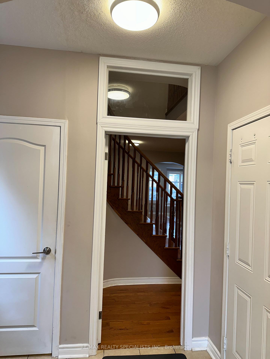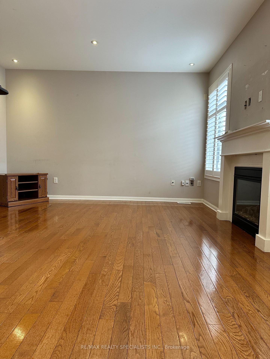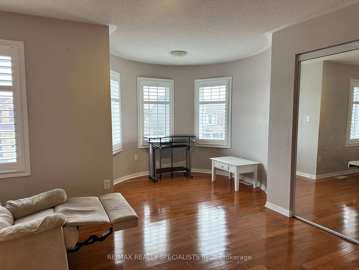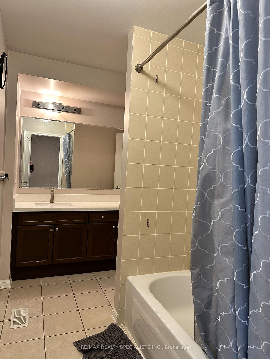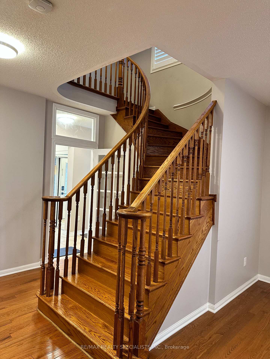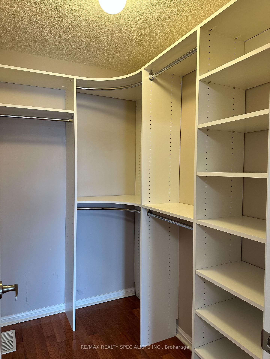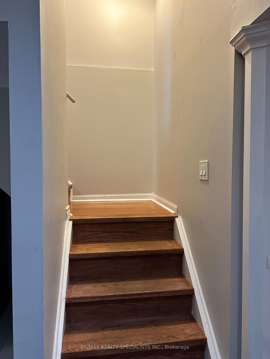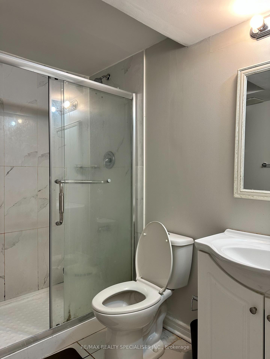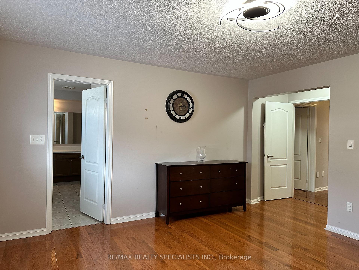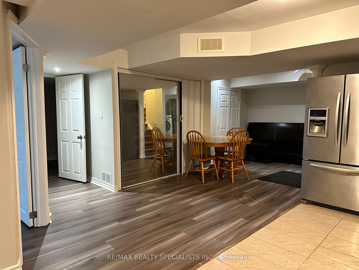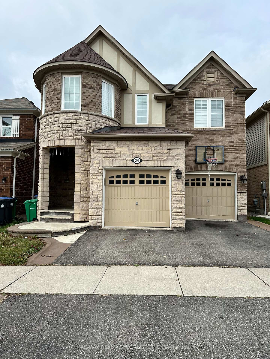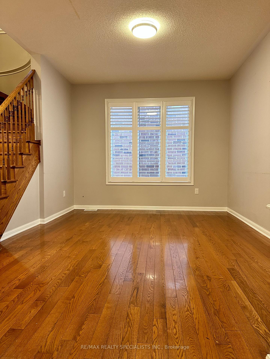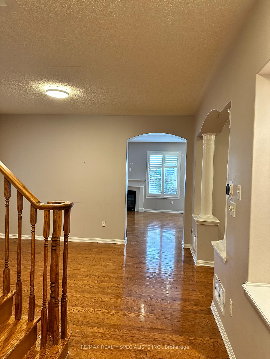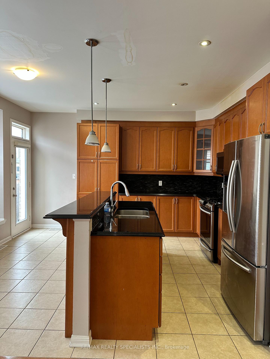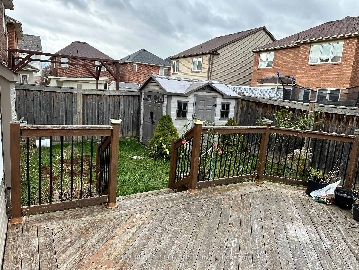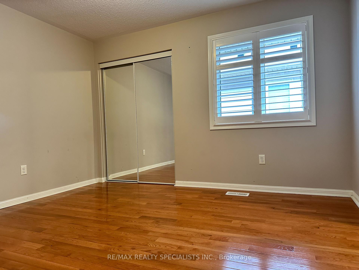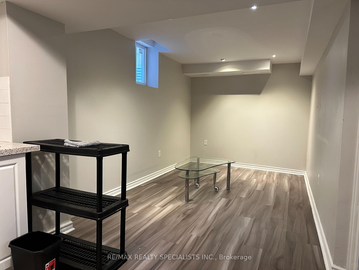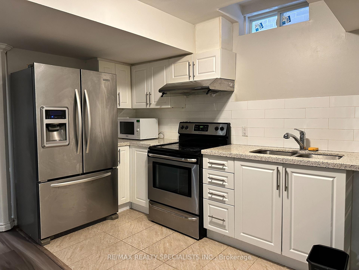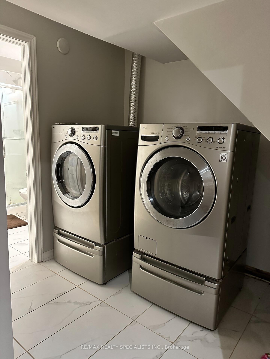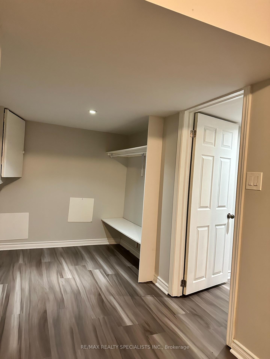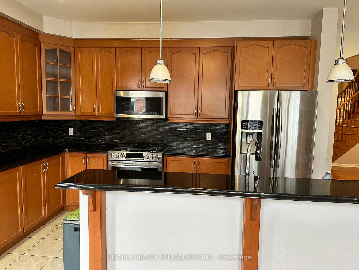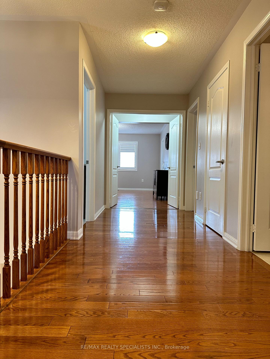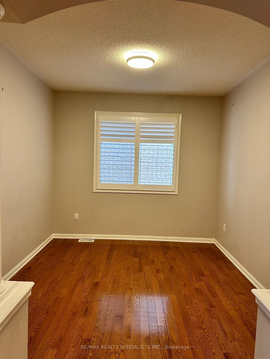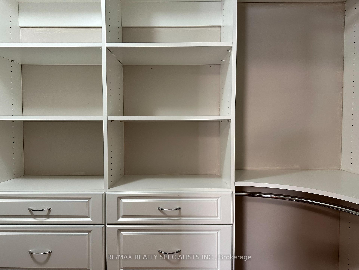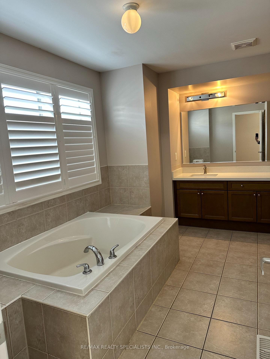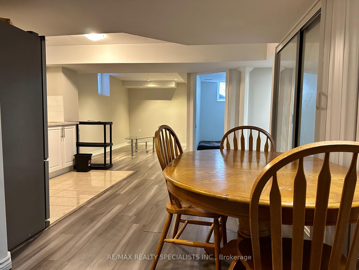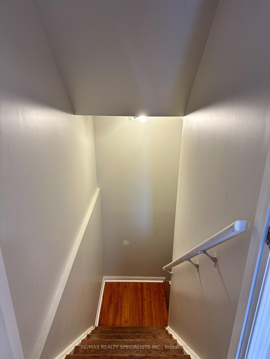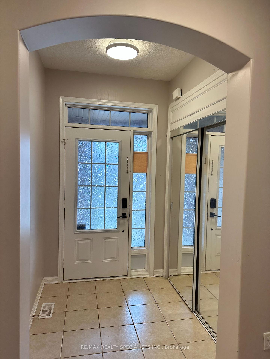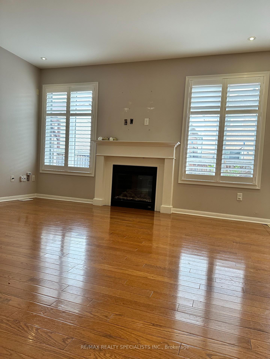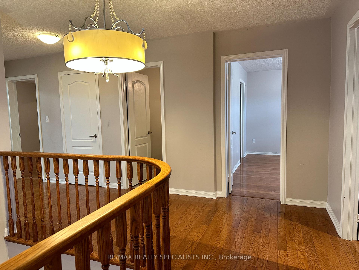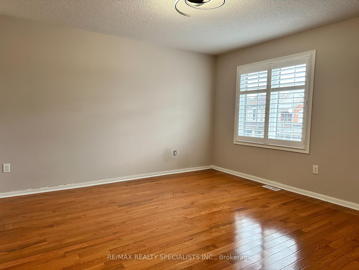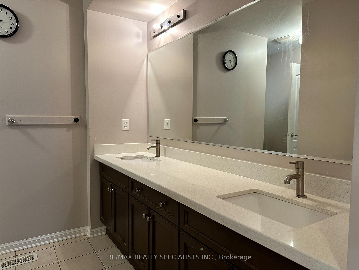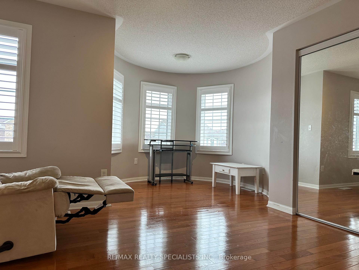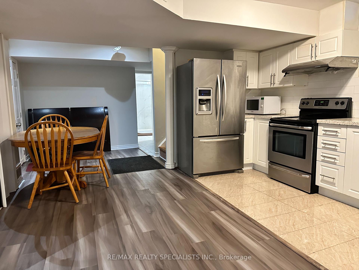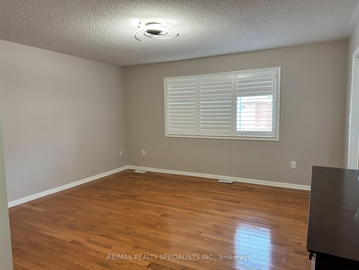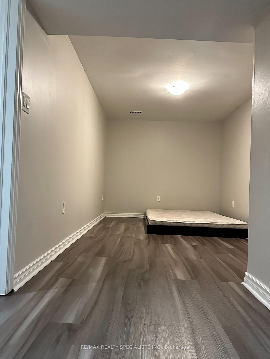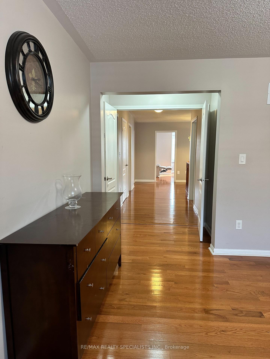$4,500
Available - For Rent
Listing ID: W11824231
24 Dulverton Dr , Brampton, L7A 0P3, Ontario
| Gorgeous, Fully Detached House offering 6(4+2) Bedrooms and 4(3+1) Washrooms. In One Of The Prime Locations & Family Orientated Neighborhood. Main Floor Offers Foyer, Living, Dining, Kitchen, Breakfast, Separate Family Room & A Powder Room. Kitchen is all upgraded with Central Island, Stainless Steel Appliances Including A Gas Stove, Fridge, Dishwasher, Microwave and Oven. Washer & Dryer. Lot of windows, Plenty of Light. All Hardwood Flooring, throughout Main and 2nd Floor. 2nd Floor Offers 4 Spacious Bedrooms, 2 Full Washrooms And A Laundry. Prime Bedroom is with Walk-in Closet and 5 Pc Ensuite. All rooms are with lot of windows. Plenty of Light. Basement offers 2 Spacious Bedrooms, Living, Dinning, Kitchen, Full Washroom and a Laundry. Lots of Storage. Carpet Free Home. This Home Is Within Walking Distance To Schools, Parks, Grocery Stores, And Plazas, Ensuring All Your Daily Needs Are Met. Commuting Is A Breeze With Close Proximity To The GO Station And Multiple Bus Stops, All Within Walking Distance. This Home Offers Everything You Need For Comfortable And Convenient Living. Don't Miss Out On This Exceptional Opportunity! This is your ideal family home! Do Not Miss This One. **(( Utility Bills 100% ))** Upper Portion and Basement are available for rent separately also. Upper Portion is Available for Rent of $3200 per month, plus 70% of Utilities Bill. Basement is Available for Rent of $1800 per month, plus 30% of Utilities Bill. |
| Extras: S/S Appliances - Fridge, Stove, Microwave and Oven, Dishwasher. Washer & Dryer. POT Lights, Plenty of Light, Lots of Storage, Parking. All Electric Light Fixtures. Carpet Free Home. No Pets, No Smoking! |
| Price | $4,500 |
| Address: | 24 Dulverton Dr , Brampton, L7A 0P3, Ontario |
| Directions/Cross Streets: | Creditview Rd / Bovaird Dr |
| Rooms: | 12 |
| Rooms +: | 7 |
| Bedrooms: | 4 |
| Bedrooms +: | 2 |
| Kitchens: | 1 |
| Kitchens +: | 1 |
| Family Room: | Y |
| Basement: | Finished |
| Furnished: | N |
| Property Type: | Detached |
| Style: | 2-Storey |
| Exterior: | Brick |
| Garage Type: | Attached |
| (Parking/)Drive: | Available |
| Drive Parking Spaces: | 2 |
| Pool: | None |
| Private Entrance: | Y |
| Parking Included: | Y |
| Fireplace/Stove: | Y |
| Heat Source: | Gas |
| Heat Type: | Forced Air |
| Central Air Conditioning: | Central Air |
| Elevator Lift: | N |
| Sewers: | Sewers |
| Water: | Municipal |
| Although the information displayed is believed to be accurate, no warranties or representations are made of any kind. |
| RE/MAX REALTY SPECIALISTS INC. |
|
|

Hamid-Reza Danaie
Broker
Dir:
416-904-7200
Bus:
905-889-2200
Fax:
905-889-3322
| Book Showing | Email a Friend |
Jump To:
At a Glance:
| Type: | Freehold - Detached |
| Area: | Peel |
| Municipality: | Brampton |
| Neighbourhood: | Northwest Brampton |
| Style: | 2-Storey |
| Beds: | 4+2 |
| Baths: | 4 |
| Fireplace: | Y |
| Pool: | None |
Locatin Map:
