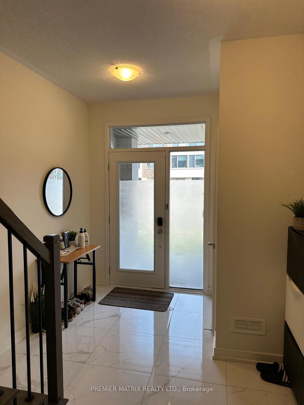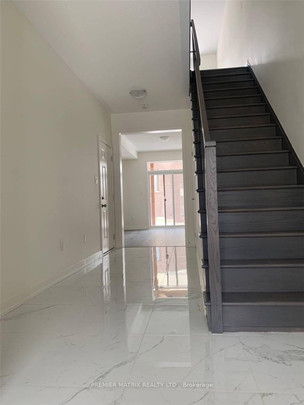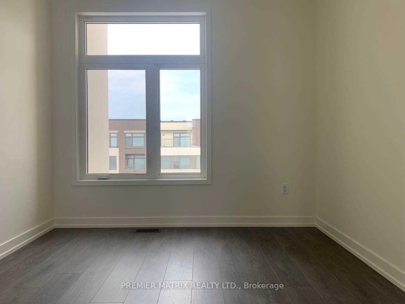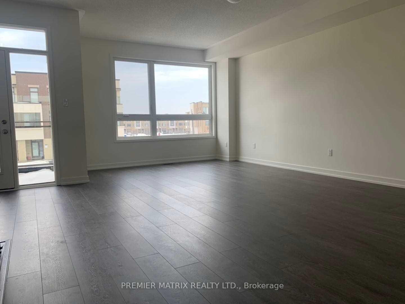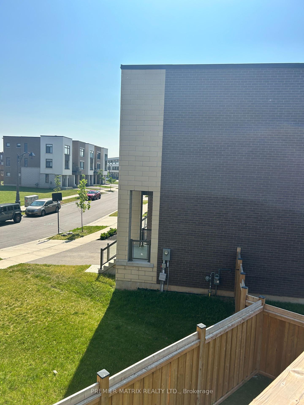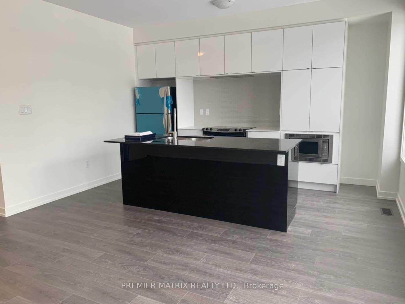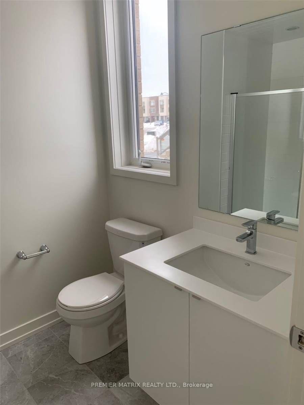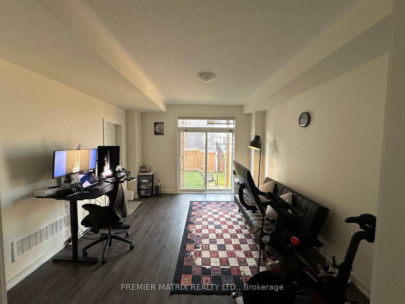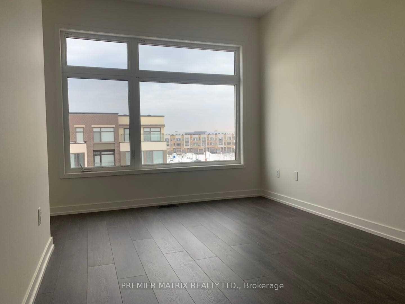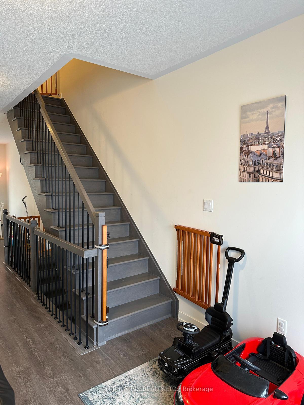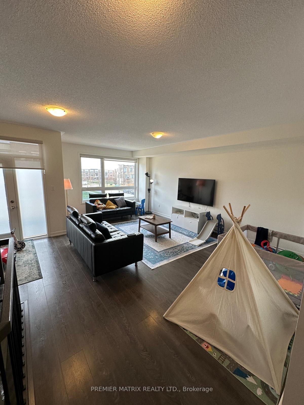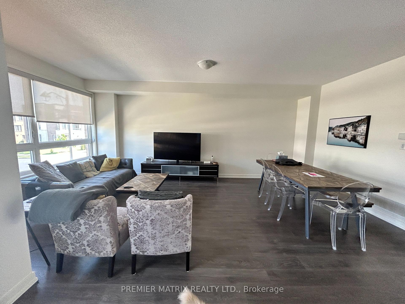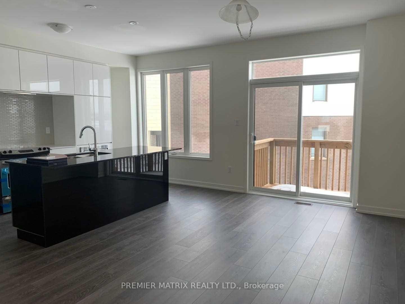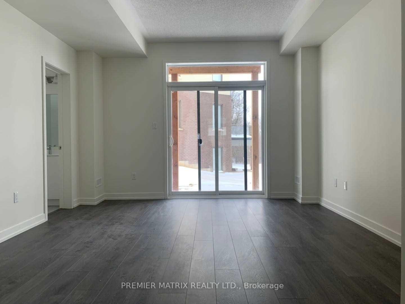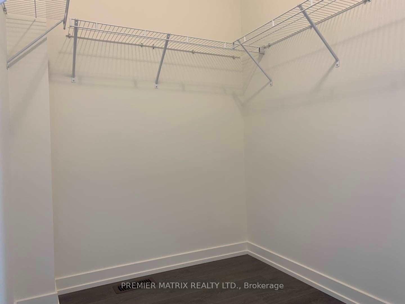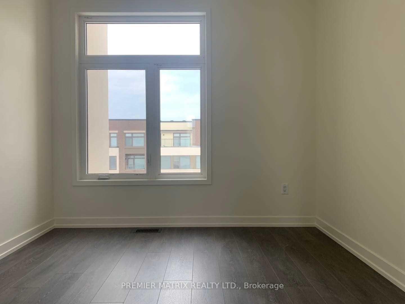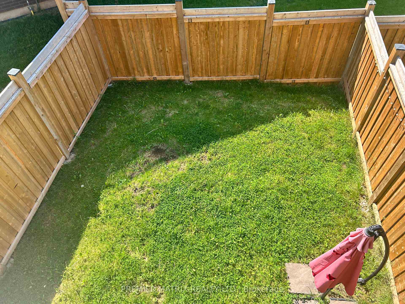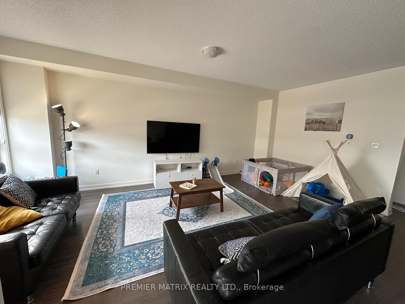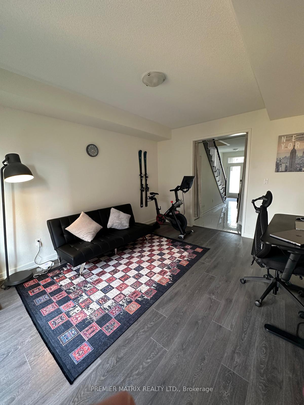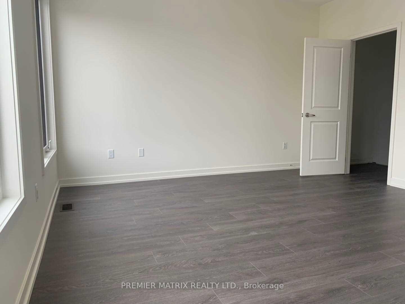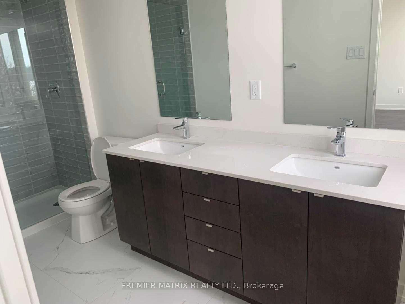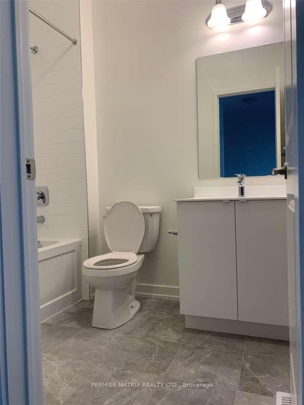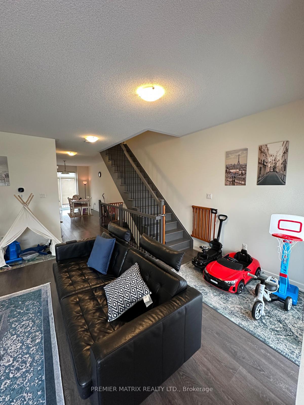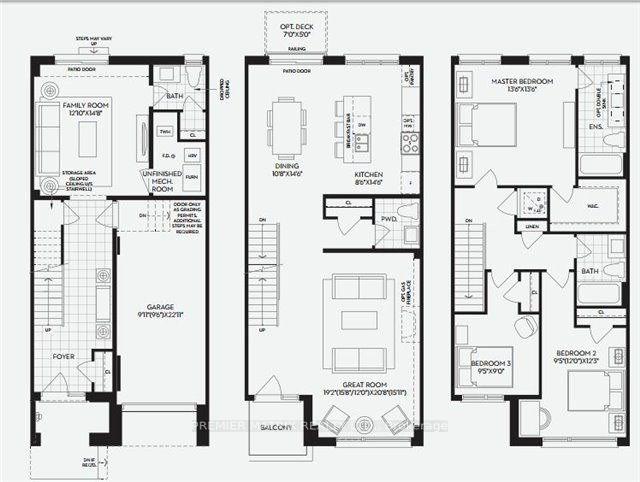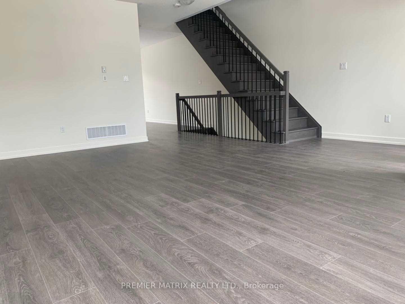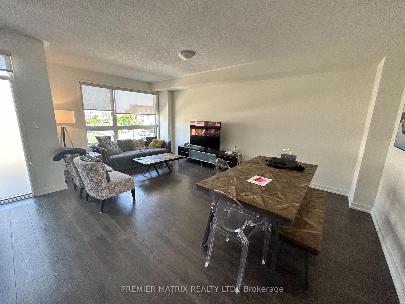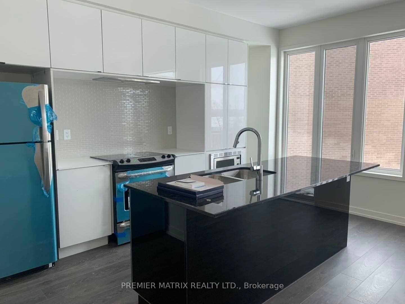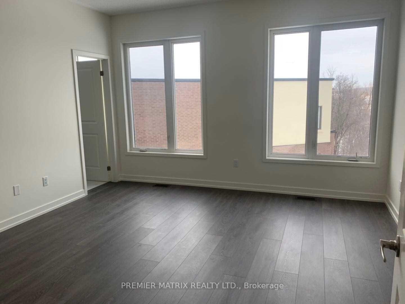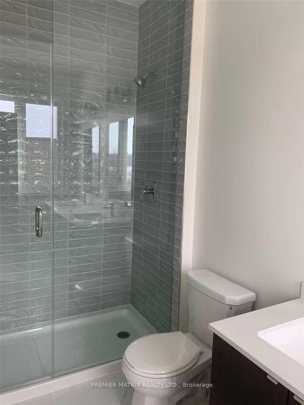$3,750
Available - For Rent
Listing ID: W11824301
241 Wheat Boom Dr , Oakville, L6H 7C3, Ontario
| *Feb 1 Move In* Large Modern Townhouse In The Heart Of Oakville! Main Floor Family Room Could Be Used As 4th Bedroom. 2175 Sq Ft, Features 9 Ft Ceilings T/O, Many Upgrades!Huge Open Concept Kitchen W/Breakfast Bar, Dining Area W/O Balcony. Great Room W/O To Balcony. 3rd Flr Features Master Bedroom, 3 Pc Ensuite, W/I Closet, 3rd Flr Laundry. Excellent Location, Walking Distance To Public Transit, Schools, Parks, Shopping, Restaurants, Trails.Minutes Drive To Lake, Go Transit, 403, Qew, 401,427,407, New Hospital. |
| Extras: Pics From Old Listings. |
| Price | $3,750 |
| Address: | 241 Wheat Boom Dr , Oakville, L6H 7C3, Ontario |
| Directions/Cross Streets: | Dundas E./Trafalgar |
| Rooms: | 11 |
| Bedrooms: | 3 |
| Bedrooms +: | 1 |
| Kitchens: | 1 |
| Family Room: | N |
| Basement: | None |
| Furnished: | N |
| Approximatly Age: | 0-5 |
| Property Type: | Att/Row/Twnhouse |
| Style: | 3-Storey |
| Exterior: | Brick, Concrete |
| Garage Type: | Detached |
| (Parking/)Drive: | Private |
| Drive Parking Spaces: | 1 |
| Pool: | None |
| Private Entrance: | Y |
| Approximatly Age: | 0-5 |
| Approximatly Square Footage: | 2000-2500 |
| Property Features: | Park, Public Transit, School |
| CAC Included: | Y |
| Parking Included: | Y |
| Fireplace/Stove: | N |
| Heat Source: | Gas |
| Heat Type: | Forced Air |
| Central Air Conditioning: | Central Air |
| Sewers: | Sewers |
| Water: | Municipal |
| Although the information displayed is believed to be accurate, no warranties or representations are made of any kind. |
| PREMIER MATRIX REALTY LTD. |
|
|

Hamid-Reza Danaie
Broker
Dir:
416-904-7200
Bus:
905-889-2200
Fax:
905-889-3322
| Book Showing | Email a Friend |
Jump To:
At a Glance:
| Type: | Freehold - Att/Row/Twnhouse |
| Area: | Halton |
| Municipality: | Oakville |
| Neighbourhood: | Rural Oakville |
| Style: | 3-Storey |
| Approximate Age: | 0-5 |
| Beds: | 3+1 |
| Baths: | 4 |
| Fireplace: | N |
| Pool: | None |
Locatin Map:
