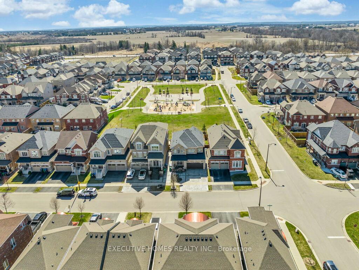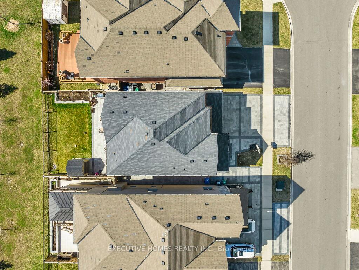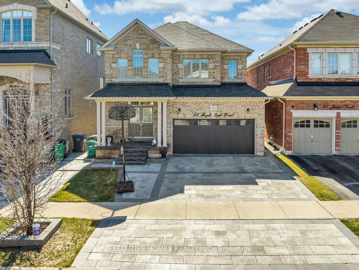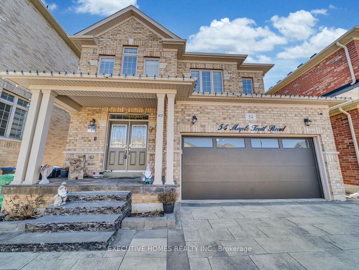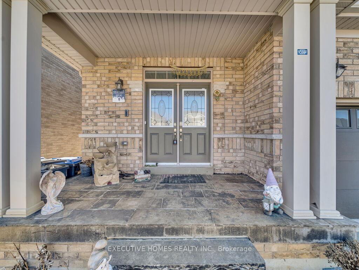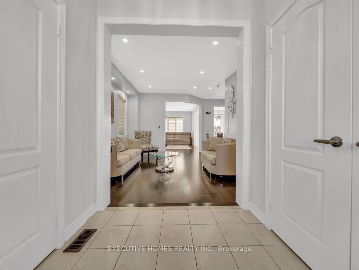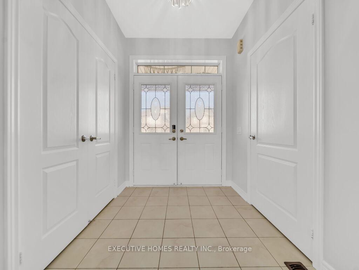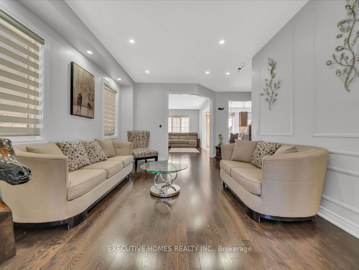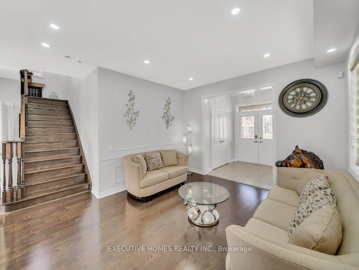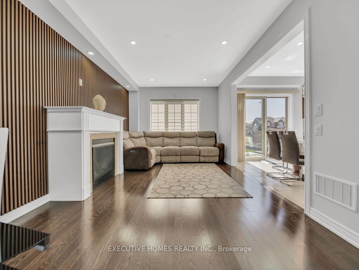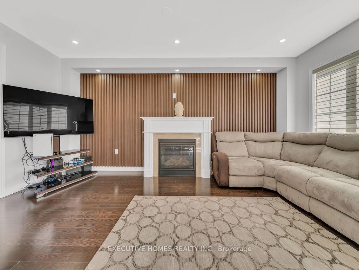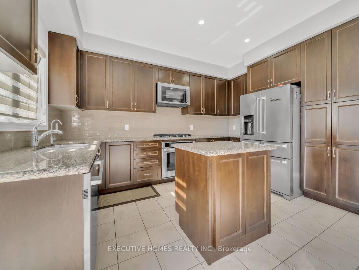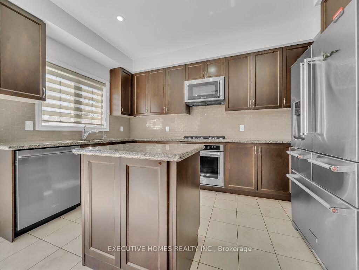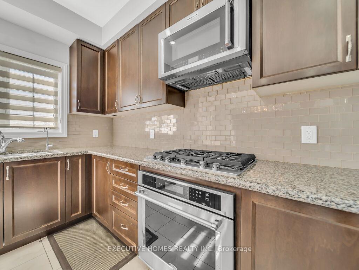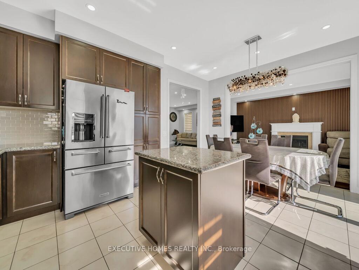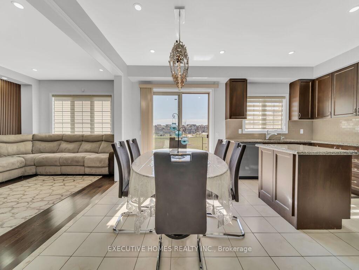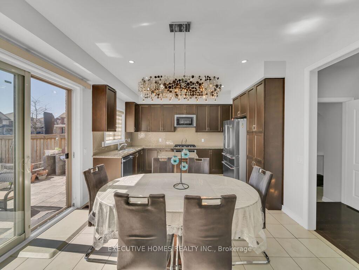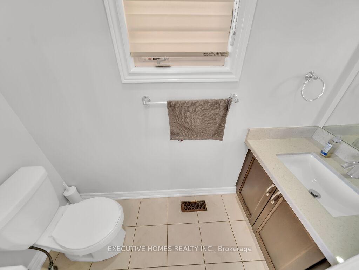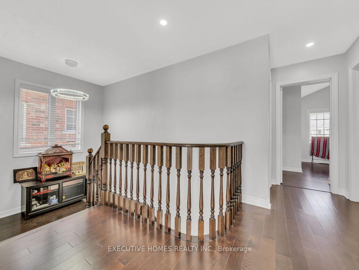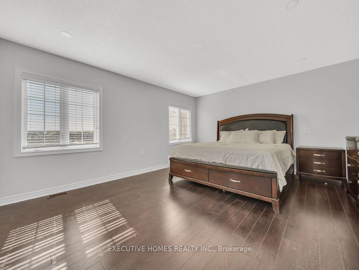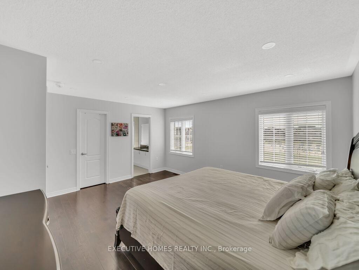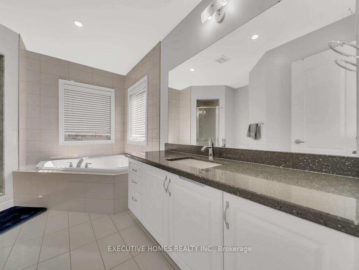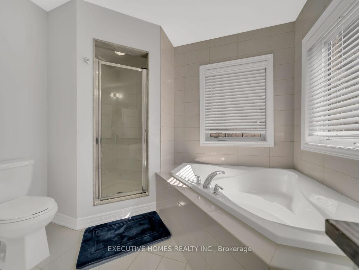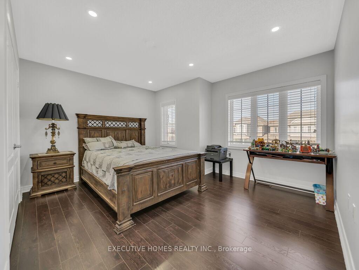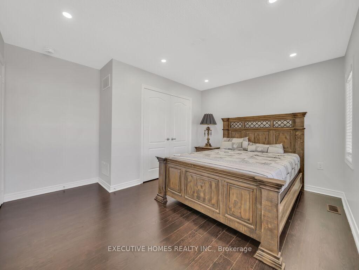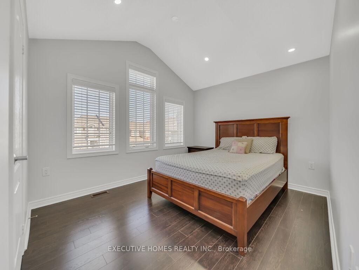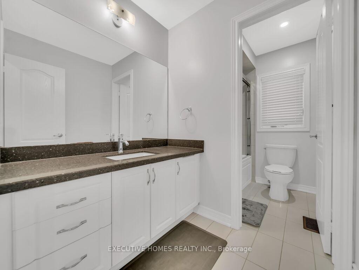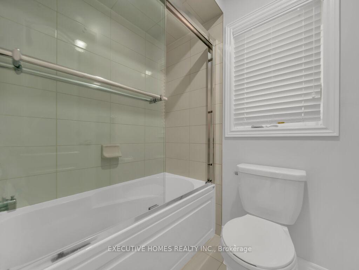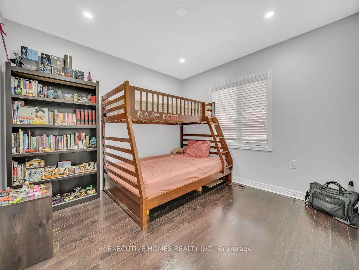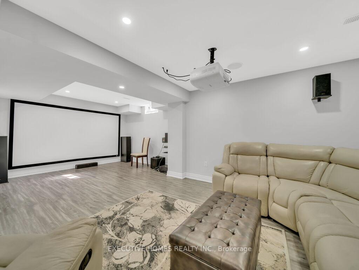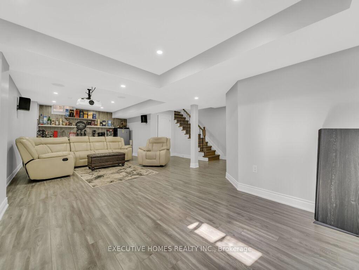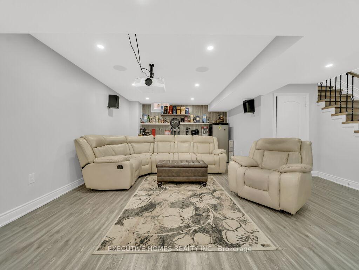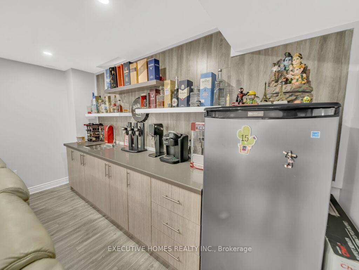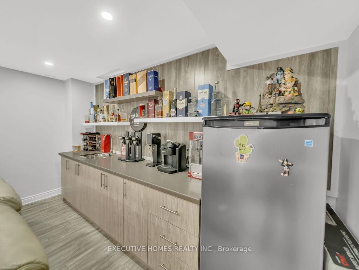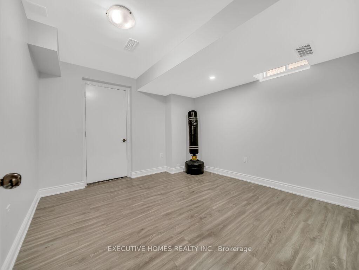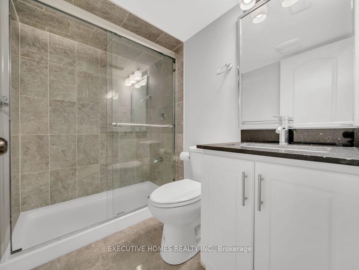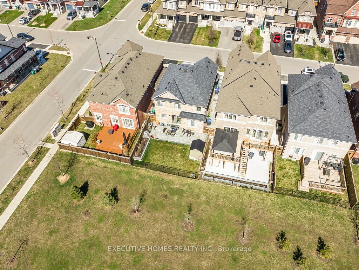$1,340,000
Available - For Sale
Listing ID: W9389612
54 Maple Trail Rd , Caledon, L7C 3Z7, Ontario
| Absolute Show stopper! Premium lot backing onto the park! Welcome to 54 Maple Trail Road in the beautiful South Field Village, Caledon, ON community. This fully upgraded, freshly painted, and nurtured house has countless features and upgrades to offer with a 9 ft smooth ceiling on the main floor, hardwood flooring, W/ Oak Staircase, and pot lights throughout the house. S/S appliances Was cooktop, Granite countertops, gas fireplace in the family room, panel and Wisconsin wall in living and family room. On the second floor 4 bedrooms along with a huge master bedroom W/ensuite and walk-in closet. Completely carpet-free house. Finished basement with separate entrance through the garage, rec room, mini-bar (rough in left to convert to the kitchen in future), 1 bedroom with walk-in closet, and 1 full bath. Natural stone is used for the extended driveway and the backyard. Perfect space in the backyard for summer BBQs, friends, and family gatherings. |
| Price | $1,340,000 |
| Taxes: | $5166.89 |
| Address: | 54 Maple Trail Rd , Caledon, L7C 3Z7, Ontario |
| Lot Size: | 38.09 x 98.60 (Feet) |
| Acreage: | < .50 |
| Directions/Cross Streets: | Dougall Ave and Kennedy Rd |
| Rooms: | 10 |
| Rooms +: | 3 |
| Bedrooms: | 4 |
| Bedrooms +: | 1 |
| Kitchens: | 1 |
| Family Room: | Y |
| Basement: | Full, Sep Entrance |
| Approximatly Age: | 6-15 |
| Property Type: | Detached |
| Style: | 2-Storey |
| Exterior: | Brick, Concrete |
| Garage Type: | Attached |
| (Parking/)Drive: | Pvt Double |
| Drive Parking Spaces: | 3 |
| Pool: | None |
| Approximatly Age: | 6-15 |
| Property Features: | Park, Public Transit |
| Fireplace/Stove: | Y |
| Heat Source: | Gas |
| Heat Type: | Forced Air |
| Central Air Conditioning: | Central Air |
| Laundry Level: | Main |
| Sewers: | Sewers |
| Water: | Municipal |
| Utilities-Cable: | Y |
| Utilities-Hydro: | Y |
| Utilities-Gas: | Y |
$
%
Years
This calculator is for demonstration purposes only. Always consult a professional
financial advisor before making personal financial decisions.
| Although the information displayed is believed to be accurate, no warranties or representations are made of any kind. |
| EXECUTIVE HOMES REALTY INC. |
|
|

Hamid-Reza Danaie
Broker
Dir:
416-904-7200
Bus:
905-889-2200
Fax:
905-889-3322
| Book Showing | Email a Friend |
Jump To:
At a Glance:
| Type: | Freehold - Detached |
| Area: | Peel |
| Municipality: | Caledon |
| Neighbourhood: | Rural Caledon |
| Style: | 2-Storey |
| Lot Size: | 38.09 x 98.60(Feet) |
| Approximate Age: | 6-15 |
| Tax: | $5,166.89 |
| Beds: | 4+1 |
| Baths: | 4 |
| Fireplace: | Y |
| Pool: | None |
Locatin Map:
Payment Calculator:
