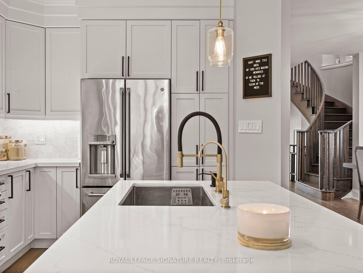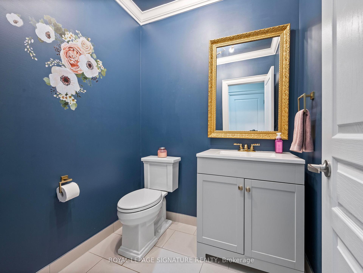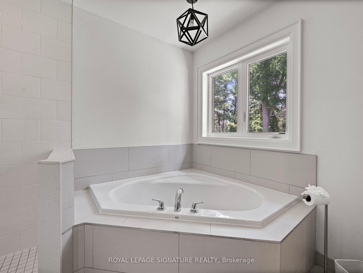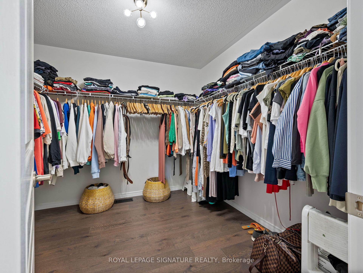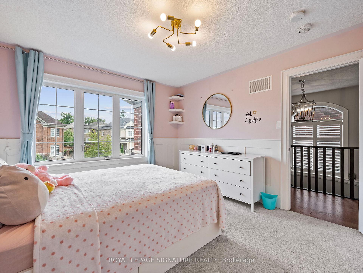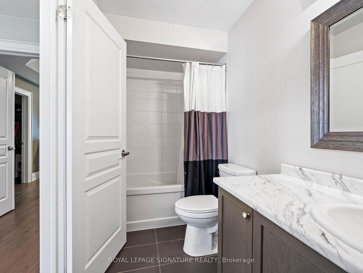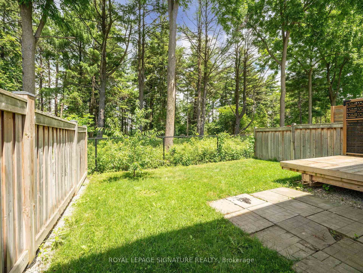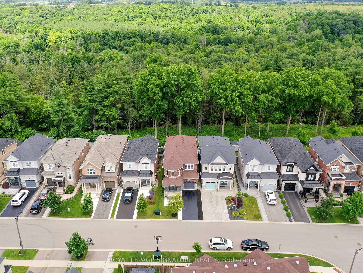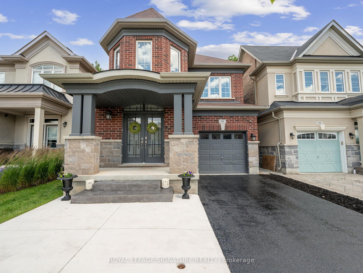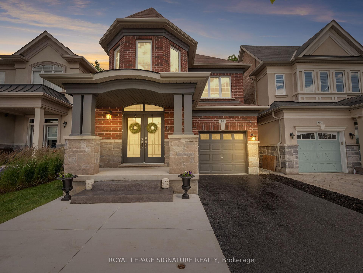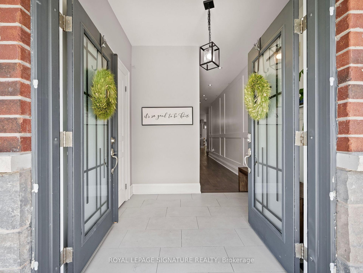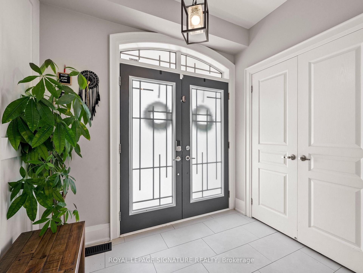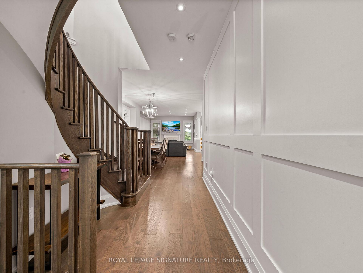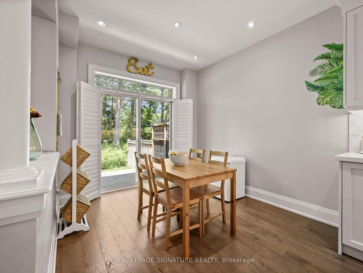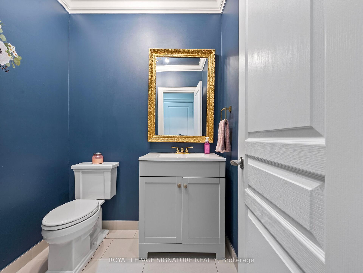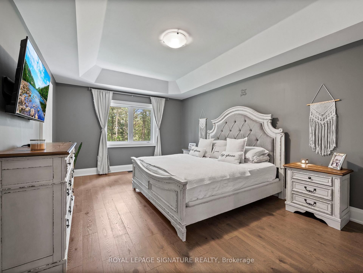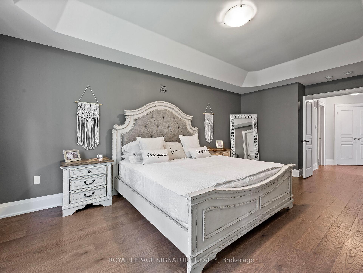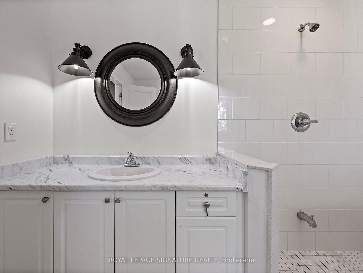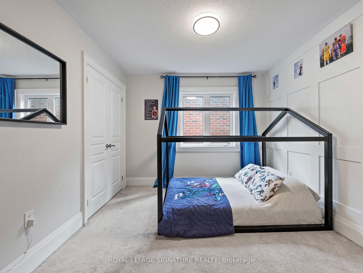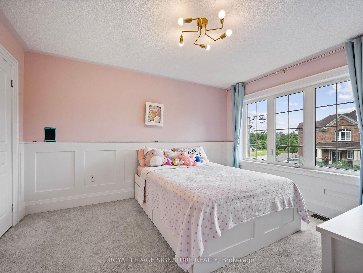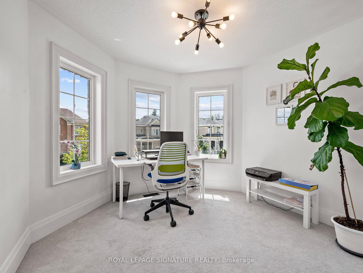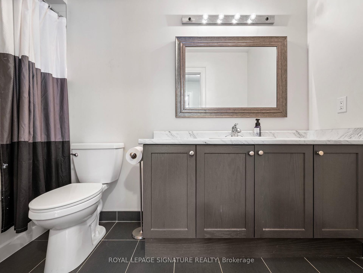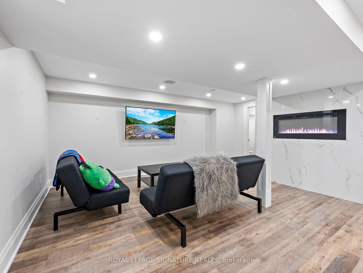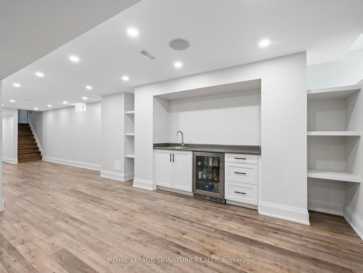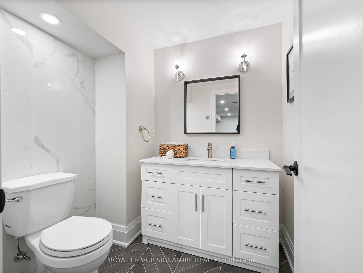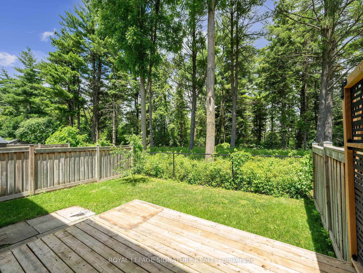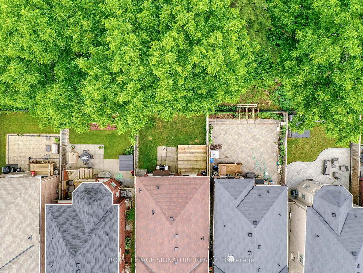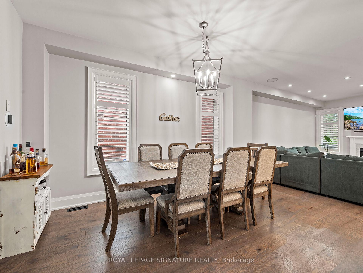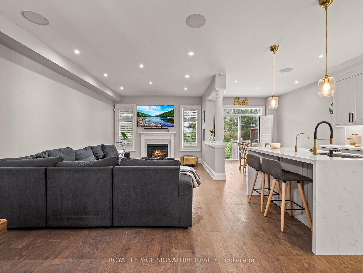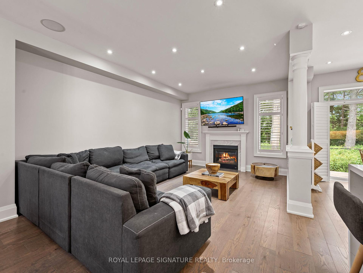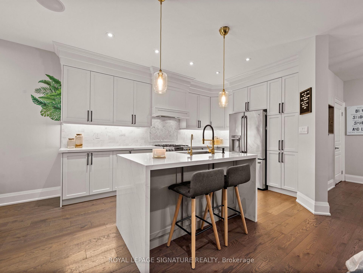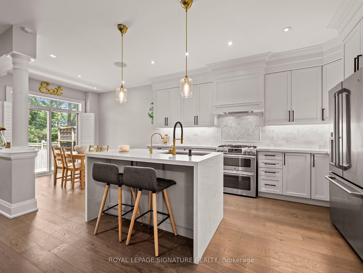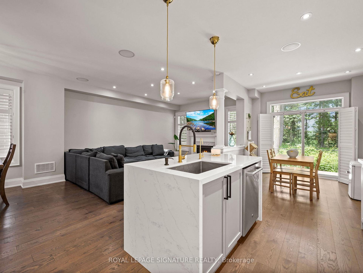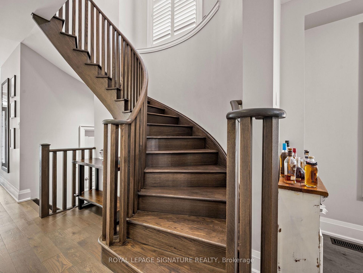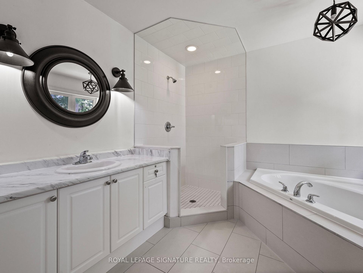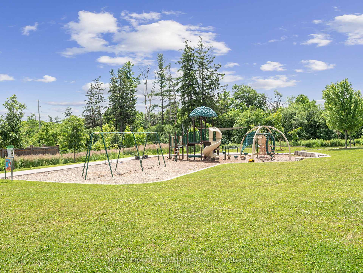$1,368,000
Available - For Sale
Listing ID: W9396356
91 Upper Canada Crt , Halton Hills, L7G 0L2, Ontario
| This stunning detached property features four spacious bedrooms and a fully finished basement with wet bar, perfect for modern family living. Located in a serene, family-friendly neighborhood surrounded by walking trails, this home backs onto a beautiful ravine, offering unparalleled privacy and natural beauty. Inside, discover a renovated kitchen with sleek countertops, waterfall island, custom cabinetry, and high-end stainless steel appliances. The home is adorned with elegant California shutters throughout. The finished basement provides versatile space for a home theater, gym, or office, and includes a luxurious bathroom with heated floors for ultimate comfort. Enjoy peaceful moments in your private backyard oasis with picturesque forest views. This meticulously maintained home combines modern upgrades with a natural setting, creating a perfect sanctuary. Dont miss this rare opportunity to own a piece of paradise in a quiet, friendly neighborhood! |
| Extras: The basement bathroom has a rough-in to add a third piece for future use if desired. |
| Price | $1,368,000 |
| Taxes: | $5991.52 |
| Address: | 91 Upper Canada Crt , Halton Hills, L7G 0L2, Ontario |
| Lot Size: | 30.06 x 98.71 (Feet) |
| Directions/Cross Streets: | Guelph St & McFarlane Dr |
| Rooms: | 8 |
| Rooms +: | 1 |
| Bedrooms: | 4 |
| Bedrooms +: | |
| Kitchens: | 1 |
| Family Room: | N |
| Basement: | Finished, Full |
| Property Type: | Detached |
| Style: | 2-Storey |
| Exterior: | Brick Front, Stone |
| Garage Type: | Built-In |
| (Parking/)Drive: | Private |
| Drive Parking Spaces: | 2 |
| Pool: | None |
| Approximatly Square Footage: | 2000-2500 |
| Property Features: | Hospital, Park, Ravine, Rec Centre, School, School Bus Route |
| Fireplace/Stove: | N |
| Heat Source: | Gas |
| Heat Type: | Forced Air |
| Central Air Conditioning: | Central Air |
| Sewers: | Sewers |
| Water: | Municipal |
$
%
Years
This calculator is for demonstration purposes only. Always consult a professional
financial advisor before making personal financial decisions.
| Although the information displayed is believed to be accurate, no warranties or representations are made of any kind. |
| ROYAL LEPAGE SIGNATURE REALTY |
|
|

Hamid-Reza Danaie
Broker
Dir:
416-904-7200
Bus:
905-889-2200
Fax:
905-889-3322
| Virtual Tour | Book Showing | Email a Friend |
Jump To:
At a Glance:
| Type: | Freehold - Detached |
| Area: | Halton |
| Municipality: | Halton Hills |
| Neighbourhood: | Georgetown |
| Style: | 2-Storey |
| Lot Size: | 30.06 x 98.71(Feet) |
| Tax: | $5,991.52 |
| Beds: | 4 |
| Baths: | 4 |
| Fireplace: | N |
| Pool: | None |
Locatin Map:
Payment Calculator:
