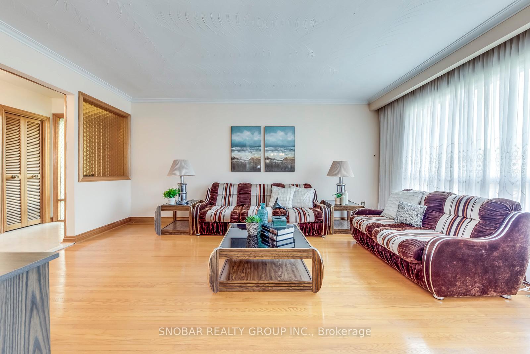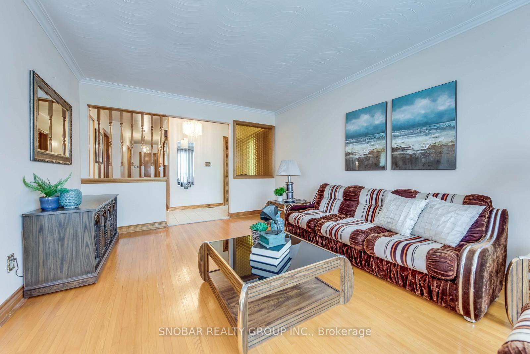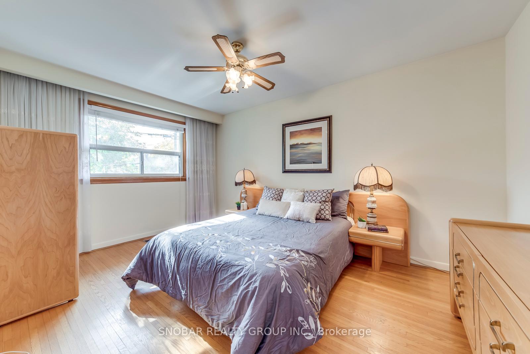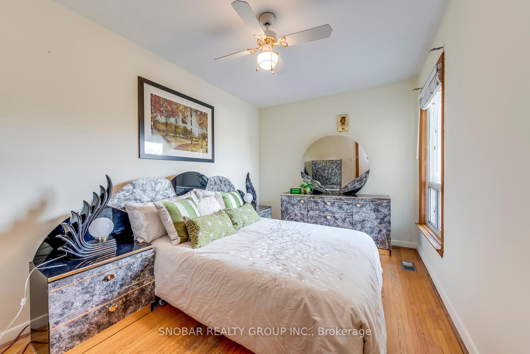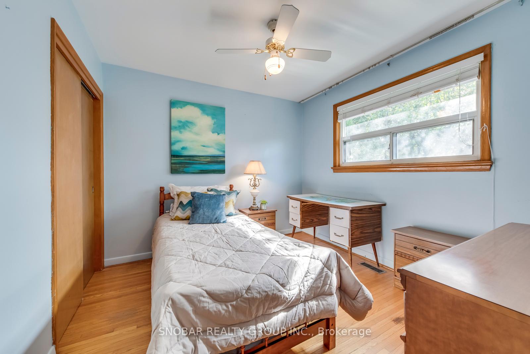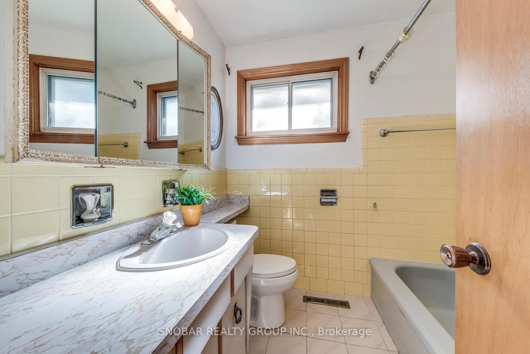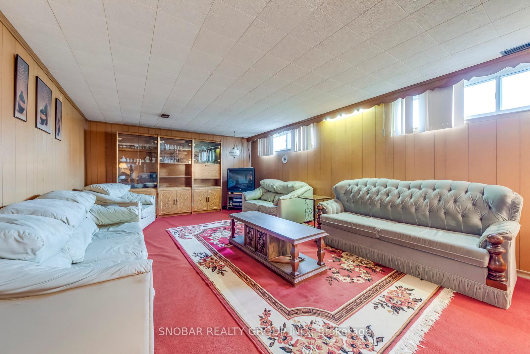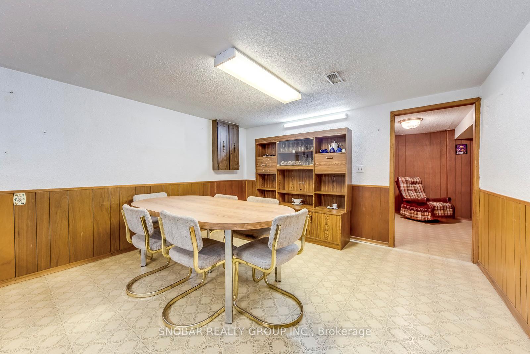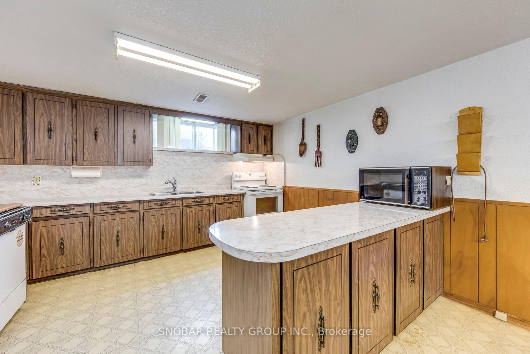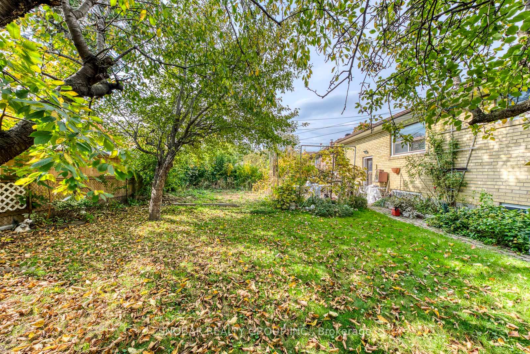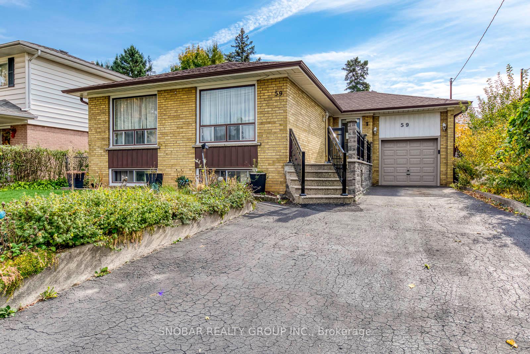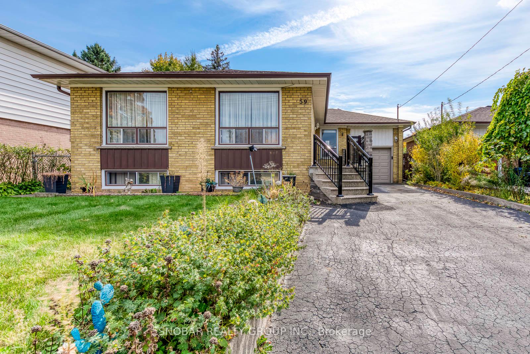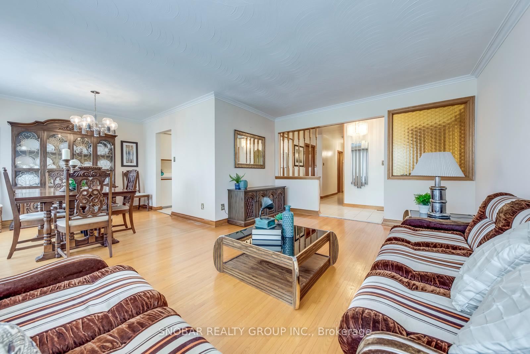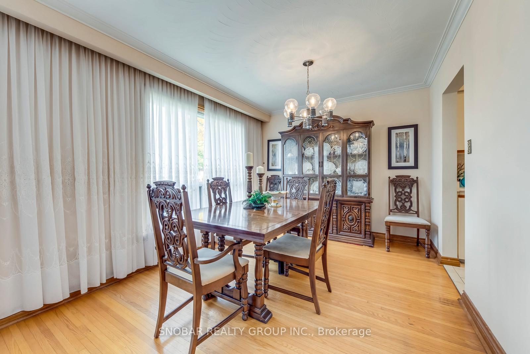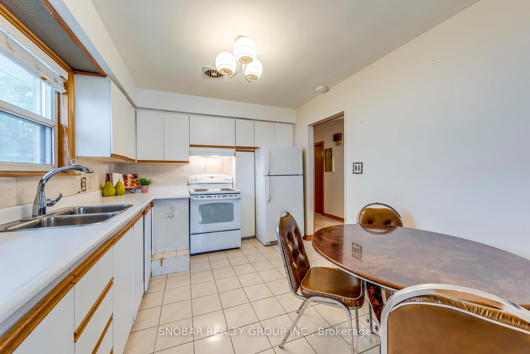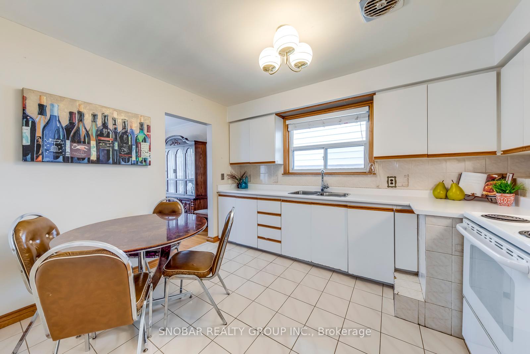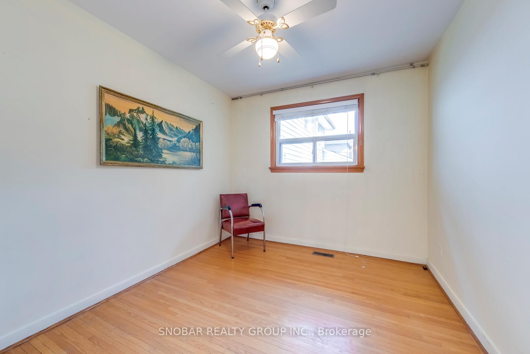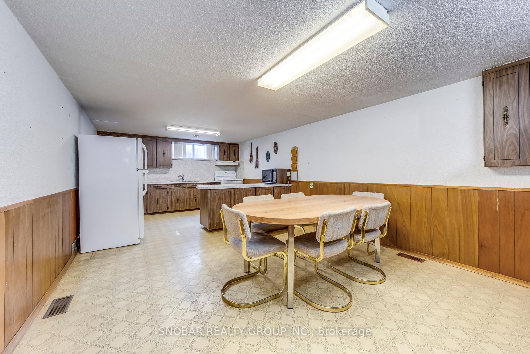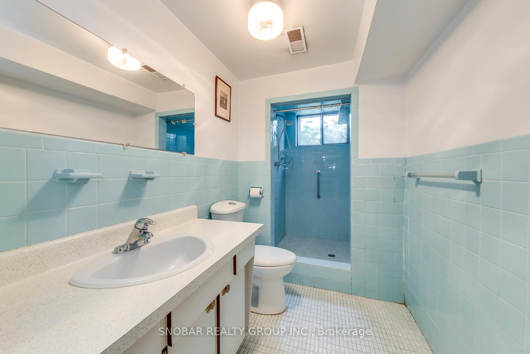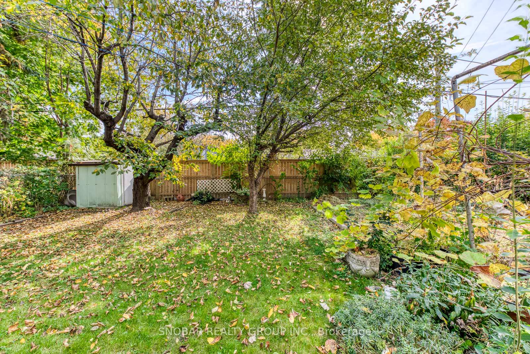$1,305,888
Available - For Sale
Listing ID: W9508494
59 Lavington Dr , Toronto, M9R 2H3, Ontario
| Come see this beautifully maintained raised bungalow, cared for by one family for over 50 years. Featuring rarely available 4 bedrooms on the main floor and a finished basement with a separate entrance and 2nd kitchen, this home offers over 1,300sqft on the main floor, along with a garage and plenty of parking. Enjoy sitting on the beautiful, spacious veranda and take advantage of the large cold cellar, perfect for extra storage. Located in a family-friendly neighbourhood, it's perfect for personalizing and making your own. Close to schools, parks, shopping, and public transit. Don't miss this opportunity! |
| Extras: Roof (2019), Window (2004), Furnace (2017), AC (2023), CB. |
| Price | $1,305,888 |
| Taxes: | $4621.00 |
| Address: | 59 Lavington Dr , Toronto, M9R 2H3, Ontario |
| Lot Size: | 50.00 x 111.77 (Feet) |
| Directions/Cross Streets: | Kipling and Westway |
| Rooms: | 7 |
| Rooms +: | 3 |
| Bedrooms: | 4 |
| Bedrooms +: | |
| Kitchens: | 2 |
| Family Room: | N |
| Basement: | Finished, Sep Entrance |
| Property Type: | Detached |
| Style: | Bungalow |
| Exterior: | Brick |
| Garage Type: | Attached |
| (Parking/)Drive: | Private |
| Drive Parking Spaces: | 3 |
| Pool: | None |
| Approximatly Square Footage: | 1100-1500 |
| Fireplace/Stove: | N |
| Heat Source: | Gas |
| Heat Type: | Forced Air |
| Central Air Conditioning: | Central Air |
| Sewers: | Sewers |
| Water: | Municipal |
$
%
Years
This calculator is for demonstration purposes only. Always consult a professional
financial advisor before making personal financial decisions.
| Although the information displayed is believed to be accurate, no warranties or representations are made of any kind. |
| SNOBAR REALTY GROUP INC. |
|
|

Hamid-Reza Danaie
Broker
Dir:
416-904-7200
Bus:
905-889-2200
Fax:
905-889-3322
| Virtual Tour | Book Showing | Email a Friend |
Jump To:
At a Glance:
| Type: | Freehold - Detached |
| Area: | Toronto |
| Municipality: | Toronto |
| Neighbourhood: | Willowridge-Martingrove-Richview |
| Style: | Bungalow |
| Lot Size: | 50.00 x 111.77(Feet) |
| Tax: | $4,621 |
| Beds: | 4 |
| Baths: | 2 |
| Fireplace: | N |
| Pool: | None |
Locatin Map:
Payment Calculator:
