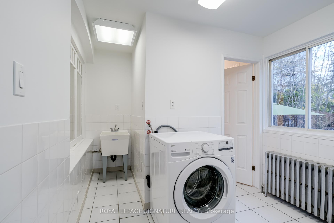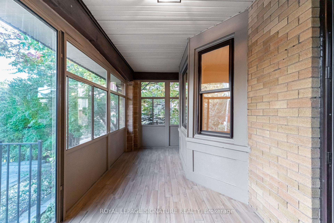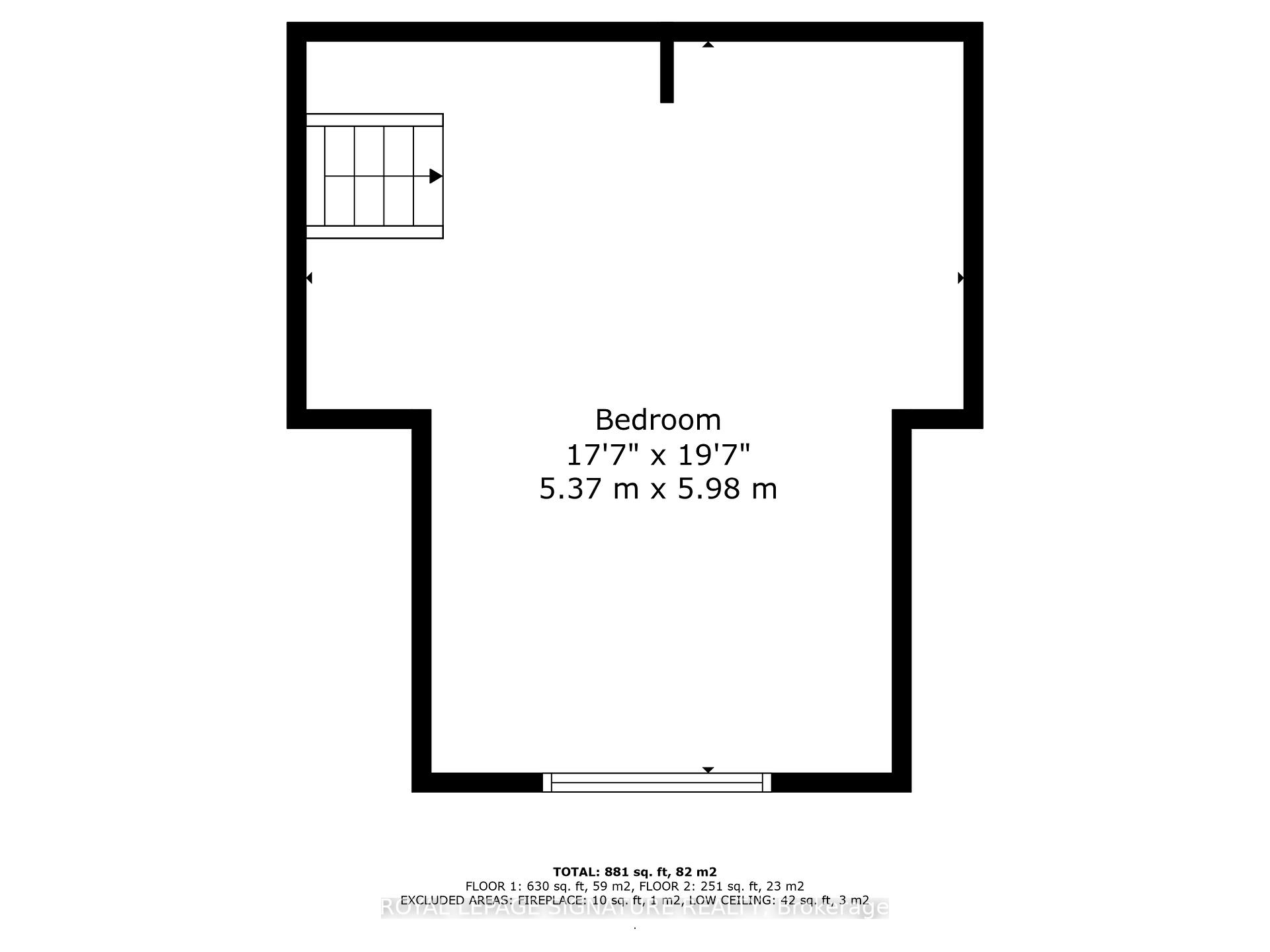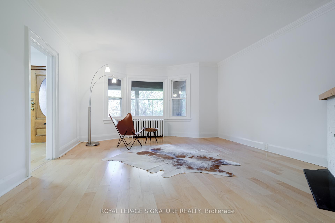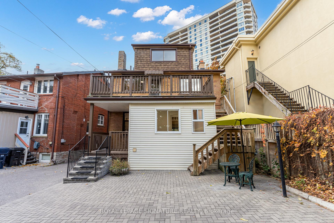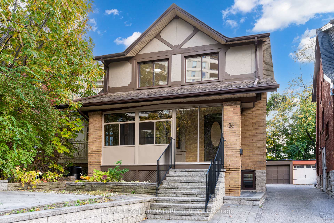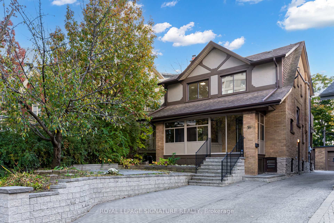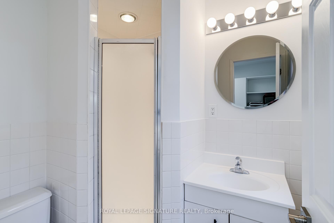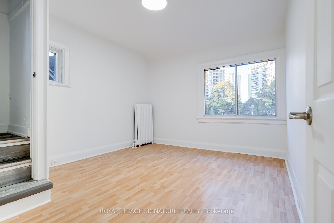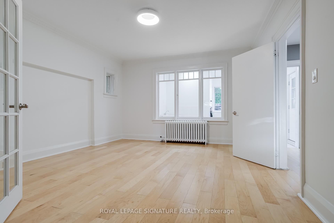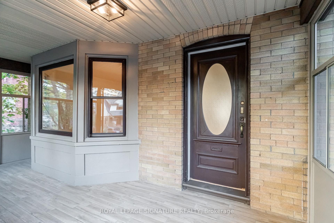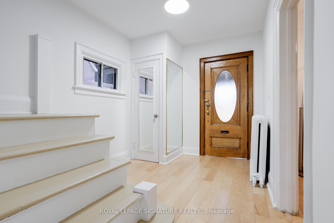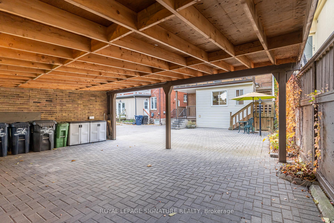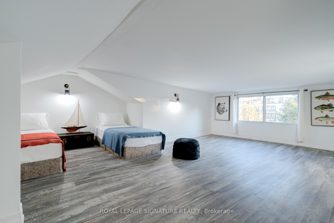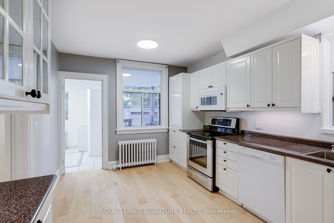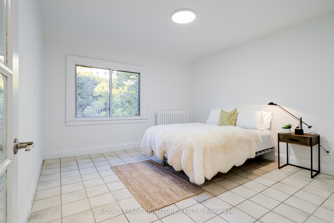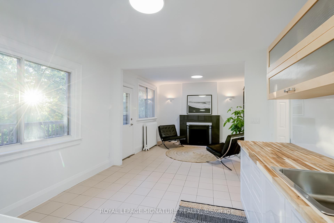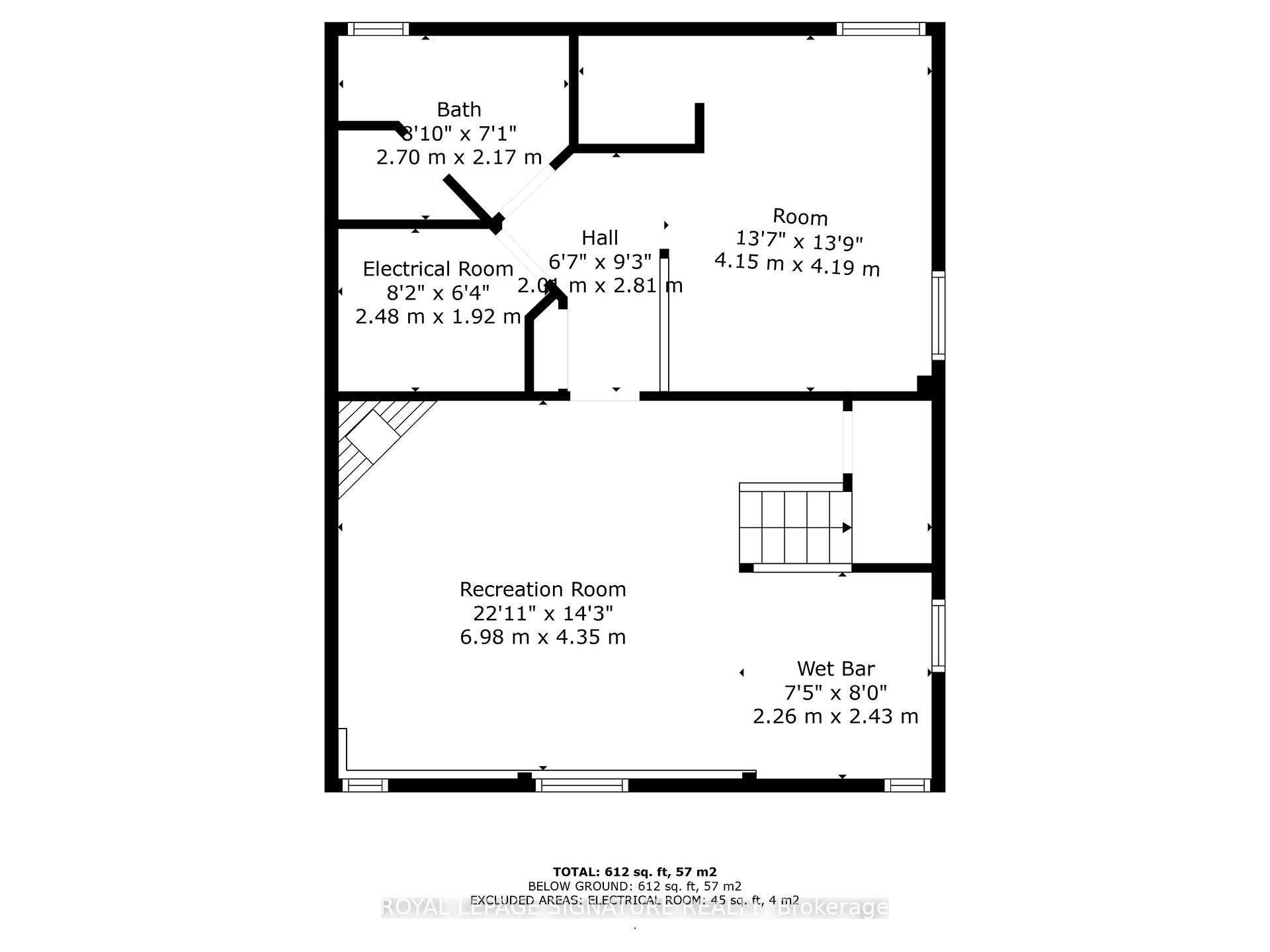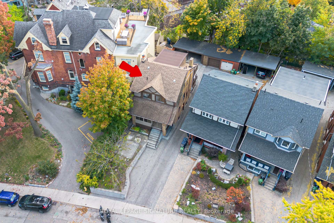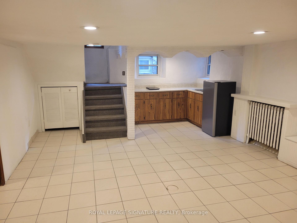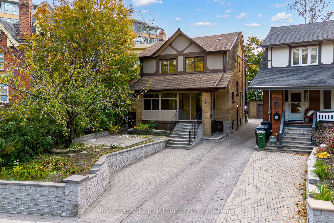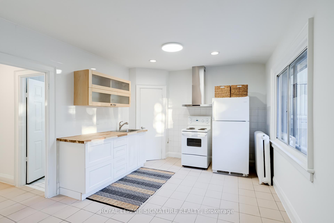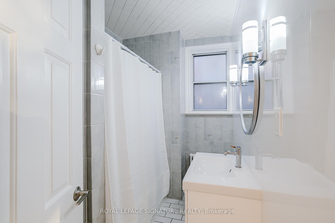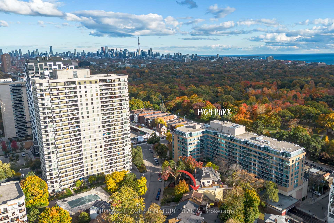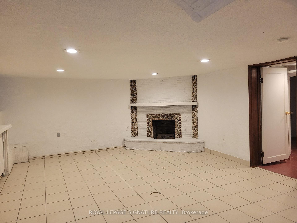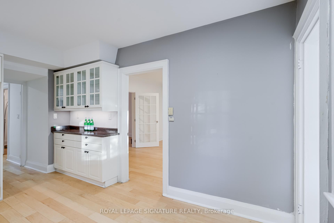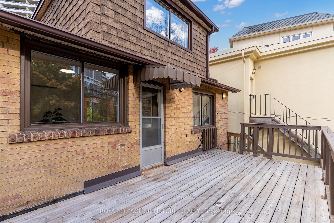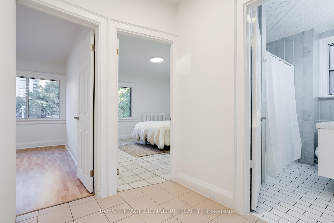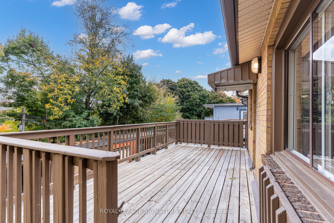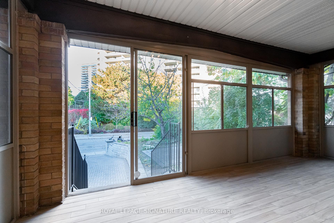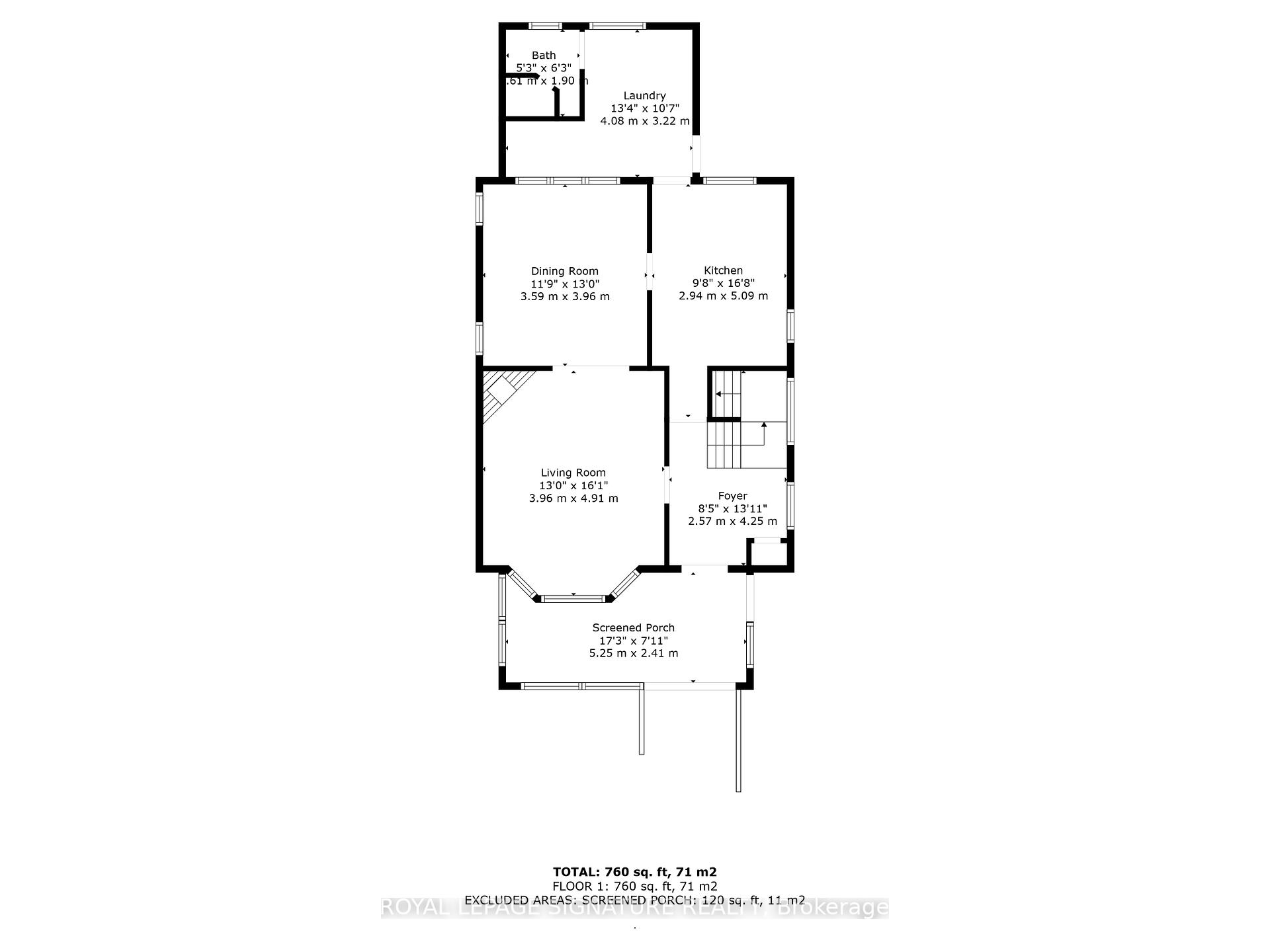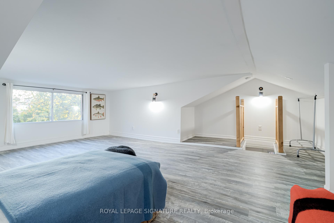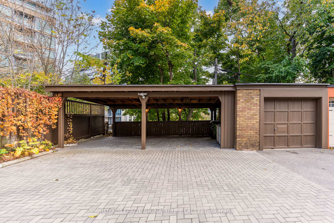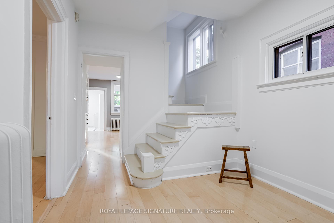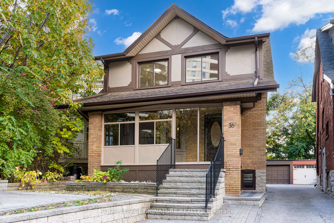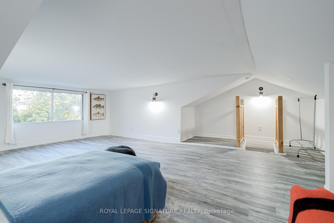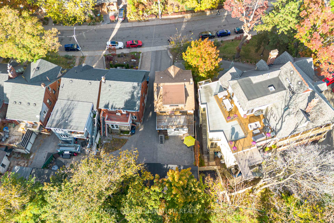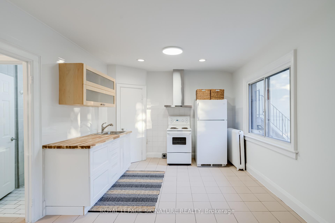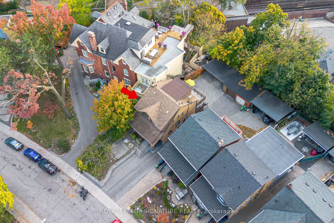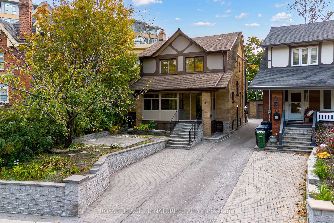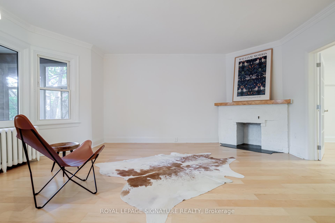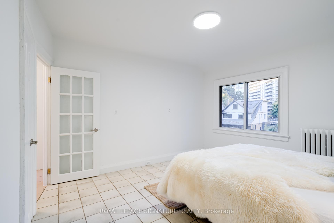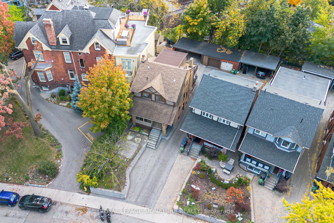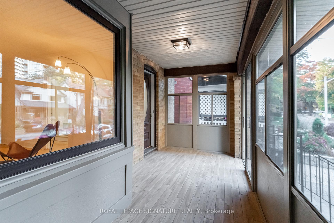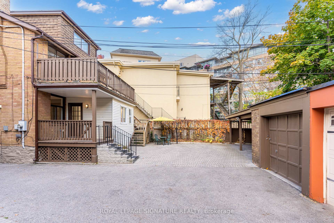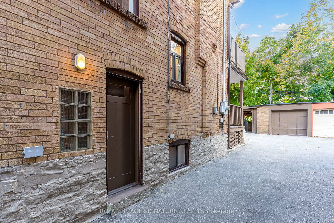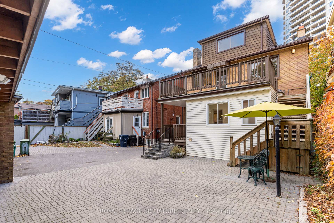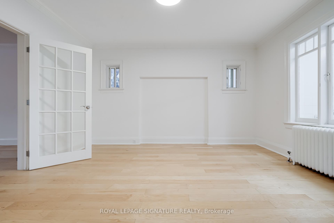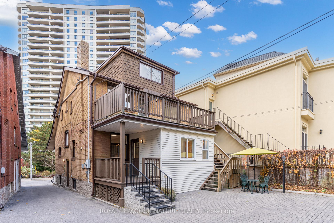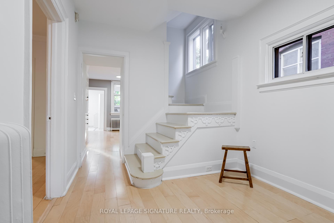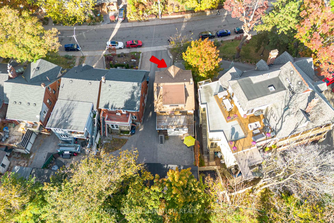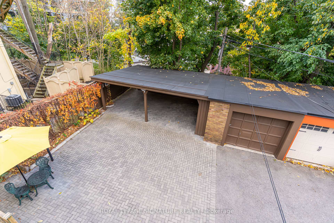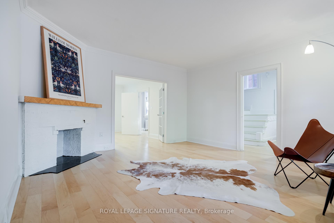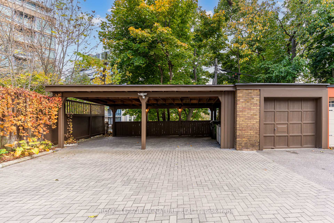$1,950,000
Available - For Sale
Listing ID: W9513278
36 Gothic Ave , Toronto, M6P 2V9, Ontario
| For the first time in 50 years, this gold brick home is ready for its next chapter and full of possibilities! Next to subway and beloved High Park. With just a few adjustments, like removing the upper kitchen and firewall door, this triplex can quickly be transformed into a 4-bedroom-plus-kiddie-loft family home. OR generate income from 3 units, each with private entrance and parking. Standout features are the deeper lot with garage, double carport (2023) and 200+ sq ft sun-soaked rear deck. Find peace and serenity when you look out onto lush greenery, instead of the usual view of neighbours. The low-maintenance exterior shines with $80k spent on interlock (2023) and a cherry blossom tree that promises a stunning display come Spring. Top-rated schools, less traffic, more parking...come see for yourself why 36 Gothic Ave is better than the rest! |
| Extras: Floorplans after pics ***Bonus paved space in front for convenient unloading and temporary parking. Newer front garden retaining wall (2023) , 1000 sq ft rear patio (2023), 200 amp service, pony panel in garage, leaf filter gutter guards |
| Price | $1,950,000 |
| Taxes: | $8125.69 |
| Address: | 36 Gothic Ave , Toronto, M6P 2V9, Ontario |
| Lot Size: | 29.57 x 120.92 (Feet) |
| Directions/Cross Streets: | Bloor/Quebec |
| Rooms: | 9 |
| Rooms +: | 2 |
| Bedrooms: | 4 |
| Bedrooms +: | 1 |
| Kitchens: | 2 |
| Kitchens +: | 1 |
| Family Room: | N |
| Basement: | Finished, Sep Entrance |
| Approximatly Age: | 100+ |
| Property Type: | Detached |
| Style: | 2 1/2 Storey |
| Exterior: | Brick |
| Garage Type: | Detached |
| (Parking/)Drive: | Mutual |
| Drive Parking Spaces: | 2 |
| Pool: | None |
| Approximatly Age: | 100+ |
| Approximatly Square Footage: | 1500-2000 |
| Property Features: | Clear View, Park, Public Transit, School |
| Fireplace/Stove: | Y |
| Heat Source: | Gas |
| Heat Type: | Water |
| Central Air Conditioning: | None |
| Laundry Level: | Main |
| Elevator Lift: | N |
| Sewers: | Sewers |
| Water: | Municipal |
$
%
Years
This calculator is for demonstration purposes only. Always consult a professional
financial advisor before making personal financial decisions.
| Although the information displayed is believed to be accurate, no warranties or representations are made of any kind. |
| ROYAL LEPAGE SIGNATURE REALTY |
|
|

Hamid-Reza Danaie
Broker
Dir:
416-904-7200
Bus:
905-889-2200
Fax:
905-889-3322
| Book Showing | Email a Friend |
Jump To:
At a Glance:
| Type: | Freehold - Detached |
| Area: | Toronto |
| Municipality: | Toronto |
| Neighbourhood: | High Park North |
| Style: | 2 1/2 Storey |
| Lot Size: | 29.57 x 120.92(Feet) |
| Approximate Age: | 100+ |
| Tax: | $8,125.69 |
| Beds: | 4+1 |
| Baths: | 3 |
| Fireplace: | Y |
| Pool: | None |
Locatin Map:
Payment Calculator:
