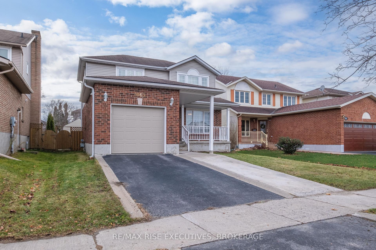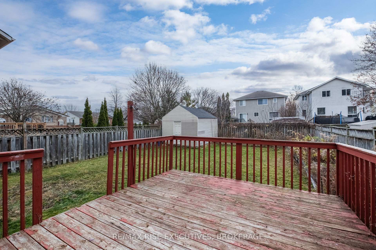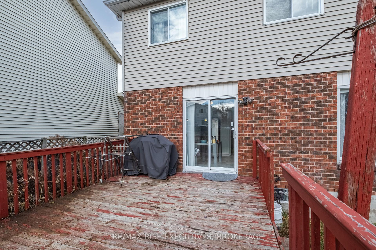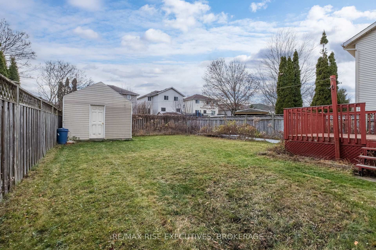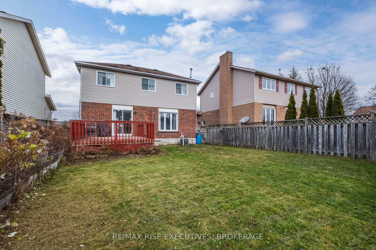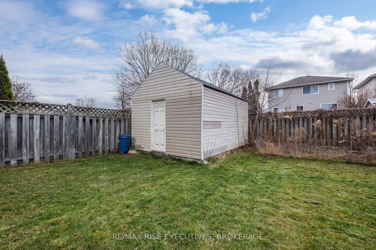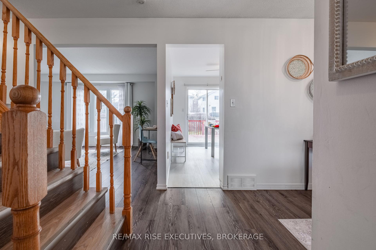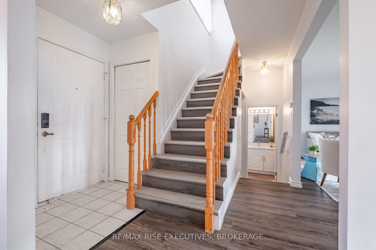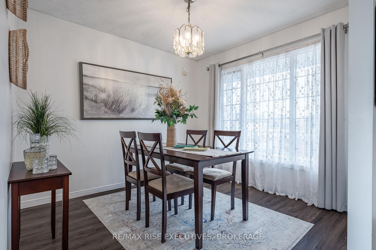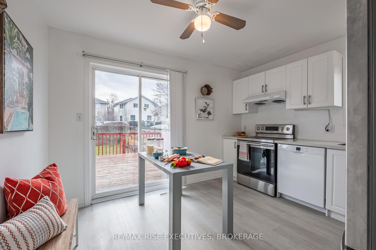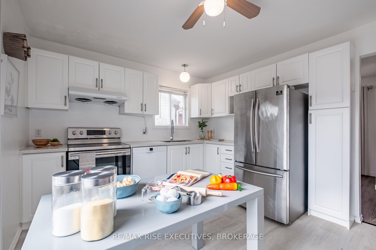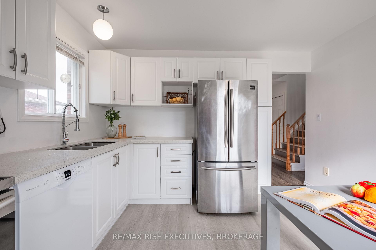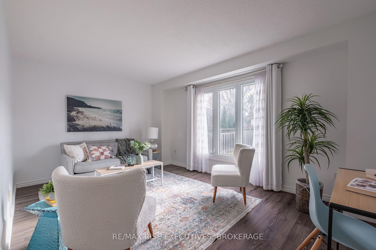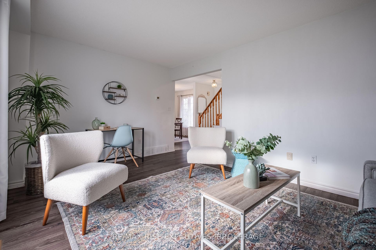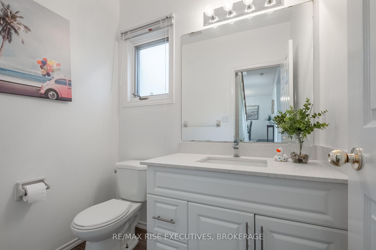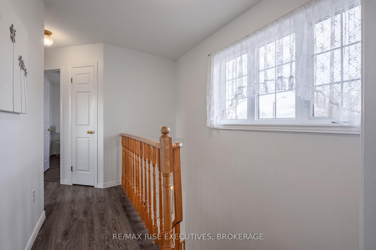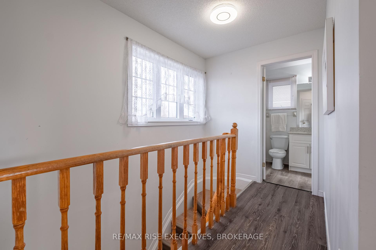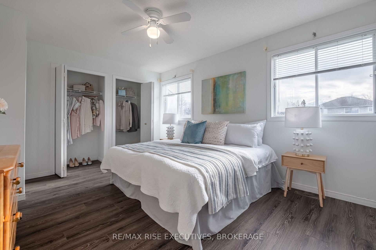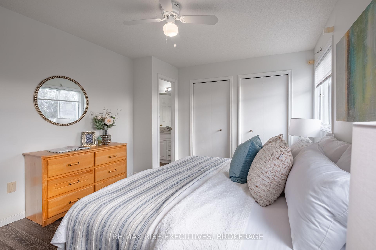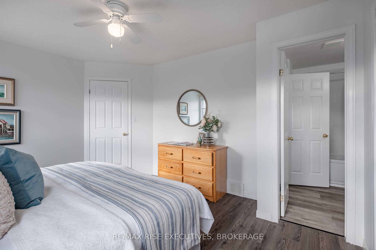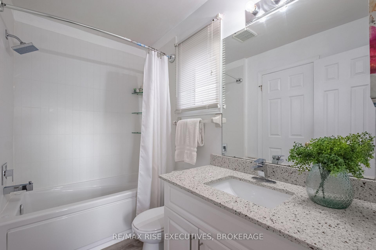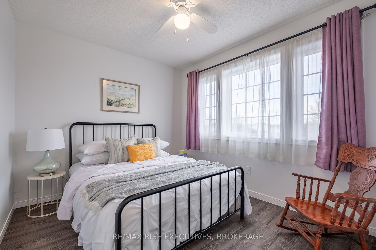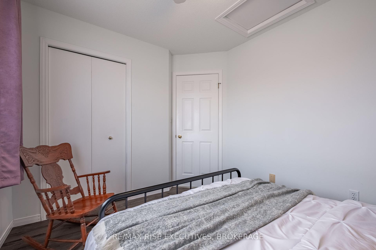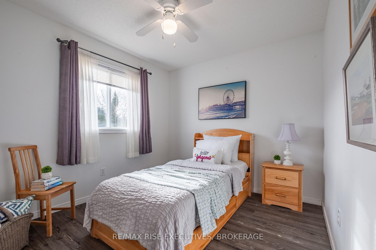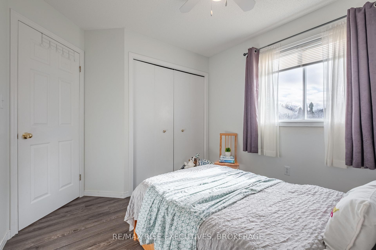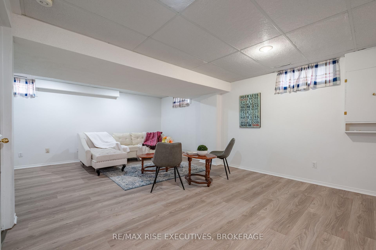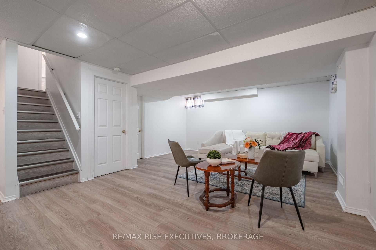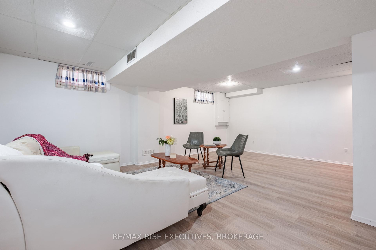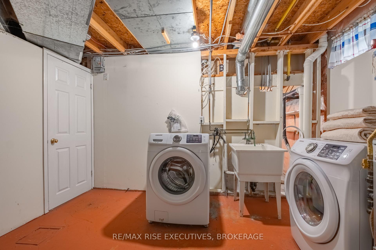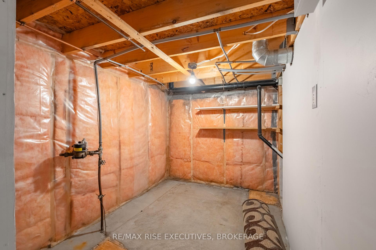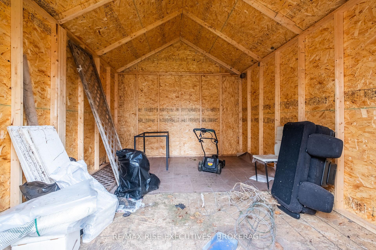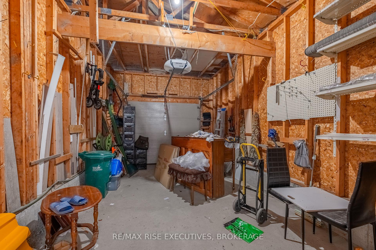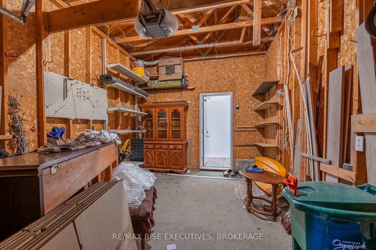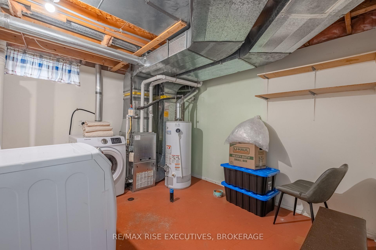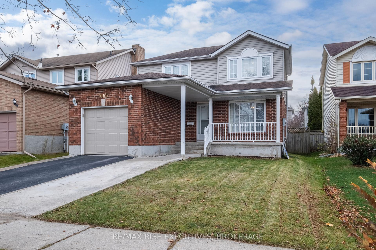$589,900
Available - For Sale
Listing ID: X11822217
1065 Regatta Crt , Kingston, K7M 8R2, Ontario
| Fantastic 3 bedroom, 2 bath home located near all amenities in west end Kingston. Perfect for buyer looking for good value and excellent neighbourhood. The home features 3 levels of living space with 1 car garage and spacious backyard. The main floor has a dining room, living room, and kitchen with patio doors leading to the rear deck for easy access to the backyard and spacious deck. Upstairs is complete with 3 bedrooms and 1 full bath. The primary bedroom is very spacious and features lots of windows allowing lots of natural light in and making this home a very inviting and bright environment! The lower level is finished with a spacious rec room/family room along with laundry and storage rooms. You will love the large rectangular lot with big backyard complete with a new storage shed. The location of this property is superb and Regatta is a prominent street with a family oriented demographic. This well cared for home would make a lovely place to call home. Quick closing is possible and home is a pleasure to show! |
| Price | $589,900 |
| Taxes: | $3756.00 |
| Assessment Year: | 2023 |
| Address: | 1065 Regatta Crt , Kingston, K7M 8R2, Ontario |
| Lot Size: | 40.00 x 124.00 (Feet) |
| Directions/Cross Streets: | Bayridge and Acadia |
| Rooms: | 7 |
| Bedrooms: | 3 |
| Bedrooms +: | |
| Kitchens: | 1 |
| Family Room: | Y |
| Basement: | Finished |
| Approximatly Age: | 31-50 |
| Property Type: | Detached |
| Style: | 2-Storey |
| Exterior: | Brick, Vinyl Siding |
| Garage Type: | Attached |
| Drive Parking Spaces: | 2 |
| Pool: | None |
| Other Structures: | Garden Shed |
| Approximatly Age: | 31-50 |
| Property Features: | Cul De Sac, Fenced Yard, Golf, Lake Access, Marina, Public Transit |
| Fireplace/Stove: | N |
| Heat Source: | Gas |
| Heat Type: | Forced Air |
| Central Air Conditioning: | Central Air |
| Laundry Level: | Lower |
| Elevator Lift: | N |
| Sewers: | Sewers |
| Water: | Municipal |
| Utilities-Cable: | Y |
| Utilities-Hydro: | Y |
| Utilities-Gas: | Y |
| Utilities-Telephone: | Y |
$
%
Years
This calculator is for demonstration purposes only. Always consult a professional
financial advisor before making personal financial decisions.
| Although the information displayed is believed to be accurate, no warranties or representations are made of any kind. |
| RE/MAX RISE EXECUTIVES, BROKERAGE |
|
|

Hamid-Reza Danaie
Broker
Dir:
416-904-7200
Bus:
905-889-2200
Fax:
905-889-3322
| Book Showing | Email a Friend |
Jump To:
At a Glance:
| Type: | Freehold - Detached |
| Area: | Frontenac |
| Municipality: | Kingston |
| Neighbourhood: | City SouthWest |
| Style: | 2-Storey |
| Lot Size: | 40.00 x 124.00(Feet) |
| Approximate Age: | 31-50 |
| Tax: | $3,756 |
| Beds: | 3 |
| Baths: | 2 |
| Fireplace: | N |
| Pool: | None |
Locatin Map:
Payment Calculator:

