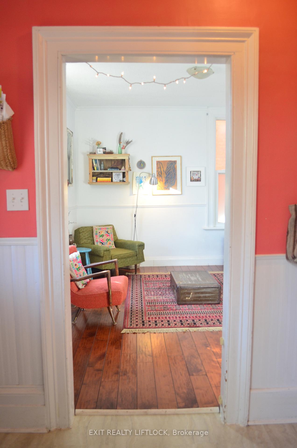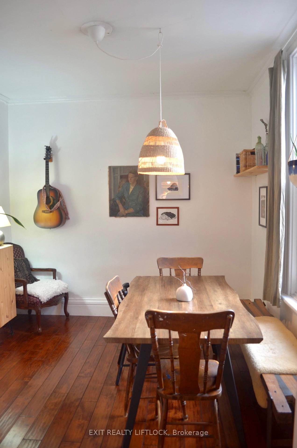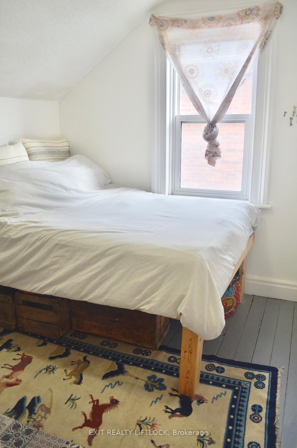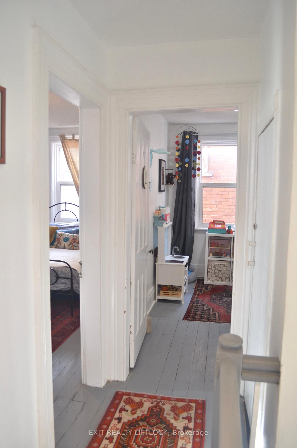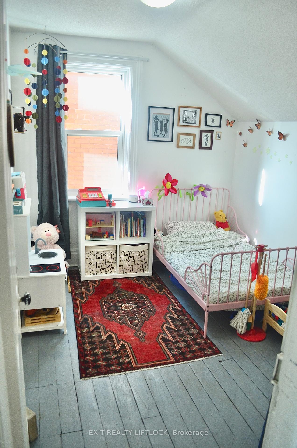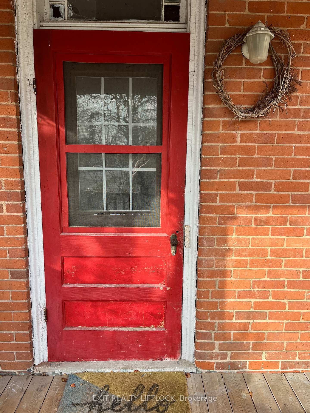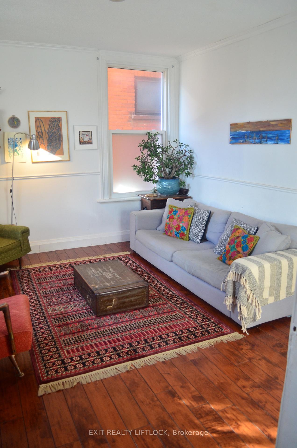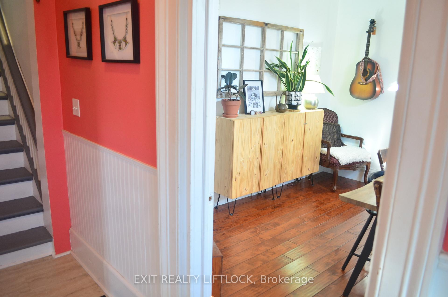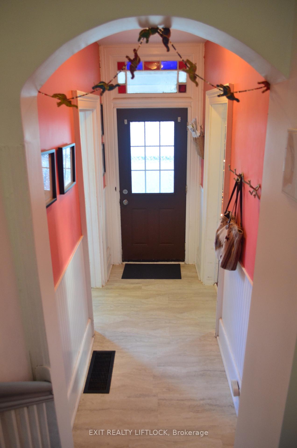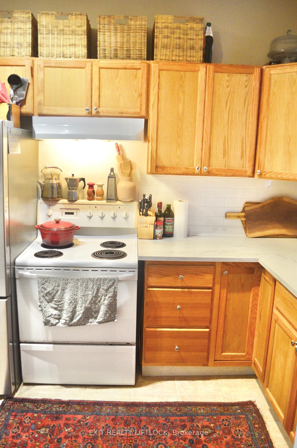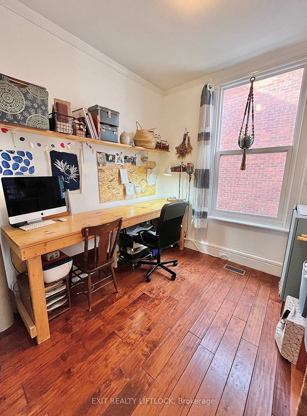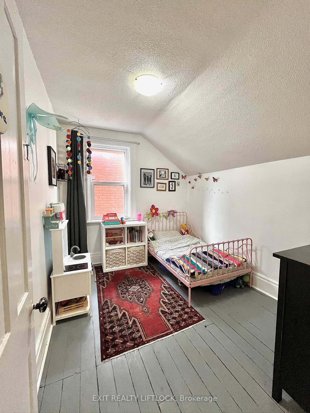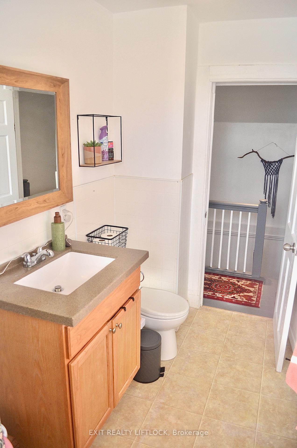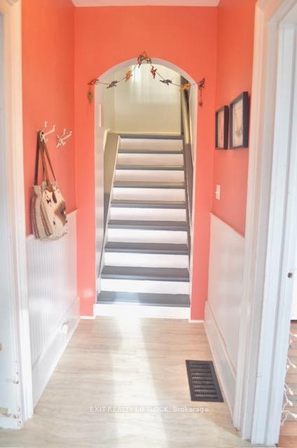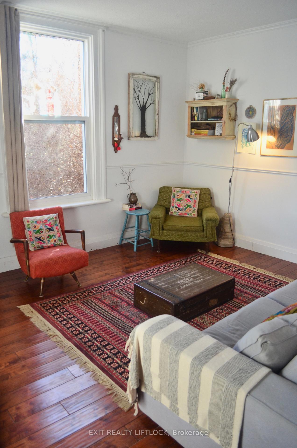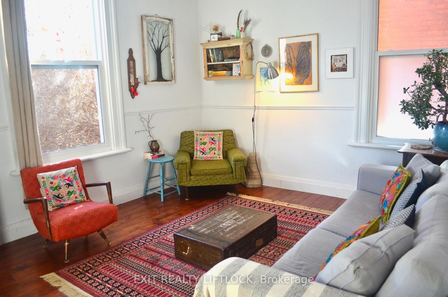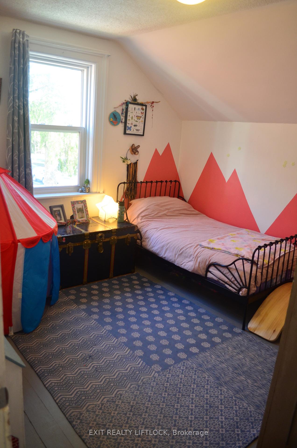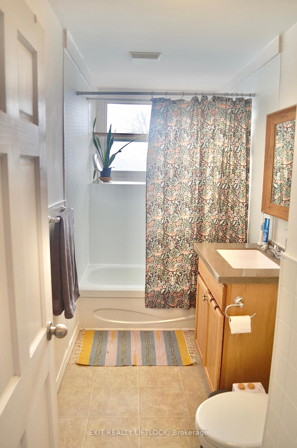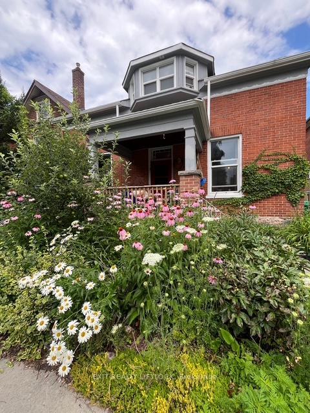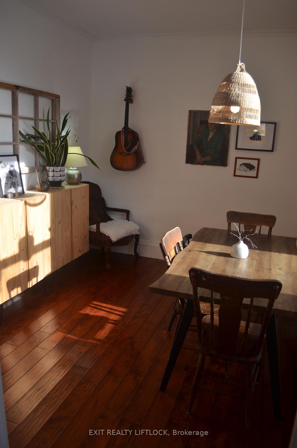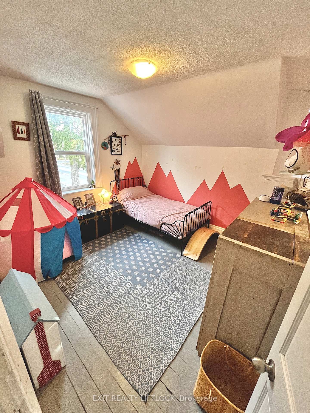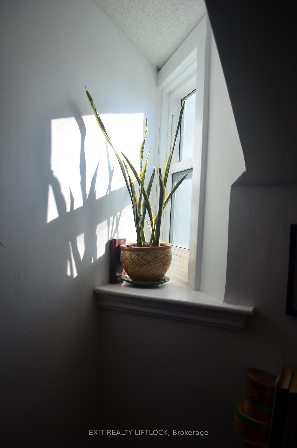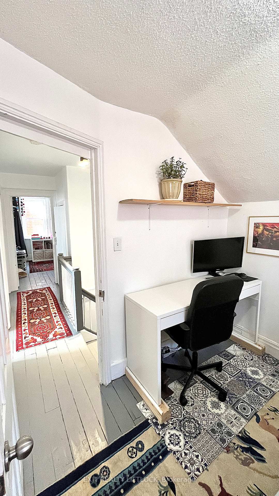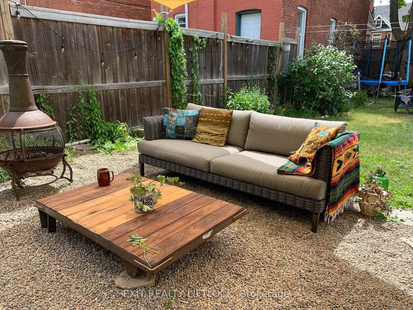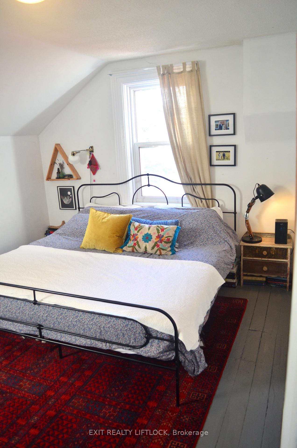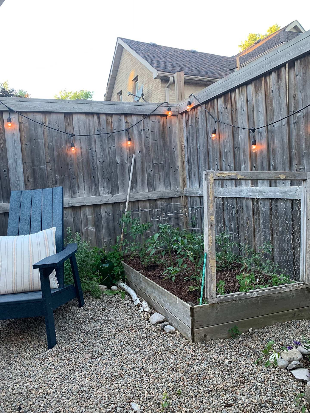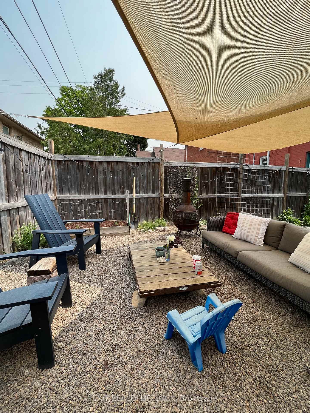$595,000
Available - For Sale
Listing ID: X11822268
512 Charlotte St , Peterborough, K9J 2W5, Ontario
| This charming 4 bedroom, 2 bath, 1.5 storey home is ideally located on the edge of the Old West End (The Avenues), blending character with versatility. The main floor boasts hardwood floors, high ceilings and a layout designed for both comfort and functionality. A bright main floor office/studio with an attached 3 piece bath offers the flexibility of a guest suite or creative workspace. The main floor also includes a convenient mudroom with laundry hook up, adding practicality to this well thought out space. The welcoming front entry is framed by a flourishing perennial garden, along with an apple and cherry tree, leading to a covered porch that sets the tone for this inviting home. Upstairs, you'll find 4 bedrooms and a 4 piece bathroom providing ample room for family and guests. Step outside to the fully fenced backyard, a private retreat perfect for entertaining. With a courtyard like ambiance, the space includes a deck and a pebble patio area ideal for outdoor furniture and relaxing evenings. The double car attached garage offers endless possibilities as a workshop or additional storage space. Whether you're looking for a family home or an investment opportunity, this residence is conveniently located near schools, buses, cafes, and other amenities, making it an excellent choice. |
| Price | $595,000 |
| Taxes: | $4130.56 |
| Assessment Year: | 2023 |
| Address: | 512 Charlotte St , Peterborough, K9J 2W5, Ontario |
| Lot Size: | 43.71 x 88.22 (Feet) |
| Directions/Cross Streets: | Maitland and Charlotte between Monaghan and Park |
| Rooms: | 12 |
| Bedrooms: | 4 |
| Bedrooms +: | |
| Kitchens: | 1 |
| Family Room: | Y |
| Basement: | Crawl Space, Part Bsmt |
| Property Type: | Detached |
| Style: | 1 1/2 Storey |
| Exterior: | Brick, Other |
| Garage Type: | Attached |
| (Parking/)Drive: | Lane |
| Drive Parking Spaces: | 2 |
| Pool: | None |
| Property Features: | Fenced Yard, Library, Public Transit, School |
| Fireplace/Stove: | N |
| Heat Source: | Gas |
| Heat Type: | Forced Air |
| Central Air Conditioning: | None |
| Laundry Level: | Main |
| Sewers: | Sewers |
| Water: | Municipal |
| Utilities-Cable: | A |
| Utilities-Hydro: | Y |
| Utilities-Gas: | Y |
$
%
Years
This calculator is for demonstration purposes only. Always consult a professional
financial advisor before making personal financial decisions.
| Although the information displayed is believed to be accurate, no warranties or representations are made of any kind. |
| EXIT REALTY LIFTLOCK |
|
|

Hamid-Reza Danaie
Broker
Dir:
416-904-7200
Bus:
905-889-2200
Fax:
905-889-3322
| Book Showing | Email a Friend |
Jump To:
At a Glance:
| Type: | Freehold - Detached |
| Area: | Peterborough |
| Municipality: | Peterborough |
| Neighbourhood: | Downtown |
| Style: | 1 1/2 Storey |
| Lot Size: | 43.71 x 88.22(Feet) |
| Tax: | $4,130.56 |
| Beds: | 4 |
| Baths: | 2 |
| Fireplace: | N |
| Pool: | None |
Locatin Map:
Payment Calculator:
