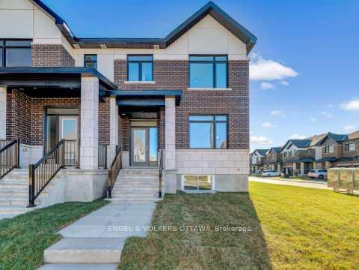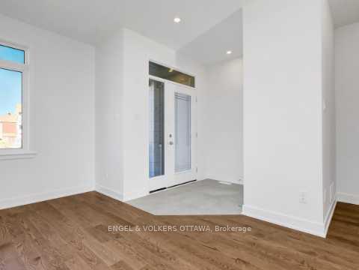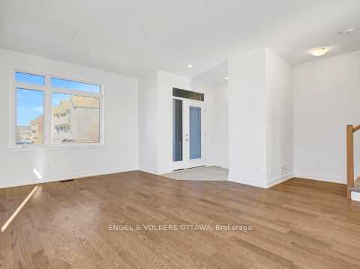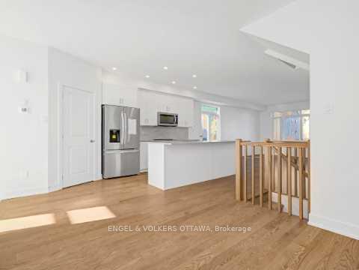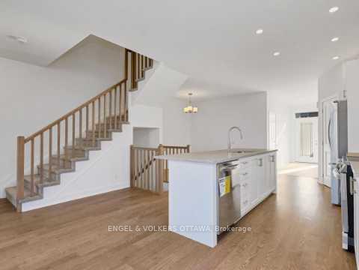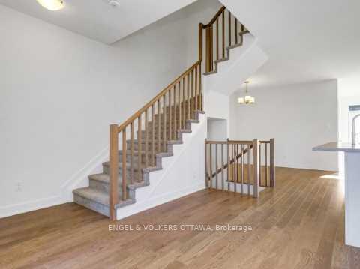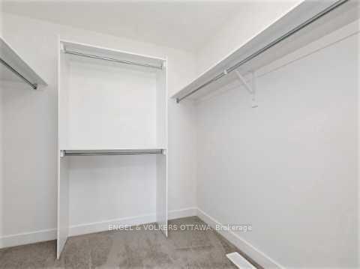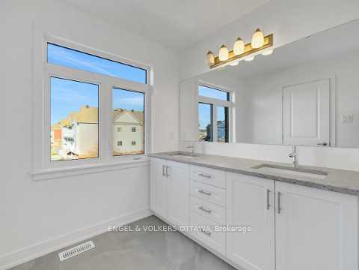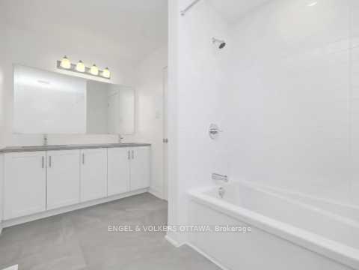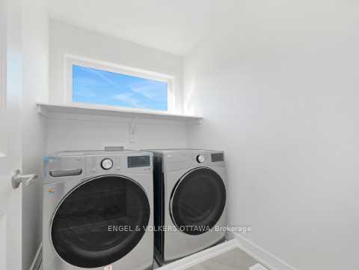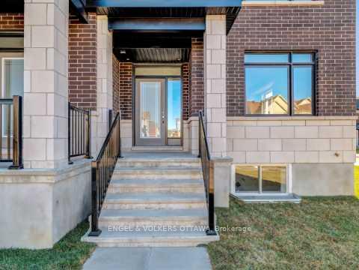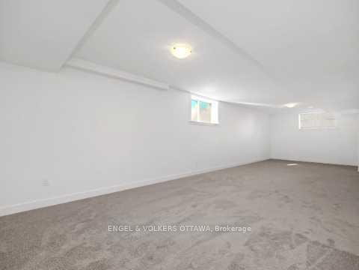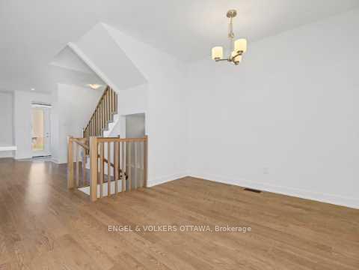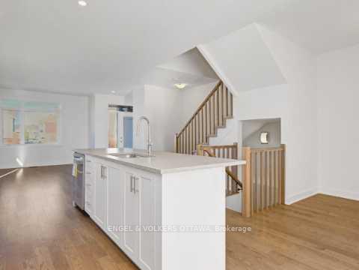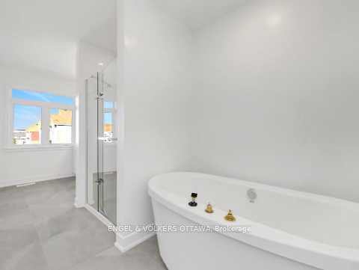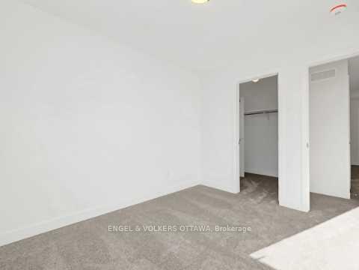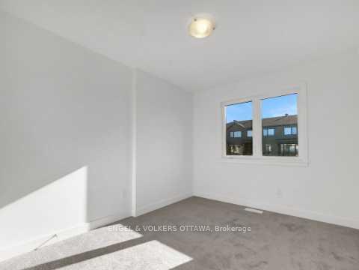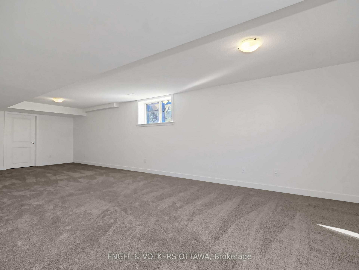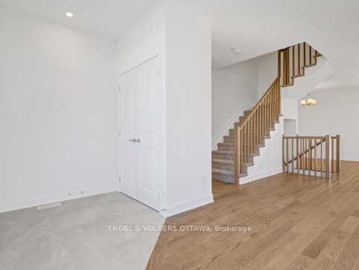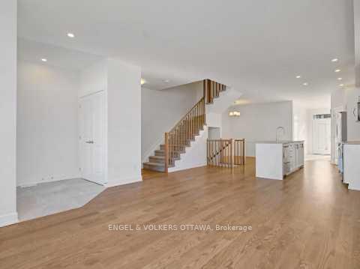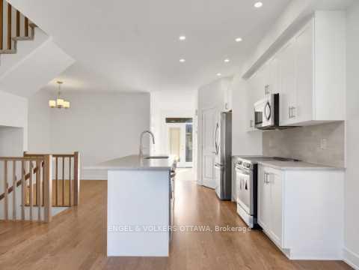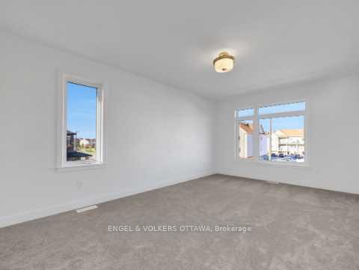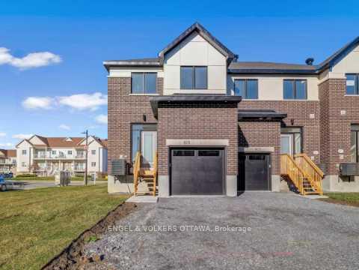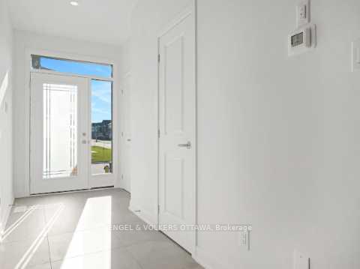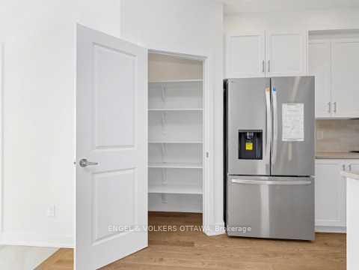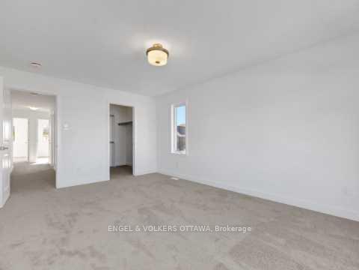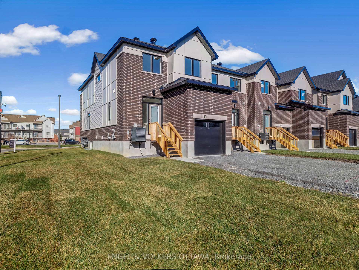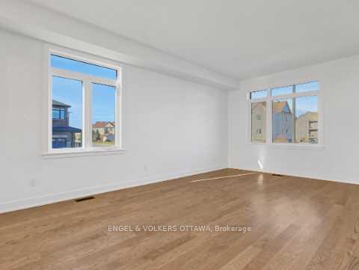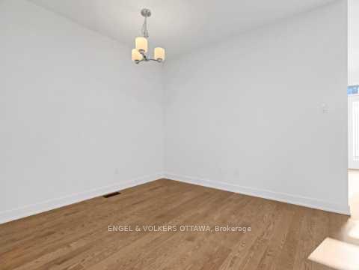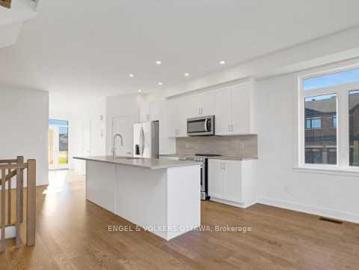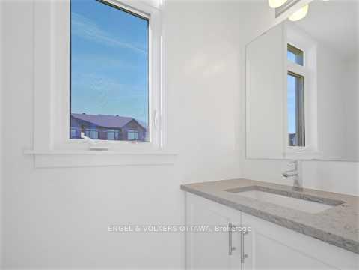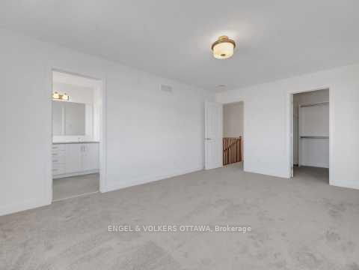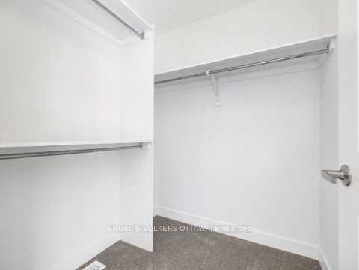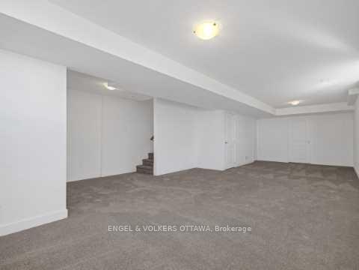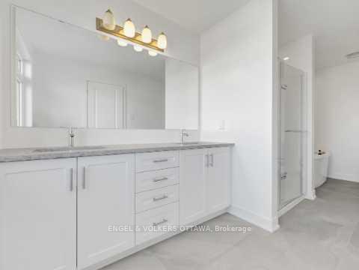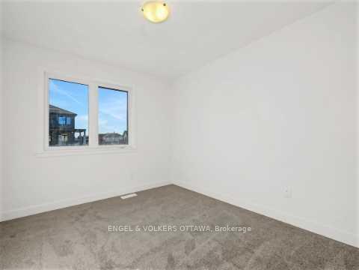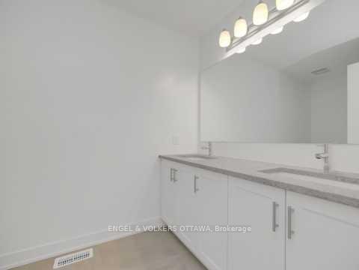$661,900
Available - For Sale
Listing ID: X11822402
801 Anciano Cres , Kanata, K2S 2R7, Ontario
| Live your luxury in the picturesque community of Bridlewood. Conveniently located in Ottawa's booming west end, and only a 20-minute commute to Downtown Ottawa, this location offers proximity to transit, trails, parks, shops & excellent schools. Enter the inviting unit, revealing modern finishes throughout, such as hardwood flooring, upgraded ceramic floor tiles, new appliances, and beautiful quartz countertops. The big windows in this home allow for an abundance of natural light flowing through the open-concept layout. This turnkey property features a total of three generous-sized bedrooms, as well as three bathrooms, a spacious kitchen and living room area. The primary bedroom offers a walk-in closet, as well as a 5-piece ensuite bathroom with a free-standing bathtub. The additional two bedrooms are perfect for a guest room, nursery, or home office space. The fully finished basement offers the perfect space for a recreation room, home gym, and more. Additionally, you will find an attached one-car garage, for extra convenience and storage space. Do not miss out on this expertly crafted contemporary home in Bridlewood Trails! |
| Price | $661,900 |
| Taxes: | $0.00 |
| Address: | 801 Anciano Cres , Kanata, K2S 2R7, Ontario |
| Lot Size: | 36.00 x 98.00 (Feet) |
| Directions/Cross Streets: | Get on Trans-Canada Hwy/ON-417 W & Continue on Trans-Canada Hwy/ON-417 W to Nepean. Take exit 72 fro |
| Rooms: | 6 |
| Rooms +: | 1 |
| Bedrooms: | 3 |
| Bedrooms +: | 0 |
| Kitchens: | 1 |
| Kitchens +: | 0 |
| Family Room: | Y |
| Basement: | Finished, Full |
| Approximatly Age: | New |
| Property Type: | Att/Row/Twnhouse |
| Style: | 2-Storey |
| Exterior: | Brick, Concrete |
| Garage Type: | Attached |
| (Parking/)Drive: | Available |
| Drive Parking Spaces: | 2 |
| Pool: | None |
| Approximatly Age: | New |
| Approximatly Square Footage: | 2000-2500 |
| Fireplace/Stove: | N |
| Heat Source: | Gas |
| Heat Type: | Forced Air |
| Central Air Conditioning: | Central Air |
| Laundry Level: | Upper |
| Sewers: | Sewers |
| Water: | Municipal |
$
%
Years
This calculator is for demonstration purposes only. Always consult a professional
financial advisor before making personal financial decisions.
| Although the information displayed is believed to be accurate, no warranties or representations are made of any kind. |
| ENGEL & VOLKERS OTTAWA |
|
|

Hamid-Reza Danaie
Broker
Dir:
416-904-7200
Bus:
905-889-2200
Fax:
905-889-3322
| Virtual Tour | Book Showing | Email a Friend |
Jump To:
At a Glance:
| Type: | Freehold - Att/Row/Twnhouse |
| Area: | Ottawa |
| Municipality: | Kanata |
| Neighbourhood: | 9010 - Kanata - Emerald Meadows/Trailwest |
| Style: | 2-Storey |
| Lot Size: | 36.00 x 98.00(Feet) |
| Approximate Age: | New |
| Beds: | 3 |
| Baths: | 3 |
| Fireplace: | N |
| Pool: | None |
Locatin Map:
Payment Calculator:
