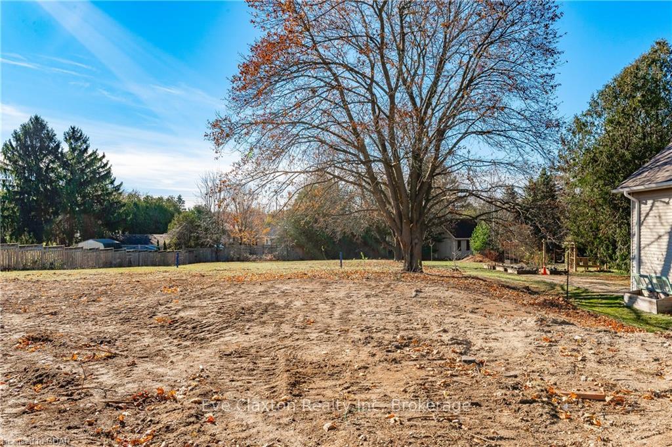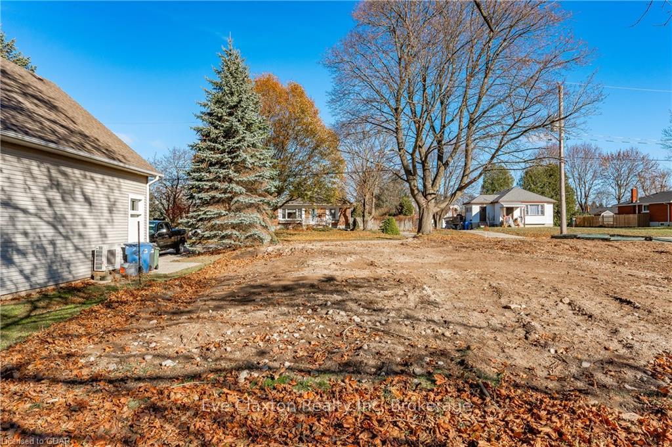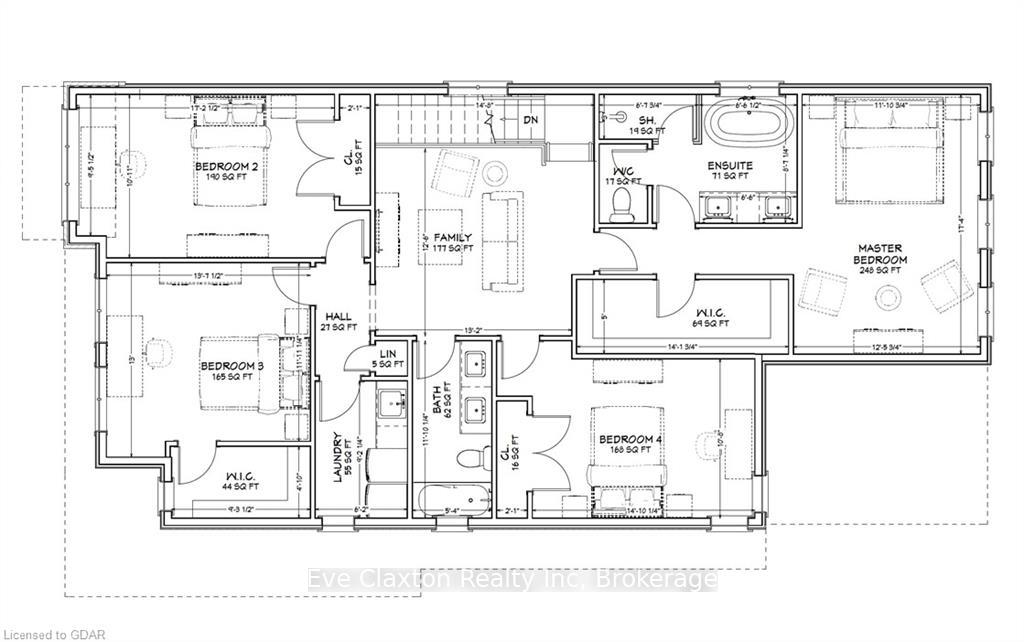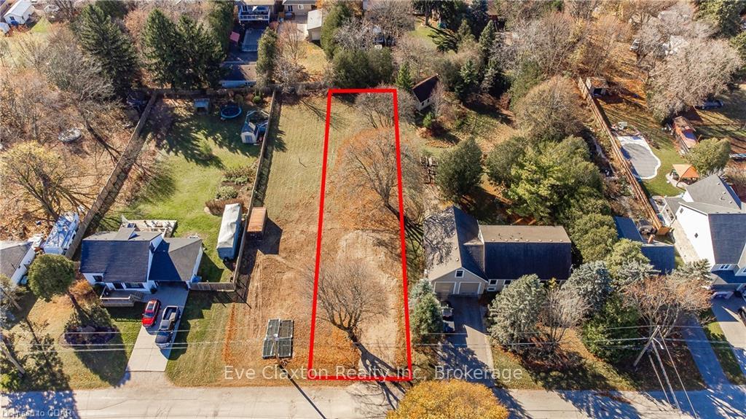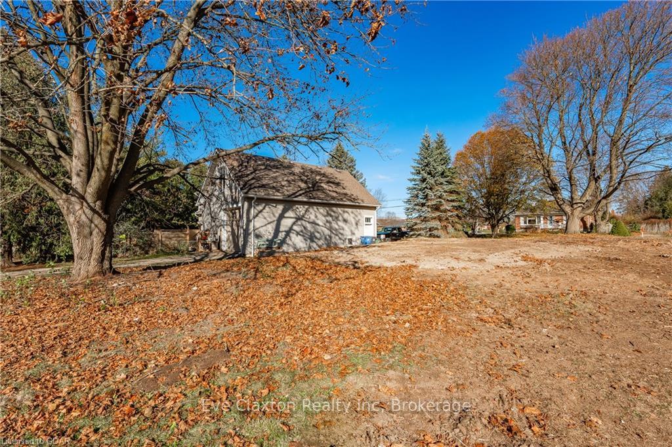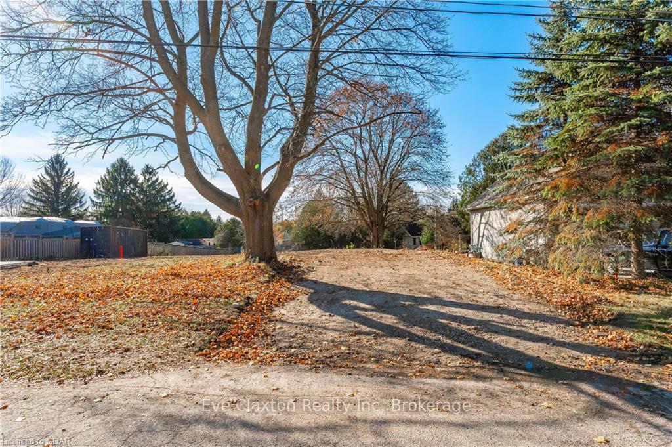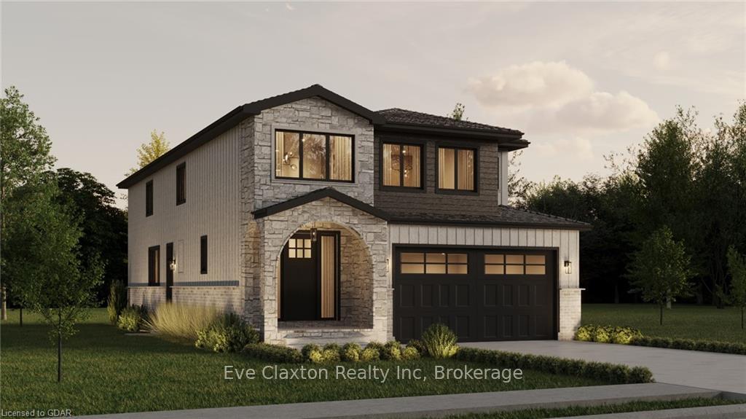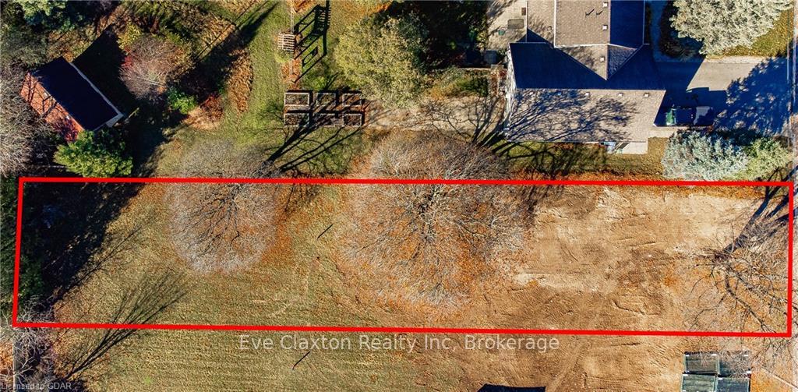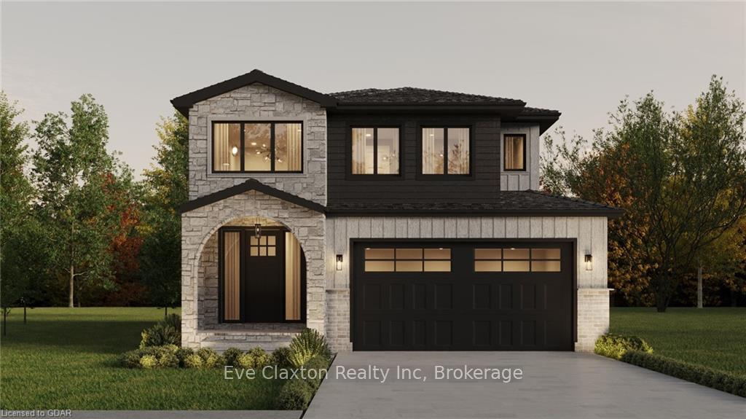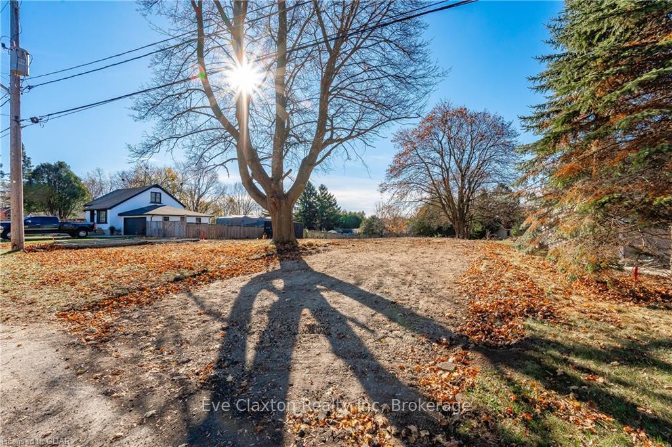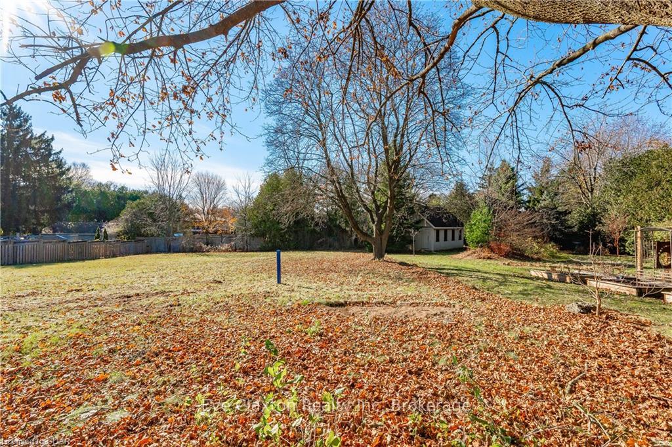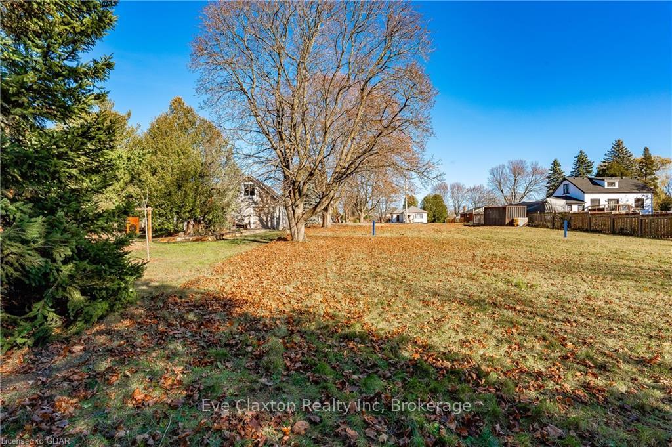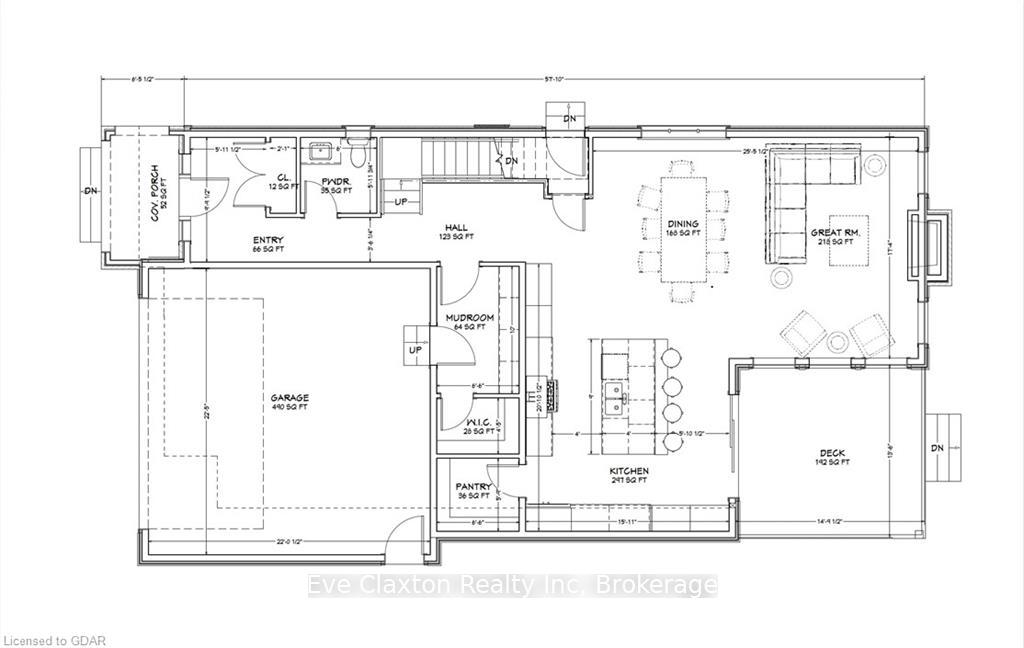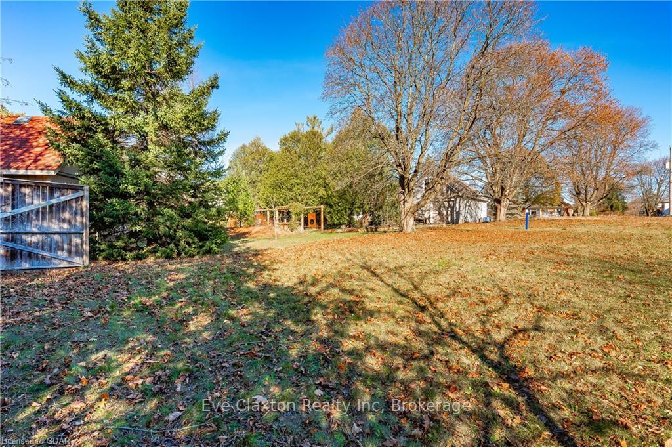$1,389,000
Available - For Sale
Listing ID: X11822702
10 NEWSTEAD St , Guelph, N1E 3W9, Ontario
| Remember when homes were built on large lots with private backyards on family-friendly streets? This exclusive, new construction home combines modern living with classic charm, offering everything you need for your growing family. With over 2,855 sq ft of living space above grade, this home features four spacious bedrooms, plus a second-floor family room perfect for relaxation or play. The luxurious primary suite boasts a large walk-in closet and a spa-like ensuite for the ultimate retreat. The unfinished basement provides the potential for a separate in-law or accessory unit, offering flexibility for extended family or guests. The large kitchen is equipped with an island and pantry, providing ample storage and prep space. The bright, open concept design flows seamlessly into the dining area, creating an inviting atmosphere for family gatherings and entertaining. The 9-foot ceilings on the main floor further enhance the home's airy and expansive feel. The mudroom, complete with a walk-in closet and cubbies, offers convenient storage for all your family's needs. Outside, the covered patio overlooks a stunning 44 x 230 ft mature lot, offering plenty of space for outdoor activities and relaxation. Located with easy access to shopping, amenities, and downtown, this home is ready for occupancy August 2025 and provides the perfect blend of modern comforts, expansive living spaces, and the privacy of a large, mature lot. Don't miss the opportunity to make it yours! |
| Price | $1,389,000 |
| Taxes: | $4133.00 |
| Assessment: | $407000 |
| Assessment Year: | 2024 |
| Address: | 10 NEWSTEAD St , Guelph, N1E 3W9, Ontario |
| Lot Size: | 44.00 x 230.00 (Feet) |
| Acreage: | < .50 |
| Directions/Cross Streets: | Off Eramosa near Victoria Rd. |
| Rooms: | 15 |
| Rooms +: | 0 |
| Bedrooms: | 4 |
| Bedrooms +: | 0 |
| Kitchens: | 1 |
| Kitchens +: | 0 |
| Basement: | Sep Entrance, Unfinished |
| Approximatly Age: | New |
| Property Type: | Detached |
| Style: | 2-Storey |
| Exterior: | Board/Batten, Stone |
| Garage Type: | Attached |
| (Parking/)Drive: | Other |
| Drive Parking Spaces: | 2 |
| Pool: | None |
| Approximatly Age: | New |
| Fireplace/Stove: | Y |
| Heat Source: | Gas |
| Heat Type: | Forced Air |
| Central Air Conditioning: | Central Air |
| Elevator Lift: | N |
| Sewers: | Sewers |
| Water: | Municipal |
$
%
Years
This calculator is for demonstration purposes only. Always consult a professional
financial advisor before making personal financial decisions.
| Although the information displayed is believed to be accurate, no warranties or representations are made of any kind. |
| Eve Claxton Realty Inc |
|
|

Hamid-Reza Danaie
Broker
Dir:
416-904-7200
Bus:
905-889-2200
Fax:
905-889-3322
| Book Showing | Email a Friend |
Jump To:
At a Glance:
| Type: | Freehold - Detached |
| Area: | Wellington |
| Municipality: | Guelph |
| Neighbourhood: | Brant |
| Style: | 2-Storey |
| Lot Size: | 44.00 x 230.00(Feet) |
| Approximate Age: | New |
| Tax: | $4,133 |
| Beds: | 4 |
| Baths: | 3 |
| Fireplace: | Y |
| Pool: | None |
Locatin Map:
Payment Calculator:
