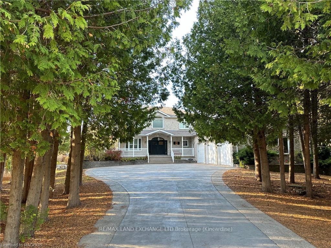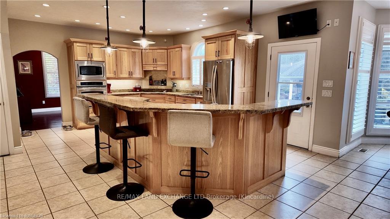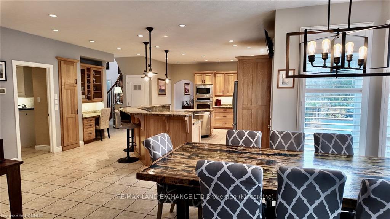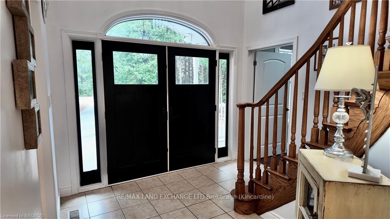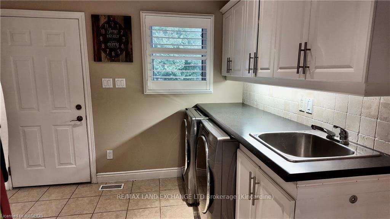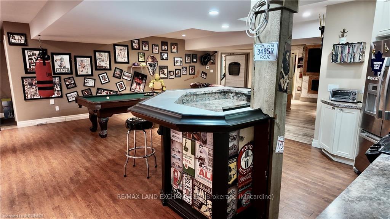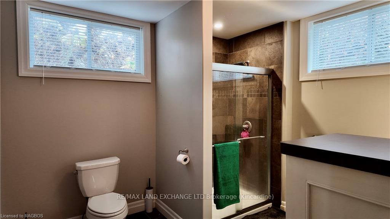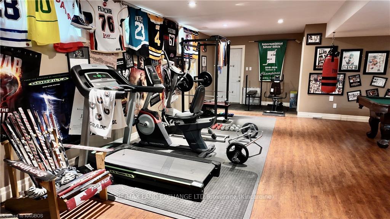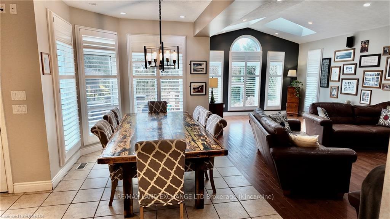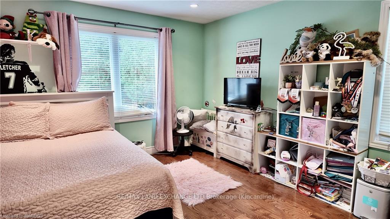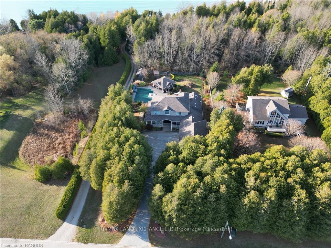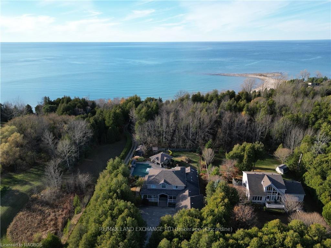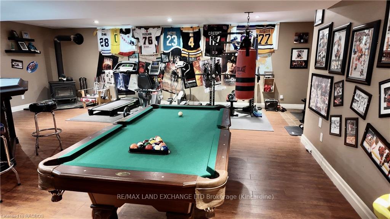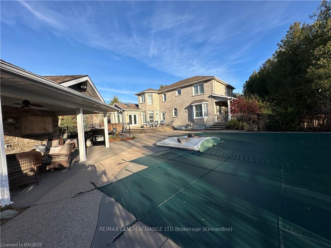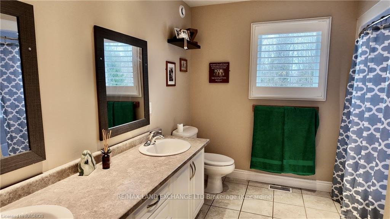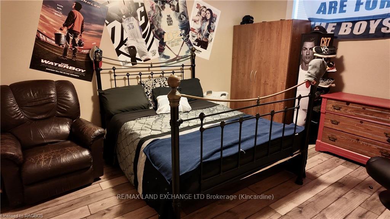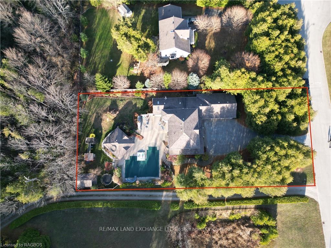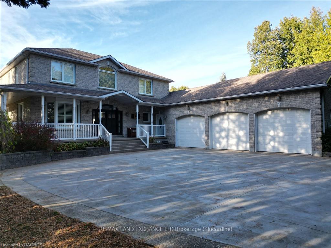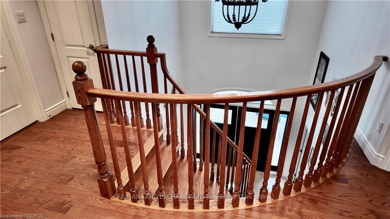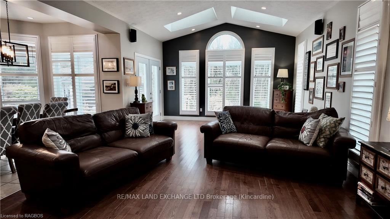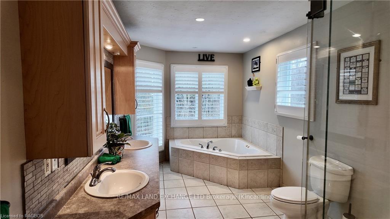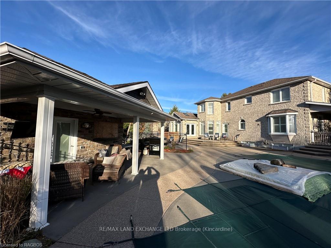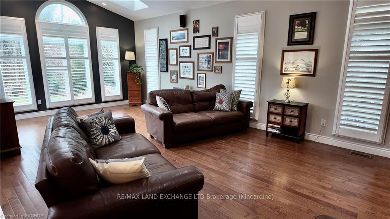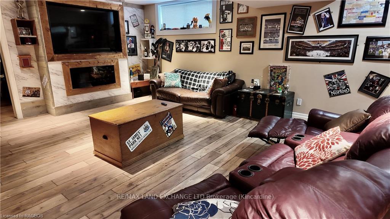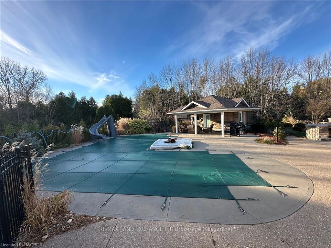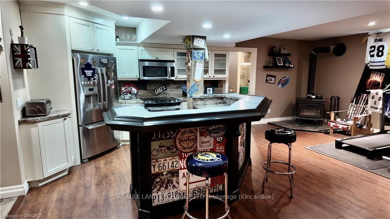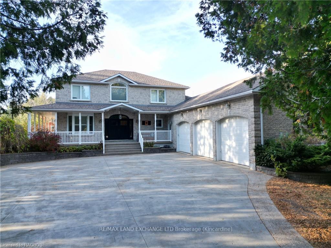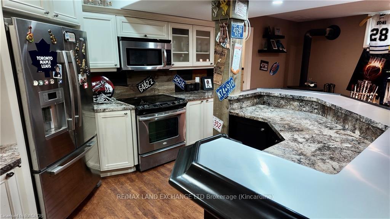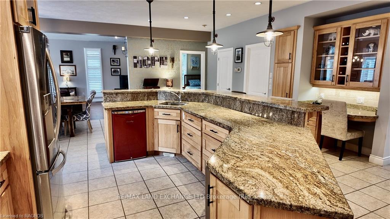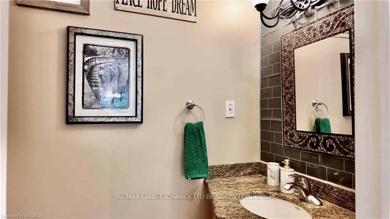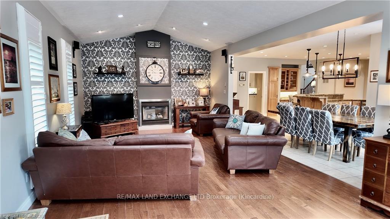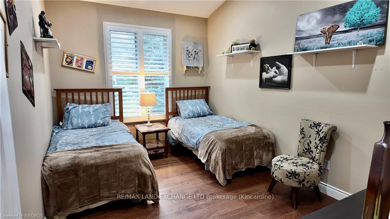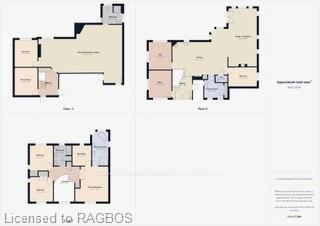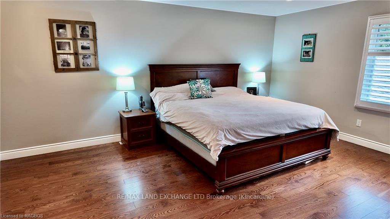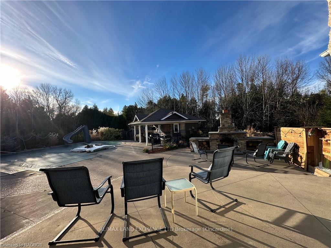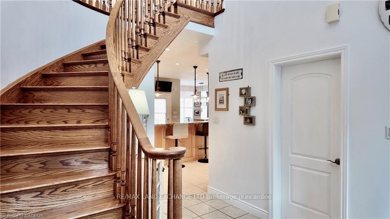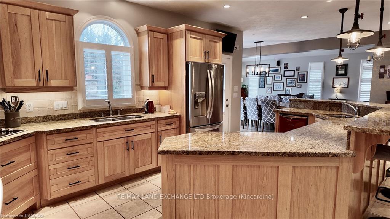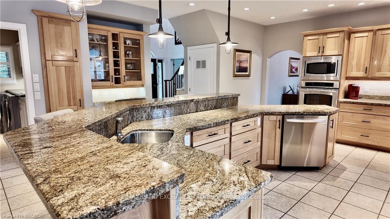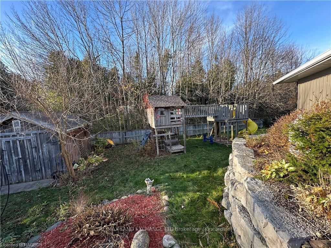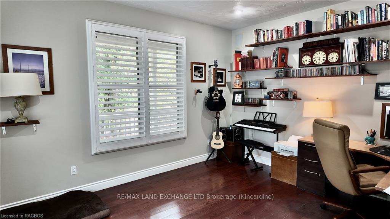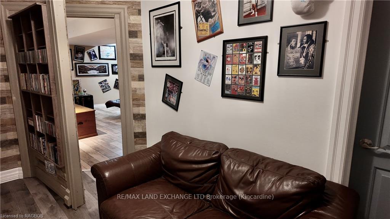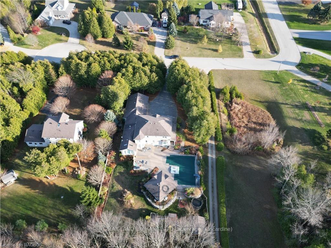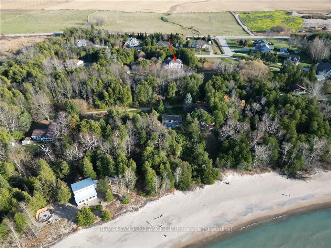$1,649,900
Available - For Sale
Listing ID: X11822725
19 STONEY ISLAND Cres , Kincardine, N2Z 2X6, Ontario
| Welcome to 19 Stoney Island Crescent, an exceptional custom-built executive-style 2-storey home offering over 5,000 square feet of luxurious living space. This meticulously designed residence features 5 spacious bedrooms and 4 elegant bathrooms, providing ample room for both family living and entertaining. The open-concept layout seamlessly integrates the gourmet kitchen, formal dining area, and inviting living spaces, all with high-end finishes and craftsmanship throughout. The large basement offers an abundance of space, featuring plenty of storage for all your needs. In addition to the ample storage, the basement includes a games room and a spacious rec room, providing the perfect areas for relaxation and entertainment. Whether you're hosting game nights, creating a home theater, or enjoying time with family, this lower level is designed to entertain. Step outside to your own private oasis, where a stunning inground outdoor pool, stunning landscaping and pool house await, perfect for relaxing or hosting gatherings. Situated just a short walk from the pristine shores of Lake Huron, this home combines luxury and location, with scenic beauty at your doorstep. The 3-car garage offers plenty of storage and parking, completing the package of this remarkable property. Ideal for those seeking the ultimate blend of comfort, style, and convenience. |
| Price | $1,649,900 |
| Taxes: | $10444.30 |
| Assessment: | $682000 |
| Assessment Year: | 2024 |
| Address: | 19 STONEY ISLAND Cres , Kincardine, N2Z 2X6, Ontario |
| Lot Size: | 120.16 x 240.55 (Feet) |
| Acreage: | .50-1.99 |
| Directions/Cross Streets: | Bruce Road North from Kincardine to Stoney Island Cr. just north of the 5th Con |
| Rooms: | 12 |
| Rooms +: | 5 |
| Bedrooms: | 4 |
| Bedrooms +: | 1 |
| Kitchens: | 1 |
| Kitchens +: | 0 |
| Basement: | Sep Entrance, Walk-Up |
| Approximatly Age: | 16-30 |
| Property Type: | Detached |
| Style: | 2-Storey |
| Exterior: | Stone |
| Garage Type: | Attached |
| (Parking/)Drive: | Other |
| Drive Parking Spaces: | 6 |
| Pool: | Inground |
| Approximatly Age: | 16-30 |
| Fireplace/Stove: | Y |
| Heat Source: | Propane |
| Elevator Lift: | N |
| Sewers: | Septic |
| Water: | Municipal |
| Utilities-Cable: | Y |
| Utilities-Hydro: | Y |
| Utilities-Gas: | A |
| Utilities-Telephone: | Y |
$
%
Years
This calculator is for demonstration purposes only. Always consult a professional
financial advisor before making personal financial decisions.
| Although the information displayed is believed to be accurate, no warranties or representations are made of any kind. |
| RE/MAX LAND EXCHANGE LTD Brokerage (Kincardine) |
|
|

Hamid-Reza Danaie
Broker
Dir:
416-904-7200
Bus:
905-889-2200
Fax:
905-889-3322
| Book Showing | Email a Friend |
Jump To:
At a Glance:
| Type: | Freehold - Detached |
| Area: | Bruce |
| Municipality: | Kincardine |
| Neighbourhood: | Kincardine |
| Style: | 2-Storey |
| Lot Size: | 120.16 x 240.55(Feet) |
| Approximate Age: | 16-30 |
| Tax: | $10,444.3 |
| Beds: | 4+1 |
| Baths: | 4 |
| Fireplace: | Y |
| Pool: | Inground |
Locatin Map:
Payment Calculator:
