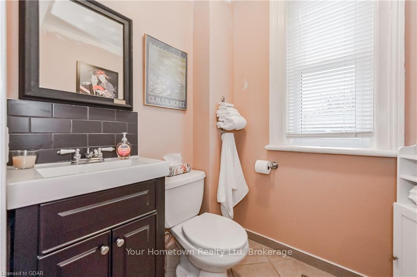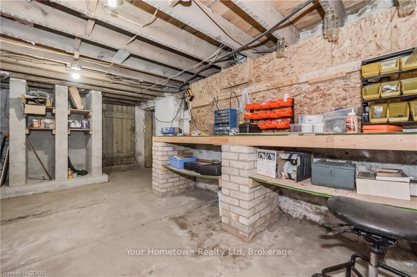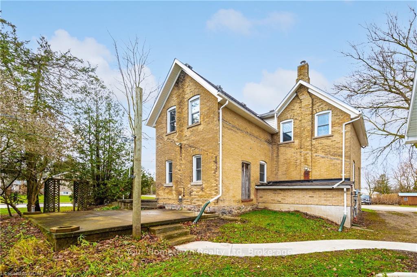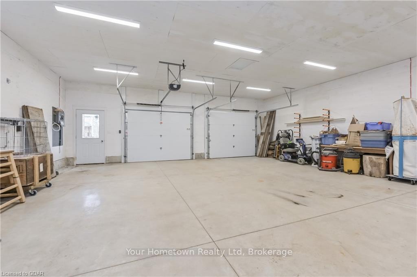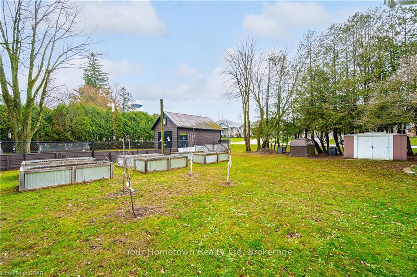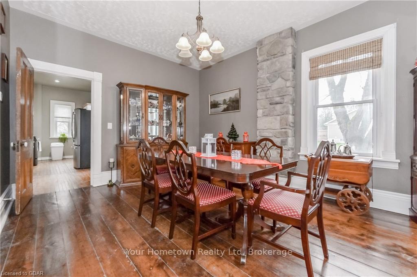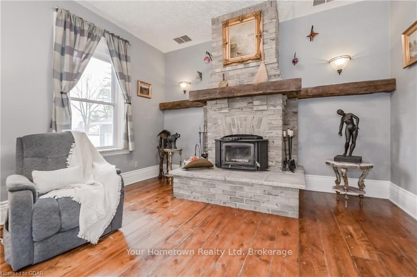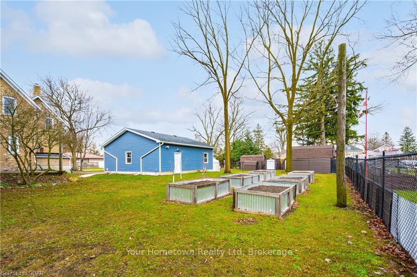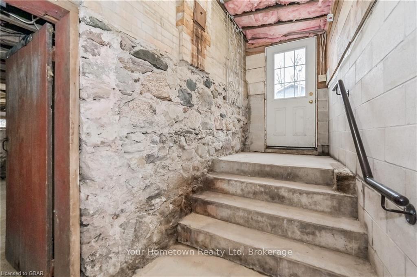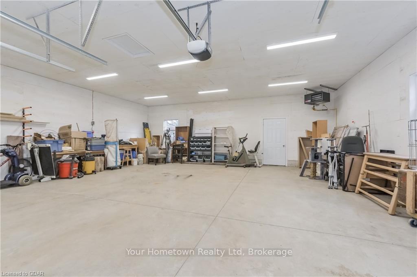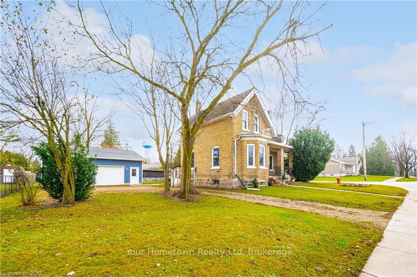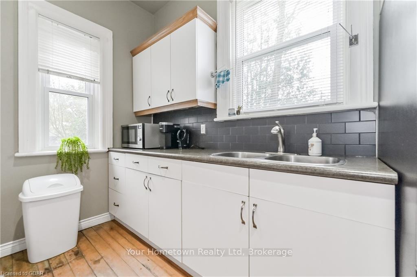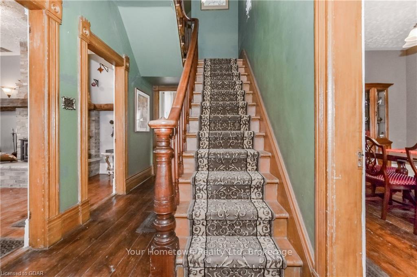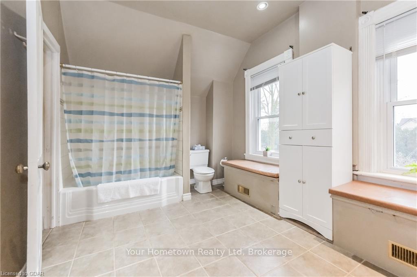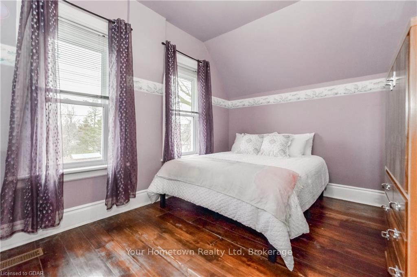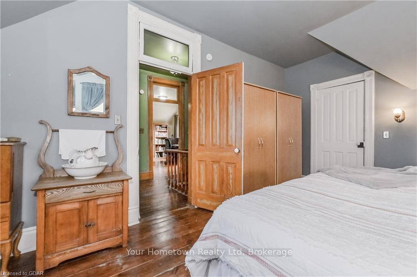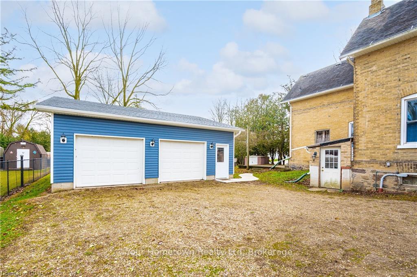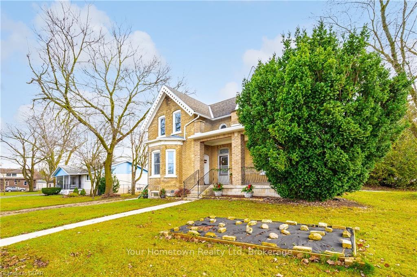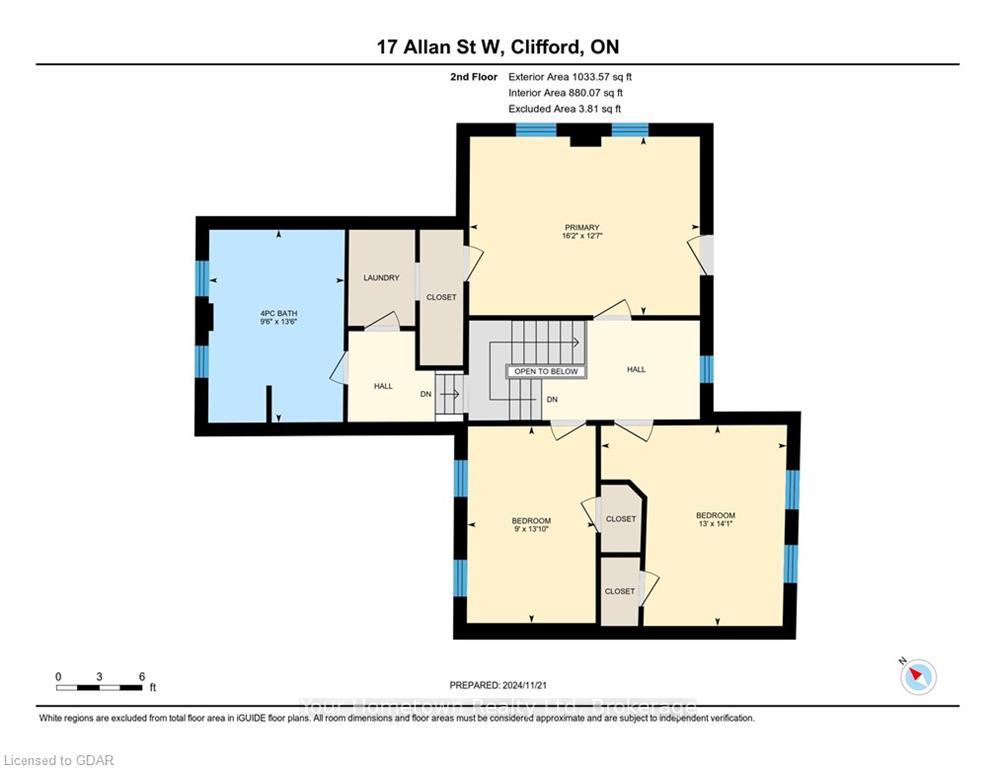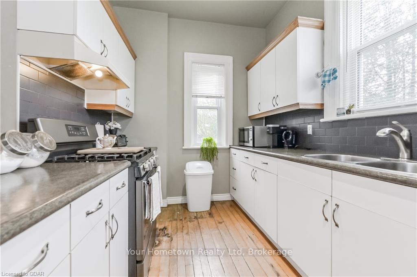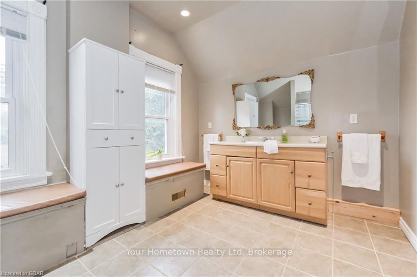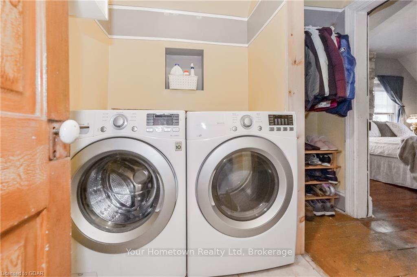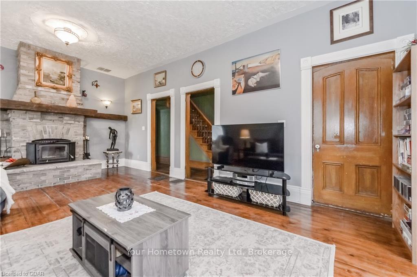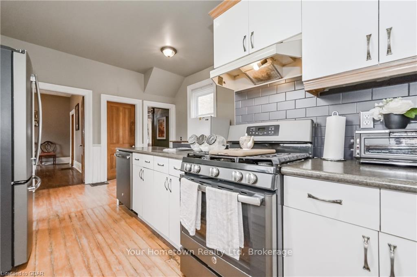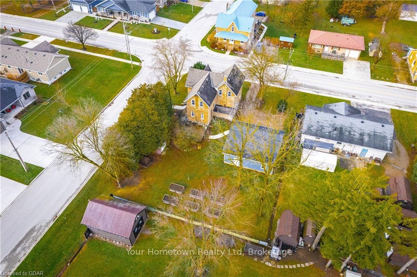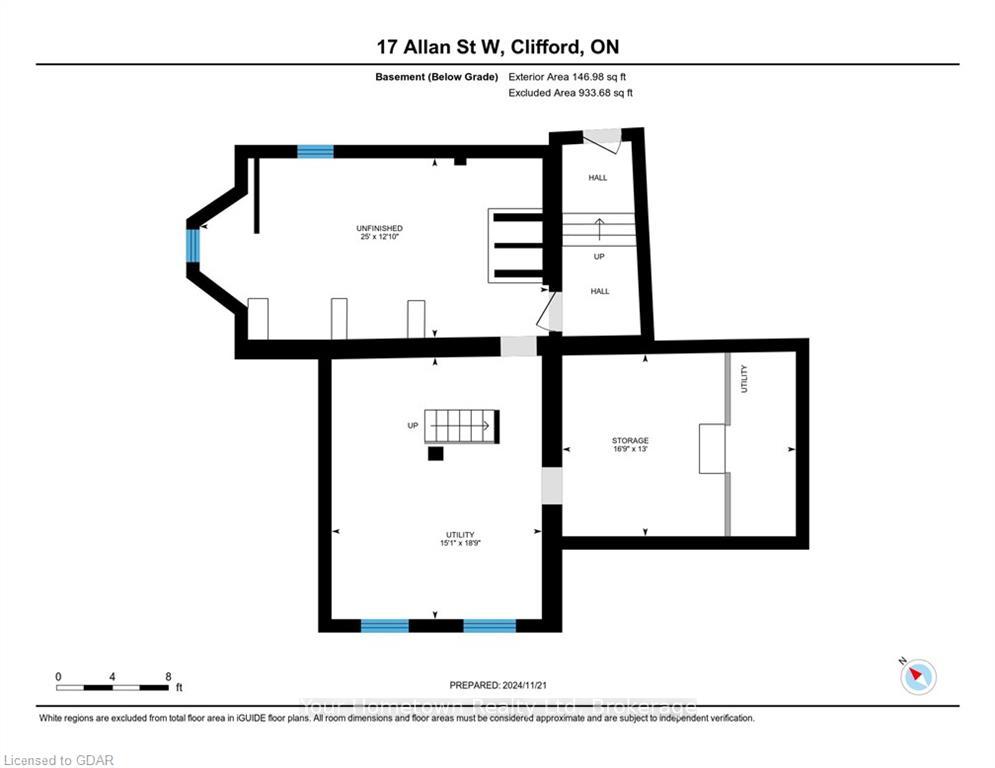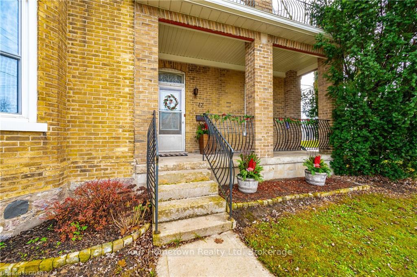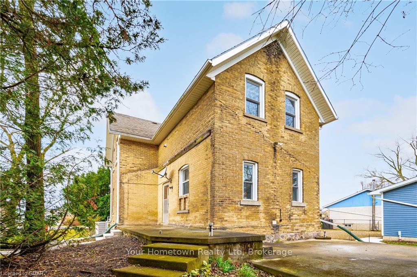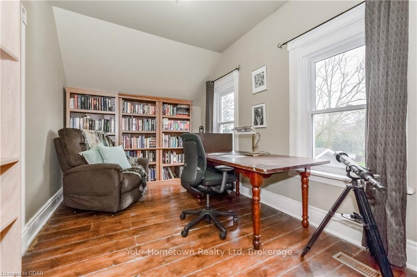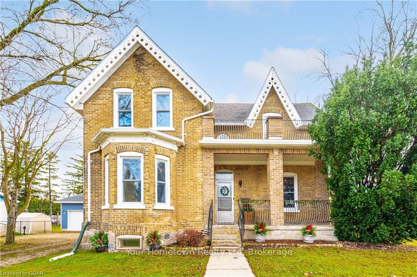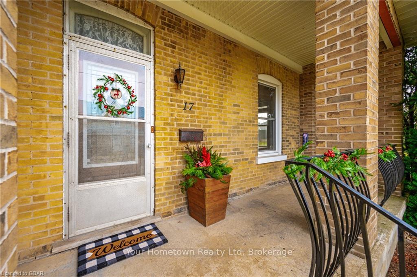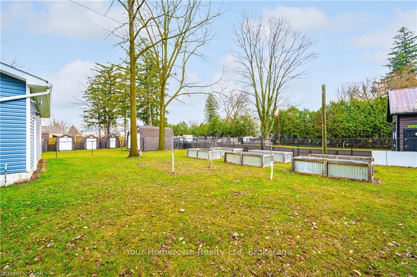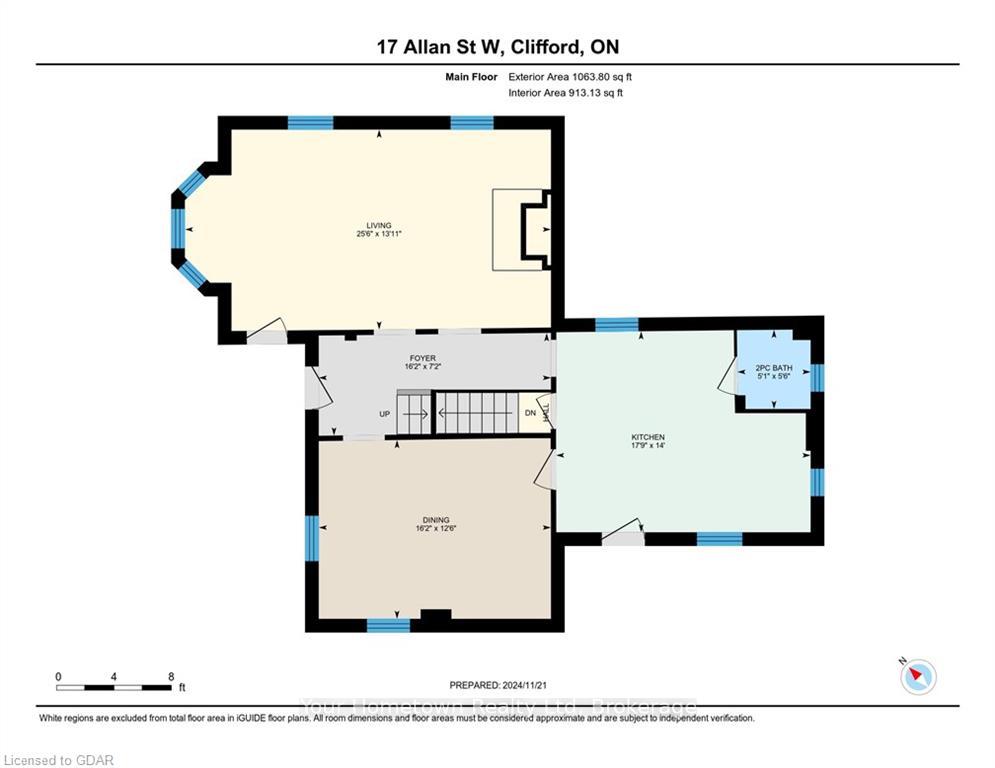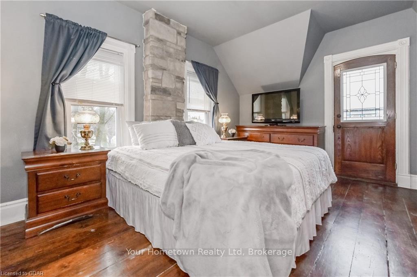$510,000
Available - For Sale
Listing ID: X11822734
17 ALLAN ST St West , Minto, N0G 1M0, Ontario
| This solid 1.5 storey, 3-bedroom yellow brick historic home features a large heated workshop and is set on a large corner lot in a quiet area of a great neighbourhood. Only steps to the conveniences of Clifford's vibrant downtown and Cenotaph Park. Built to last, this classic gem has retained many of its charming original architectural features such as original wood floors, trims, soaring ceilings on the main floor, large principal rooms and window transoms. The main floor consists of a large living room with rustic wood burning fireplace insert, formal dining room, kitchen, and 2-piece bathroom for guests. The upstairs features a huge master with en-suite privileges' via the convenient laundry tucked in between, two more generously-sized bedrooms, and a spa-sized spacious 4-piece bathroom with window seats. The basement has a workshop area, lots of room for storage, and a large separate walk-up access to the outside. Outside, the 90 x 132 partially fenced corner lot is a cornucopia of fruit trees, berry bushes, lilacs, snow magnolia and horse chestnut trees, evergreens, and has custom made steel raised beds ready for your flowers or veggies. The recently constructed 30 X 30 double car detached workshop is ready for all of your hobbies, fully insulated and featuring natural gas heat. The washing machine, dryer, gas stove, fridge, upright freezer and dishwasher are all included. There is great value here if you can add a little TLC! Book your private showing today! |
| Price | $510,000 |
| Taxes: | $2404.48 |
| Assessment: | $170000 |
| Assessment Year: | 2024 |
| Address: | 17 ALLAN ST St West , Minto, N0G 1M0, Ontario |
| Lot Size: | 90.00 x 132.00 (Feet) |
| Acreage: | < .50 |
| Directions/Cross Streets: | From County Road 109 (Elora street), turn west onto Allan St (Well Rd 2) Property driveway will be o |
| Rooms: | 9 |
| Rooms +: | 1 |
| Bedrooms: | 3 |
| Bedrooms +: | 0 |
| Kitchens: | 1 |
| Kitchens +: | 0 |
| Basement: | Sep Entrance, Walk-Up |
| Property Type: | Detached |
| Style: | 2-Storey |
| Exterior: | Brick |
| Garage Type: | Detached |
| (Parking/)Drive: | Other |
| Drive Parking Spaces: | 3 |
| Pool: | None |
| Property Features: | Fenced Yard |
| Fireplace/Stove: | Y |
| Heat Source: | Gas |
| Heat Type: | Forced Air |
| Central Air Conditioning: | None |
| Elevator Lift: | N |
| Sewers: | Sewers |
| Water: | Municipal |
| Utilities-Cable: | A |
| Utilities-Hydro: | Y |
| Utilities-Gas: | Y |
| Utilities-Telephone: | Y |
$
%
Years
This calculator is for demonstration purposes only. Always consult a professional
financial advisor before making personal financial decisions.
| Although the information displayed is believed to be accurate, no warranties or representations are made of any kind. |
| Your Hometown Realty Ltd |
|
|

Hamid-Reza Danaie
Broker
Dir:
416-904-7200
Bus:
905-889-2200
Fax:
905-889-3322
| Book Showing | Email a Friend |
Jump To:
At a Glance:
| Type: | Freehold - Detached |
| Area: | Wellington |
| Municipality: | Minto |
| Neighbourhood: | Clifford |
| Style: | 2-Storey |
| Lot Size: | 90.00 x 132.00(Feet) |
| Tax: | $2,404.48 |
| Beds: | 3 |
| Baths: | 2 |
| Fireplace: | Y |
| Pool: | None |
Locatin Map:
Payment Calculator:

