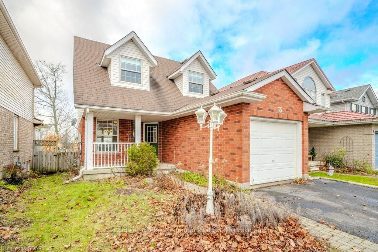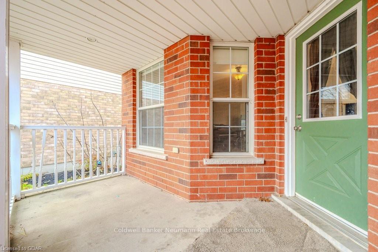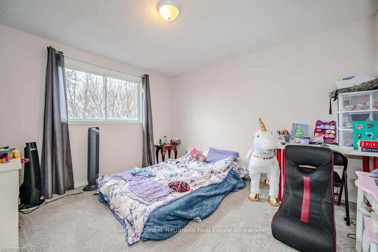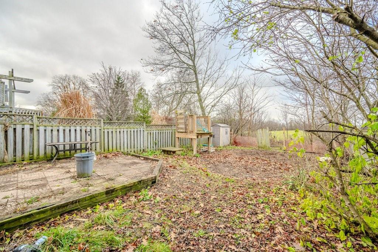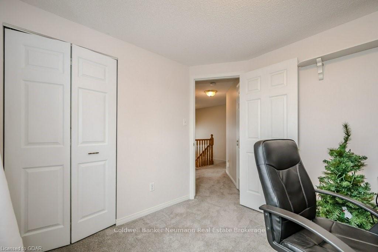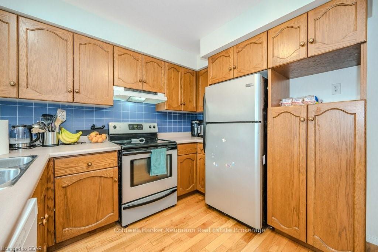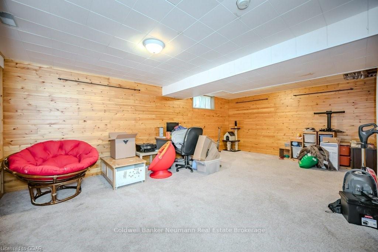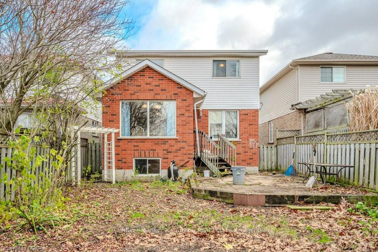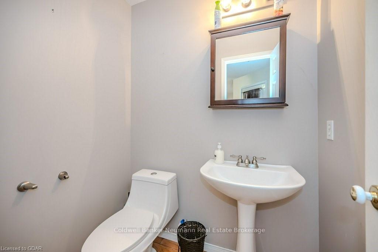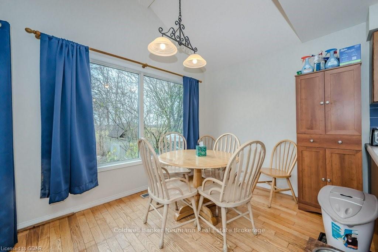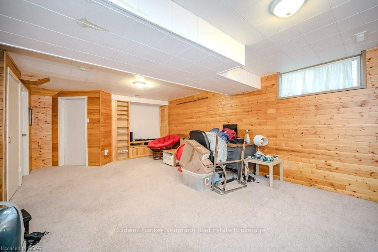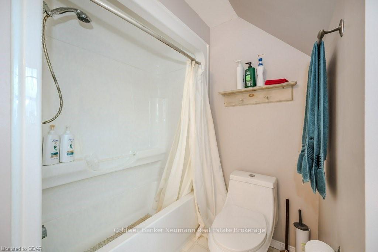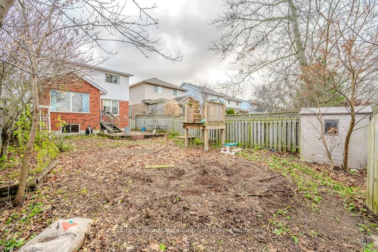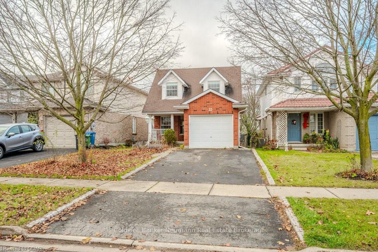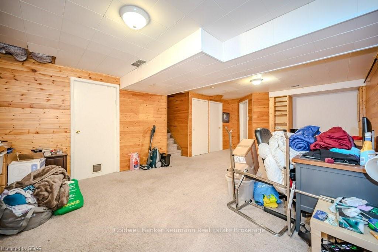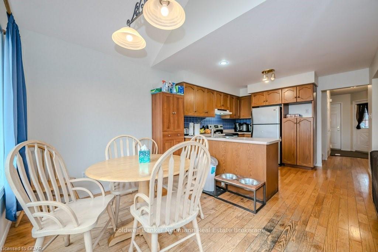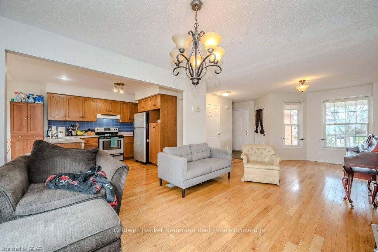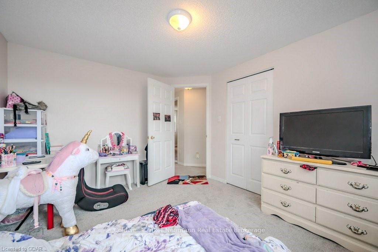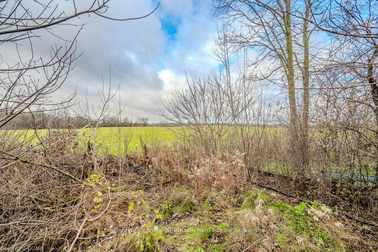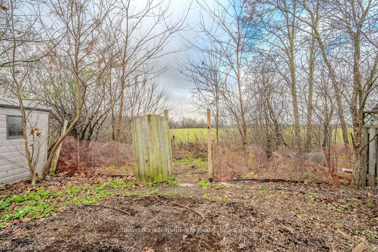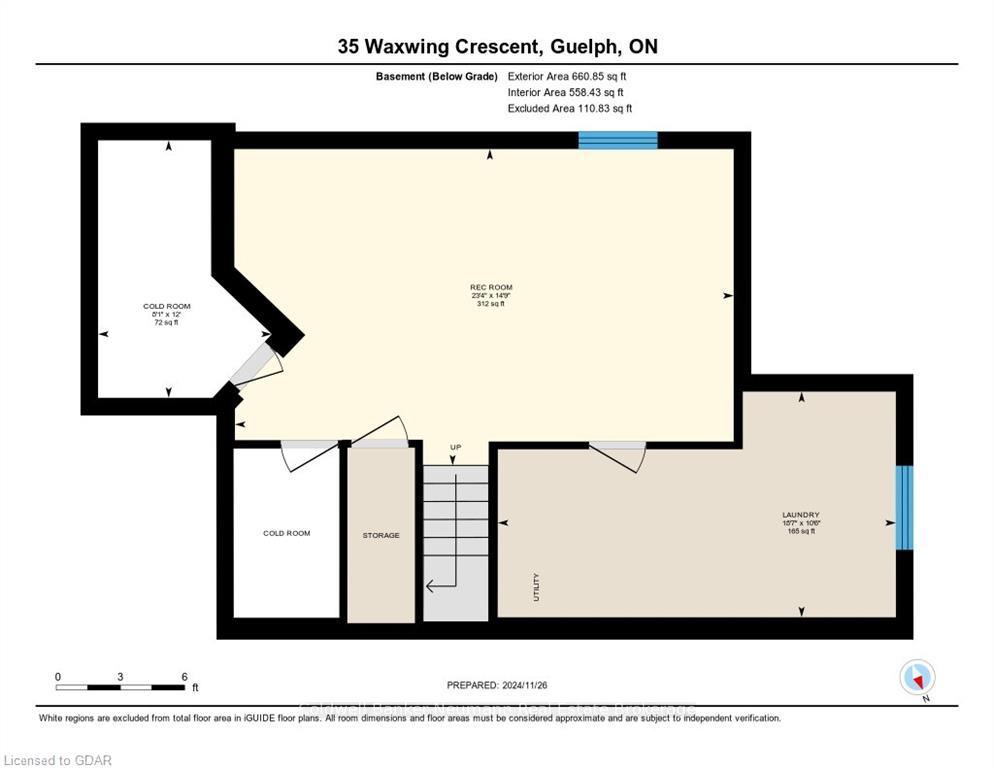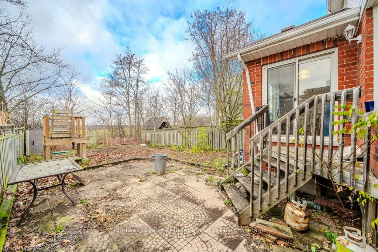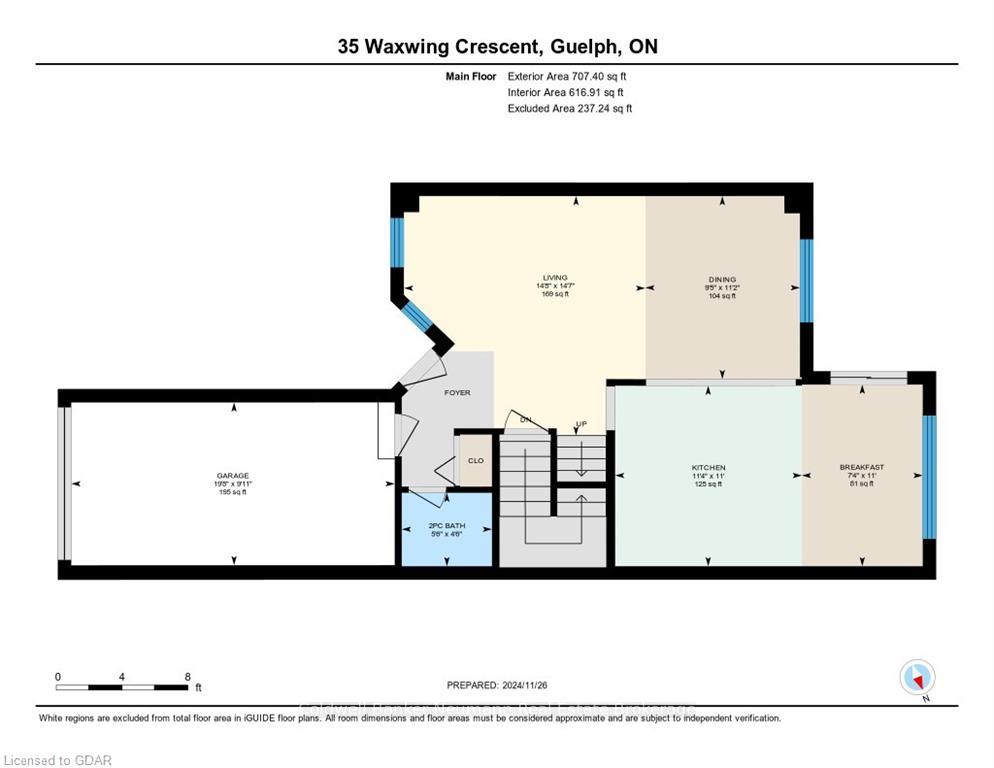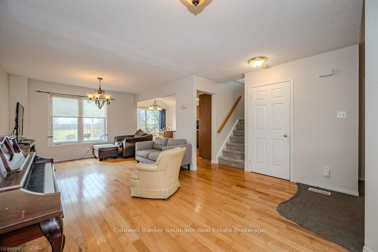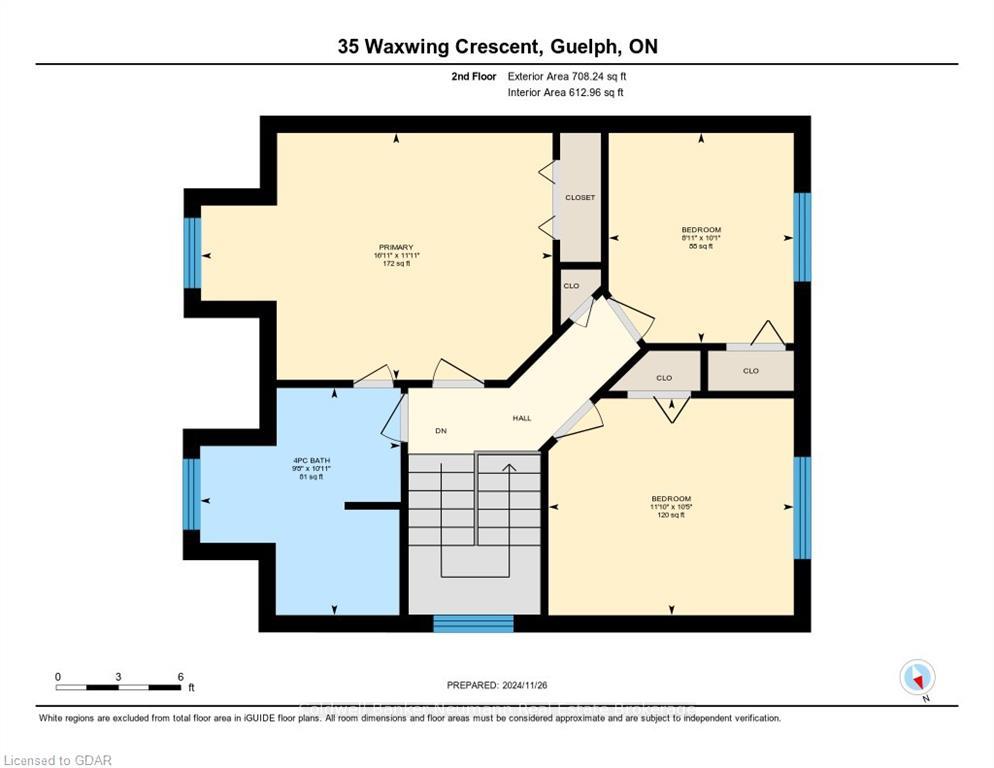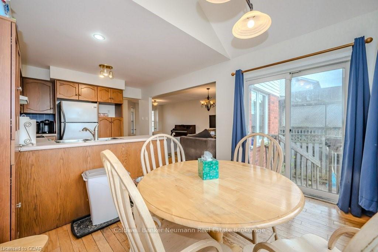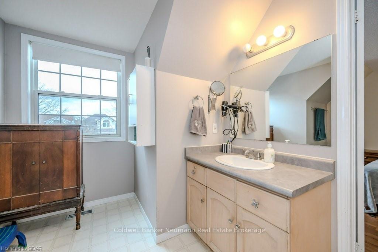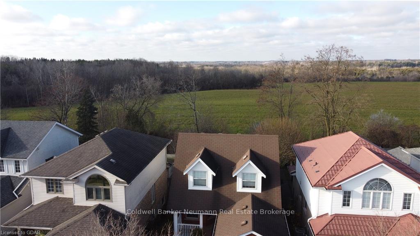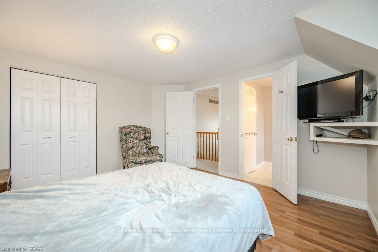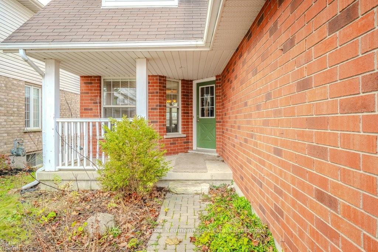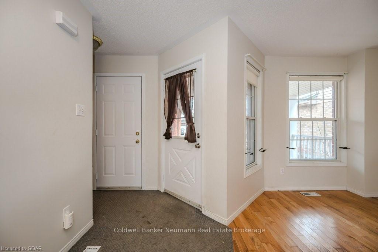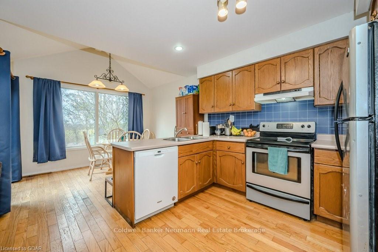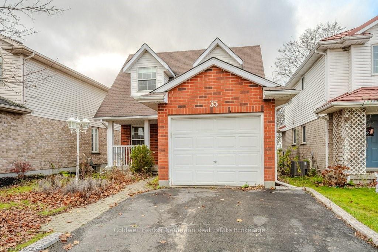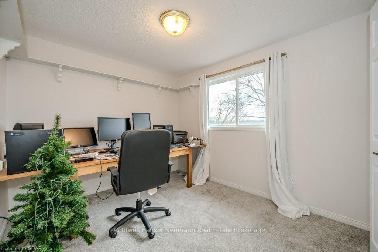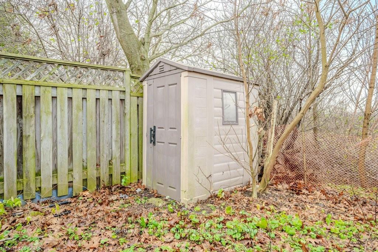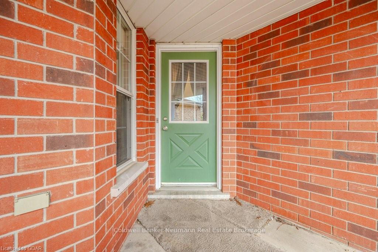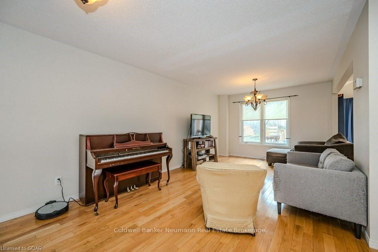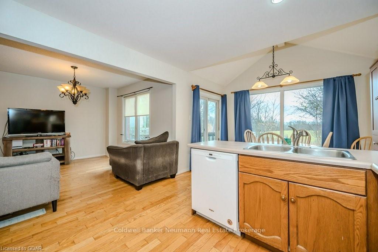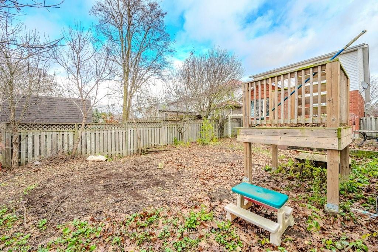$850,000
Available - For Sale
Listing ID: X11822783
35 WAXWING Cres , Guelph, N1C 1E3, Ontario
| Welcome to 35 Waxwing Crescent, a delightful family home in the highly desirable Kortright Hills neighborhood. Situated on a quiet crescent and backing onto picturesque farmland, this property provides a peaceful retreat just a short walk from Kortright Hills Public School. The upper level features three spacious bedrooms, including a full bathroom with ensuite privileges. The main floor offers a convenient powder room, a cozy living room, and an open-concept kitchen and dining area, ideal for family living and entertaining. The basement includes a large recreation room and a roughed-in, framed 3-piece bathroom, ready for your finishing touches. Additionally, the furnace and air conditioning were newly replaced this year, ensuring comfort and efficiency. The backyard, with its potential for a pool, offers endless possibilities for customization. While it could use some TLC, the space is highlighted by its incredible privacy no rear neighbors! This home is full of potential, waiting for you to make it your own. |
| Price | $850,000 |
| Taxes: | $4922.26 |
| Assessment: | $373000 |
| Assessment Year: | 2024 |
| Address: | 35 WAXWING Cres , Guelph, N1C 1E3, Ontario |
| Lot Size: | 32.41 x 129.00 (Feet) |
| Acreage: | < .50 |
| Directions/Cross Streets: | From the Hanlon, head west on Downey Rd, turn right on Ptamigan, left on Pheasant Run, right onto wa |
| Rooms: | 8 |
| Rooms +: | 1 |
| Bedrooms: | 3 |
| Bedrooms +: | 0 |
| Kitchens: | 1 |
| Kitchens +: | 0 |
| Basement: | Full, Part Fin |
| Approximatly Age: | 16-30 |
| Property Type: | Detached |
| Style: | 2-Storey |
| Exterior: | Brick, Vinyl Siding |
| Garage Type: | Attached |
| (Parking/)Drive: | Other |
| Drive Parking Spaces: | 2 |
| Pool: | None |
| Approximatly Age: | 16-30 |
| Property Features: | Fenced Yard |
| Fireplace/Stove: | N |
| Heat Source: | Gas |
| Heat Type: | Forced Air |
| Central Air Conditioning: | Central Air |
| Elevator Lift: | N |
| Sewers: | Sewers |
| Water: | Municipal |
| Utilities-Hydro: | Y |
| Utilities-Gas: | Y |
$
%
Years
This calculator is for demonstration purposes only. Always consult a professional
financial advisor before making personal financial decisions.
| Although the information displayed is believed to be accurate, no warranties or representations are made of any kind. |
| Coldwell Banker Neumann Real Estate Brokerage |
|
|

Hamid-Reza Danaie
Broker
Dir:
416-904-7200
Bus:
905-889-2200
Fax:
905-889-3322
| Virtual Tour | Book Showing | Email a Friend |
Jump To:
At a Glance:
| Type: | Freehold - Detached |
| Area: | Wellington |
| Municipality: | Guelph |
| Neighbourhood: | Kortright Hills |
| Style: | 2-Storey |
| Lot Size: | 32.41 x 129.00(Feet) |
| Approximate Age: | 16-30 |
| Tax: | $4,922.26 |
| Beds: | 3 |
| Baths: | 2 |
| Fireplace: | N |
| Pool: | None |
Locatin Map:
Payment Calculator:
