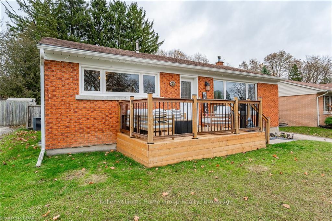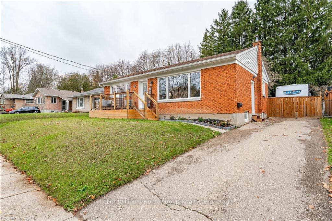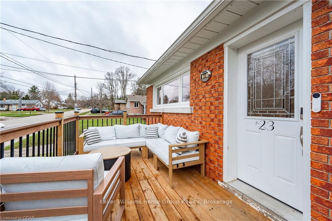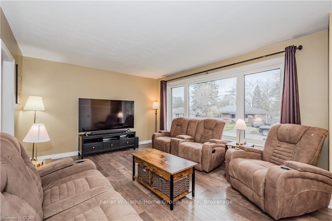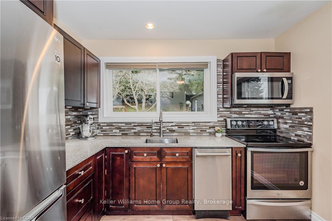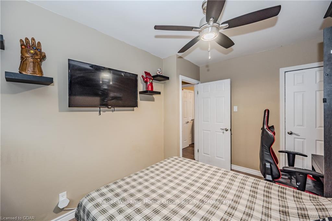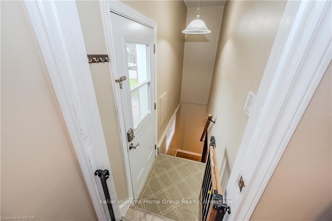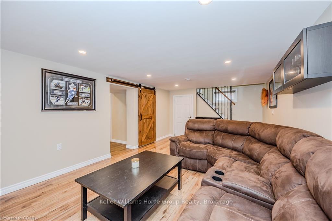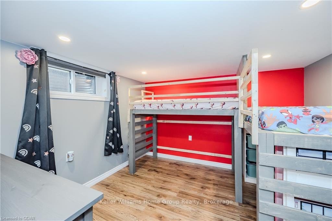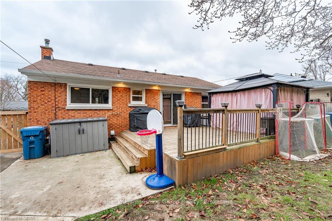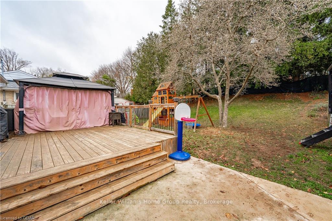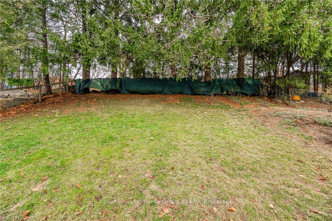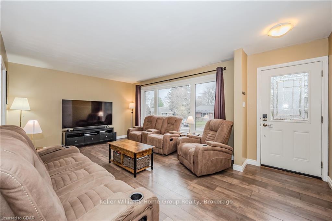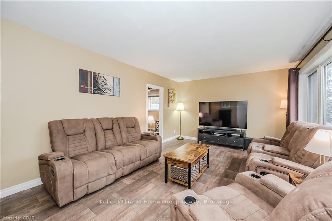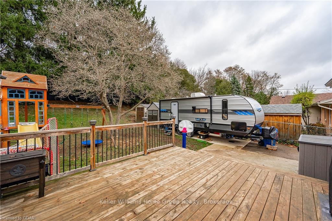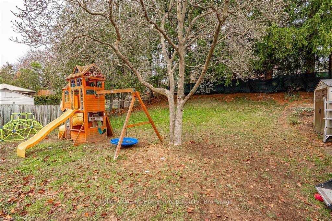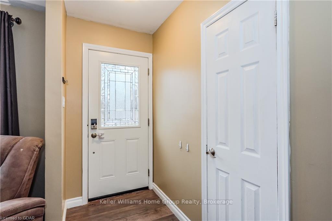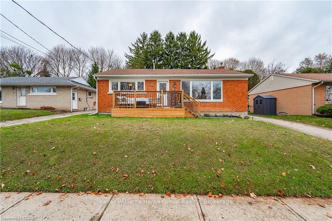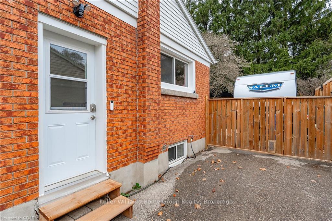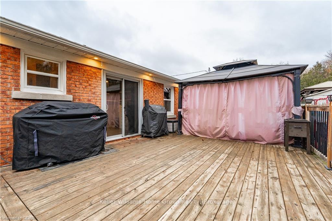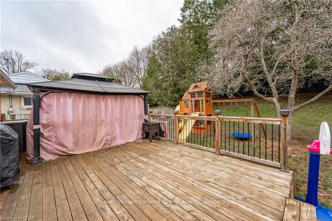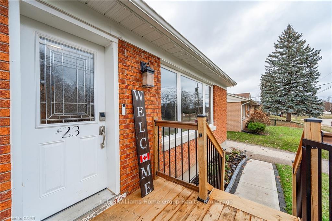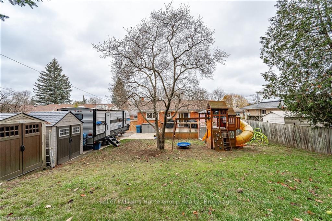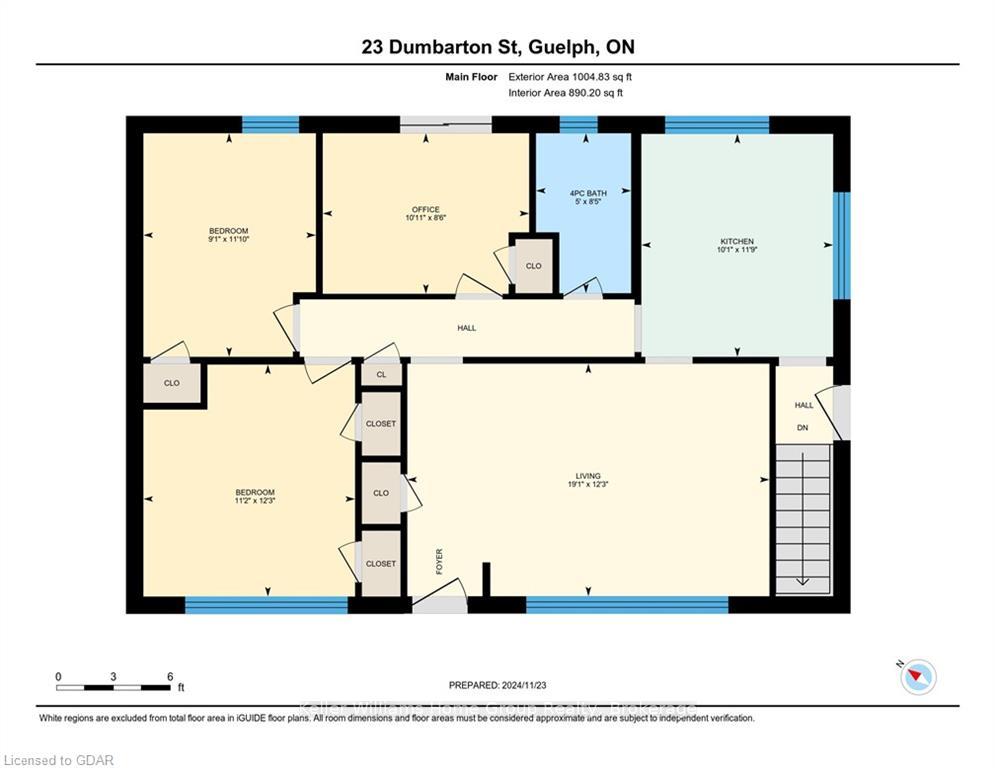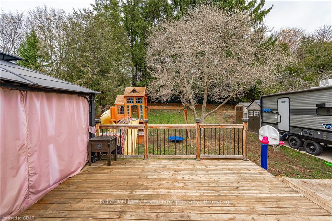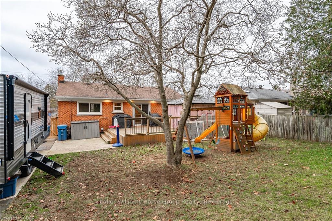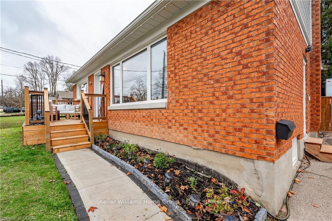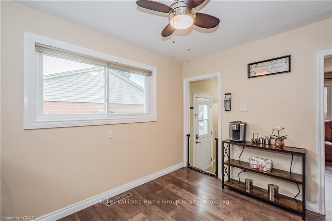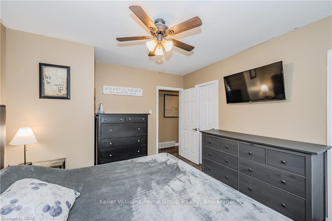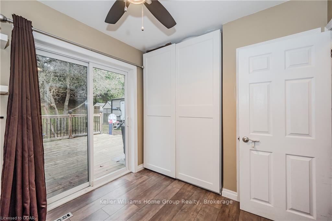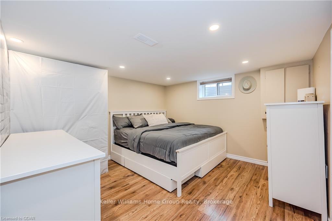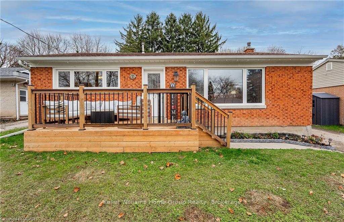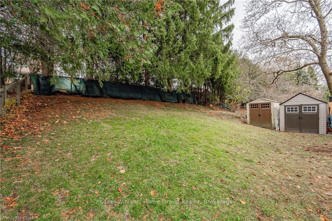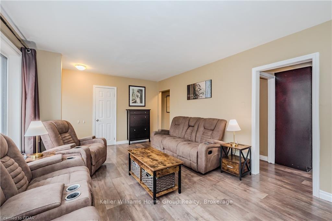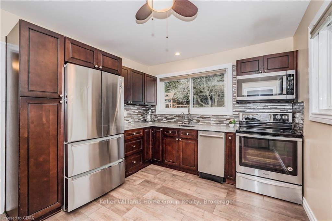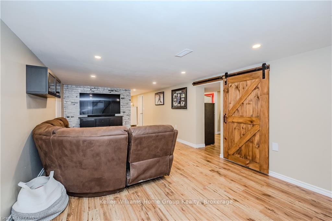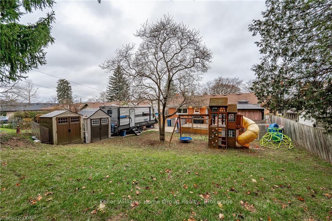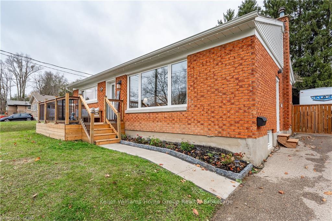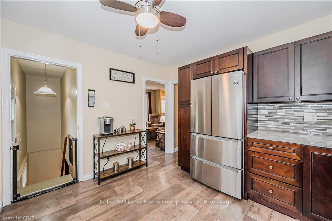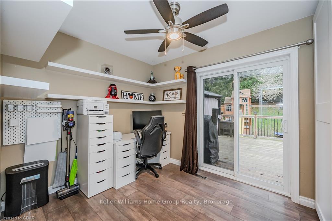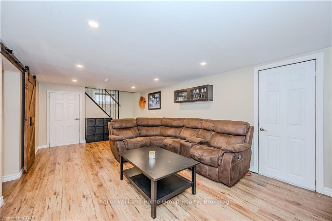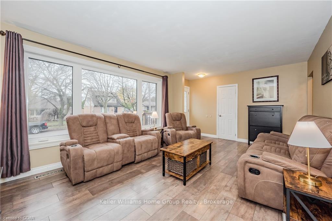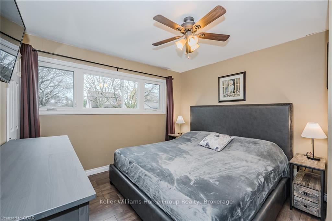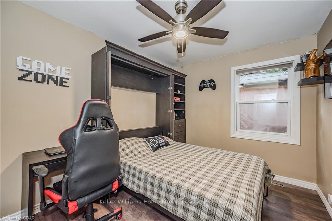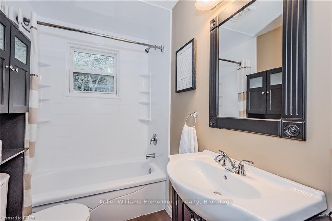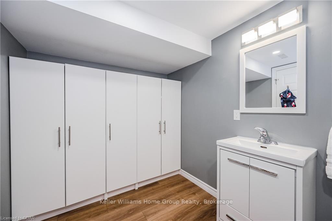$849,999
Available - For Sale
Listing ID: X11822814
23 DUMBARTON St , Guelph, N1E 3T4, Ontario
| Nestled on a spacious, tree-lined lot, this charming bungalow exudes warmth and character. Plenty of space for outdoor living, with a manicured lawn, mature trees that provide privacy and shade on a 55x120 ft LOT. Inside, the home is just as inviting, vinyl plank floors run throughout (5yrs old), large windows that allow natural light to pour in (less than 6yrs old), and an updated kitchen (5yrs old) thoughtfully designed with modern appliances. The main floor has 3 bedrooms, one of the bedrooms has a sliding glass door to the backyard, and a 4pc bath (3yrs old). With a SEPERATE ENTRANCE to the fully finished basement which has a large 3pc bath, workshop space, laundry room and a den/office space as well as plenty of space for a rec room/family room. Close to many amenities such as the hospital, schools, parks, grocery, banks, bus routes and so much more. |
| Price | $849,999 |
| Taxes: | $3972.00 |
| Assessment: | $301000 |
| Assessment Year: | 2025 |
| Address: | 23 DUMBARTON St , Guelph, N1E 3T4, Ontario |
| Lot Size: | 55.00 x 120.00 (Feet) |
| Acreage: | < .50 |
| Directions/Cross Streets: | Speedvale to Knightswood Blvd, turn right onto Dumbarton. |
| Rooms: | 6 |
| Rooms +: | 6 |
| Bedrooms: | 3 |
| Bedrooms +: | 0 |
| Kitchens: | 1 |
| Kitchens +: | 0 |
| Basement: | Finished, Full |
| Approximatly Age: | 51-99 |
| Property Type: | Detached |
| Style: | Bungalow |
| Exterior: | Brick |
| (Parking/)Drive: | Private |
| Drive Parking Spaces: | 4 |
| Pool: | None |
| Approximatly Age: | 51-99 |
| Property Features: | Hospital |
| Fireplace/Stove: | N |
| Heat Source: | Gas |
| Heat Type: | Forced Air |
| Central Air Conditioning: | Central Air |
| Elevator Lift: | N |
| Sewers: | Sewers |
| Water: | Municipal |
$
%
Years
This calculator is for demonstration purposes only. Always consult a professional
financial advisor before making personal financial decisions.
| Although the information displayed is believed to be accurate, no warranties or representations are made of any kind. |
| Keller Williams Home Group Realty |
|
|

Hamid-Reza Danaie
Broker
Dir:
416-904-7200
Bus:
905-889-2200
Fax:
905-889-3322
| Book Showing | Email a Friend |
Jump To:
At a Glance:
| Type: | Freehold - Detached |
| Area: | Wellington |
| Municipality: | Guelph |
| Neighbourhood: | Waverley |
| Style: | Bungalow |
| Lot Size: | 55.00 x 120.00(Feet) |
| Approximate Age: | 51-99 |
| Tax: | $3,972 |
| Beds: | 3 |
| Baths: | 2 |
| Fireplace: | N |
| Pool: | None |
Locatin Map:
Payment Calculator:
