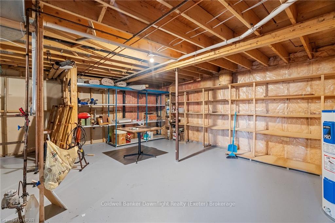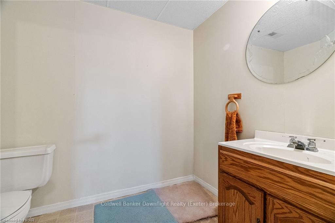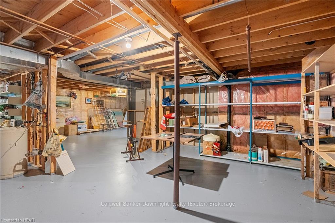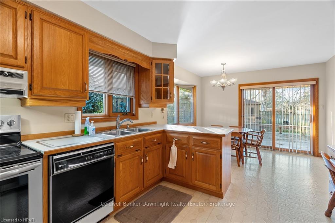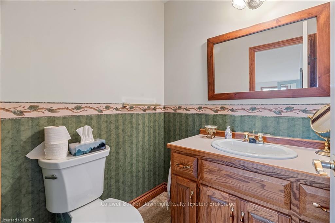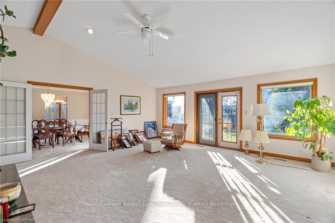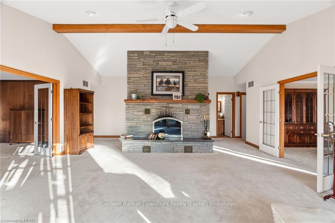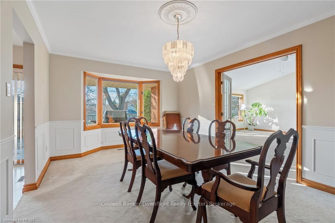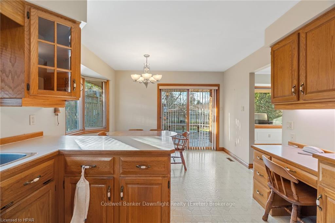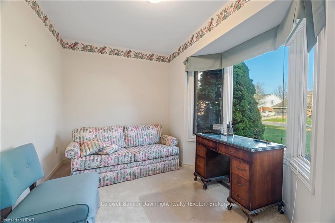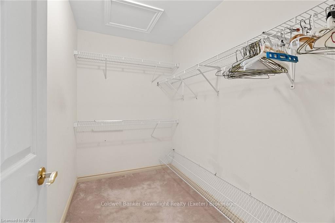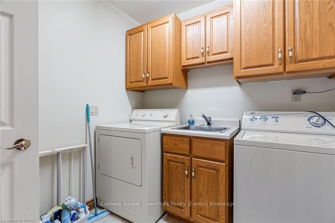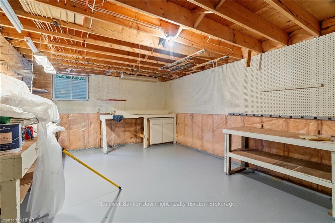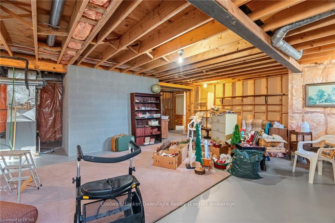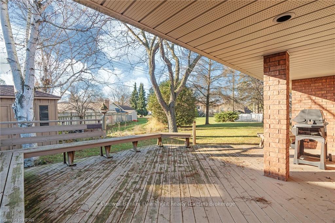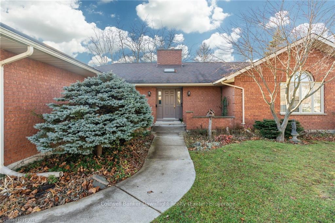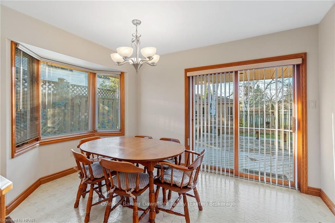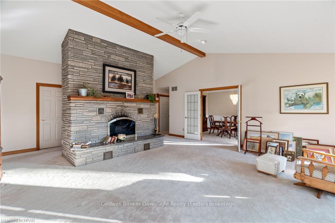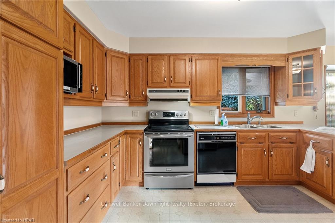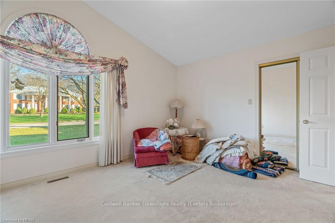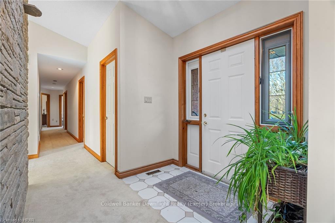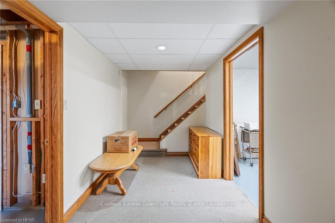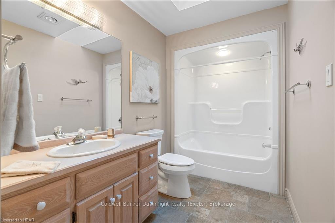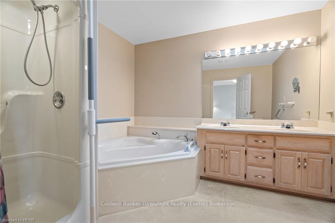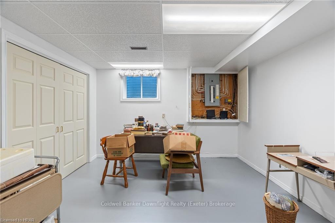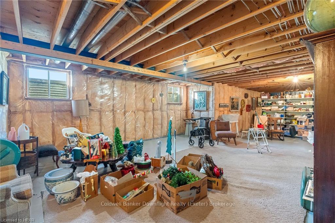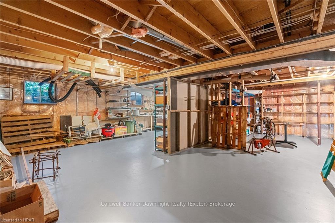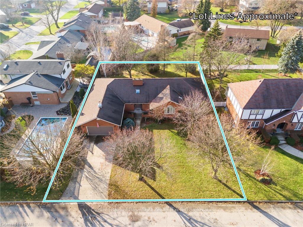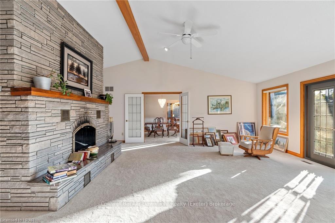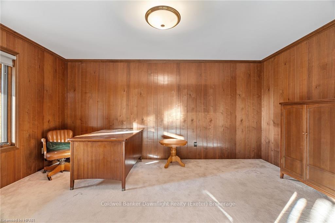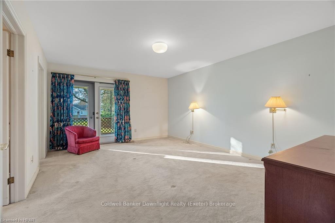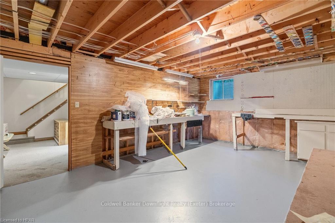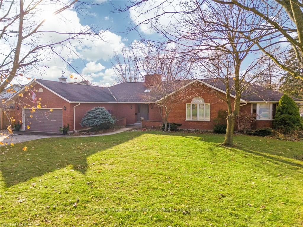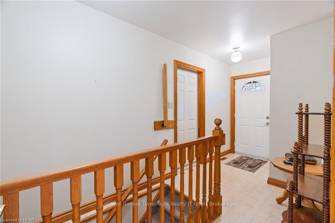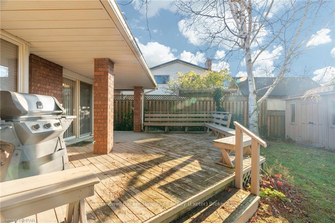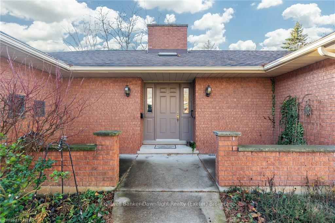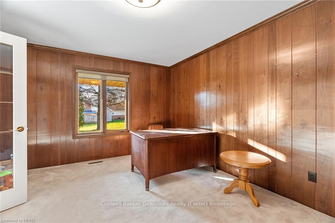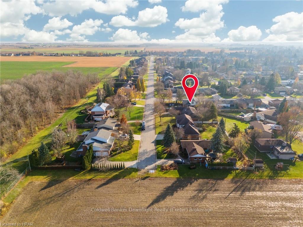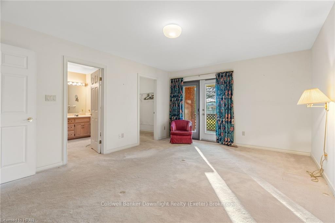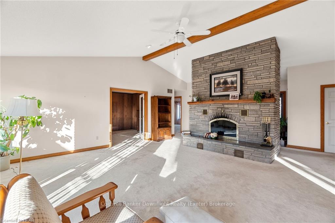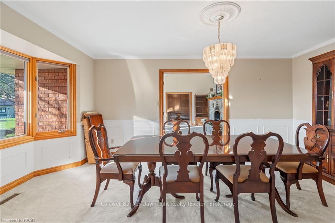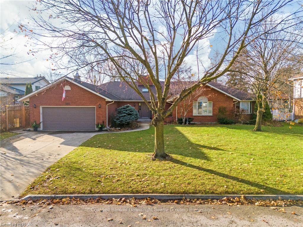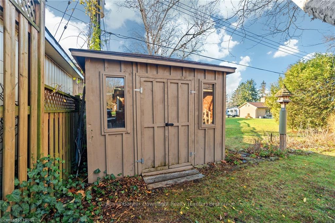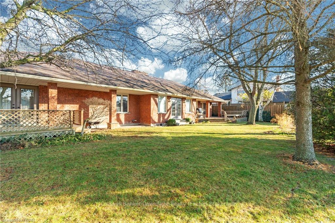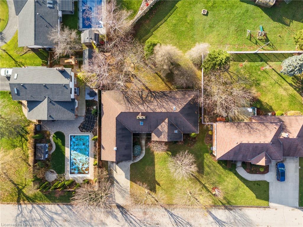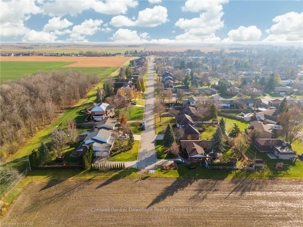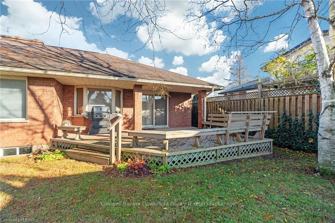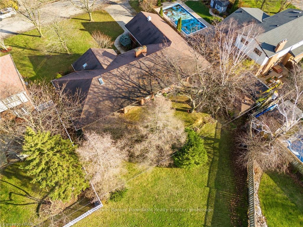$799,900
Available - For Sale
Listing ID: X11822832
225 EASTERN Ave , South Huron, N0M 1S1, Ontario
| Discover timeless elegance with this custom-built gem on Eastern Ave in Exeter, ON. Boasting over 2,500 sq. ft. of thoughtfully designed main-level living space, this home combines modern comfort with classic charm. The grand foyer and great room showcase a stunning floor-to-ceiling fireplace, adding warmth and sophistication to the heart of the home. Featuring 3 bedrooms, a main-floor office with its own fireplace, and a luxurious primary suite complete with a spacious ensuite and whirlpool tub, this residence offers unparalleled comfort. French doors from the primary bedroom lead to a covered patio overlooking the 125 ft deep backyard, perfect for relaxation. The oversized eat-in kitchen, with abundant cabinetry, connects seamlessly to a large rear deck and adjoins a formal dining room, making it ideal for hosting gatherings. Additional highlights include main-floor laundry, a powder room, and ample potential in the lower level, which already includes one finished room and a bathroom. Nestled on a mature lot with a double-wide driveway for ample parking, this property exudes curb appeal and tranquillity.This home has also had a new roof and new furnace within the past 5 years. The combination of its location, space, and character makes this home a must-see. Don't miss the opportunity to make this classic one-level residence your own! |
| Price | $799,900 |
| Taxes: | $5941.28 |
| Assessment: | $431000 |
| Assessment Year: | 2024 |
| Address: | 225 EASTERN Ave , South Huron, N0M 1S1, Ontario |
| Lot Size: | 92.88 x 120.00 (Acres) |
| Acreage: | < .50 |
| Directions/Cross Streets: | From Main St. Exeter turn onto Sanders St. E, then north onto Eastern Ave. Property is on your left. |
| Rooms: | 11 |
| Rooms +: | 7 |
| Bedrooms: | 3 |
| Bedrooms +: | 1 |
| Kitchens: | 1 |
| Kitchens +: | 0 |
| Basement: | Full, Part Fin |
| Approximatly Age: | 31-50 |
| Property Type: | Detached |
| Style: | Bungalow |
| Exterior: | Brick |
| Garage Type: | Attached |
| (Parking/)Drive: | Pvt Double |
| Drive Parking Spaces: | 4 |
| Pool: | None |
| Approximatly Age: | 31-50 |
| Property Features: | Golf, Hospital |
| Fireplace/Stove: | N |
| Heat Source: | Gas |
| Heat Type: | Forced Air |
| Central Air Conditioning: | Central Air |
| Elevator Lift: | N |
| Sewers: | Sewers |
| Water: | Municipal |
$
%
Years
This calculator is for demonstration purposes only. Always consult a professional
financial advisor before making personal financial decisions.
| Although the information displayed is believed to be accurate, no warranties or representations are made of any kind. |
| Coldwell Banker Dawnflight Realty (Exeter) Brokerage |
|
|

Hamid-Reza Danaie
Broker
Dir:
416-904-7200
Bus:
905-889-2200
Fax:
905-889-3322
| Virtual Tour | Book Showing | Email a Friend |
Jump To:
At a Glance:
| Type: | Freehold - Detached |
| Area: | Huron |
| Municipality: | South Huron |
| Neighbourhood: | Exeter |
| Style: | Bungalow |
| Lot Size: | 92.88 x 120.00(Acres) |
| Approximate Age: | 31-50 |
| Tax: | $5,941.28 |
| Beds: | 3+1 |
| Baths: | 4 |
| Fireplace: | N |
| Pool: | None |
Locatin Map:
Payment Calculator:
