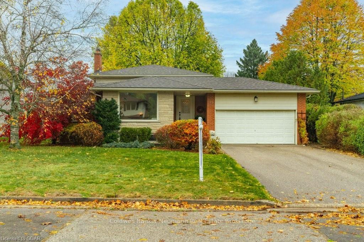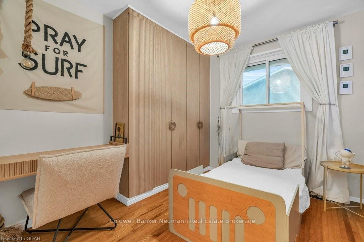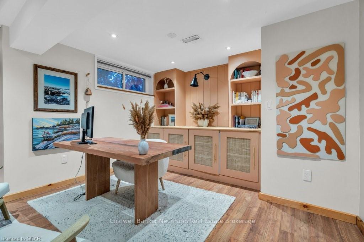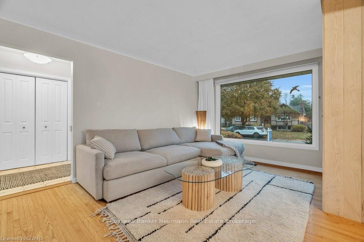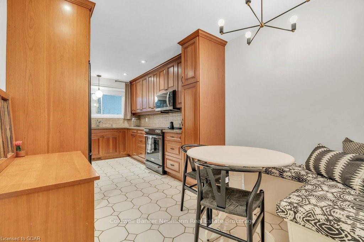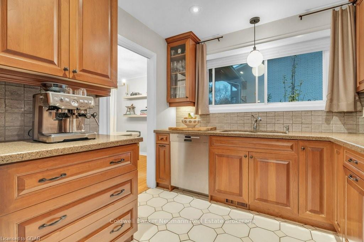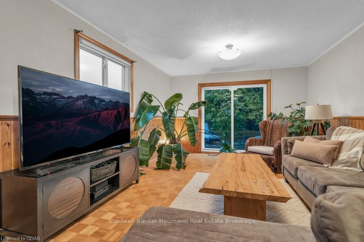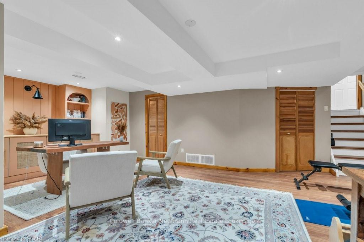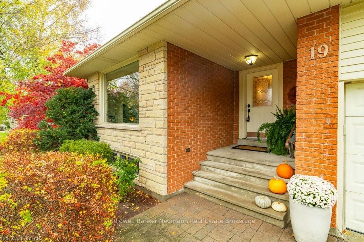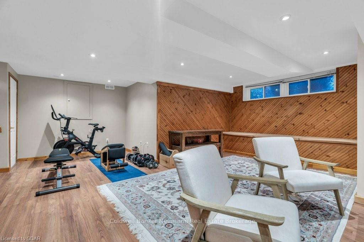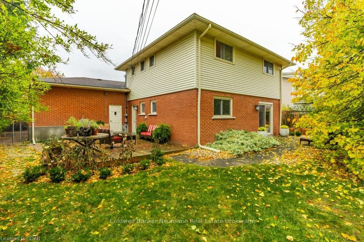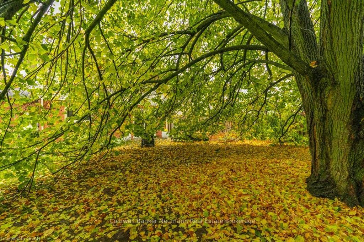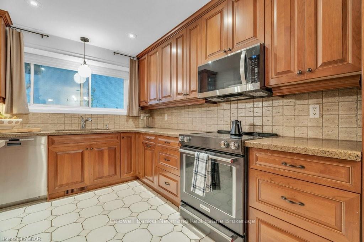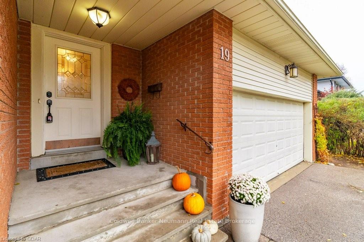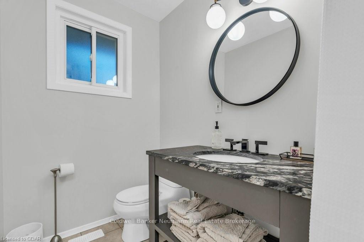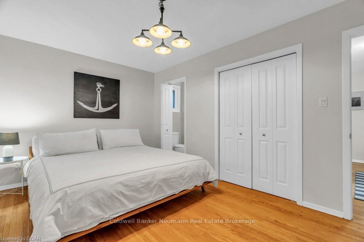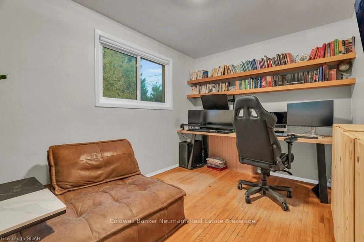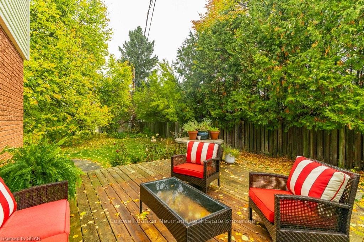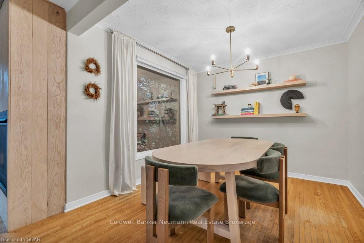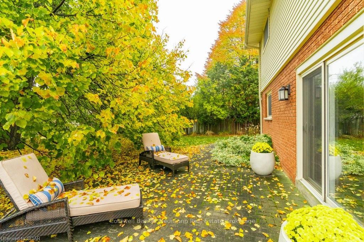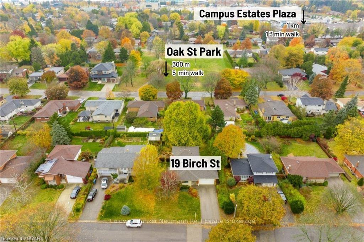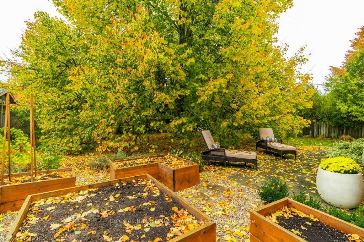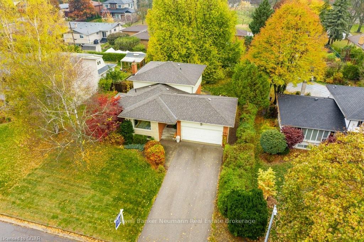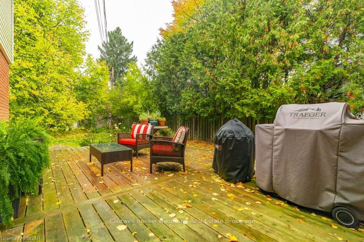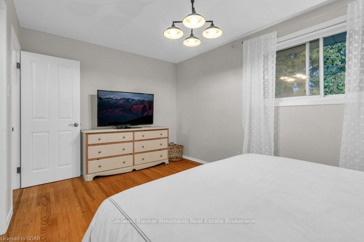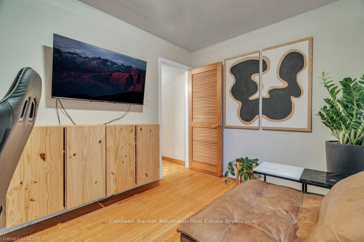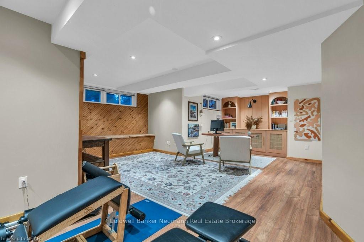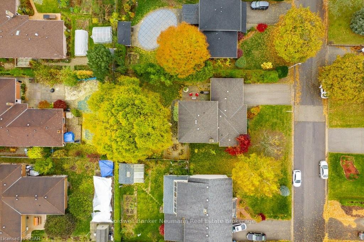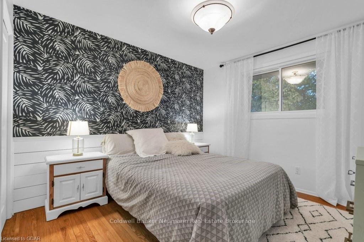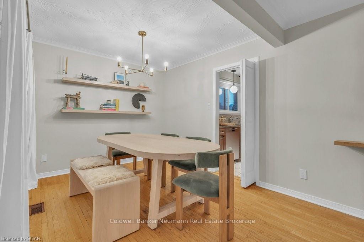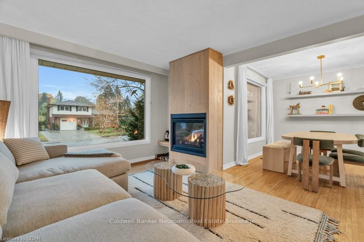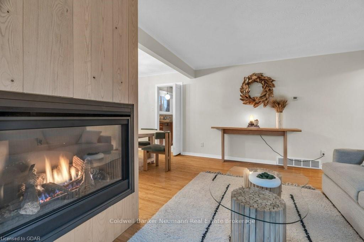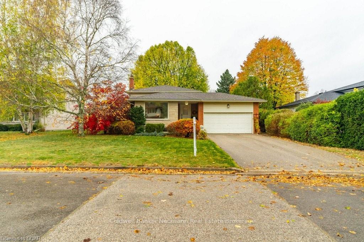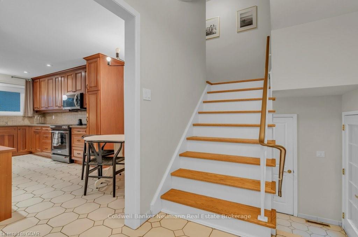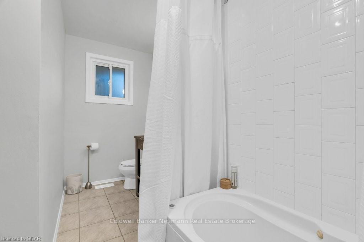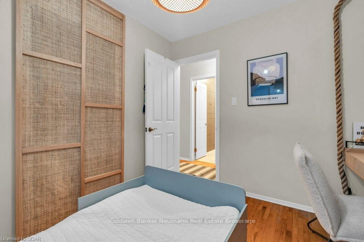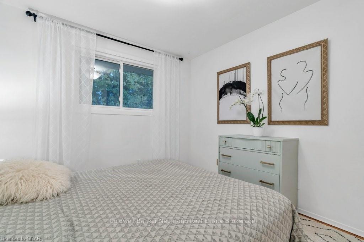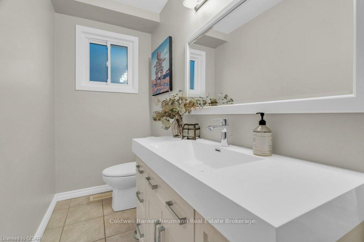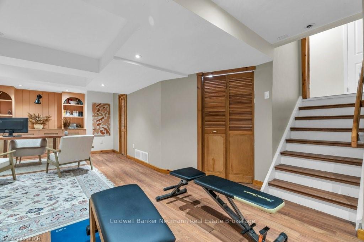$1,075,000
Available - For Sale
Listing ID: X11822862
19 BIRCH St , Guelph, N1G 2N2, Ontario
| Located on a peaceful, tree-lined street in one of Guelph's most sought-after neighbourhoods, this warm and inviting backsplit offers the perfect blend of charm and modern convenience for families. The open-concept living and dining area is a standout feature, where natural light pours in through two large windows, highlighting the gorgeous gas fireplace ideal for cozy evenings. The main level also features a delightful eat-in kitchen equipped with newer appliances, providing a separate space for family meals. Upstairs, you'll find two good-sized bedrooms and a full bath, plus a primary suite featuring its own private two-piece ensuite for added comfort. A few steps down from the main level, you'll find a cozy family room complete with a second wood burning fireplace, an additional bedroom, and a convenient two-piece bath, providing flexibility for guests or family. The separate entrance on this level offers potential for duplexing, while the lower level provides even more space for a rec room, home office, or den. The expansive 70-foot-wide lot is a dream for outdoor lovers, featuring mature landscaping, a dedicated garden area, fruit-bearing pear and apple trees, and thriving raspberry and blueberry bushes. With an EV charger, a two-car garage, and centrally located near a wealth of amenities including the university, shops, restaurants, and groceries this home is perfect for families seeking comfort and space. |
| Price | $1,075,000 |
| Taxes: | $5850.00 |
| Assessment: | $476000 |
| Assessment Year: | 2024 |
| Address: | 19 BIRCH St , Guelph, N1G 2N2, Ontario |
| Lot Size: | 70.00 x 127.00 (Feet) |
| Acreage: | < .50 |
| Directions/Cross Streets: | Gordon to Oak St, Oak St to Yewholme Dr, Yewholme Dr to Birch St. |
| Rooms: | 12 |
| Rooms +: | 2 |
| Bedrooms: | 4 |
| Bedrooms +: | 0 |
| Kitchens: | 1 |
| Kitchens +: | 0 |
| Basement: | Finished, Sep Entrance |
| Approximatly Age: | 51-99 |
| Property Type: | Detached |
| Style: | Other |
| Exterior: | Alum Siding, Brick |
| Garage Type: | Attached |
| (Parking/)Drive: | Pvt Double |
| Drive Parking Spaces: | 4 |
| Pool: | None |
| Approximatly Age: | 51-99 |
| Property Features: | Fenced Yard |
| Fireplace/Stove: | N |
| Heat Type: | Forced Air |
| Central Air Conditioning: | Central Air |
| Elevator Lift: | N |
| Sewers: | Sewers |
| Water: | Municipal |
$
%
Years
This calculator is for demonstration purposes only. Always consult a professional
financial advisor before making personal financial decisions.
| Although the information displayed is believed to be accurate, no warranties or representations are made of any kind. |
| Coldwell Banker Neumann Real Estate Brokerage |
|
|

Hamid-Reza Danaie
Broker
Dir:
416-904-7200
Bus:
905-889-2200
Fax:
905-889-3322
| Book Showing | Email a Friend |
Jump To:
At a Glance:
| Type: | Freehold - Detached |
| Area: | Wellington |
| Municipality: | Guelph |
| Neighbourhood: | Hanlon Creek |
| Style: | Other |
| Lot Size: | 70.00 x 127.00(Feet) |
| Approximate Age: | 51-99 |
| Tax: | $5,850 |
| Beds: | 4 |
| Baths: | 3 |
| Fireplace: | N |
| Pool: | None |
Locatin Map:
Payment Calculator:
