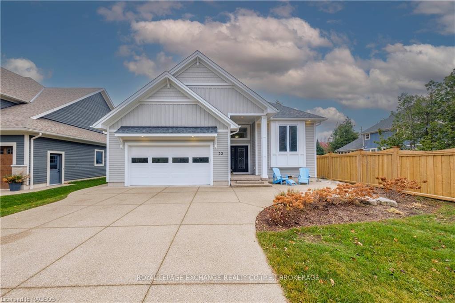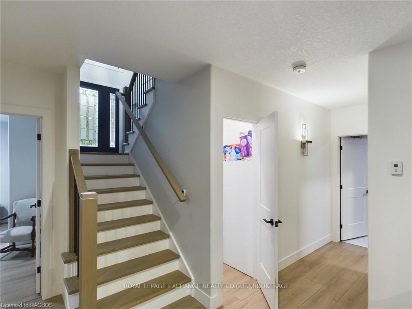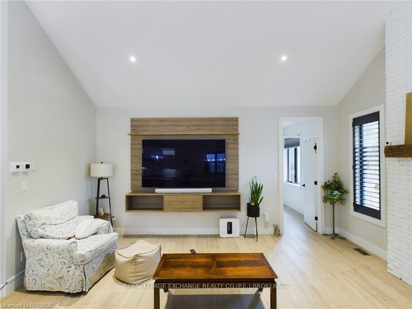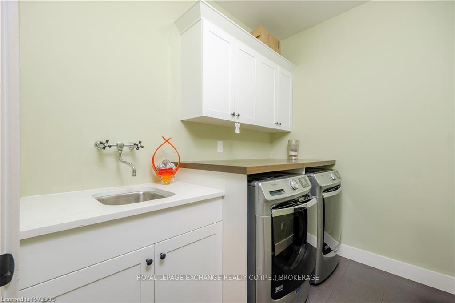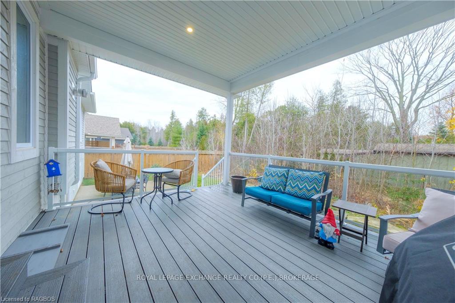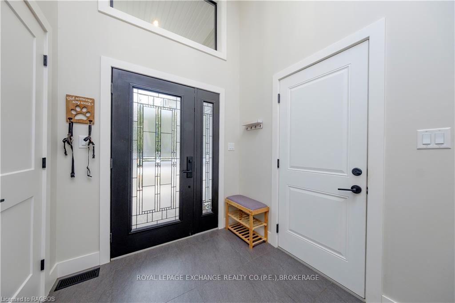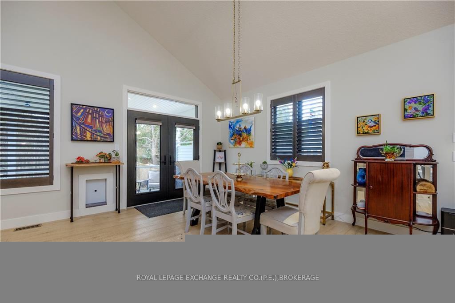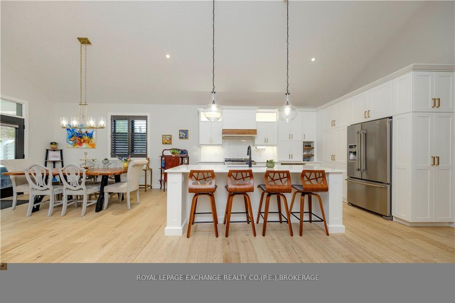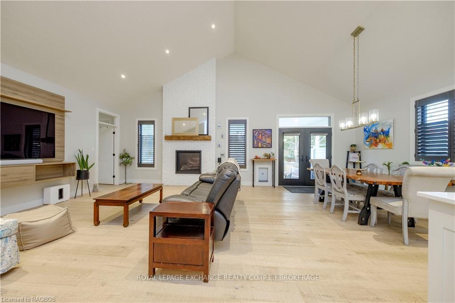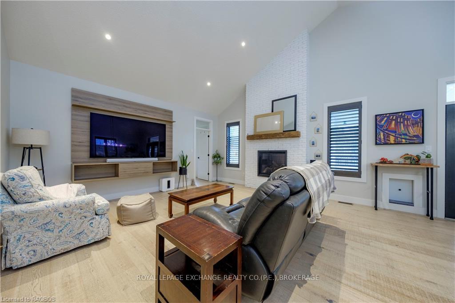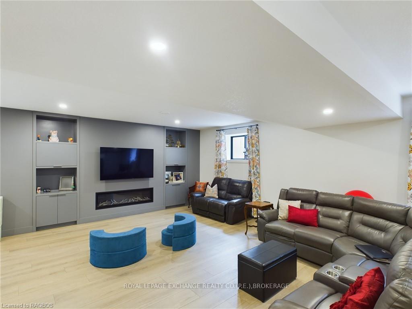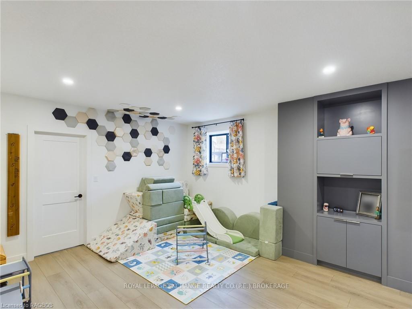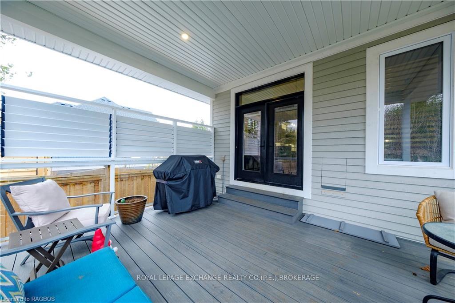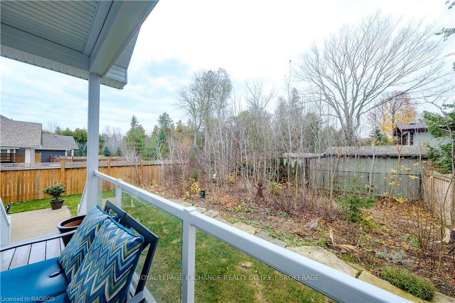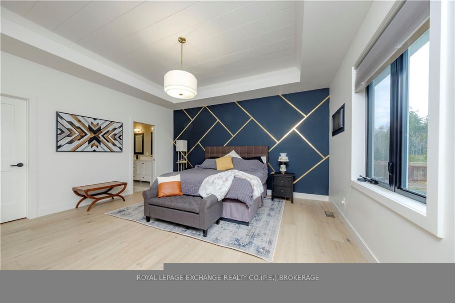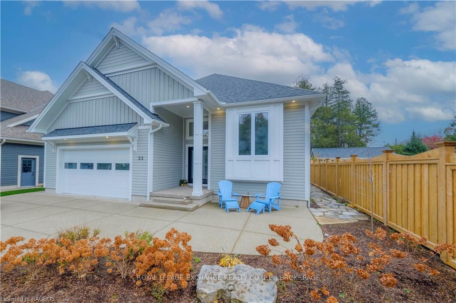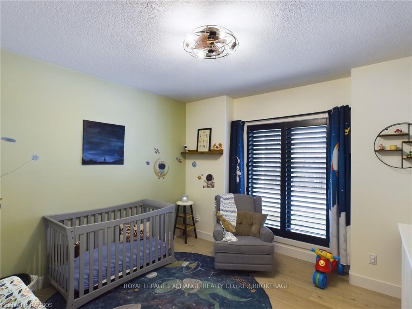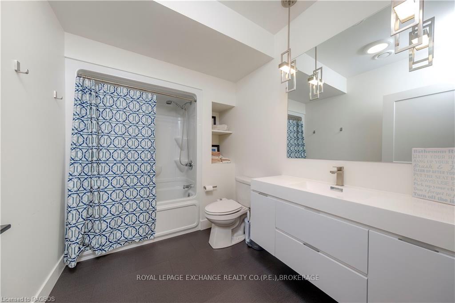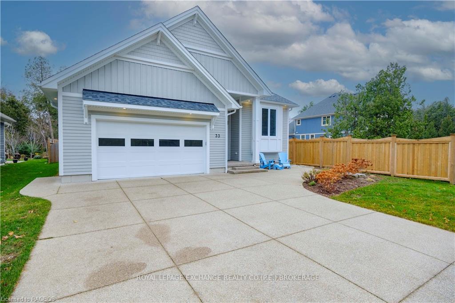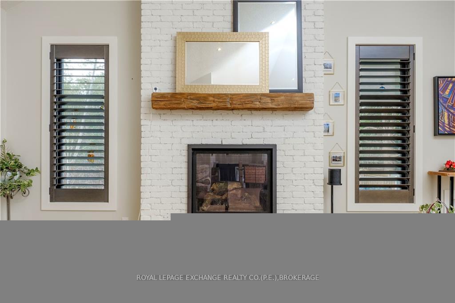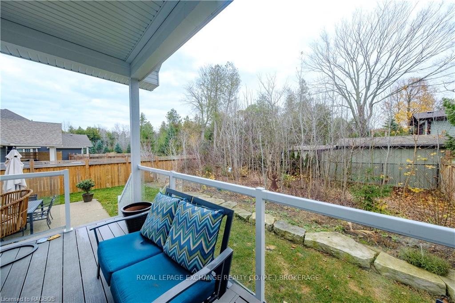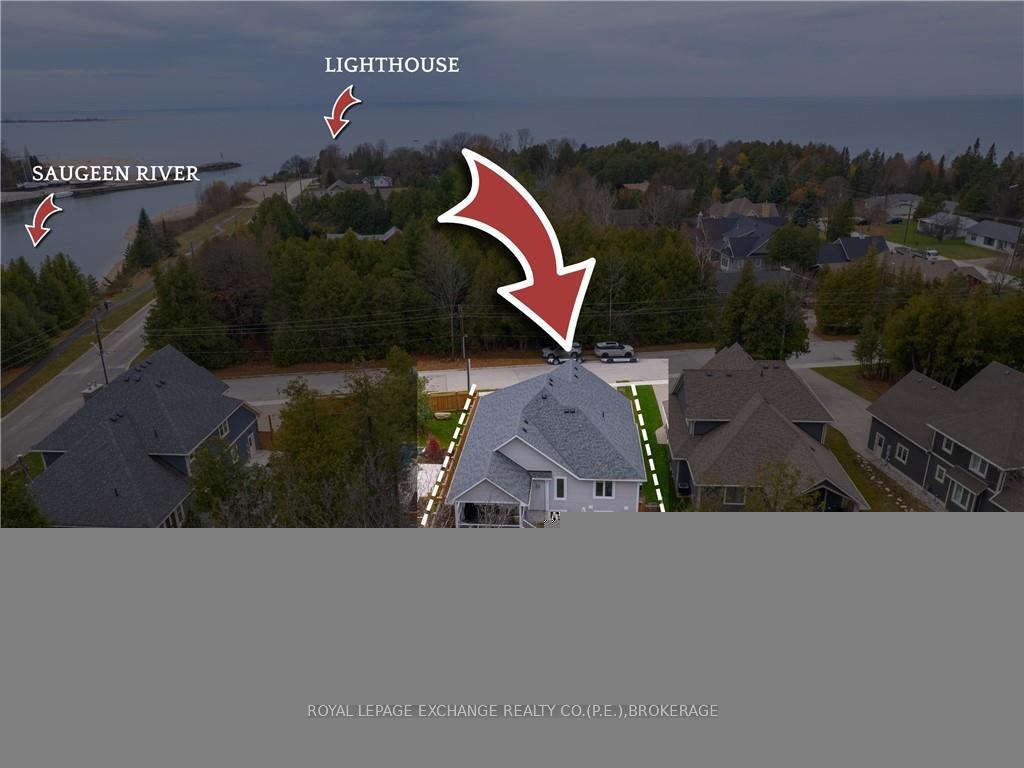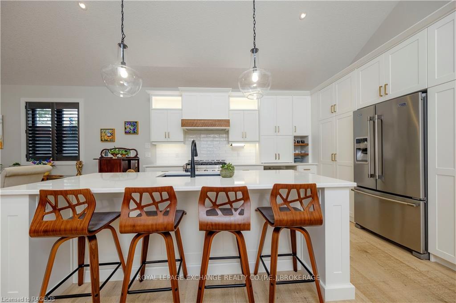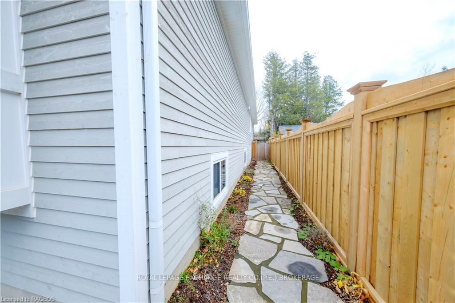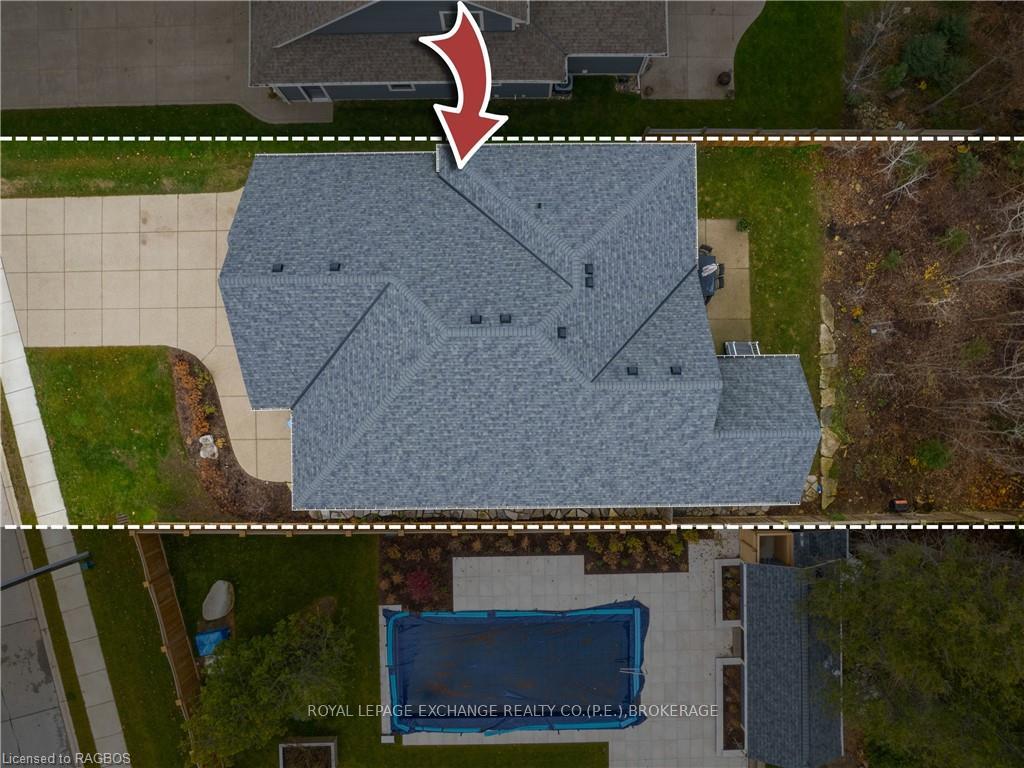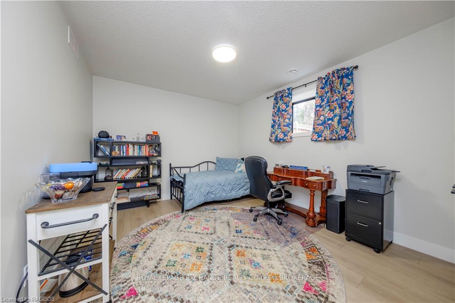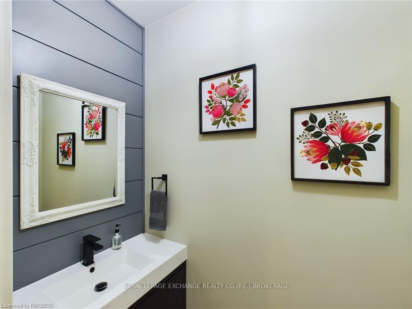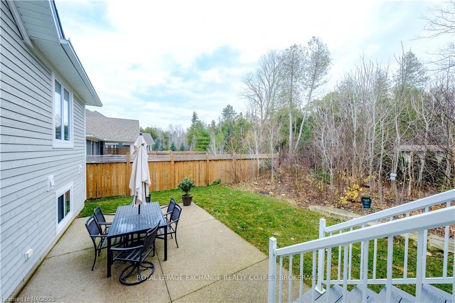$1,200,000
Available - For Sale
Listing ID: X11822917
33 MADWAYOSH St , Saugeen Shores, N0H 2L0, Ontario
| Have you been considering building your dream home. Yet are overwhelmed by the choice & costs to build custom. Then this could be the perfect home for you! Custom build, thoughtfully designed with an abundance of upgrade to enjoy. Plus you can hear the waves of Lake Huron on your front porch! These are some of my favourite custom features; soaring 15' cathedral ceiling, durable engineered hardwood flooring, a layout perfect for hosting guests that also offers plenty of storage space. The kitchen features a spacious island, a professional-grade gas stove, a hidden coffee bar, secret pantry, custom lighting and more. You'll adore the sophisticated yet comfortable touches in the primary bedroom like the coffered shiplap ceiling, a spa-like ensuite with heated floors, and a large walk-in closet with built-in cupboards. The home provides 4 bedrooms 2.5 bathrooms and 2,684 square feet of beautifully finished living space. Convenience of a main floor laundry room with sink. Separate entrance to lower level from garage. Heated floors in lower level. Moreover, the location of this home is another standout feature. Positioned on a dead-end street. This property offers a treed and fully fenced yard. A short stroll leads you to Southamptons lighthouse pier to enjoy spectacular sunsets. |
| Price | $1,200,000 |
| Taxes: | $6896.00 |
| Assessment: | $492000 |
| Assessment Year: | 2025 |
| Address: | 33 MADWAYOSH St , Saugeen Shores, N0H 2L0, Ontario |
| Lot Size: | 57.84 x 145.69 (Feet) |
| Acreage: | < .50 |
| Directions/Cross Streets: | From downtown Southampton head North. Left on S Rankin St just over the bridge. Right (North) on Mad |
| Rooms: | 7 |
| Rooms +: | 5 |
| Bedrooms: | 2 |
| Bedrooms +: | 2 |
| Kitchens: | 1 |
| Kitchens +: | 0 |
| Basement: | Finished, Sep Entrance |
| Approximatly Age: | 0-5 |
| Property Type: | Detached |
| Style: | Bungalow-Raised |
| Exterior: | Other |
| Garage Type: | Attached |
| (Parking/)Drive: | Other |
| Drive Parking Spaces: | 4 |
| Pool: | None |
| Approximatly Age: | 0-5 |
| Fireplace/Stove: | N |
| Heat Source: | Gas |
| Heat Type: | Forced Air |
| Central Air Conditioning: | Central Air |
| Elevator Lift: | N |
| Sewers: | Sewers |
| Water: | Municipal |
| Utilities-Hydro: | Y |
| Utilities-Gas: | Y |
$
%
Years
This calculator is for demonstration purposes only. Always consult a professional
financial advisor before making personal financial decisions.
| Although the information displayed is believed to be accurate, no warranties or representations are made of any kind. |
| ROYAL LEPAGE EXCHANGE REALTY CO.(P.E.),BROKERAGE |
|
|

Hamid-Reza Danaie
Broker
Dir:
416-904-7200
Bus:
905-889-2200
Fax:
905-889-3322
| Book Showing | Email a Friend |
Jump To:
At a Glance:
| Type: | Freehold - Detached |
| Area: | Bruce |
| Municipality: | Saugeen Shores |
| Style: | Bungalow-Raised |
| Lot Size: | 57.84 x 145.69(Feet) |
| Approximate Age: | 0-5 |
| Tax: | $6,896 |
| Beds: | 2+2 |
| Baths: | 3 |
| Fireplace: | N |
| Pool: | None |
Locatin Map:
Payment Calculator:
