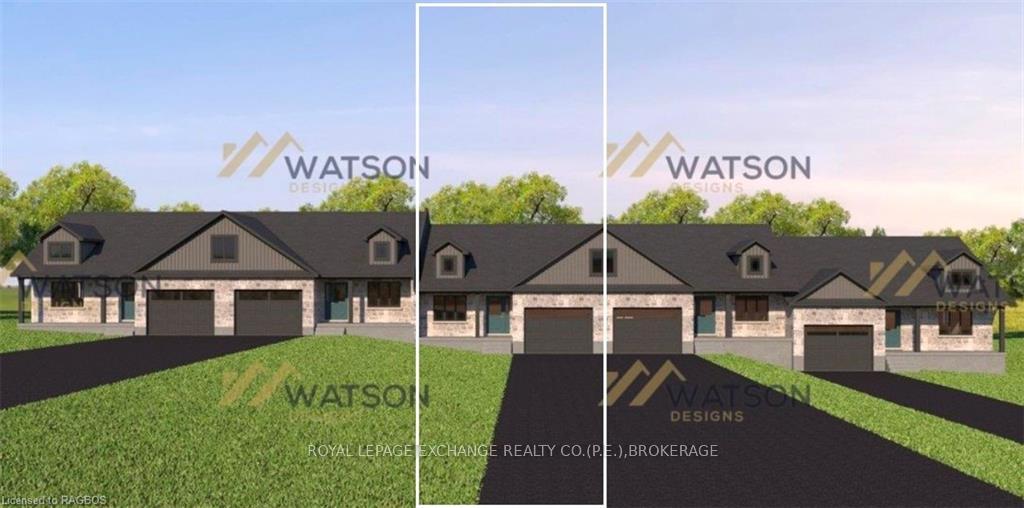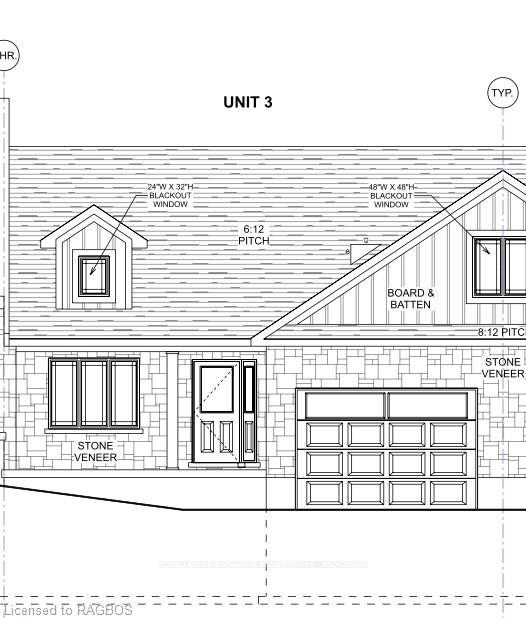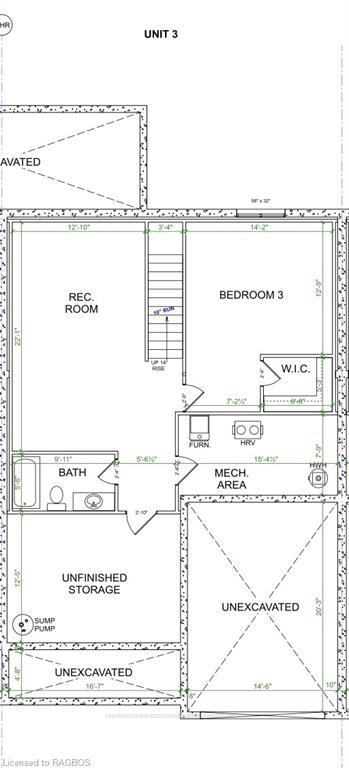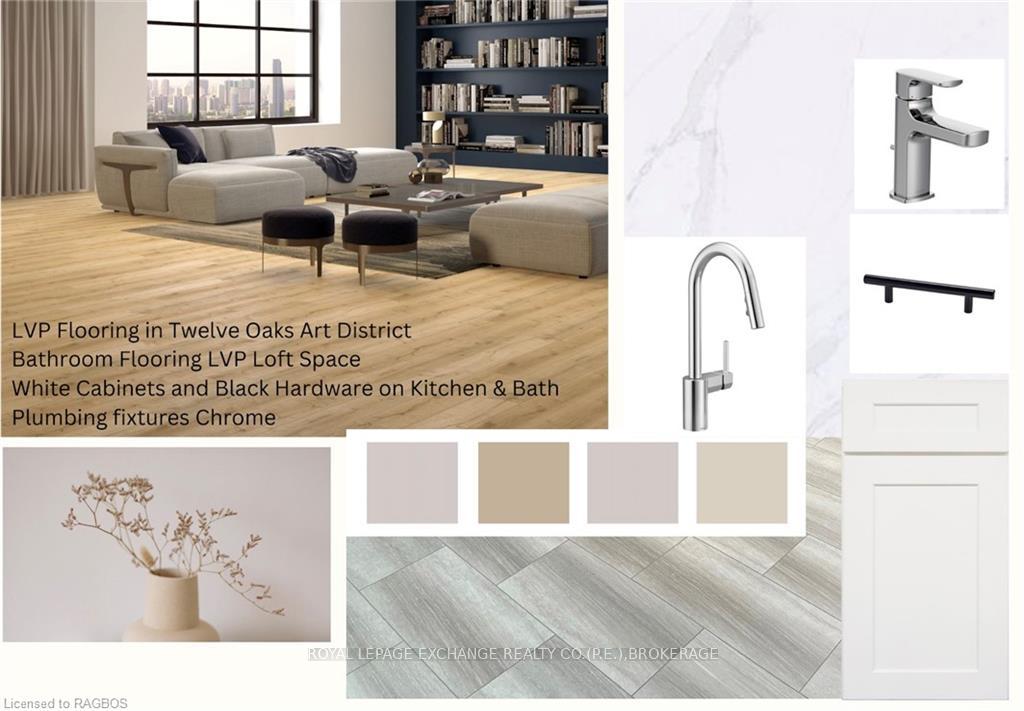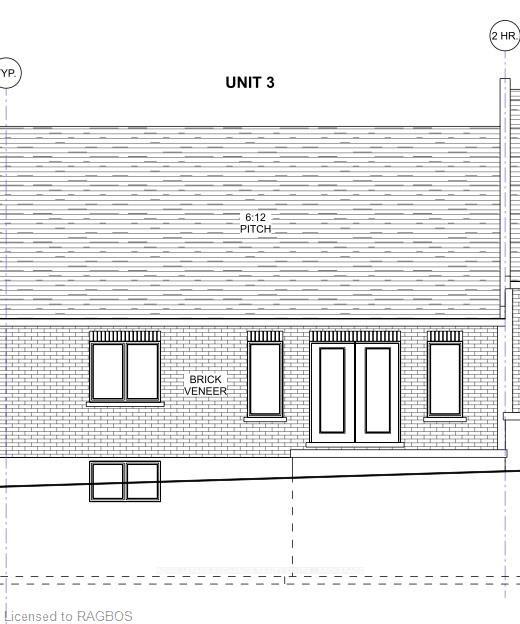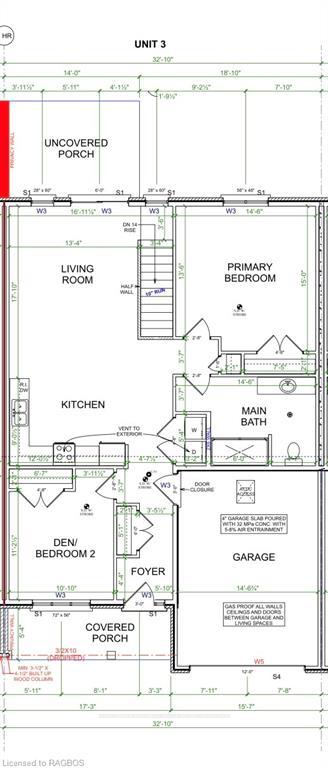$499,900
Available - For Sale
Listing ID: X11822942
435 PARK St West , West Grey, N0G 1R0, Ontario
| Introducing 435 Park St W, a stunning new townhouse built by Candue Homes, situated in the charming rural town of Durham, Ontario. This welcoming community offers the perfect backdrop for your new home. Priced affordably, the property boasts a striking exterior with a blend of stone veneer, brick, and board and batten siding. Enjoy peaceful moments on either the inviting front porch or the covered back porch, enhancing your outdoor living experience. Inside, the townhouse is designed for convenience and style, with everything you need on the main level. It features two spacious bedrooms and a stylish three-piece bathroom, complete with a stone countertop. The main floor also includes a laundry area, a generous living room and a custom Barzotti kitchen. This kitchen is outfitted with Quartz countertops, a tiled backsplash, and a full set of brand-new built in appliances - all included! Descend the stylish oak staircase to discover additional living space on the lower level. This area includes an extra bedroom with a walk-in closet, another beautifully finished three-piece bathroom, a versatile rec room for your unique needs and additional storage/utility rooms. Completing this impressive home is a paved driveway, full-sized one-car garage with an oversized door and a sodded lawn. Tarion Home Warranty included. Book a showing today! |
| Price | $499,900 |
| Taxes: | $0.00 |
| Address: | 435 PARK St West , West Grey, N0G 1R0, Ontario |
| Acreage: | < .50 |
| Directions/Cross Streets: | From Garafraxa St. S turn West on Park St. W. Continue to 435, listing sign on property. |
| Rooms: | 5 |
| Rooms +: | 3 |
| Bedrooms: | 2 |
| Bedrooms +: | 1 |
| Kitchens: | 1 |
| Kitchens +: | 0 |
| Basement: | Part Bsmt, Part Fin |
| Approximatly Age: | New |
| Property Type: | Att/Row/Twnhouse |
| Style: | Bungalow |
| Exterior: | Brick, Concrete |
| Garage Type: | Attached |
| (Parking/)Drive: | Other |
| Drive Parking Spaces: | 3 |
| Pool: | None |
| Approximatly Age: | New |
| Property Features: | Golf, Hospital |
| Fireplace/Stove: | N |
| Heat Source: | Gas |
| Heat Type: | Forced Air |
| Central Air Conditioning: | Central Air |
| Elevator Lift: | N |
| Sewers: | Sewers |
| Water: | Municipal |
| Utilities-Cable: | A |
| Utilities-Hydro: | Y |
| Utilities-Gas: | Y |
$
%
Years
This calculator is for demonstration purposes only. Always consult a professional
financial advisor before making personal financial decisions.
| Although the information displayed is believed to be accurate, no warranties or representations are made of any kind. |
| ROYAL LEPAGE EXCHANGE REALTY CO.(P.E.),BROKERAGE |
|
|

Hamid-Reza Danaie
Broker
Dir:
416-904-7200
Bus:
905-889-2200
Fax:
905-889-3322
| Book Showing | Email a Friend |
Jump To:
At a Glance:
| Type: | Freehold - Att/Row/Twnhouse |
| Area: | Grey County |
| Municipality: | West Grey |
| Neighbourhood: | Durham |
| Style: | Bungalow |
| Approximate Age: | New |
| Beds: | 2+1 |
| Baths: | 2 |
| Fireplace: | N |
| Pool: | None |
Locatin Map:
Payment Calculator:
