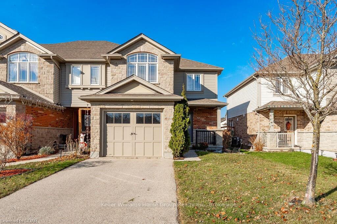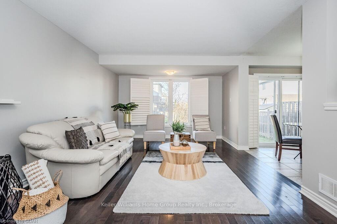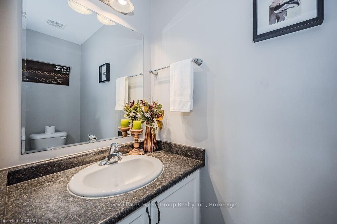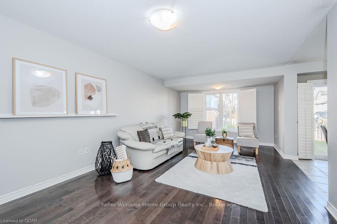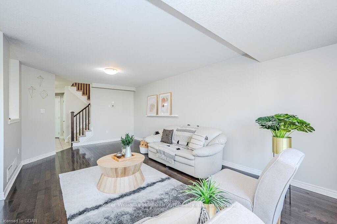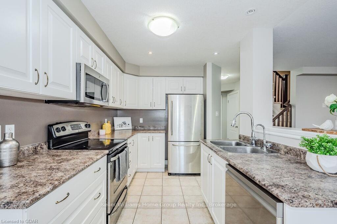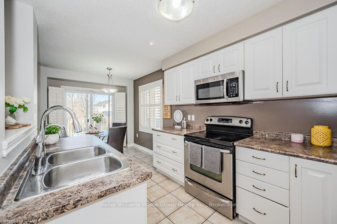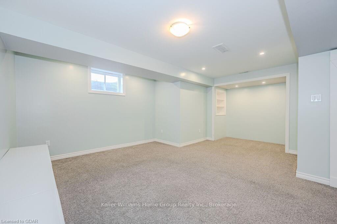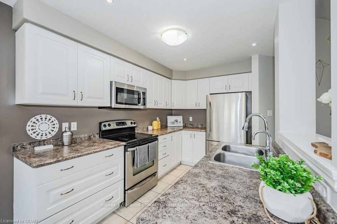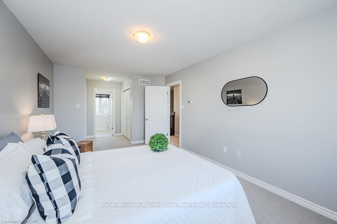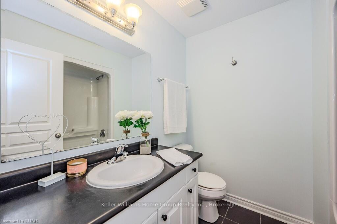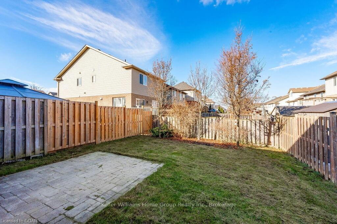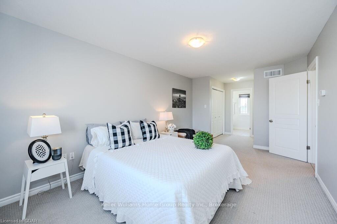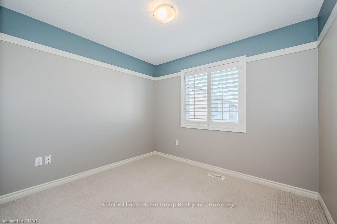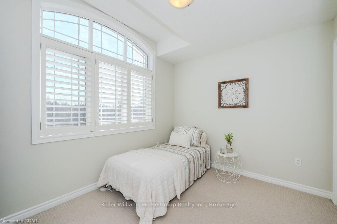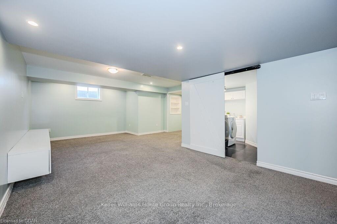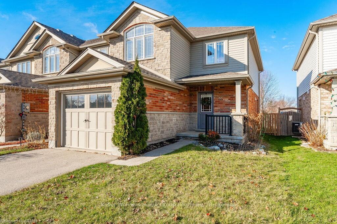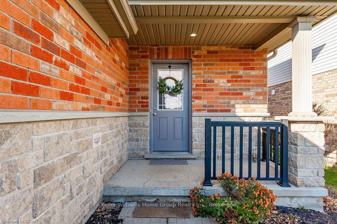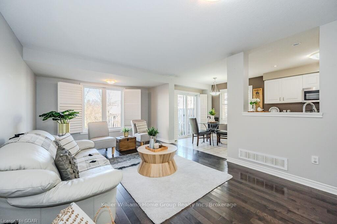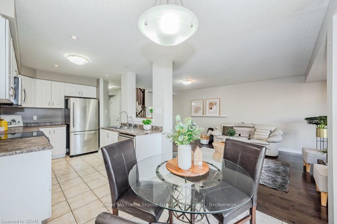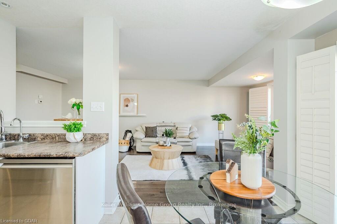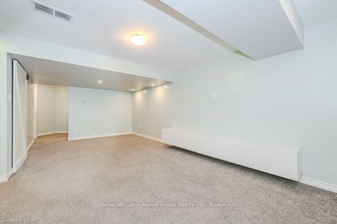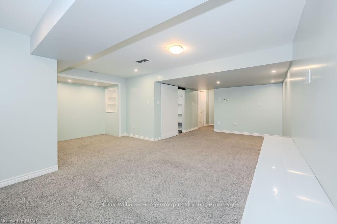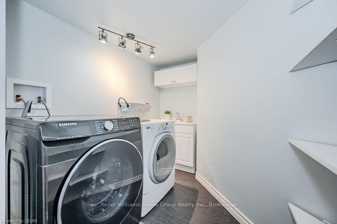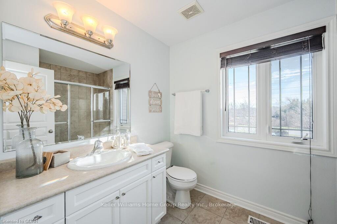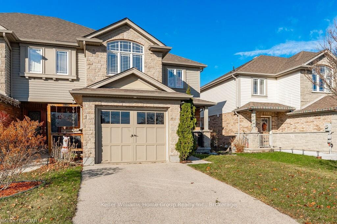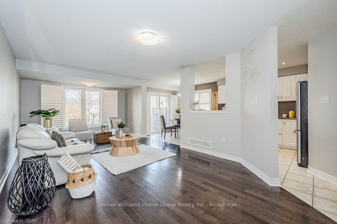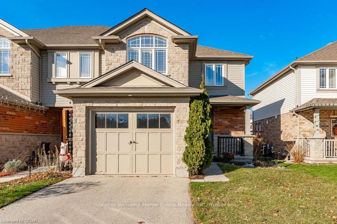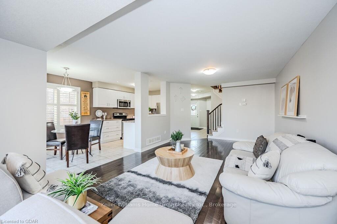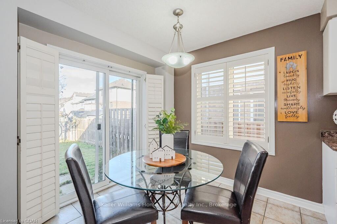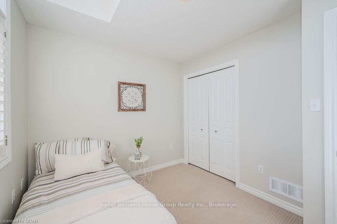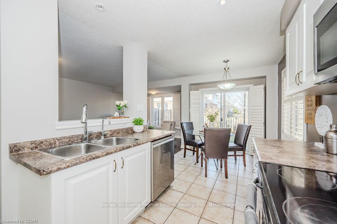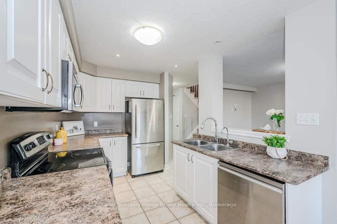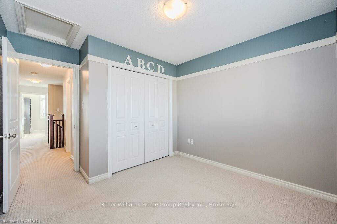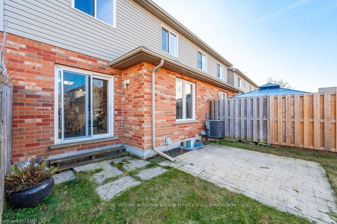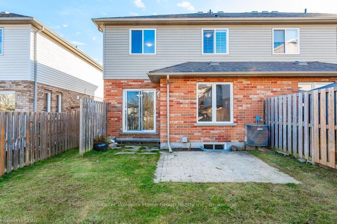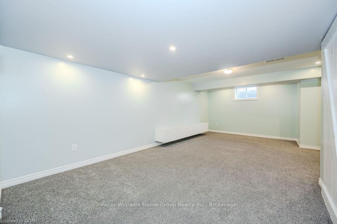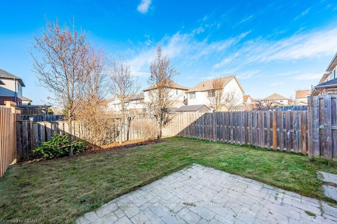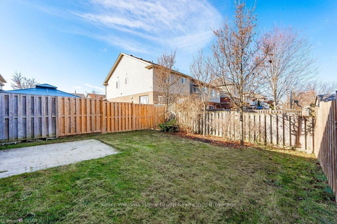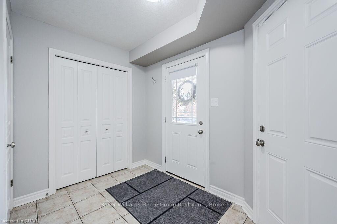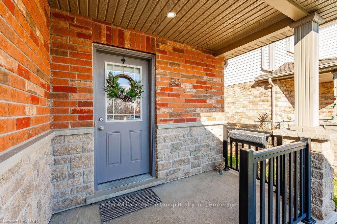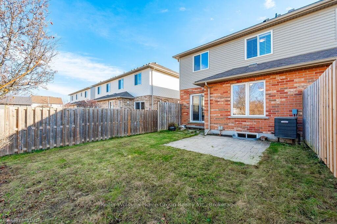$799,000
Available - For Sale
Listing ID: X11822949
50 WILKIE Cres , Guelph, N1L 0C2, Ontario
| This home has South end Guelph convenience with a reasonable price. End unit townhome (just like semi) that is 2 minutes drive from the Clair/Gordon complex with its grocery stores, restaurants, gyms, and banks. Possibly the quickest access to the 401 that you can get from Guelph. Three nice sized secondary bedrooms and a long/deep primary bedroom with ensuite. Ceramic floor at entry as you enter into a mostly open main with SS. California shutters on the main floor windows. It comes with some energy efficiency upgrades as well. There's a dedicated HRV, and a grey water heat recovery line. I even like the single car garage, that looks like it's a little longer for a toolbench. Great school district, it's located in the Westminster Woods/St Ignatius catchment. This is perhaps the most reasonably priced way that you will have of living in the far South end of Guelph. Take a look, and let us know what you think! Roof 2017, Washer 2019, Dishwasher 2020. |
| Price | $799,000 |
| Taxes: | $4609.00 |
| Assessment: | $375000 |
| Assessment Year: | 2024 |
| Address: | 50 WILKIE Cres , Guelph, N1L 0C2, Ontario |
| Lot Size: | 26.92 x 109.73 (Acres) |
| Acreage: | < .50 |
| Directions/Cross Streets: | Beaver Meadow to Goodwin, Gooswin to Wilkie PL. |
| Rooms: | 9 |
| Rooms +: | 2 |
| Bedrooms: | 3 |
| Bedrooms +: | 0 |
| Kitchens: | 1 |
| Kitchens +: | 0 |
| Basement: | Finished, Full |
| Approximatly Age: | 16-30 |
| Property Type: | Semi-Detached |
| Style: | 2-Storey |
| Exterior: | Concrete, Wood |
| Garage Type: | Attached |
| (Parking/)Drive: | Private |
| Drive Parking Spaces: | 1 |
| Pool: | None |
| Approximatly Age: | 16-30 |
| Property Features: | Fenced Yard |
| Fireplace/Stove: | N |
| Heat Source: | Gas |
| Heat Type: | Forced Air |
| Central Air Conditioning: | Central Air |
| Elevator Lift: | N |
| Sewers: | Sewers |
| Water: | Municipal |
| Utilities-Cable: | Y |
| Utilities-Hydro: | Y |
| Utilities-Gas: | Y |
| Utilities-Telephone: | Y |
$
%
Years
This calculator is for demonstration purposes only. Always consult a professional
financial advisor before making personal financial decisions.
| Although the information displayed is believed to be accurate, no warranties or representations are made of any kind. |
| Keller Williams Home Group Realty Inc. |
|
|

Hamid-Reza Danaie
Broker
Dir:
416-904-7200
Bus:
905-889-2200
Fax:
905-889-3322
| Virtual Tour | Book Showing | Email a Friend |
Jump To:
At a Glance:
| Type: | Freehold - Semi-Detached |
| Area: | Wellington |
| Municipality: | Guelph |
| Neighbourhood: | Pine Ridge |
| Style: | 2-Storey |
| Lot Size: | 26.92 x 109.73(Acres) |
| Approximate Age: | 16-30 |
| Tax: | $4,609 |
| Beds: | 3 |
| Baths: | 3 |
| Fireplace: | N |
| Pool: | None |
Locatin Map:
Payment Calculator:
